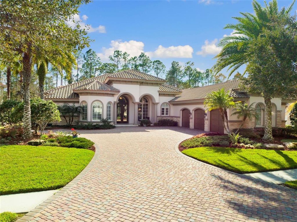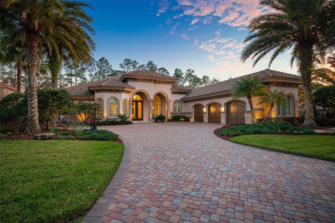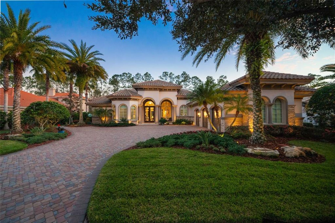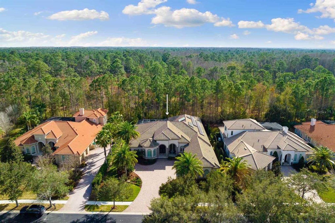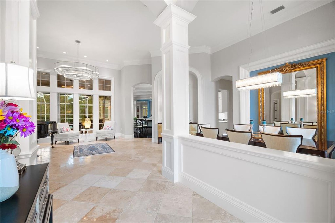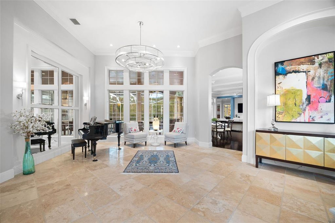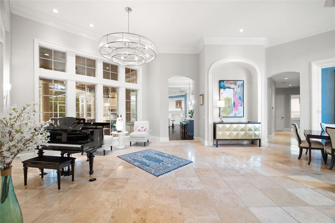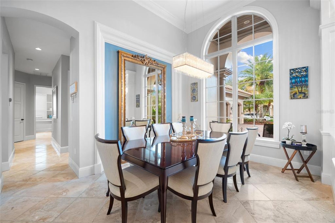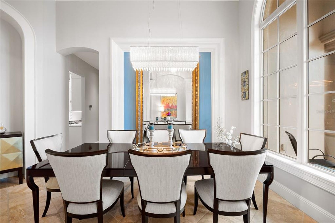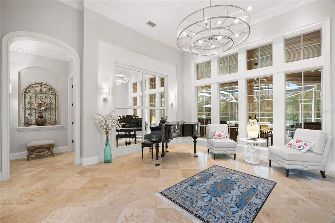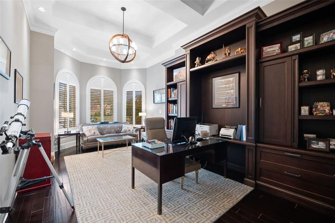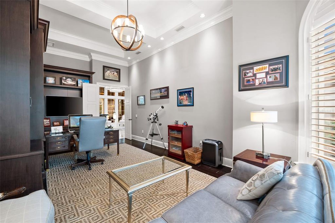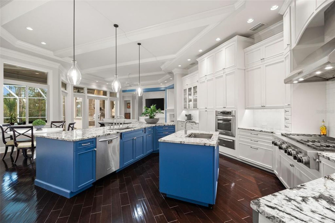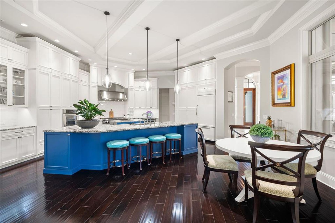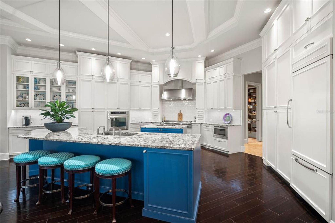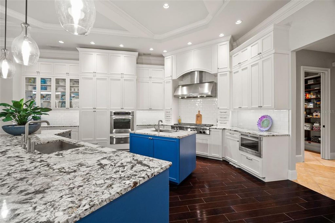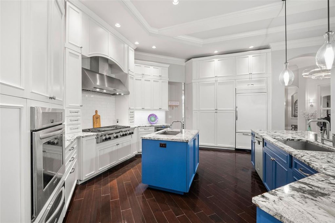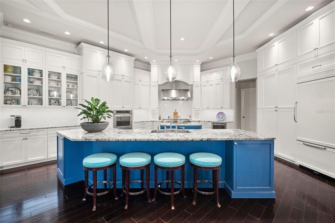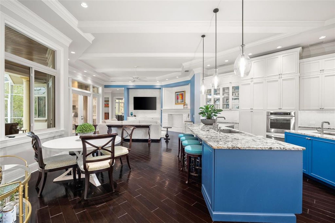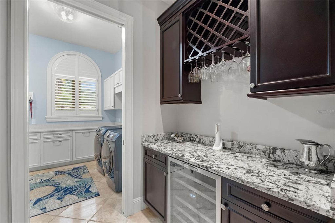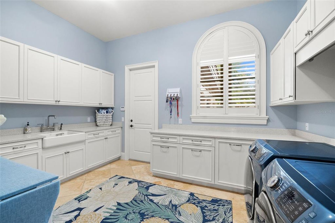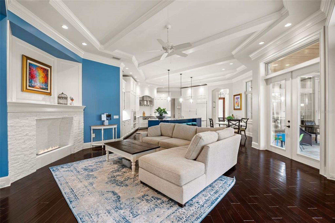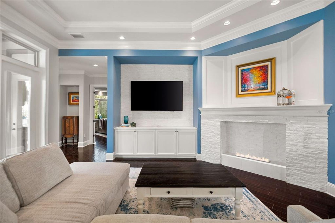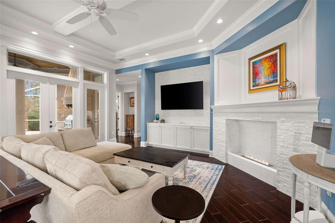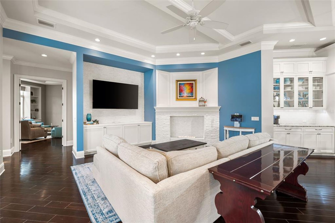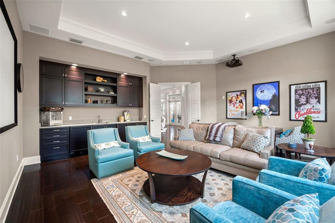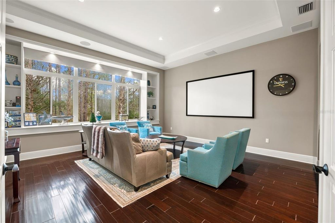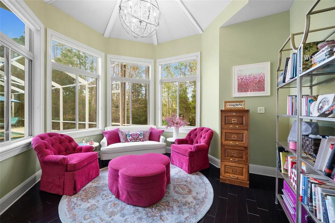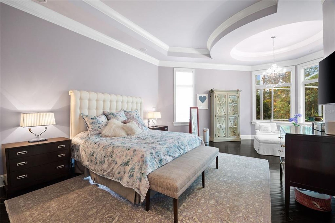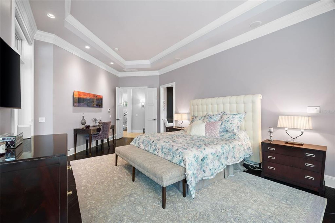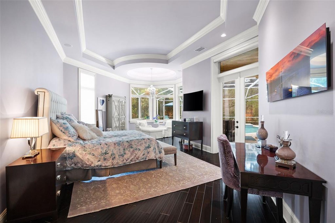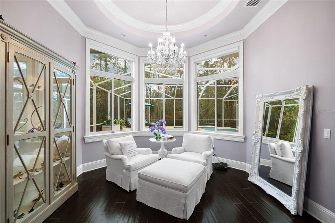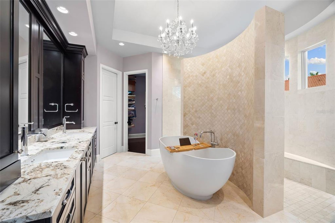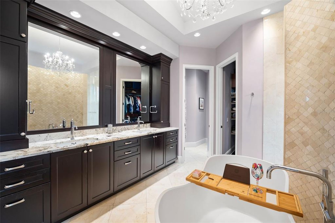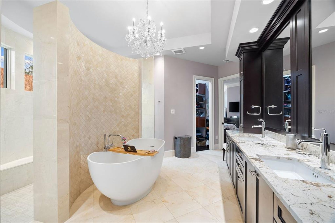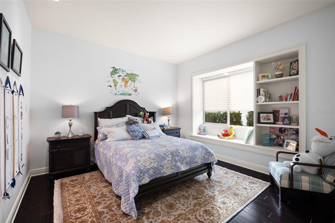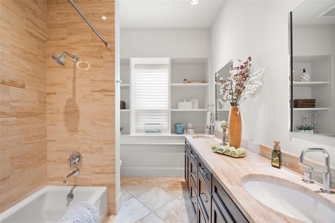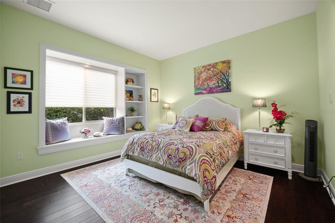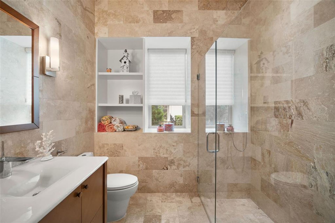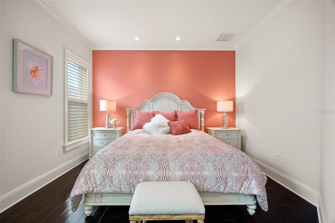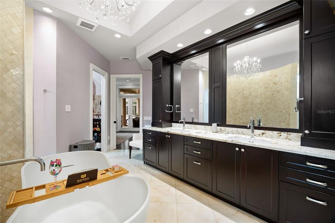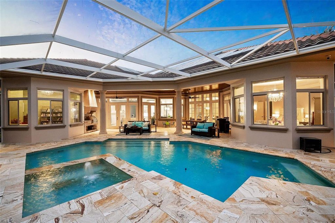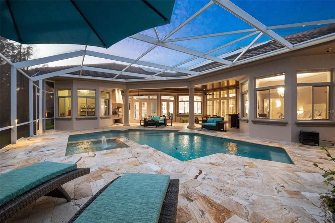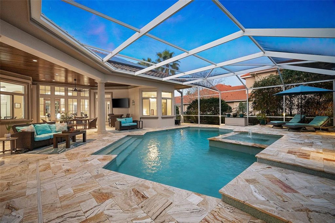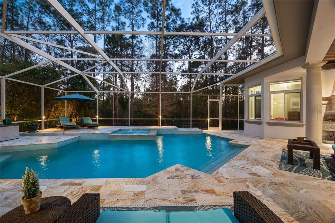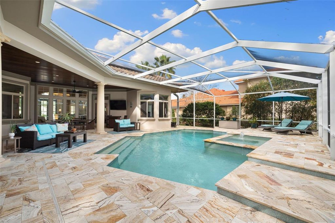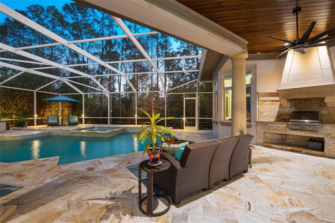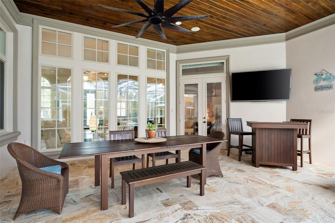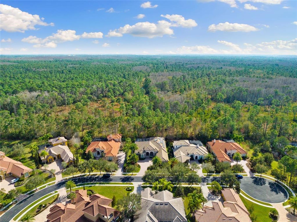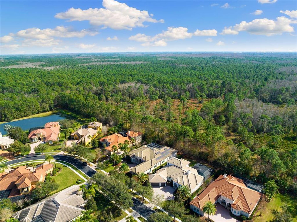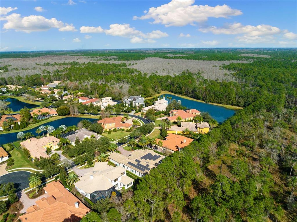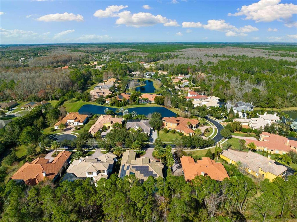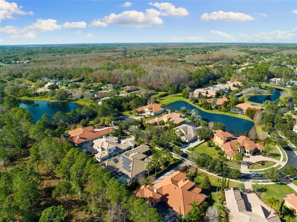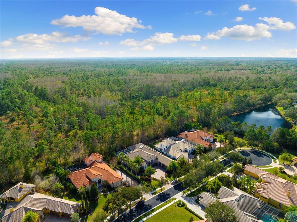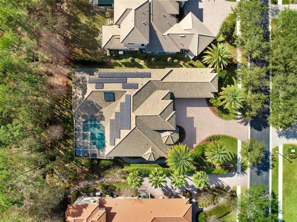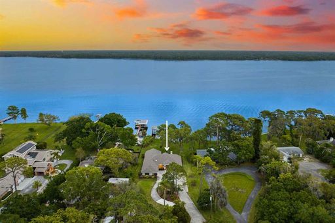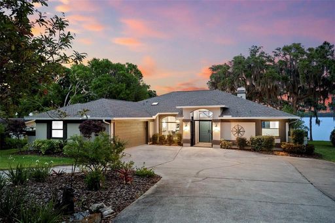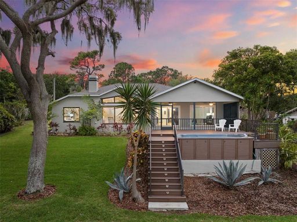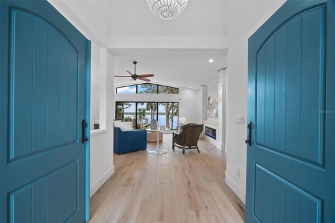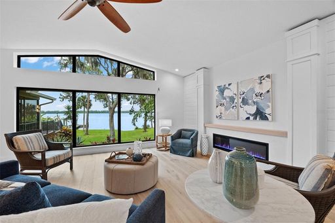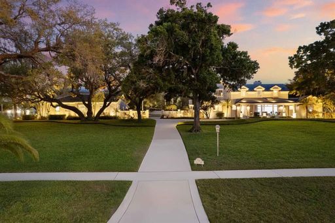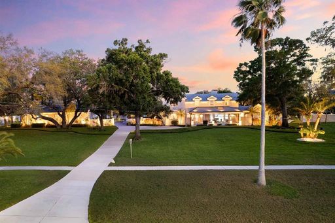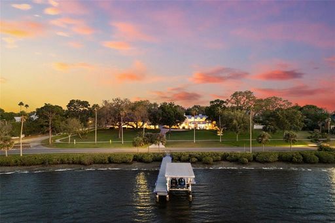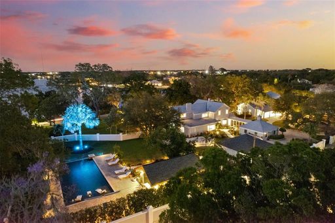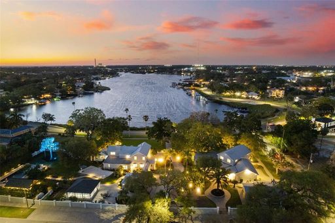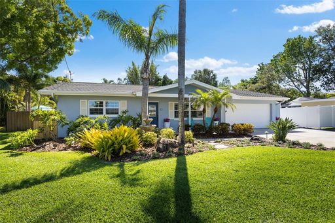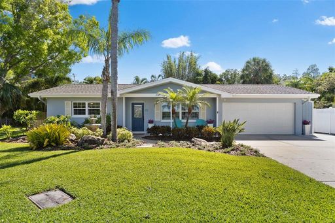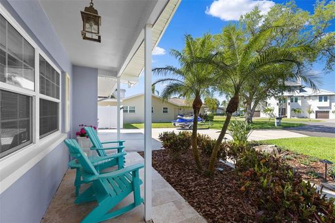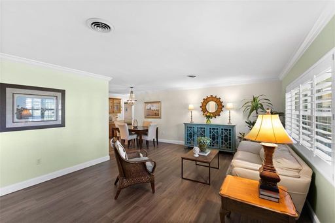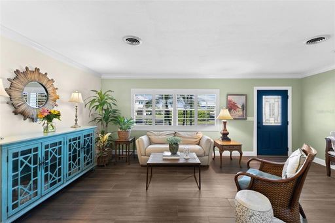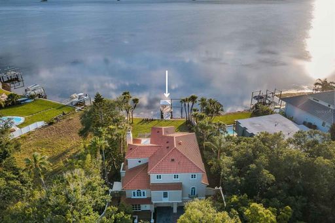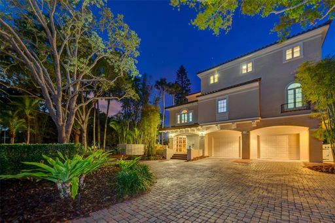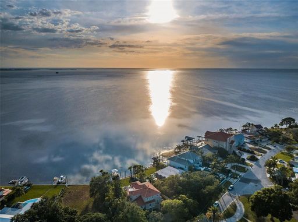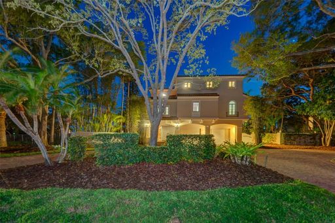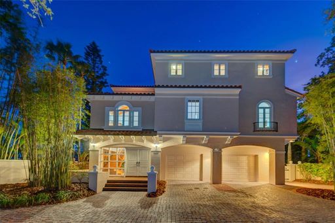- 4 Beds
- 3 Baths
- 4,643 sqft
This is a carousel gallery, which opens as a modal once you click on any image. The carousel is controlled by both Next and Previous buttons, which allow you to navigate through the images or jump to a specific slide. Close the modal to stop viewing the carousel.
Property Description
Introducing an architectural marvel in the realm of luxury living, this Zea Castaway 3 model Marc Rutenberg-designed residence stands as a beacon of elegance and modern sophistication. Home backs up to the Brooker Creek Preserve, with four bedrooms, three full bathrooms, this home defines upscale living in every aspect. The split bedroom floor plan includes a secluded primary suite, offering an exclusive haven of tranquility. As you walk up the oversized, extended paver driveway leading to a spacious three-car garage featuring epoxy-finished flooring, a smart car electric outlet, and a car lift for enthusiasts. The entrance, presenting double cedar wood and glass 10 ft front doors, opens into a grand foyer, setting the tone for the exquisite details throughout. The primary suite wing is a testament to luxury. Inside, the suite dazzles with double crown molding, dome custom ceiling, and recessed lighting. The en-suite bathroom is a marvel, featuring polished travertine from floor to ceiling, double shower heads, a granite double vanity, a sitting tub, and his-and-hers closets with built-in shelving, complemented by a separate water closet. Within, engineered hardwood flooring and travertine tiles grace the entire home, from the refined living and formal dining areas to the expansive office space outfitted with custom built-in cabinetry. A chef's dream kitchen awaits, featuring a natural gas stove, double islands, a built-in refrigerator, stainless steel appliances, custom cabinetry, chef's pantry illuminated by recessed lighting, and granite countertops. An oversized dinette area and a sophisticated wet bar with a wine fridge enhance the culinary experience. The adjacent family room, warmed by an ethanol fireplace and adorned with custom tray beam ceilings, offers a welcoming space for gatherings. Step into the back wing to discover the study/den, bathed in natural light from surrounding windows and crowned with a custom dome ceiling. The media room, complete with a projector and 114-inch screen, built-in bar, and automatic shades, and tray ceilings provides the ultimate entertainment experience. Enter the rear guest suite, featuring a grand bedroom enhanced by custom-built shelving in the closet and accompanied by a separate bathroom boasting a full glass shower. Step into the spacious laundry room, equipped with ample cabinet and shelving space, a Kohler utility sink, and quartz countertops. The third and fourth bedrooms are nestled in their own private wing, separated by a bathroom that features a double vanity with solid surface countertops, built-in shelving, abundant natural light, and polished travertine shower walls. Both bedrooms are adorned with window seating sills, built-in shelving, custom closets showcasing meticulous attention to detail. The patio lanai unfolds as a resort-style backyard dream, complete with a wood-covered ceiling. Equipped with outdoor speakers, the space is ideal for entertainment. A natural gas-heated pool and spa, Lynx gas grill, set within a stunning cement build, invites alfresco dining. This residence is a statement of luxurious and sustainable living. Solar Panels bringing LOW energy bills. It's meticulous design, superior craftsmanship, and green features make it an unparalleled choice for those seeking a home that combines elegance with environmental consciousness. Discover a lifestyle of luxury, comfort, and eco-friendly living in this exquisite estate.
Property Highlights
- Annual Tax: $ 20248.0
- Sewer: Public
- Garage Count: 3 Car Garage
- Pool Description: Pool
- Cooling: Central A/C
- Water: City Water
- Region: FLORIDA
- Buyer's Brokerage Compensation Comments: 2%-$400
- Primary School: Cypress Woods Elementary-PN
- Middle School: Carwise Middle-PN
- High School: East Lake High-PN
Similar Listings
The listing broker’s offer of compensation is made only to participants of the multiple listing service where the listing is filed.
Request Information
Yes, I would like more information from Coldwell Banker. Please use and/or share my information with a Coldwell Banker agent to contact me about my real estate needs.
By clicking CONTACT, I agree a Coldwell Banker Agent may contact me by phone or text message including by automated means about real estate services, and that I can access real estate services without providing my phone number. I acknowledge that I have read and agree to the Terms of Use and Privacy Policy.
