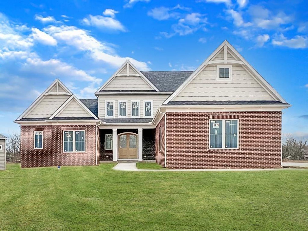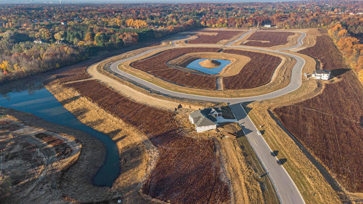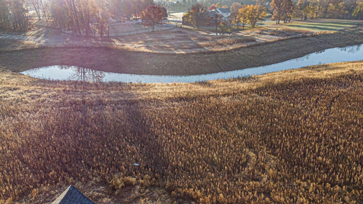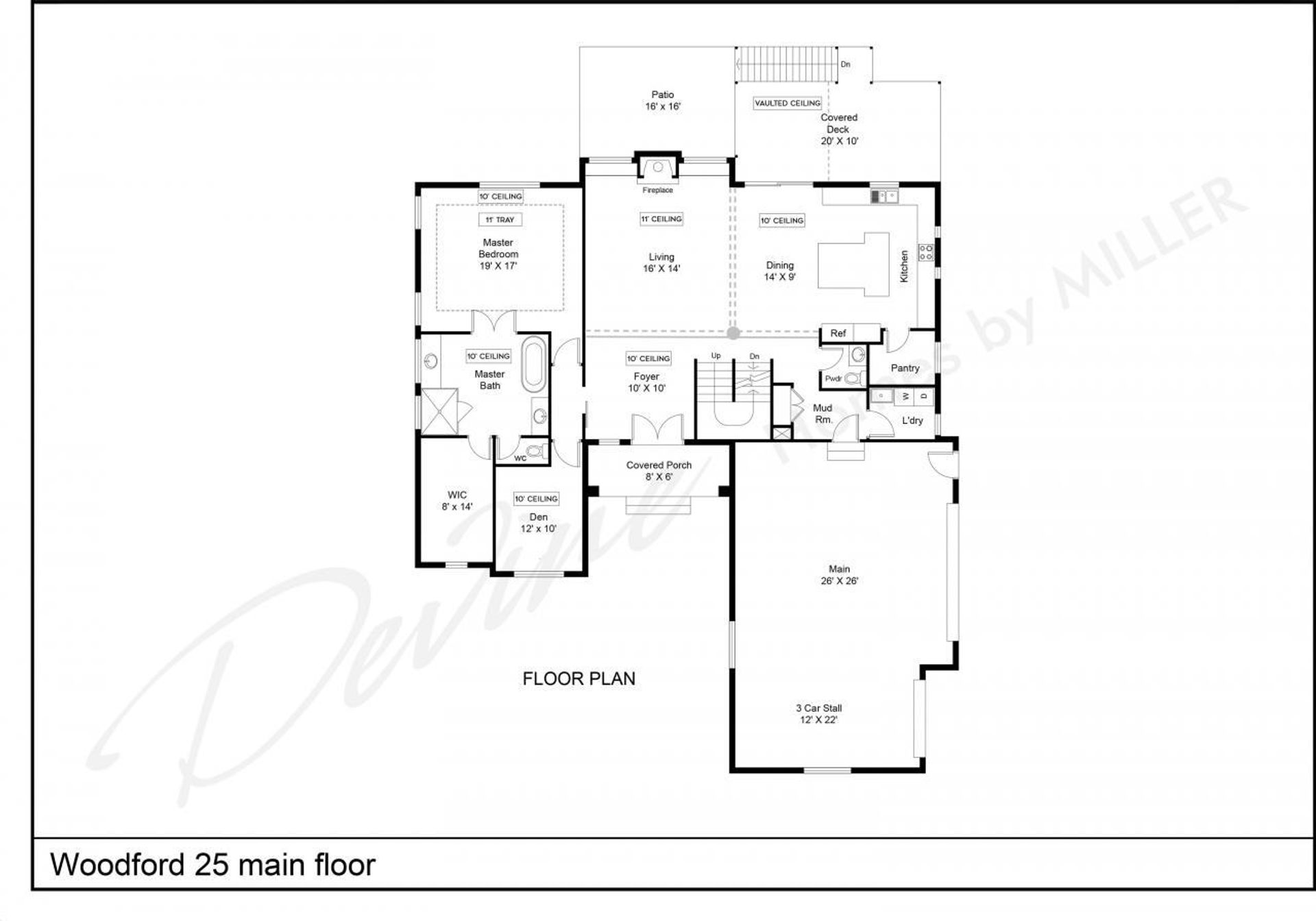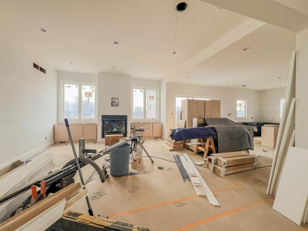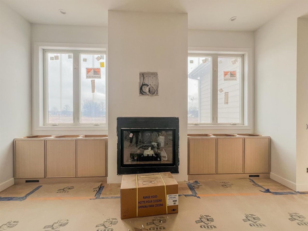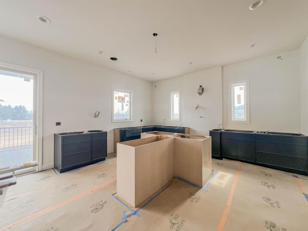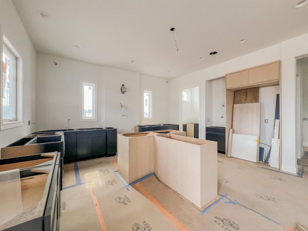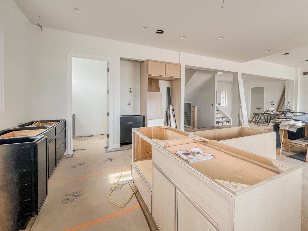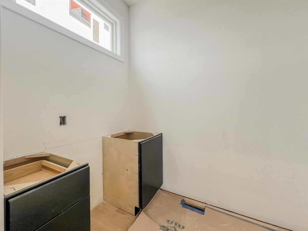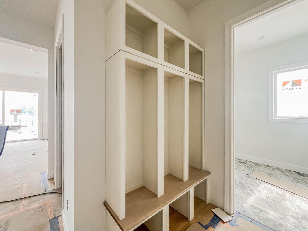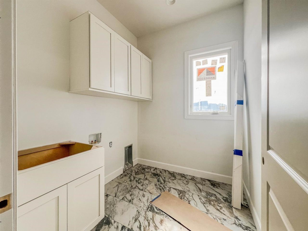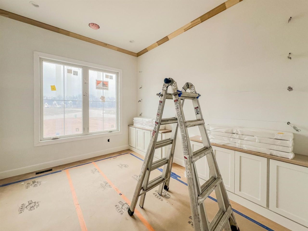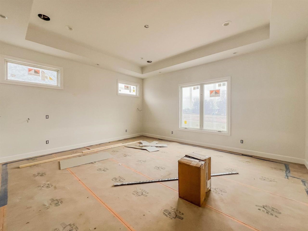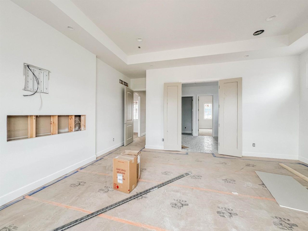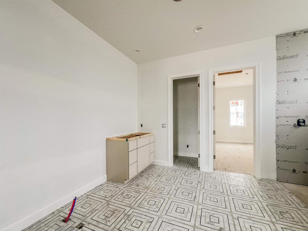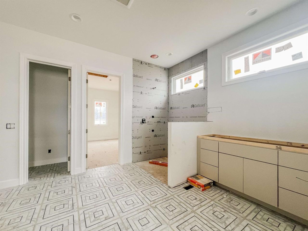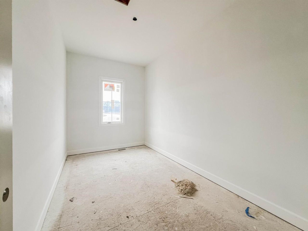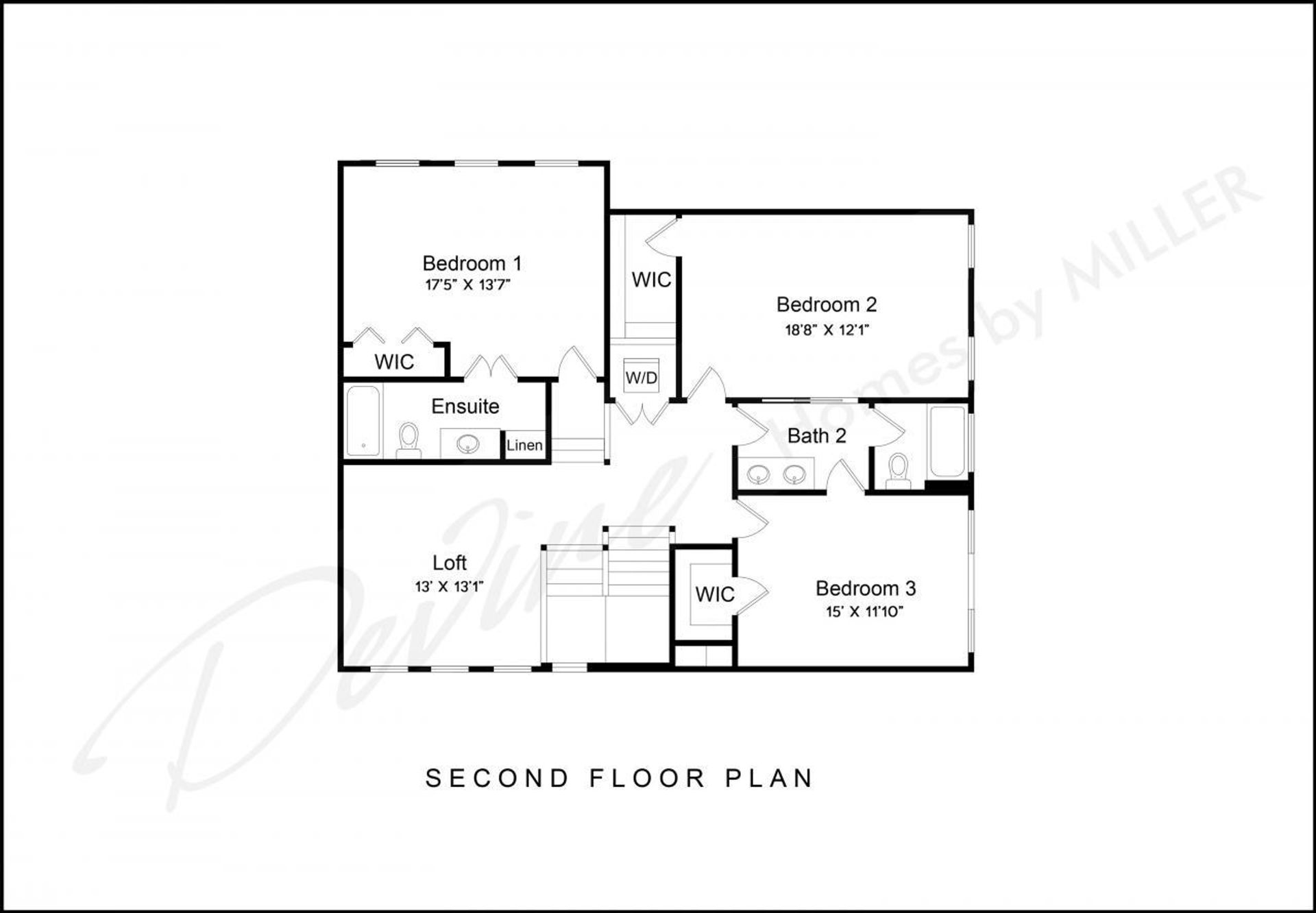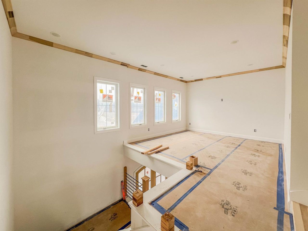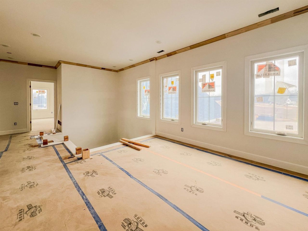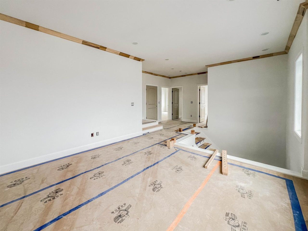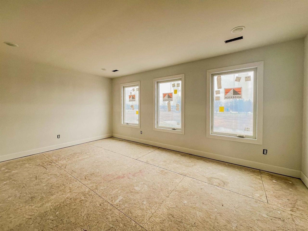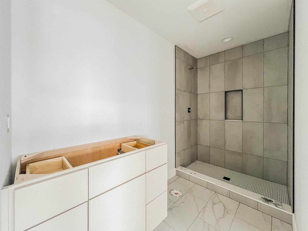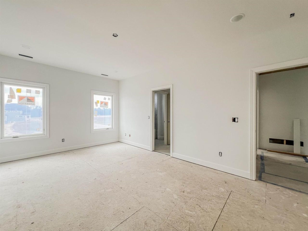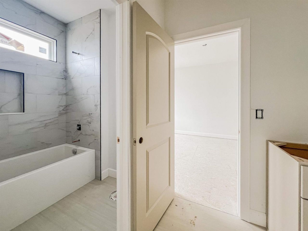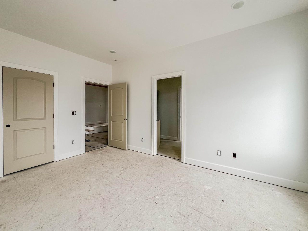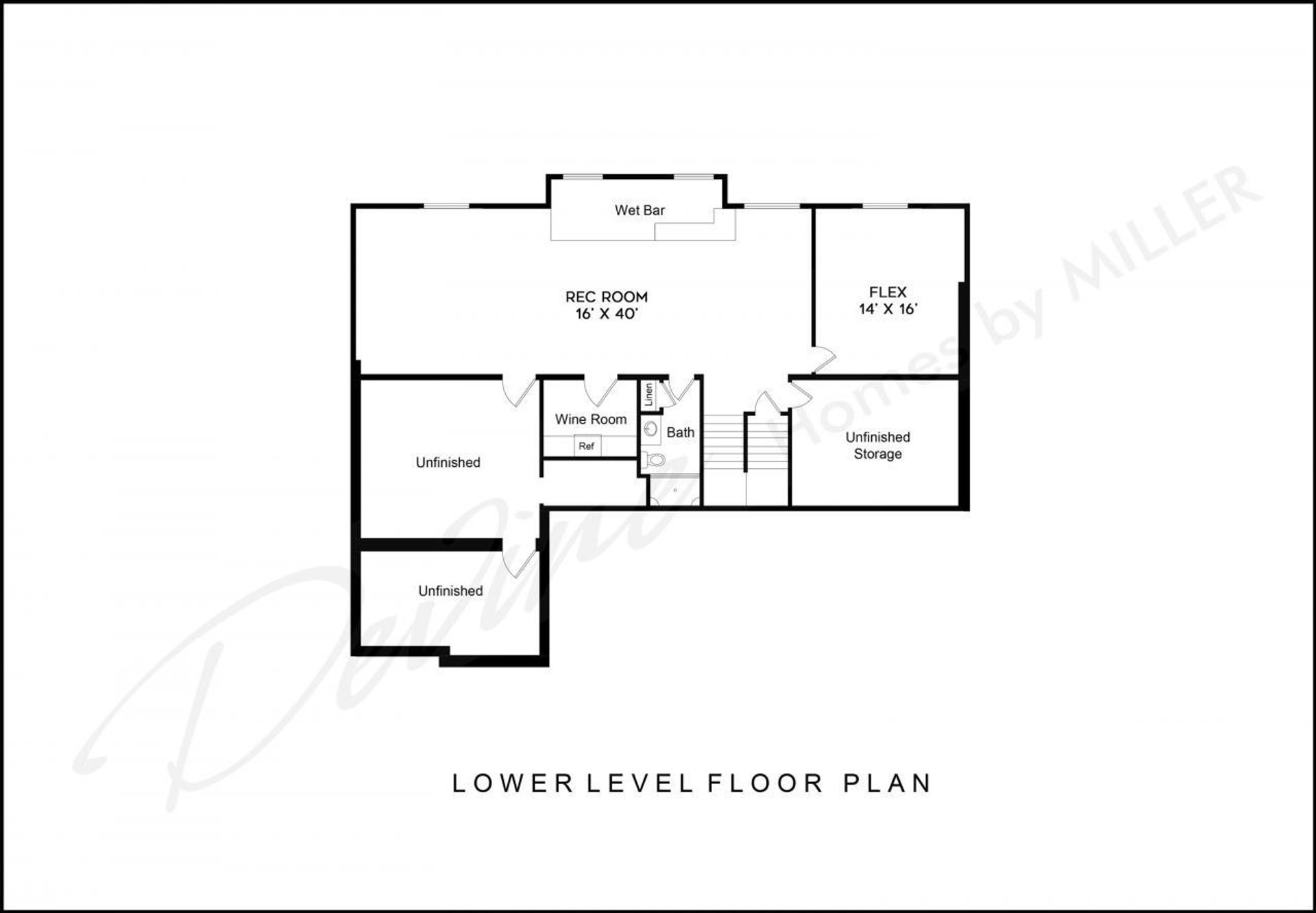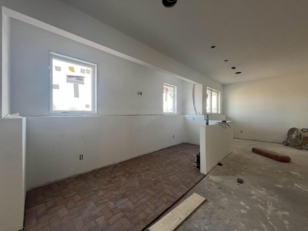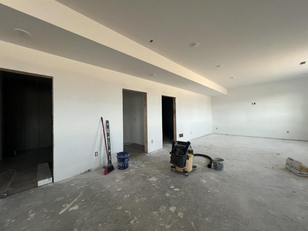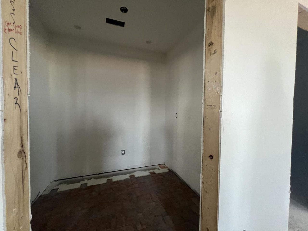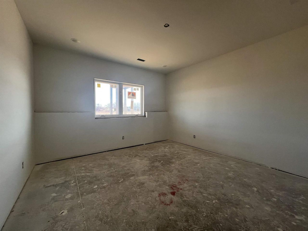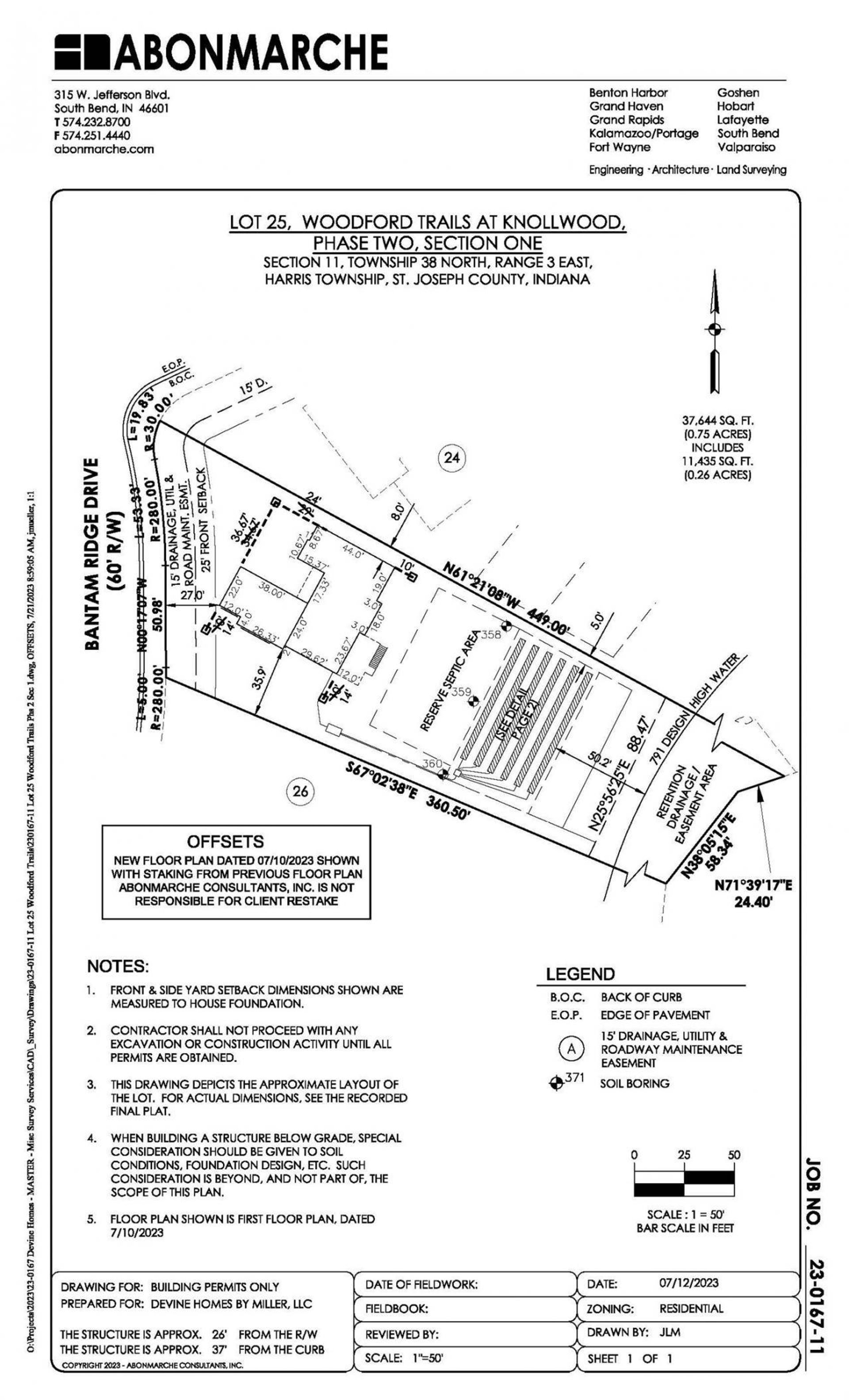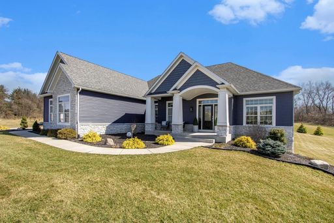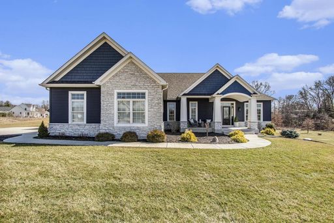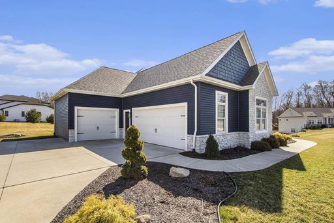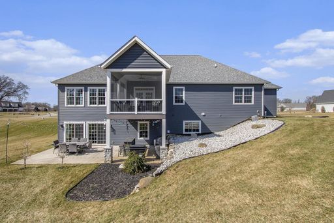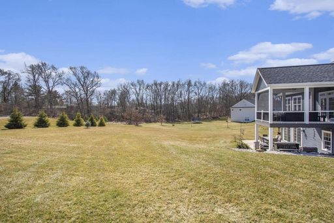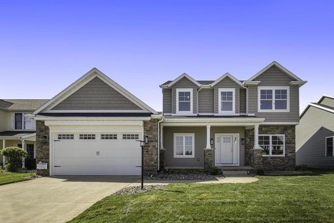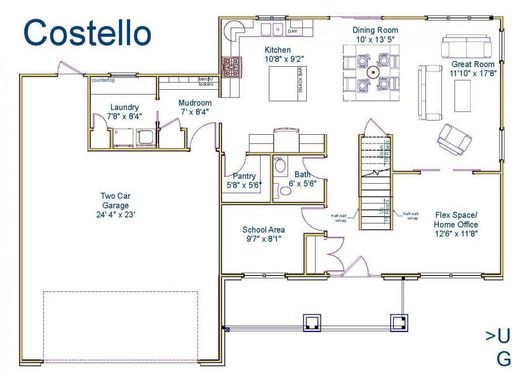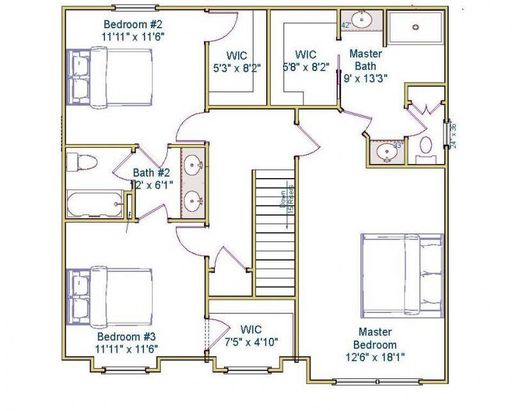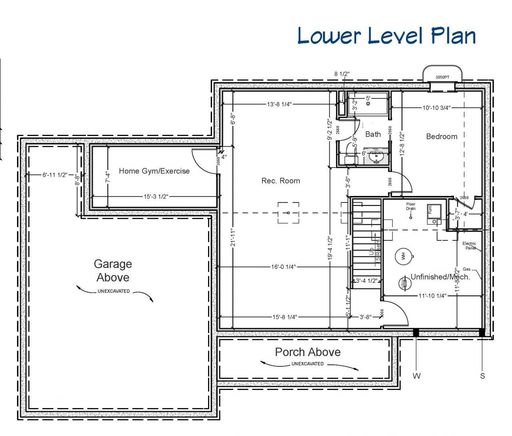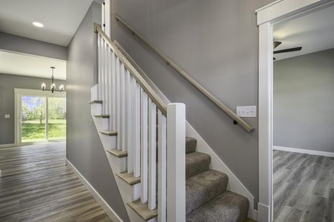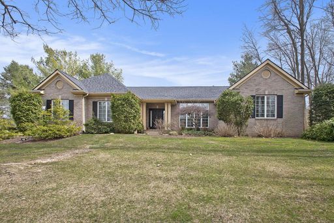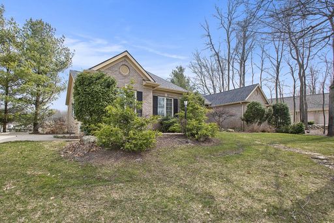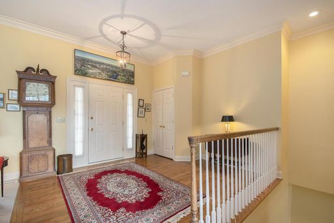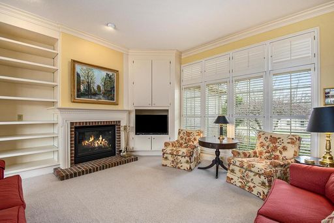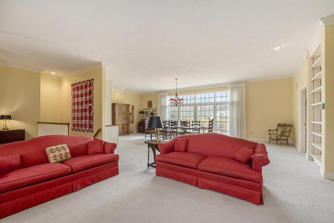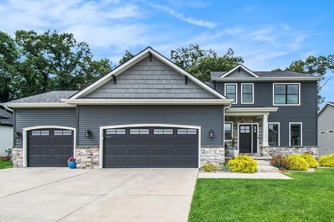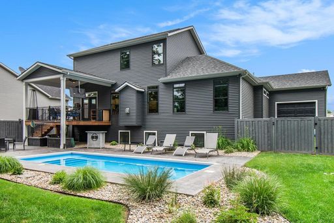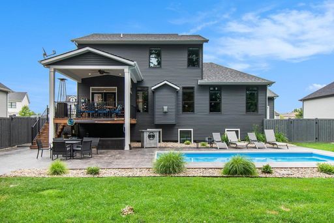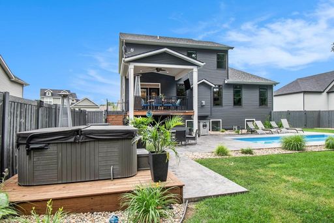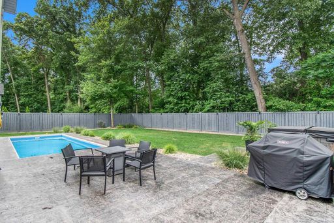- 4 Beds
- 5 Baths
- 4,656 sqft
This is a carousel gallery, which opens as a modal once you click on any image. The carousel is controlled by both Next and Previous buttons, which allow you to navigate through the images or jump to a specific slide. Close the modal to stop viewing the carousel.
Property Description
WF 25- Introducing the Spring Builders Showcase home by Devine Homes by Miller! Discover a lifestyle beyond the ordinary in this stunning Craftsman-style waterfront home in Woodford Trails. This isnt just a home; its a celebration of modern luxury and convenience. Relax on your private lot with expansive views of Bantam Lake (will be stocked!), offering the perfect backdrop for tranquility. Step through the impressive 8' arched double doors with etched glass into a world of sophisticated living. Embrace cutting-edge technology with Sonos sound, whole-home Wi-Fi with boosters, a Wi-Fi thermostat, electric vehicle plugs, and a Ring doorbell. The main floor boasts beautiful, engineered hardwood flooring and 8' solid core doors, setting the stage for luxury living. The great room, with its soaring 11 ceilings, custom beam details, and gas fireplace, opens up to breathtaking lake views. The gourmet kitchen is a chefs delight, featuring a T-shaped island, quartz counters, Bosch appliances, upgraded composite sink pot filler, and a walk-in pantry with sink and RO faucet. Retreat to the owner's wing, a private sanctuary with an 11' tray ceiling, electric fireplace, and a luxurious en suite with heated tile floors, a walk-in tile shower, and a spacious soaker tub. The primary bedroom also offers an elegant walk-in closet with custom laminate shelving. The main floor includes a private den with built-in desk and shelving, a laundry room, and a mudroom with cubbies. Upstairs, discover a flexible loft space, 3 bedrooms, including one with an ensuite bathroom, and another bathroom shared between two bedrooms. Convenience is key with an additional laundry area upstairs. The finished daylight basement is an entertainers dream, featuring a spacious 16'x40' rec room with a wet bar and bar top seating. A flex room and wine room provide additional space for your entertaining needs. Step outside to your covered composite deck with a vaulted ceiling, TV, Sonos speakers, and heater " the perfect setting for outdoor enjoyment. The professionally landscaped yard with irrigation completes the picture. With over 4600 finished square feet, this home offers abundant space for all your living and entertaining dreams. Located in the coveted PHM school district and convenient to Edwardsburg, Elkhart, and local hospitals, this home is the epitome of modern elegance. Schedule your showing today and let your dream lifestyle become a reality.
Penn-Harris-Madison School Corp.
Property Highlights
- Annual Tax: $ 5.0
- Body Of Water: Lake
- Cooling: Central A/C
- Garage Description: Attached Garage
- Heating Type: Forced Air
- Location: Riverfront
- Sewer: Septic
- Special Market: Luxury Properties
- Water: Well
- Primary School: Prairie Vista
- Middle School: Schmucker
- High School: Penn
Similar Listings
The listing broker’s offer of compensation is made only to participants of the multiple listing service where the listing is filed.
Request Information
Yes, I would like more information from Coldwell Banker. Please use and/or share my information with a Coldwell Banker agent to contact me about my real estate needs.
By clicking CONTACT, I agree a Coldwell Banker Agent may contact me by phone or text message including by automated means about real estate services, and that I can access real estate services without providing my phone number. I acknowledge that I have read and agree to the Terms of Use and Privacy Policy.
