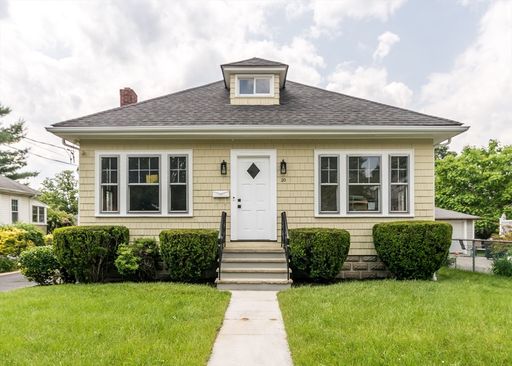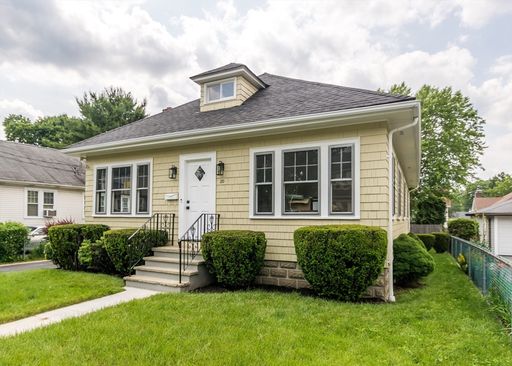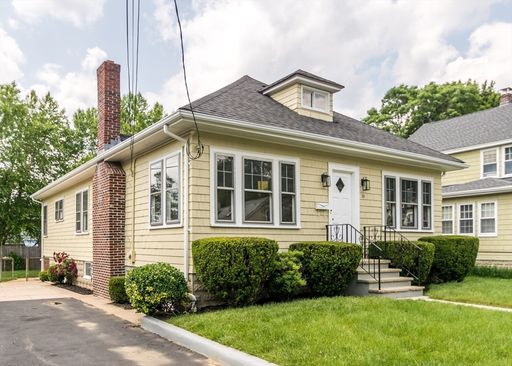- 4 Beds
- 5 Total Baths
- 3,700 sqft
This is a carousel gallery, which opens as a modal once you click on any image. The carousel is controlled by both Next and Previous buttons, which allow you to navigate through the images or jump to a specific slide. Close the modal to stop viewing the carousel.
Property Description
HIGHLY DESIRABLE BRANDIES UNIVERSITY LOCALE NEAR WESTON LINE! SPECTACULAR HIGH-END new construction home featuring a beautiful modern kitchen w/oversized island, spacious living room w/fireplace, formal dining for entertaining, bright primary bedroom w/stunning full bath and walk-in-closet, fully finished lower level great room, office and separate full bath, awesome white oak hardwood flooring throughout, dual zone heating and central air, two car garage, relaxing rear deck, private rear fenced yard all located on new quiet cul-de-sac! Quick access to Rte 128, Rte 2, and Mass Pike! Rare find!
Property Highlights
- Garage Count: 2 Car Garage
- Heating Fuel Type: Gas
- Sewer: Public
- Fireplace Count: 1 Fireplace
- Cooling: Central A/C
- Water: City Water
- Region: CENTRAL NEW ENGLAND
- Primary School: Stanley
- Middle School: Mcdevitt Middle
- High School: Waltham High
Similar Listings
The listing broker’s offer of compensation is made only to participants of the multiple listing service where the listing is filed.
Request Information
Yes, I would like more information from Coldwell Banker. Please use and/or share my information with a Coldwell Banker agent to contact me about my real estate needs.
By clicking CONTACT, I agree a Coldwell Banker Agent may contact me by phone or text message including by automated means about real estate services, and that I can access real estate services without providing my phone number. I acknowledge that I have read and agree to the Terms of Use and Privacy Policy.





































