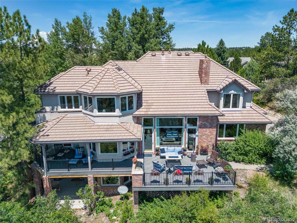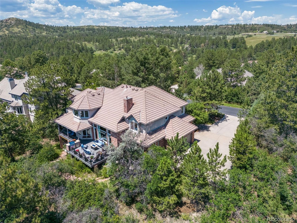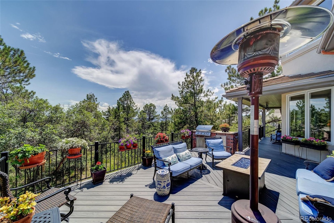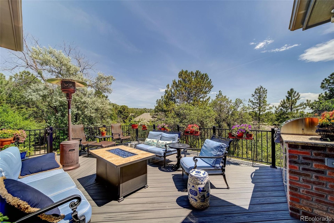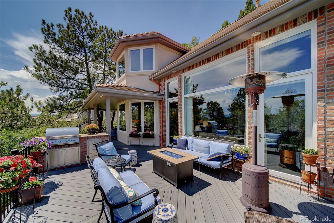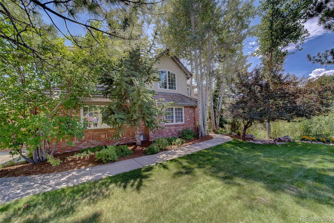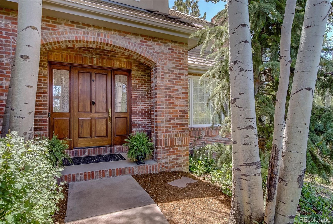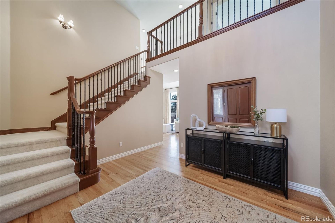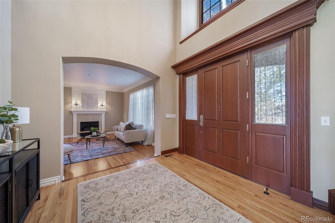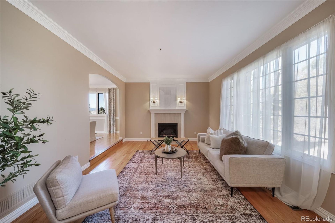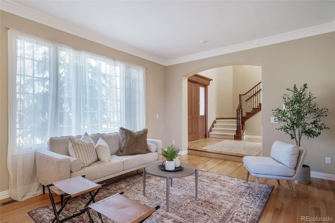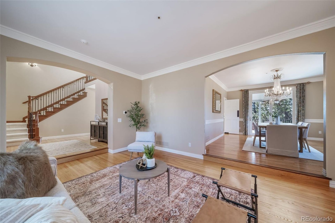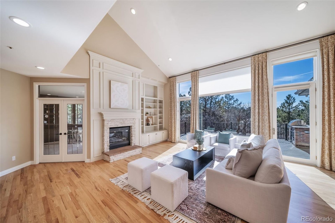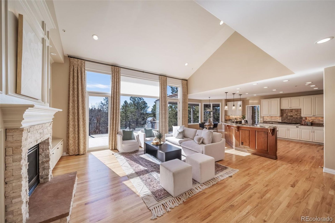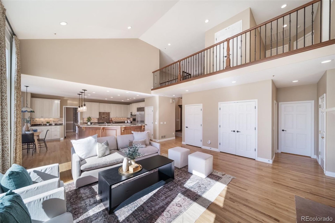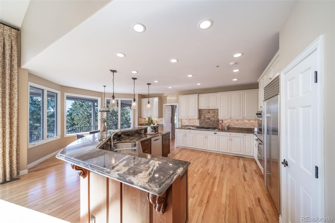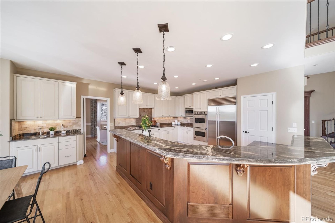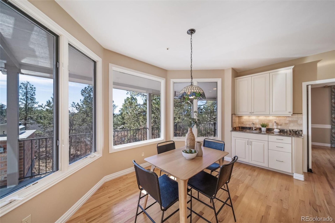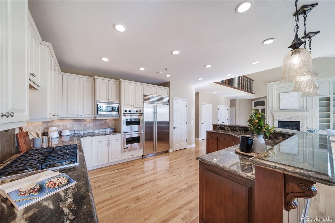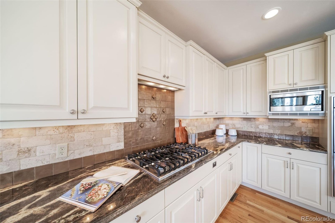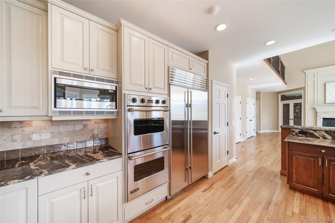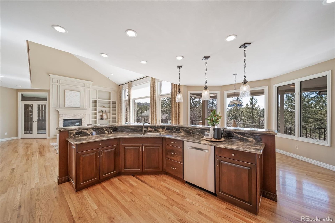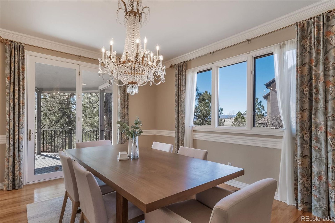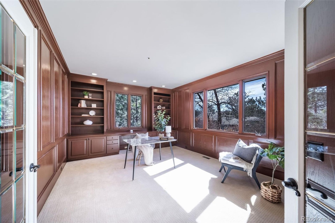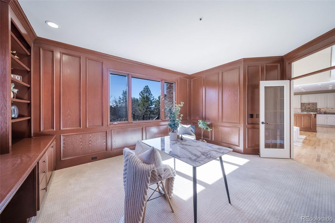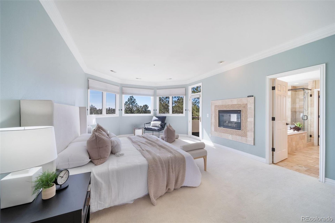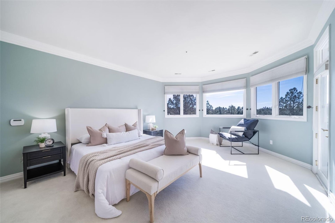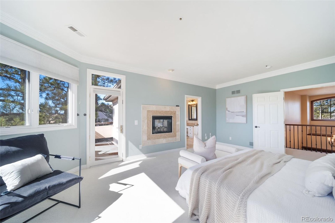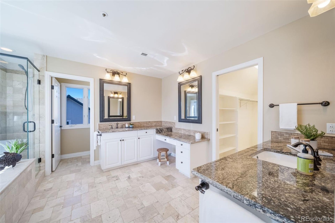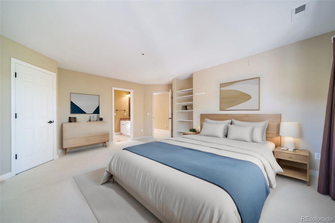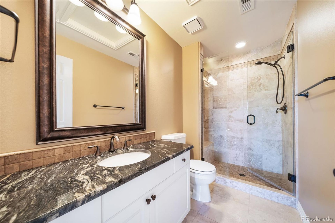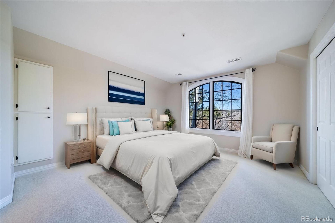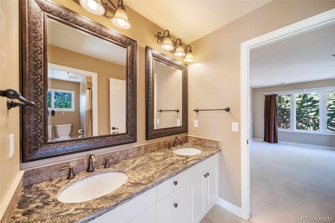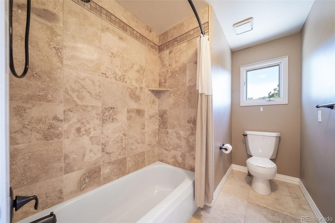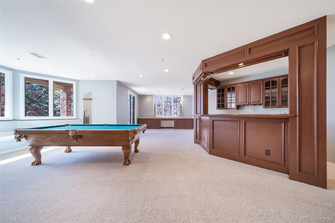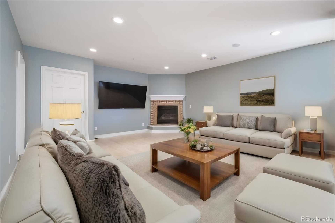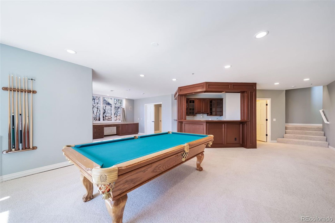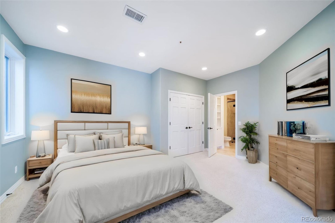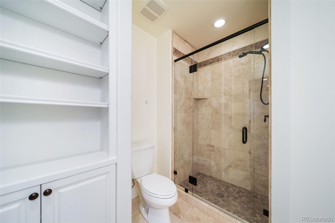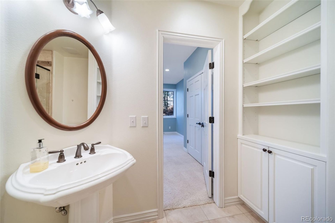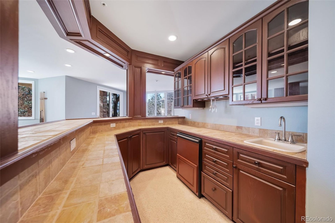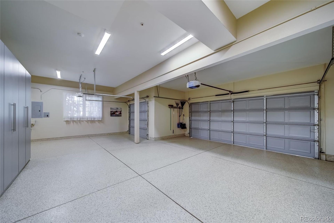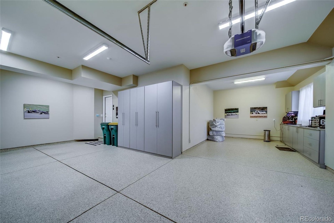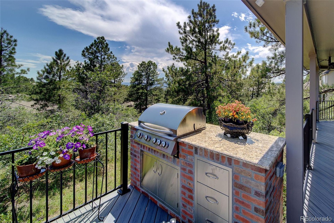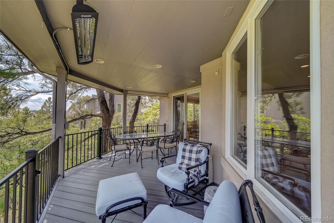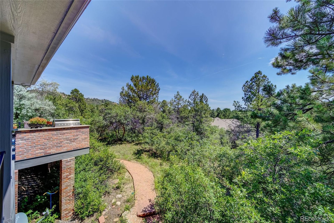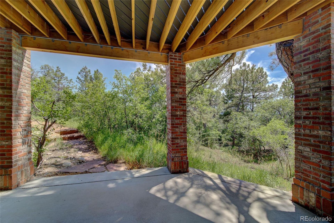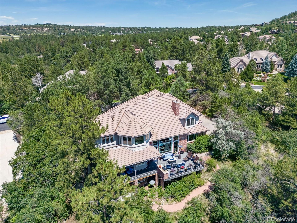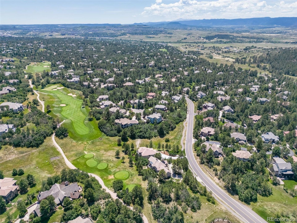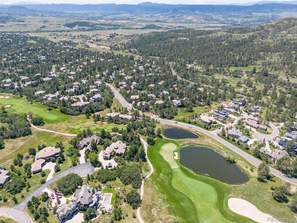- 5 Beds
- 5 Baths
- 5,615 sqft
This is a carousel gallery, which opens as a modal once you click on any image. The carousel is controlled by both Next and Previous buttons, which allow you to navigate through the images or jump to a specific slide. Close the modal to stop viewing the carousel.
Property Description
Welcome to The Village at Castle Pines, Nestled within a gated community near Denver this captivating home is located on cul-del-sac street with private surroundings! The grand 2-story great room is bathed in sunlight, framing awe-inspiring views of Pikes Peak, Devil's Head and the sweeping valley. The fireplace's lovely millwork/built-in shelving infuse both elegance and functionality. The spacious inviting kitchen has Viking Sub Zero/Asko stainless steel appliances, Brazilian granite countertops, expansive kitchen island w/counter-top seating. The breakfast nook offers its own views and convenient wet bar. The formal dining room, which opens to a deck, ideal for alfresco meals. The handsome study, has beautiful crafted built-ins, provides a serene work place. Upstairs, the primary suite is your luxurious retreat- a double-sided fireplace, cozy sitting area and private deck. The ensuite bathroom features double sided firel place, double vanities, soaking tub, walk-in shower and walk-in closet. 3 additional bedrms upstairs ensure everyone has their private space, one boasting a private bath and the others sharing spacious appointed bath. A newly rebuilt deck, complete w/Trex flooring, built-in grill w/attached gas line. The year around covered patio is equipped for cooler nights thanks to the Bromic heater. Finished walk-out lower level is an entertainer's dream, a wet bar, recreation room, 5th bedrm, bath and ample storage. New furnaces/water heaters added plus. Upgraded 4-car garage w/storage, workspace, epoxy floors, room for toys.The Village at Castle Pines is not just a community; it's a lifestyle. Amenities include 3 pools, a fitness center, tennis courts, playgrounds, sprawling 13-mile of walking/biking trails. Golf enthusiasts are in their element, access to 2 top-rated private courses. Your opportunity to own a home harmoniously blending luxury living w/ the tranquility, security and convenience of Colorado's magnificent surroundings.
Property Highlights
- Annual Tax: $ 12688.0
- Fireplace Count: 3 Fireplaces
- Sewer: Public
- Cooling: Central A/C
- Heating Type: Forced Air
- Views: Mountain
- Garage Count: 4 Car Garage
- Water: City Water
- Region: COLORADO
- Primary School: Buffalo Ridge
- Middle School: Rocky Heights
- High School: Rock Canyon
- Buyer’s Brokerage Compensation (Percentage): 2.8%
The listing broker’s offer of compensation is made only to participants of the multiple listing service where the listing is filed.
Request Information
Yes, I would like more information from Coldwell Banker. Please use and/or share my information with a Coldwell Banker agent to contact me about my real estate needs.
By clicking CONTACT, I agree a Coldwell Banker Agent may contact me by phone or text message including by automated means about real estate services, and that I can access real estate services without providing my phone number. I acknowledge that I have read and agree to the Terms of Use and Privacy Policy.
