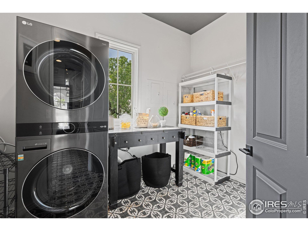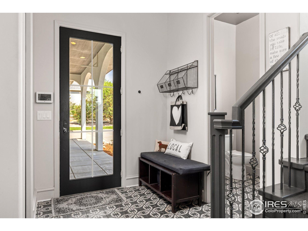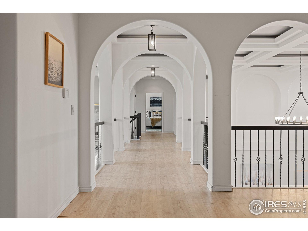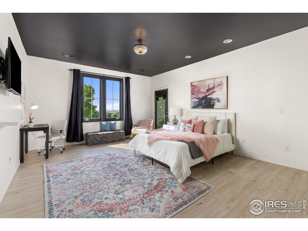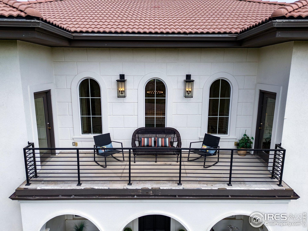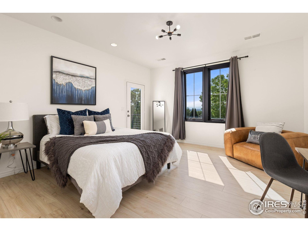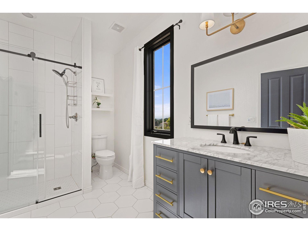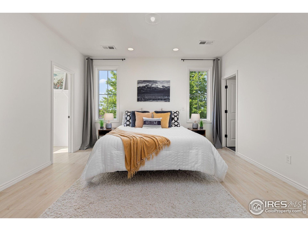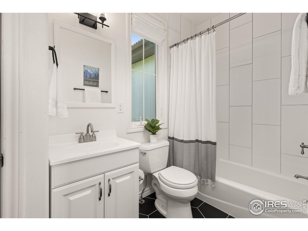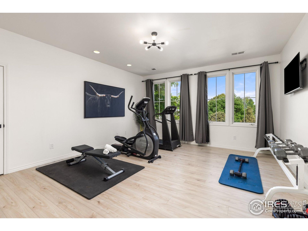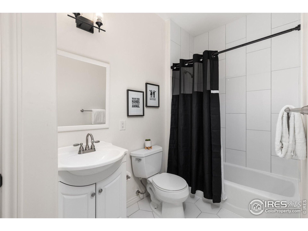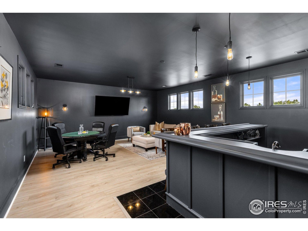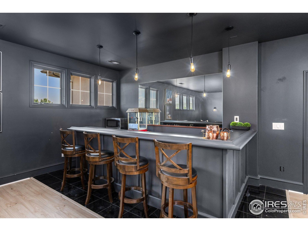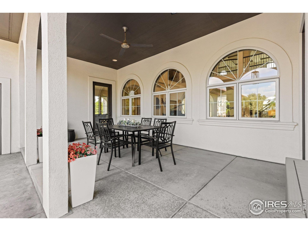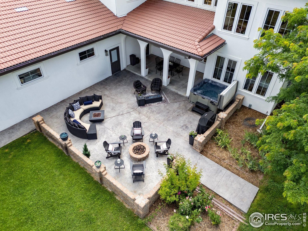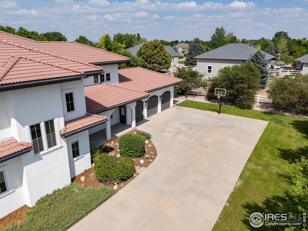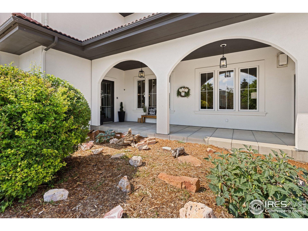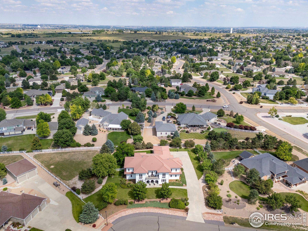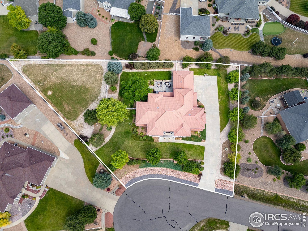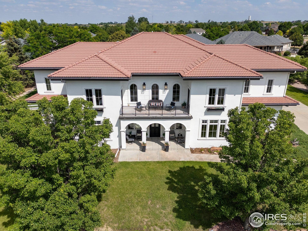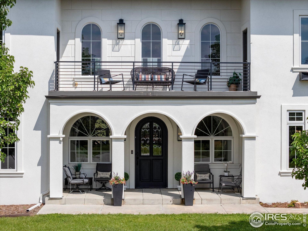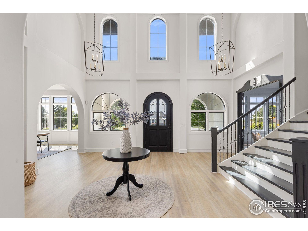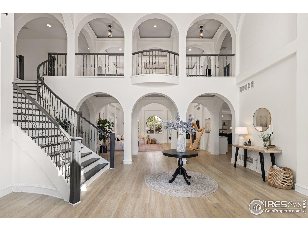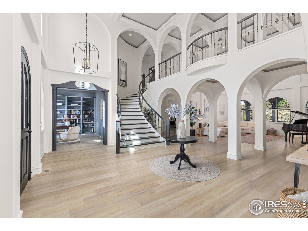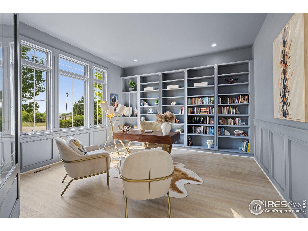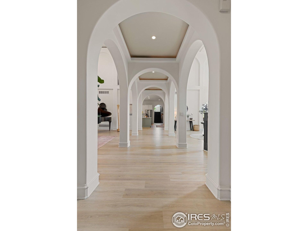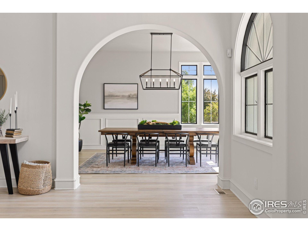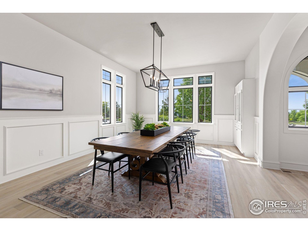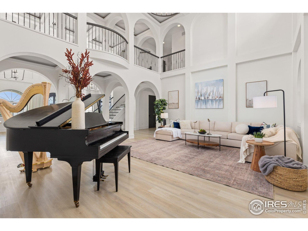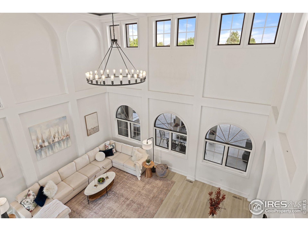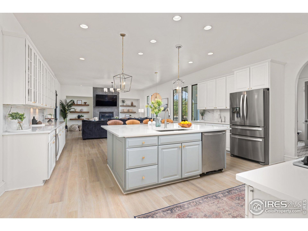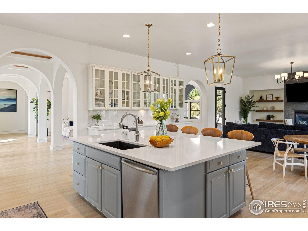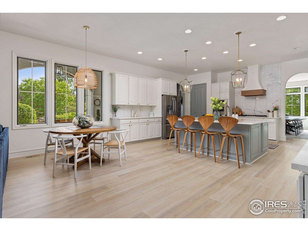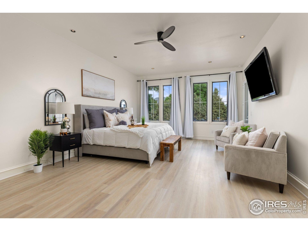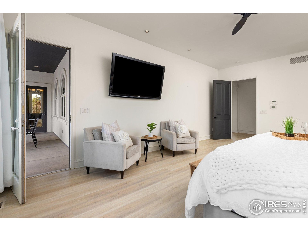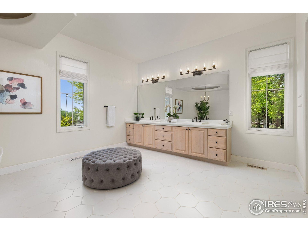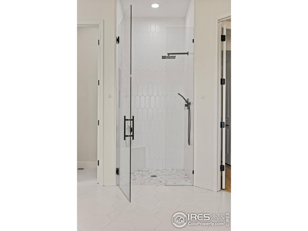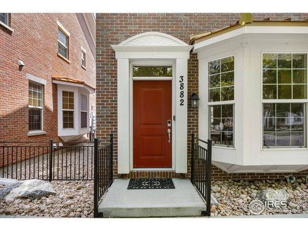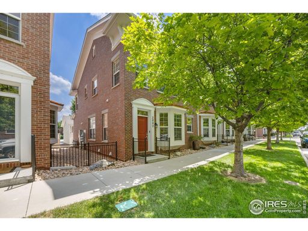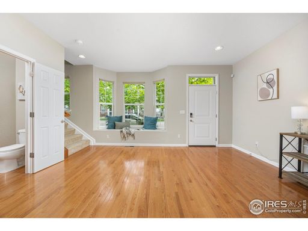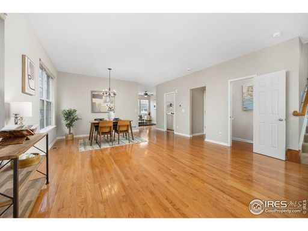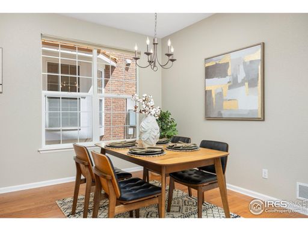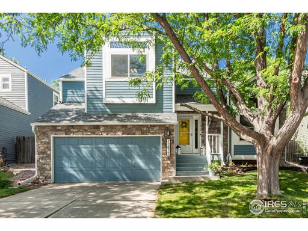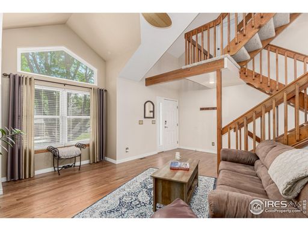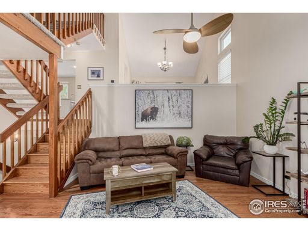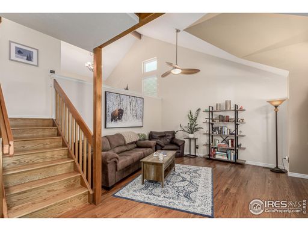- 5 Beds
- 6 Total Baths
- 6,879 sqft
This is a carousel gallery, which opens as a modal once you click on any image. The carousel is controlled by both Next and Previous buttons, which allow you to navigate through the images or jump to a specific slide. Close the modal to stop viewing the carousel.
Property Description
Enjoy full Front Range mountain views and timeless Mediterranean-inspired elegance in this exceptional custom home set on just over an acre. From the moment you enter the dramatic two-story foyer with its sweeping curved staircase and open bridge walkway above, you'll sense the spacious elegance that defines this home. Natural light pours into the stunning two-story living room, while the heart of the home-the expansive kitchen-offers stainless steel appliances, a wine fridge, beautiful cabinetry, and a massive island that opens to the cozy family room with fireplace. Just off the kitchen, you'll find a large laundry room, bonus room, and convenient half bath near the back entry. The main-level primary suite is a true retreat, featuring two generous walk-in closets and a luxurious five-piece bath with a deep soaking tub-an ideal space to unwind. Throughout the home, thoughtful design elements like wainscotting walls in the dining room and in-ceiling coffered lighting create a warm, inviting ambiance. A west-facing office with built-ins is ideally situated near the front door for work-from-home ease. Upstairs, the home offers two separate bedroom wings, each with two full bedroom suites, connected by a dramatic open bridge that overlooks the entry and leads to a spacious bonus room with wet bar and balcony-perfect for taking in the stunning full Front Range sunsets. Outside, enjoy expansive patios, a relaxing hot tub, and plenty of room to roam. With dual furnaces, two AC units and an oversized three-car garage, this home blends comfort, functionality, and unforgettable mountain views-all just 10 minutes from downtown Erie.
Brighton Dist 27J
Property Highlights
- Annual Tax: $ 12156.0
- Garage Count: 3 Car Garage
- Heating Type: Forced Air
- Sewer: Septic
- Water: City Water
- Cooling: Central A/C
- Region: COLORADO
- Primary School: West Ridge
- Middle School: Quist
- High School: Riverdale Ridge High School
Similar Listings
The listing broker’s offer of compensation is made only to participants of the multiple listing service where the listing is filed.
Request Information
Yes, I would like more information from Coldwell Banker. Please use and/or share my information with a Coldwell Banker agent to contact me about my real estate needs.
By clicking CONTACT, I agree a Coldwell Banker Agent may contact me by phone or text message including by automated means about real estate services, and that I can access real estate services without providing my phone number. I acknowledge that I have read and agree to the Terms of Use and Privacy Policy.
