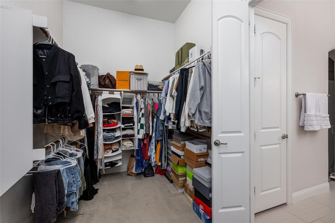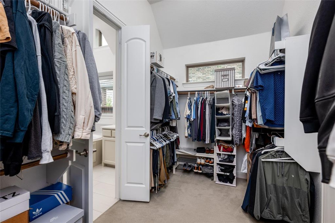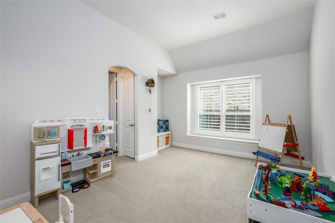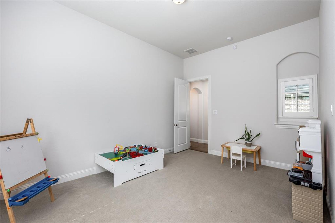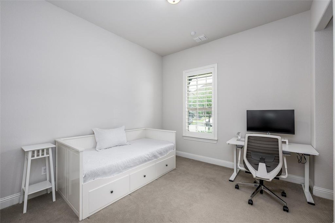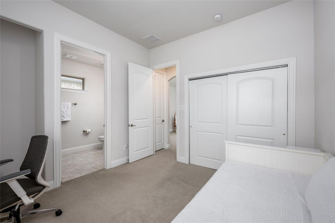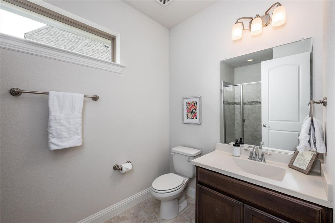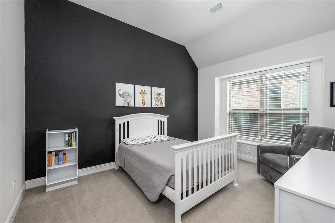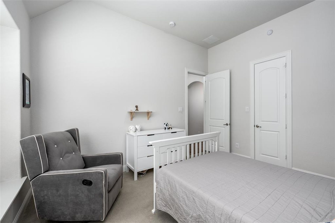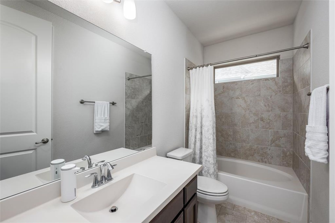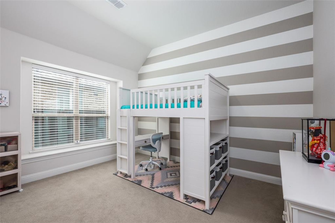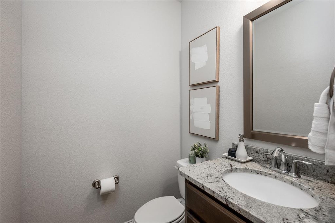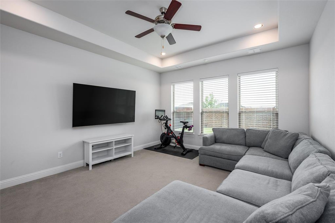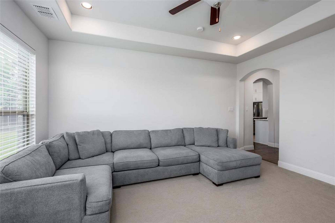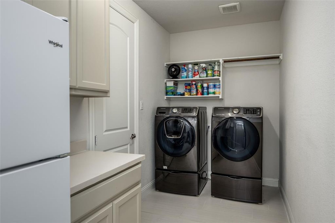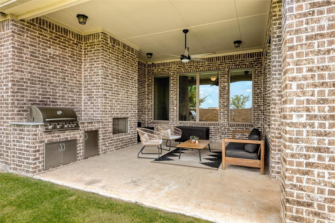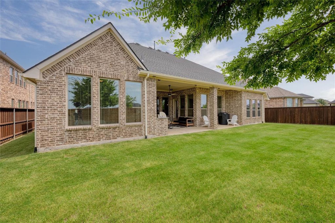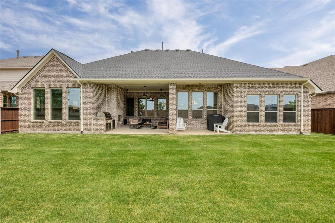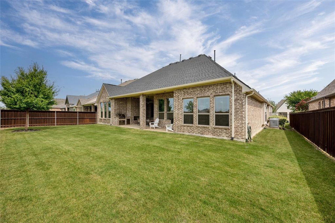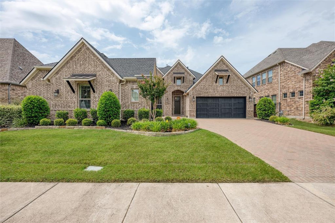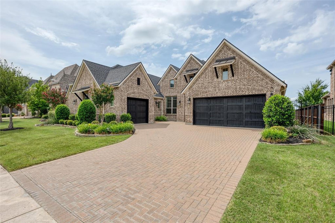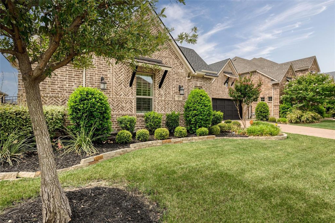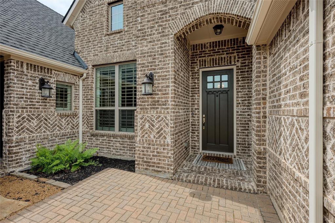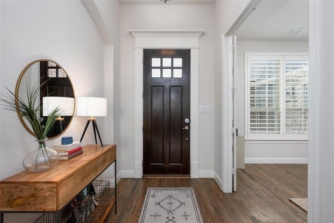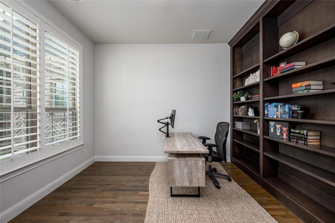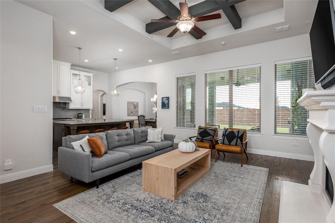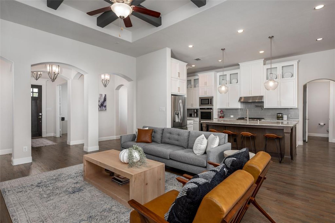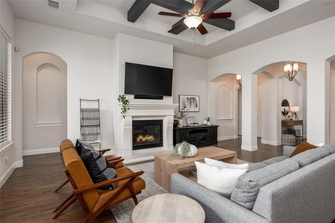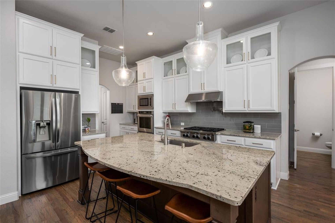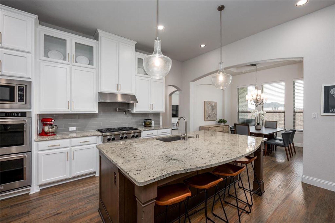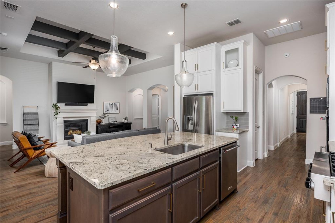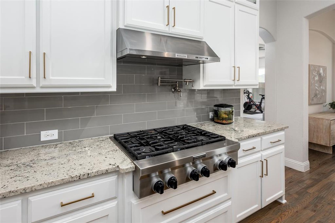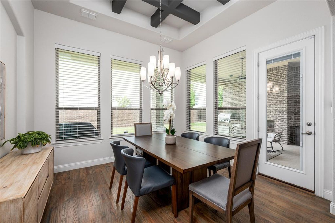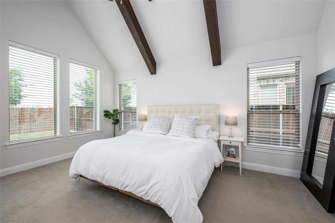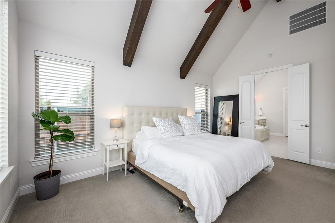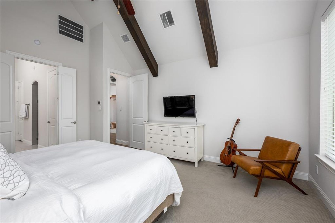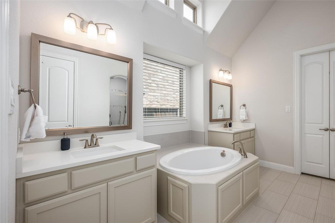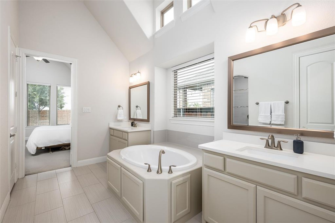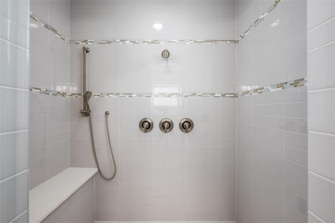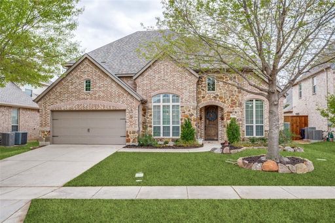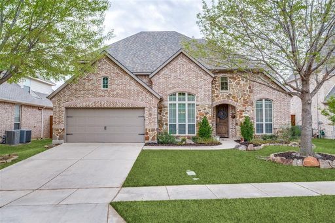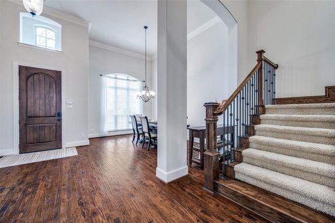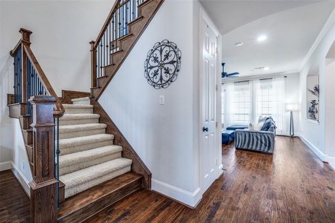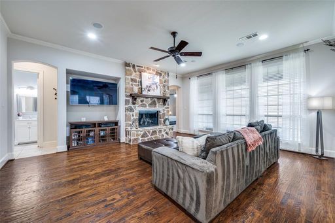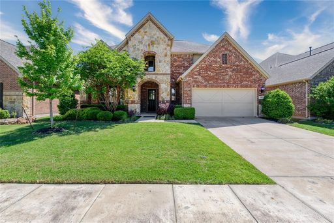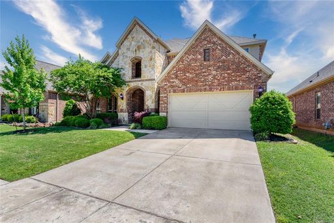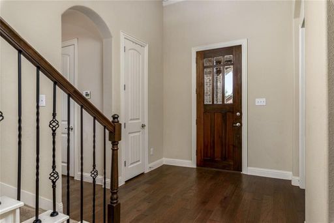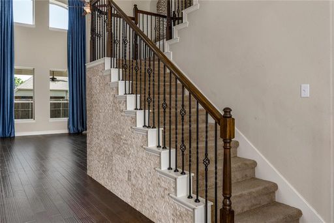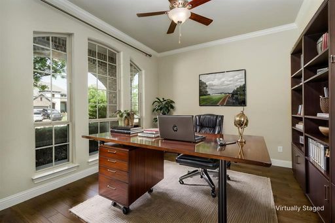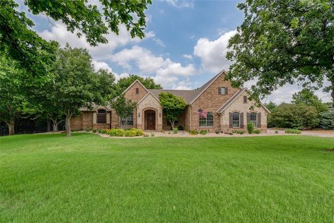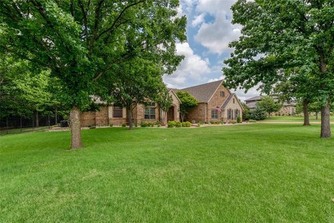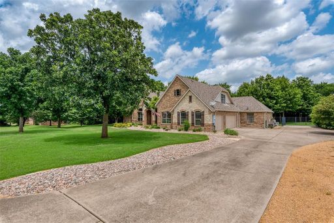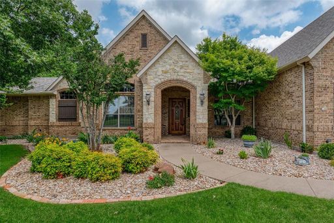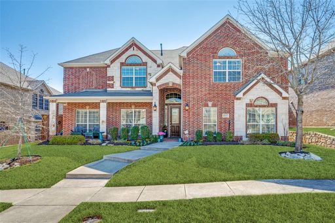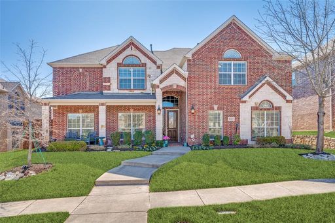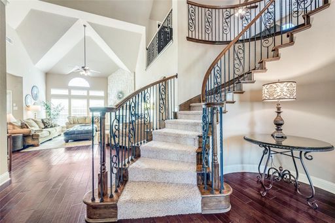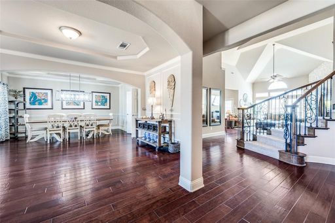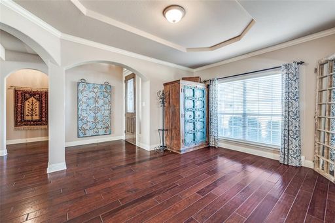- 4 Beds
- 4 Total Baths
- 3,310 sqft
This is a carousel gallery, which opens as a modal once you click on any image. The carousel is controlled by both Next and Previous buttons, which allow you to navigate through the images or jump to a specific slide. Close the modal to stop viewing the carousel.
Property Description
The moment you arrive you will be greeted with pristine landscaping and stone flower beds of this one-story gem. Step inside, and you will enjoy nailed down hardwoods to all the main living areas. To the left you will enjoy executive study with a custom bult in bookshelf and double glass doors to add a sense of privacy when working from home, some plantation shutters. Light bright open floor plan with large family room with cast stone featured fireplace with gas logs and coffered featured ceiling. Gourmet kitchen with white painted cabinets with glass display cabinets at the top. Kitchen Aide stainless steel appliances include double oven, 6 burner gas cooktop, granite counters, subway backsplash, island, butlers pantry perfect for your coffee set up. Large walk-in pantry for all your food storage and small appliance needs. Dining room with coffered ceiling. The game room ready for watching movie night or your favorite teams next game. The laundry room with hanging rail, room for freezer, built in cabinets and folding area connected to primary closet. Primary bedroom with pitched ceiling and wood beam features. En suite with separate shower includes rain head, linen closet, separate vanities with quartz counters. Mother-in-law suite with living area, separate bedroom with ensuite includes a double shower. Two well-appointed bedrooms with walk-in closets with a full bathroom conveniently placed between the two bedrooms. Outside you will enjoy the pool worthy lot. Covered patio with built in grill with sink area. Gas log fireplace. 2 car garage, golf cart garage measuring 9x10 with access to in-law suite.
Property Highlights
- Basement: None
- Garage Count: 2 Car Garage
- Garage Description: Garage
- Primary School: Minett
- Middle School: Wilkinson
- High School: Panther Creek
Similar Listings
The listing broker’s offer of compensation is made only to participants of the multiple listing service where the listing is filed.
Request Information
Yes, I would like more information from Coldwell Banker. Please use and/or share my information with a Coldwell Banker agent to contact me about my real estate needs.
By clicking CONTACT, I agree a Coldwell Banker Agent may contact me by phone or text message including by automated means about real estate services, and that I can access real estate services without providing my phone number. I acknowledge that I have read and agree to the Terms of Use and Privacy Policy.
