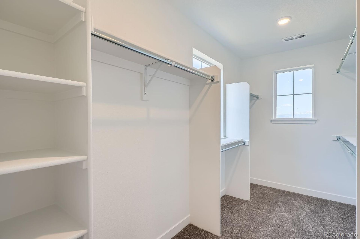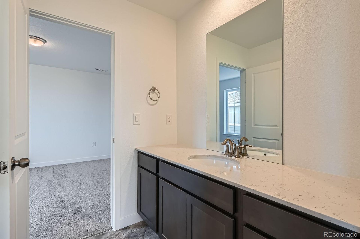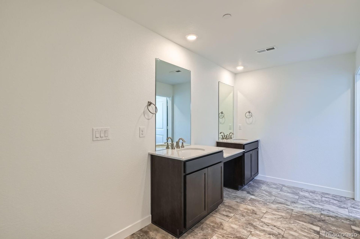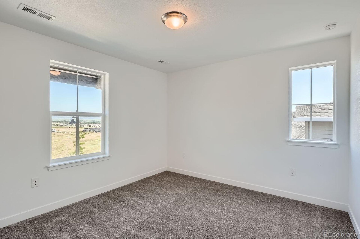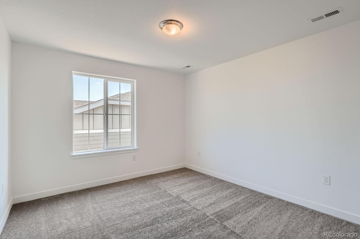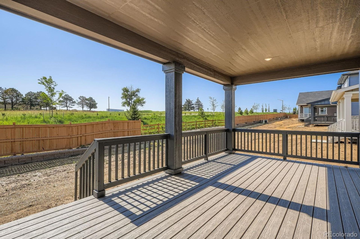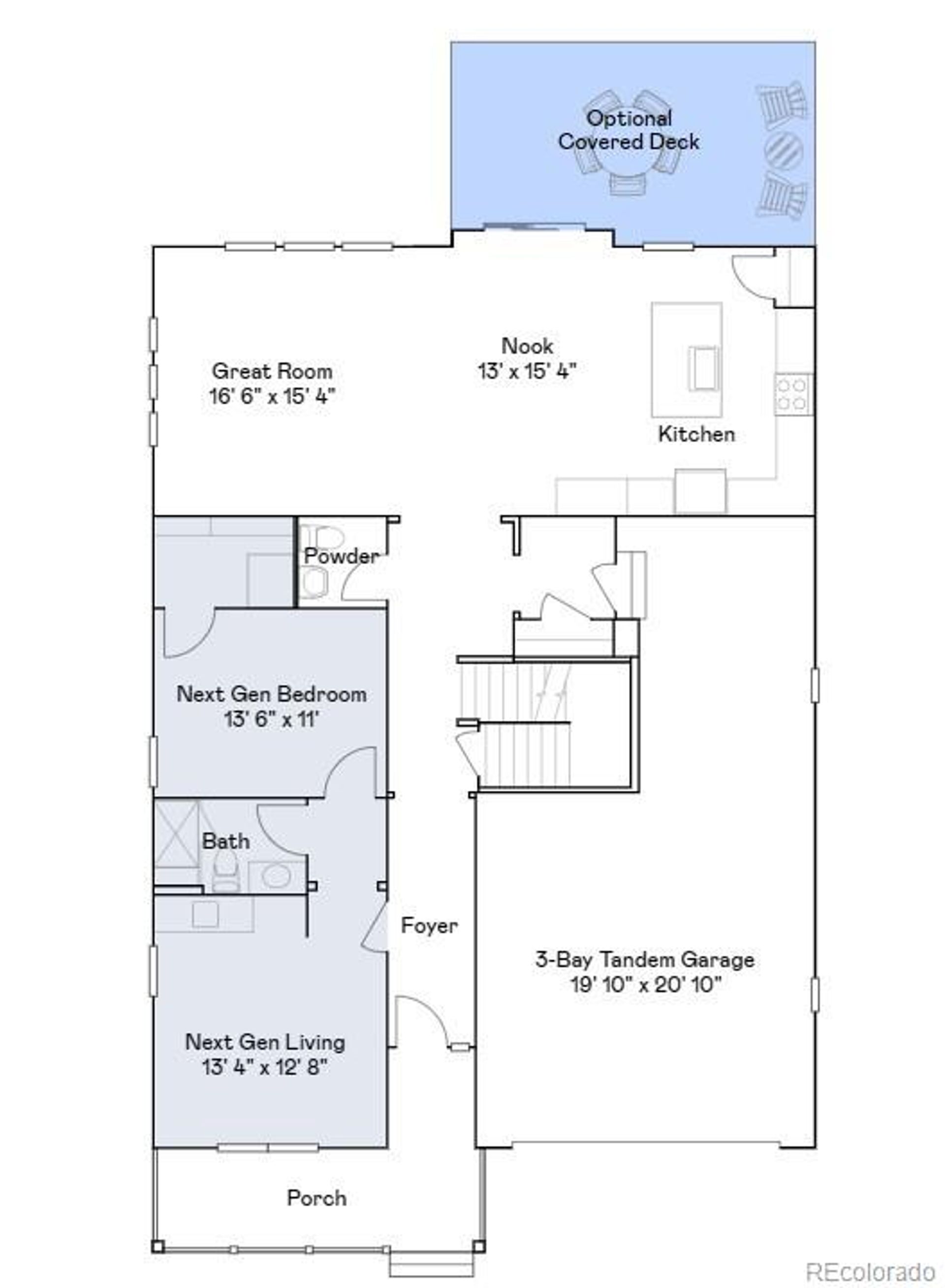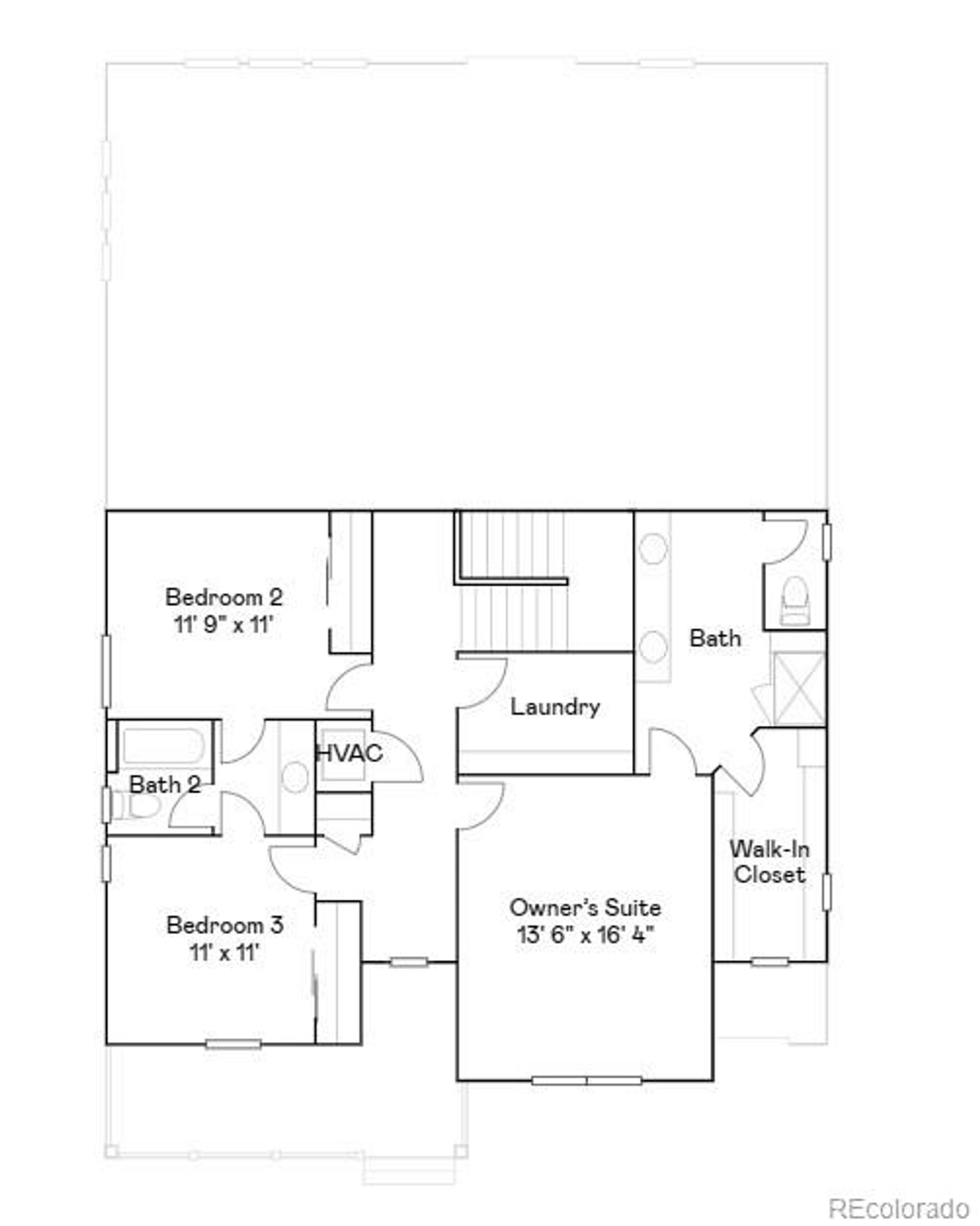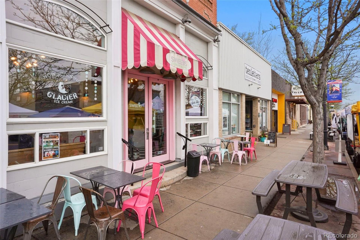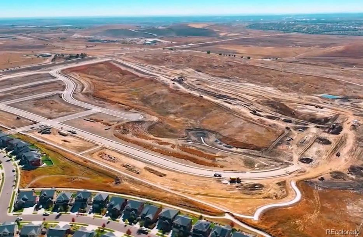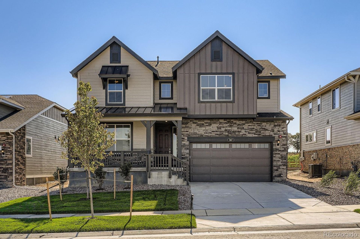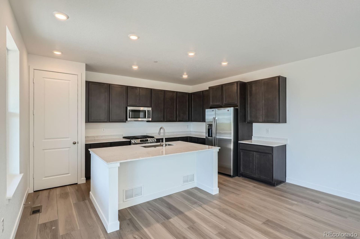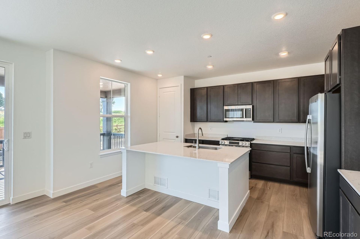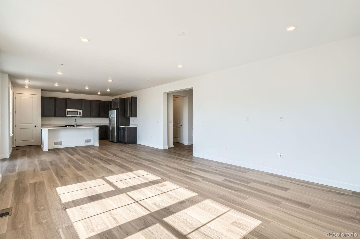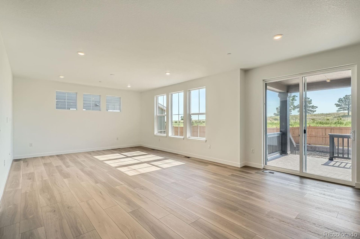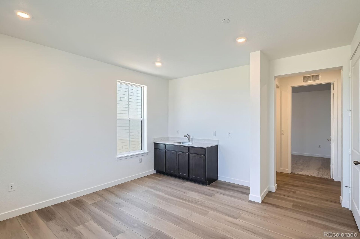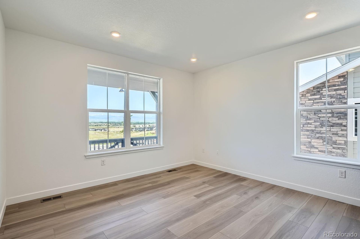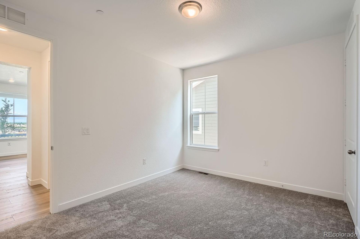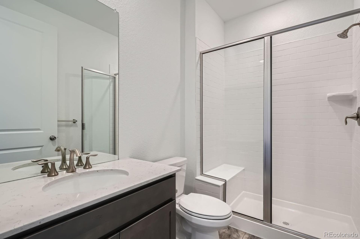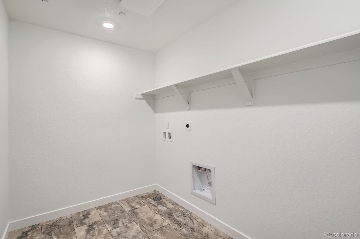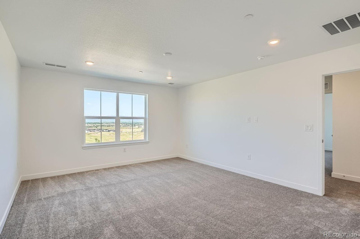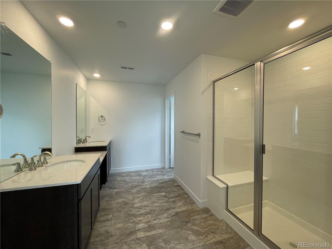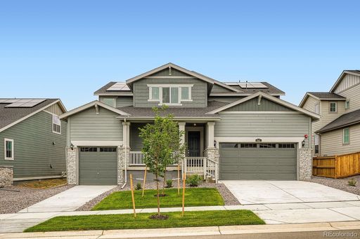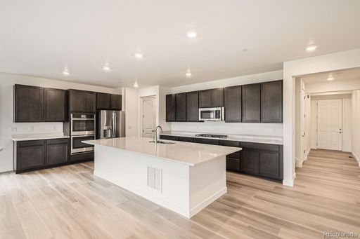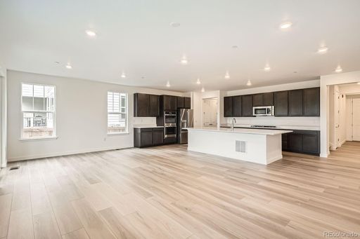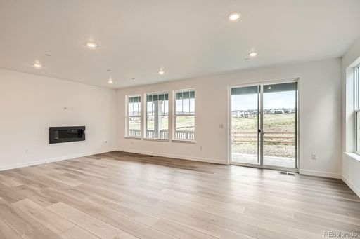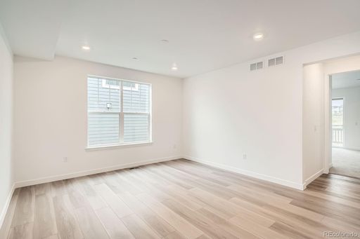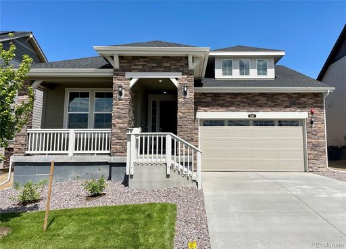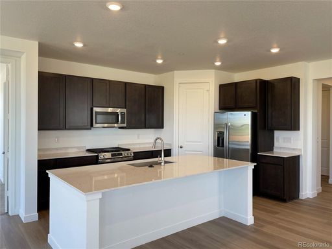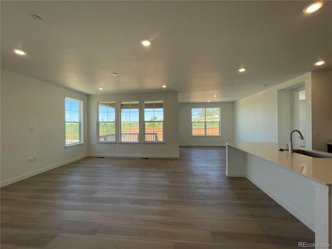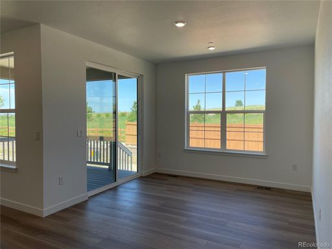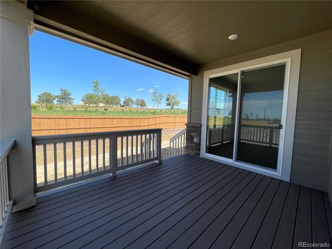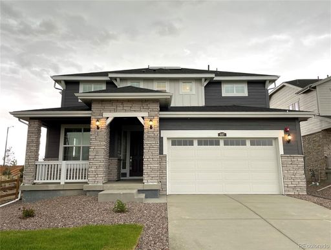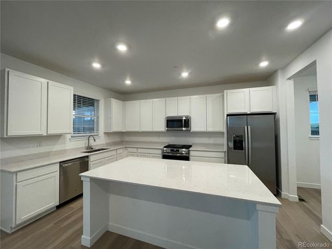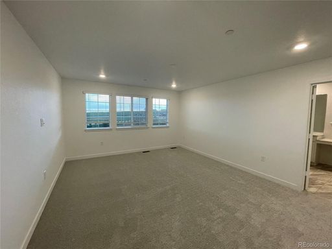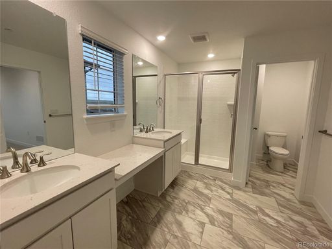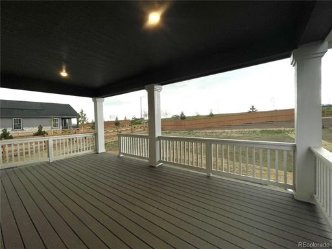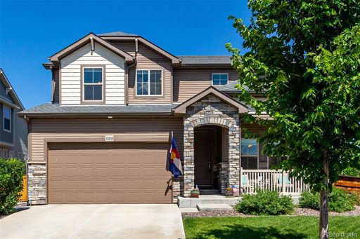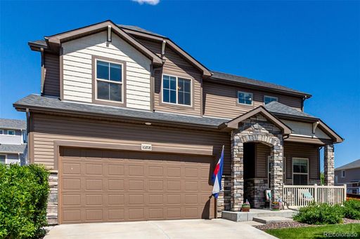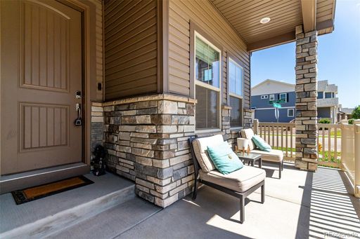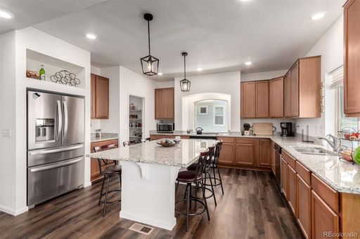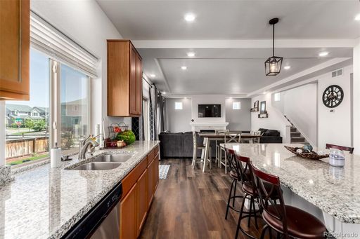- 4 Beds
- 4 Total Baths
- 4,048 sqft
This is a carousel gallery, which opens as a modal once you click on any image. The carousel is controlled by both Next and Previous buttons, which allow you to navigate through the images or jump to a specific slide. Close the modal to stop viewing the carousel.
Property Description
*** This home eligible for special financing - Terms and conditions apply - Ask for details!***This Next Gen home has all of the designer features you are looking for including a huge covered deck! The main level has a Next Gen private suite that features a kitchenette/private living room, private 3/4 bathroom, bedroom and a walk in laundry/closet! The main level also has EVP flooring, lots of natural light, great room and an open layout to kitchen that has a large eat in island, Quartz countertops, lots of cabinet space and a pantry. The second floor has 2 additional guest bedrooms, Jack and Jill full bathroom, Owner's suite with en-suite bathroom that has a spa style shower. Still need more space? The basement is unfinished waiting for your personalization. Some additional features include a 3-car tandem garage and is equipped with solar. See everything Erie has to offer with its small town feel, majestic mountain views, 63,000sf community center and 20,000sf community Library! Move in Ready!!!
Property Highlights
- Annual Tax: $ 9187.0
- Cooling: Central A/C
- Garage Count: 3 Car Garage
- Heating Type: Forced Air
- Sewer: Public
- Water: City Water
- Region: COLORADO
- Primary School: Highlands
- Middle School: Soaring Heights
- High School: Erie
Similar Listings
The listing broker’s offer of compensation is made only to participants of the multiple listing service where the listing is filed.
Request Information
Yes, I would like more information from Coldwell Banker. Please use and/or share my information with a Coldwell Banker agent to contact me about my real estate needs.
By clicking CONTACT, I agree a Coldwell Banker Agent may contact me by phone or text message including by automated means about real estate services, and that I can access real estate services without providing my phone number. I acknowledge that I have read and agree to the Terms of Use and Privacy Policy.
