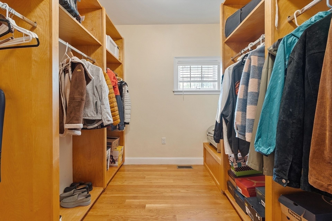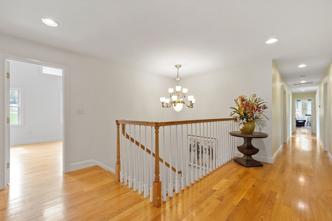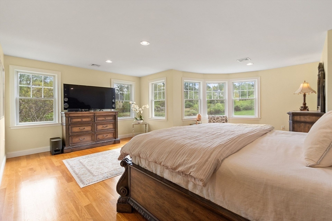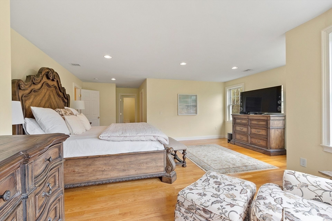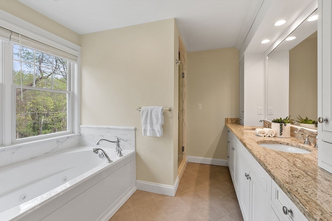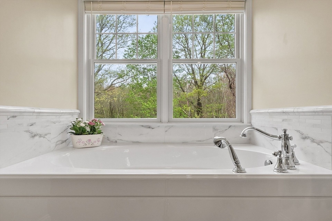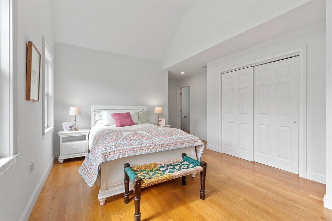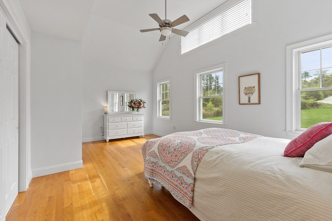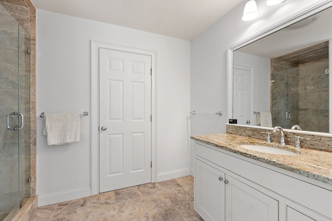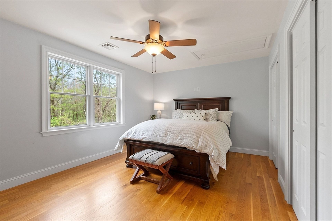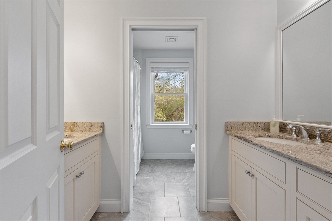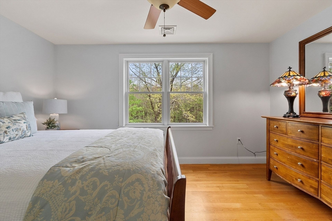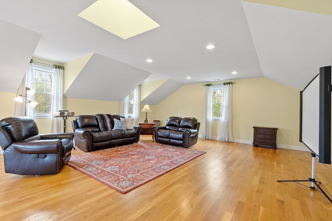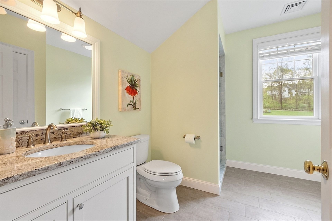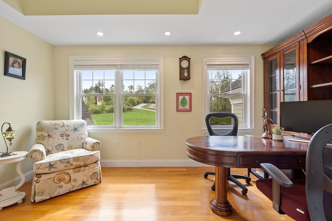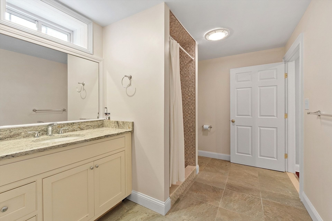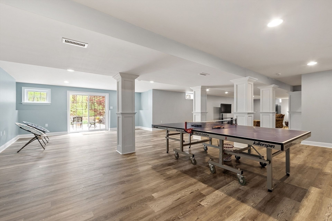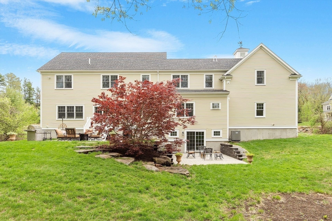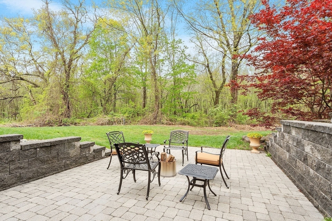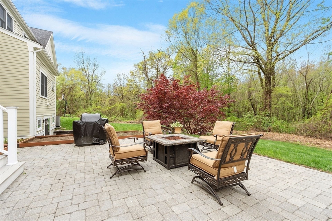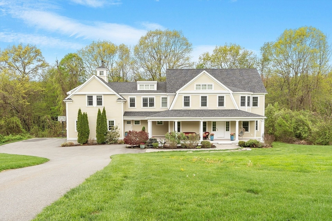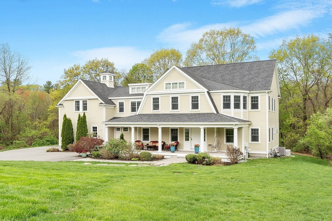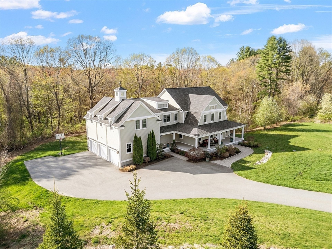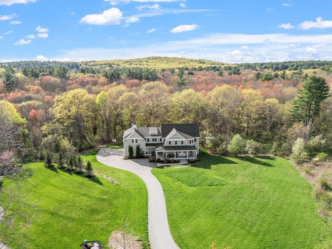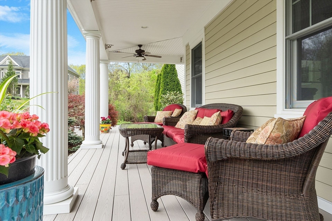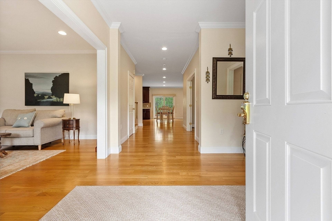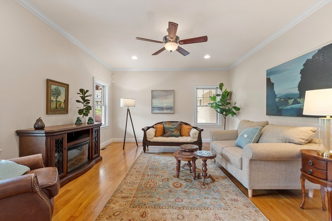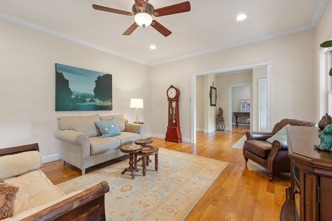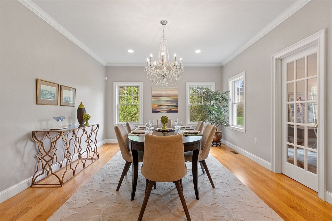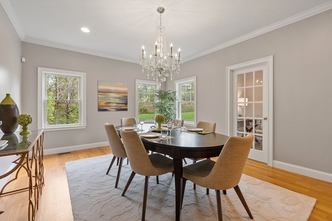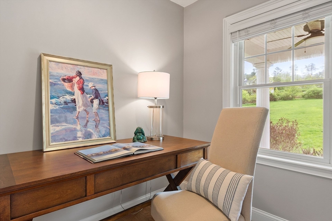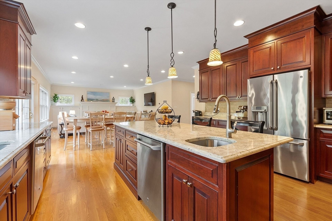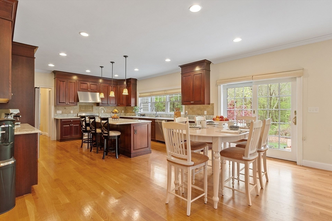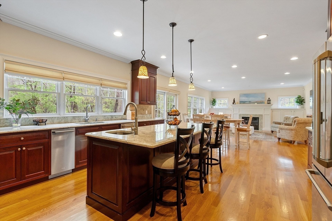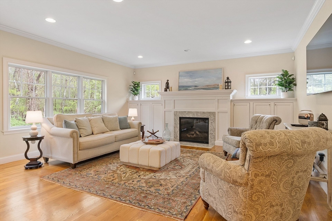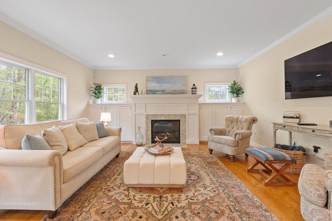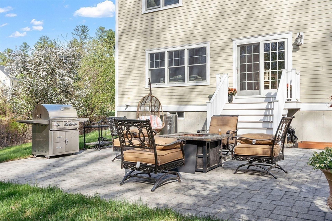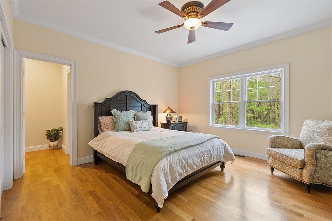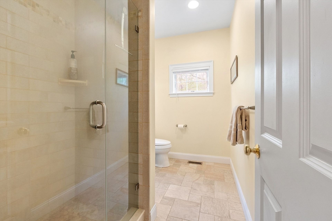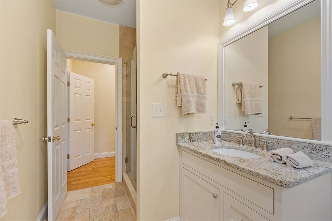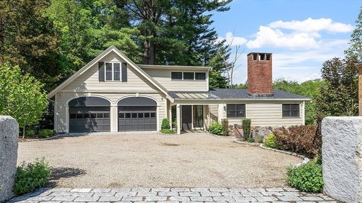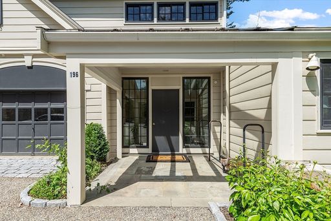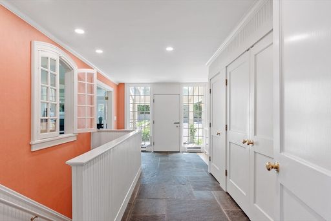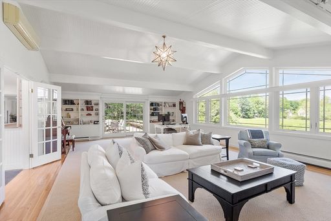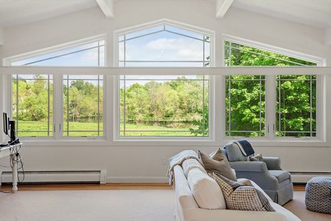- 5 Beds
- 7 Total Baths
- 6,868 sqft
This is a carousel gallery, which opens as a modal once you click on any image. The carousel is controlled by both Next and Previous buttons, which allow you to navigate through the images or jump to a specific slide. Close the modal to stop viewing the carousel.
Property Description
FANTASTIC PRICE IMPROVEMENT! Excellent opportunity to own an elegant 2013 custom shingle-style home in coveted Hanover Hill. Privately sited on 4.3+ acres at the end of a long drive, this east-facing beauty features a charming front porch, lush gardens, and peaceful surroundings. A timeless, flowing floor plan offers a chef's kitchen with informal dining open to a sun filled family room with fireplace surrounded by built-ins and sliders to a patio with views of landscaped grounds and conservation land. Spacious living and dining rooms are ideal for entertaining. The main level also includes a quiet office and private guest suite. Upstairs are 4 generous bedrooms, including a serene primary suite with sweeping views, plus a large bonus room with full bath above the 3-car garage. The finished lower level adds versatile space for a gym, playroom, or media area. This home offers luxury, comfort and privacy----Just minutes to Concord and Bedford.
Property Highlights
- Annual Tax: $ 26999.0
- Cooling: Central A/C
- Fireplace Count: 1 Fireplace
- Garage Count: 3 Car Garage
- Heating Type: Forced Air
- Sewer: Private
- Water: Other Water Source
- Region: CENTRAL NEW ENGLAND
- Primary School: Carlisle Public
- Middle School: Carlisle Public
- High School: Cchs
Similar Listings
The listing broker’s offer of compensation is made only to participants of the multiple listing service where the listing is filed.
Request Information
Yes, I would like more information from Coldwell Banker. Please use and/or share my information with a Coldwell Banker agent to contact me about my real estate needs.
By clicking CONTACT, I agree a Coldwell Banker Agent may contact me by phone or text message including by automated means about real estate services, and that I can access real estate services without providing my phone number. I acknowledge that I have read and agree to the Terms of Use and Privacy Policy.
