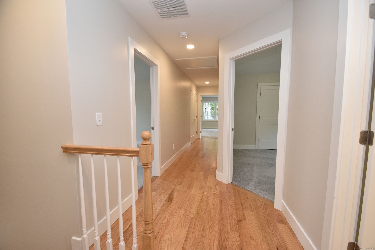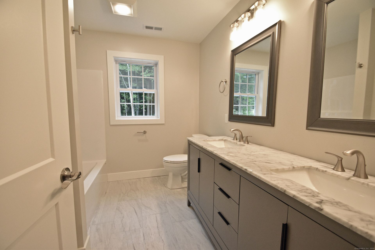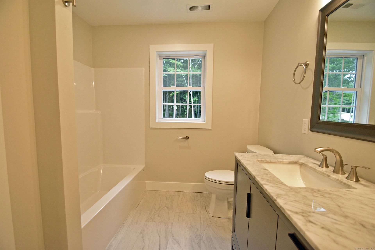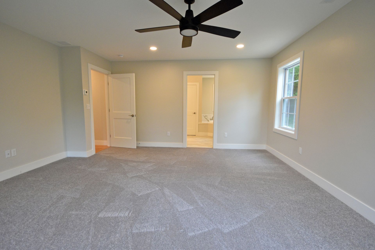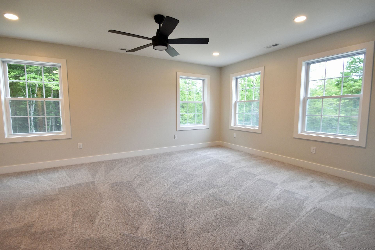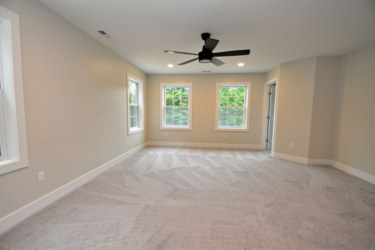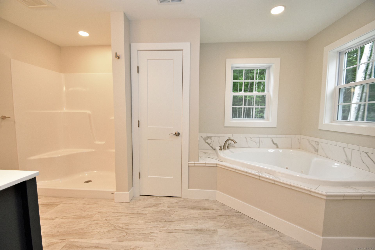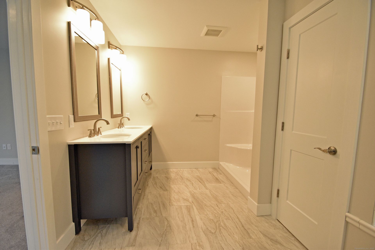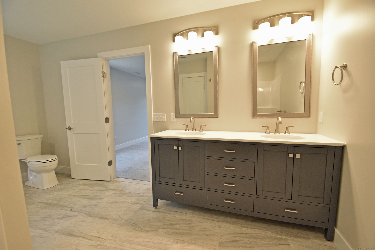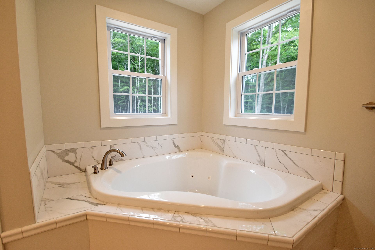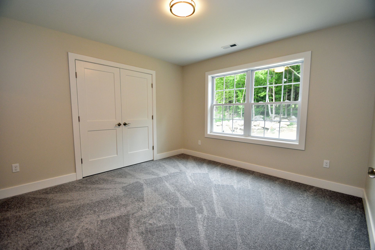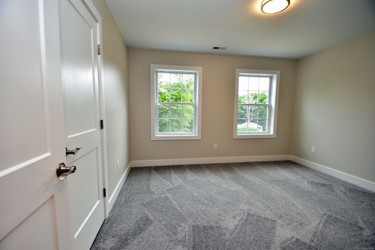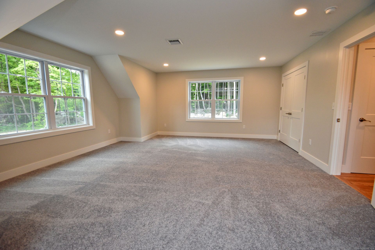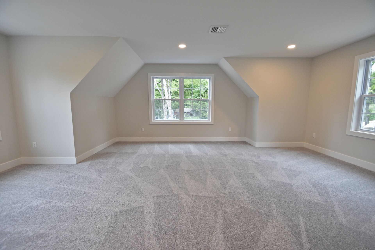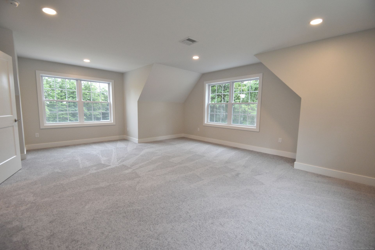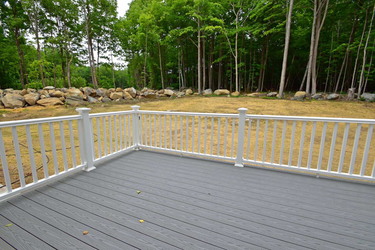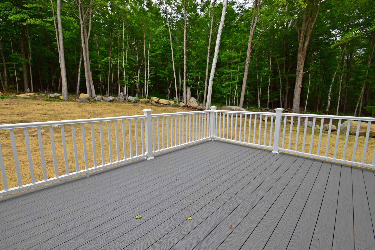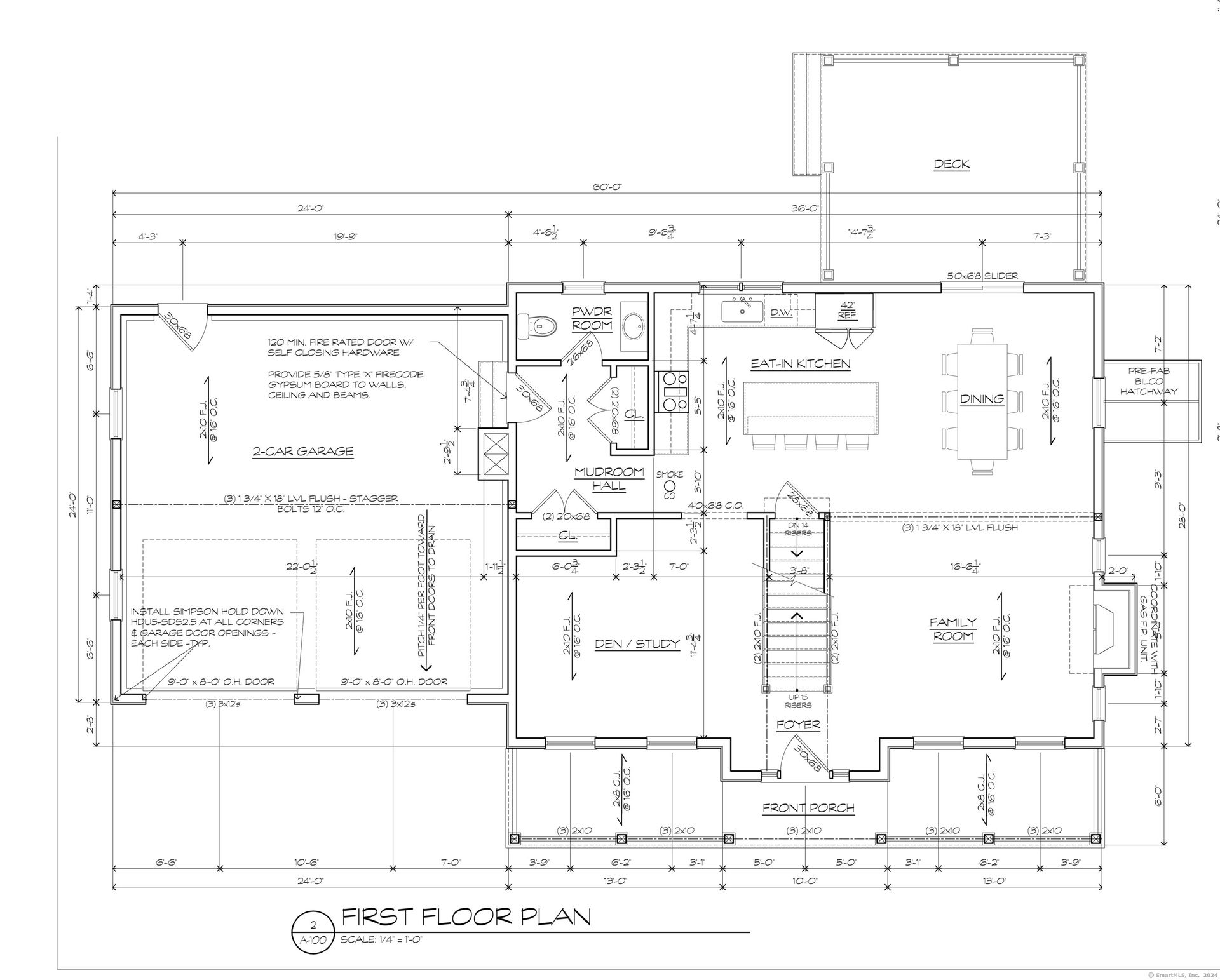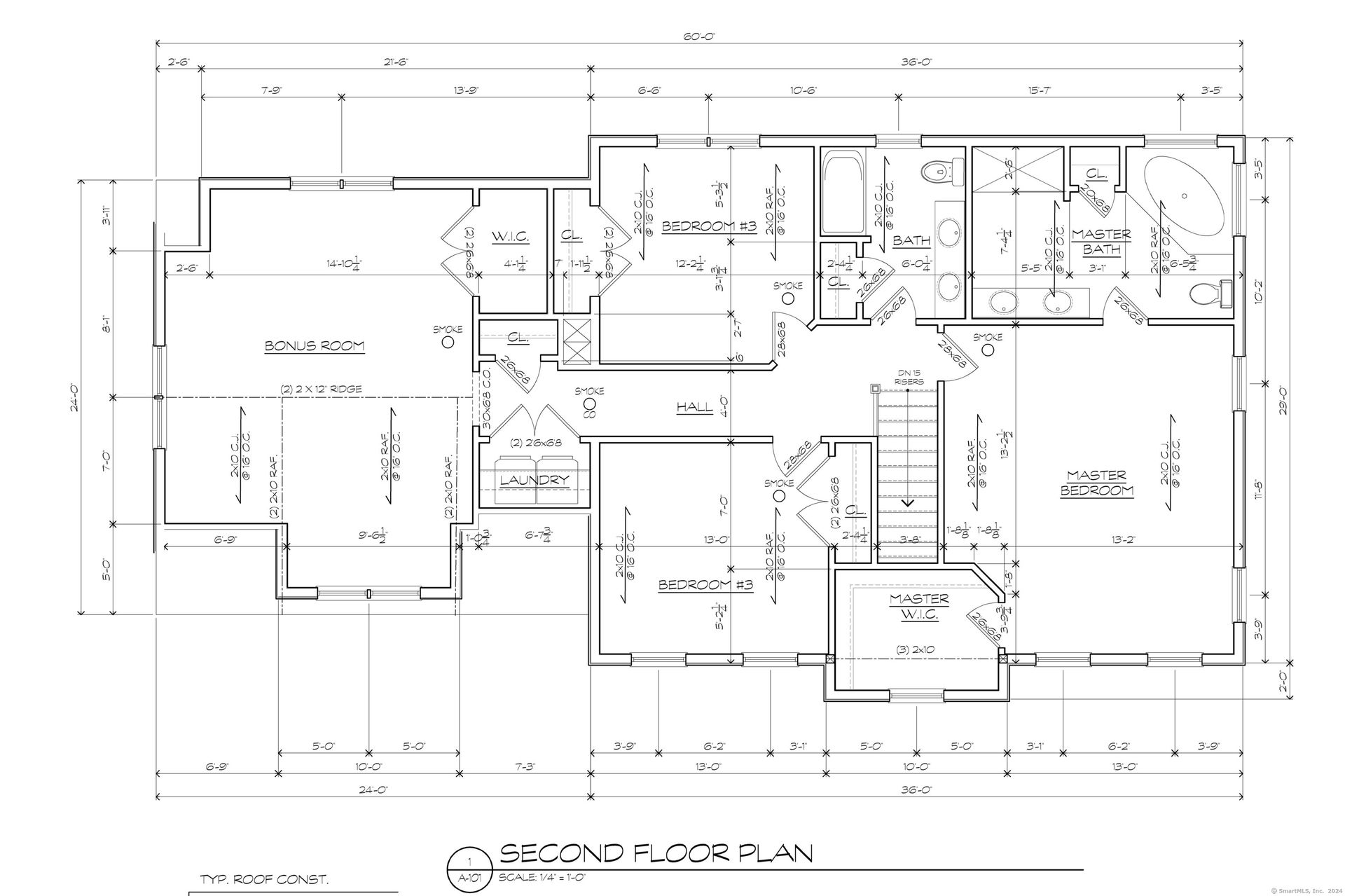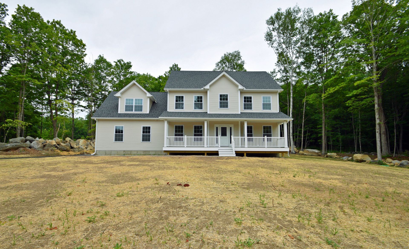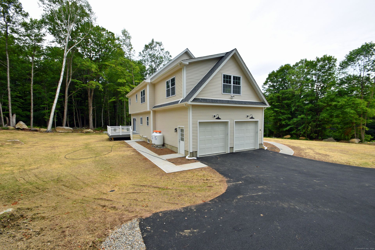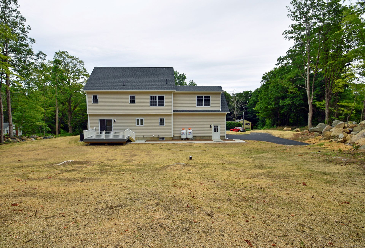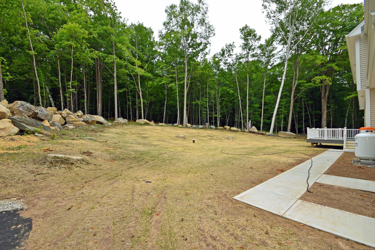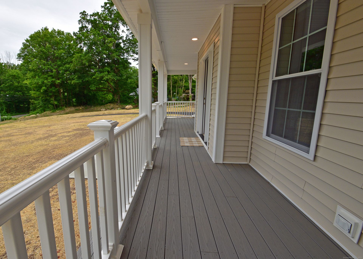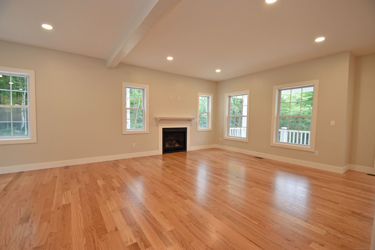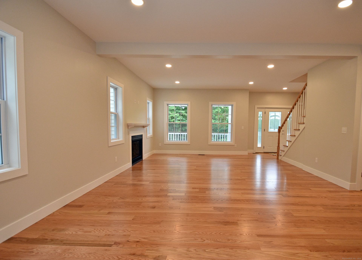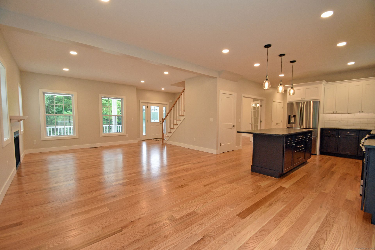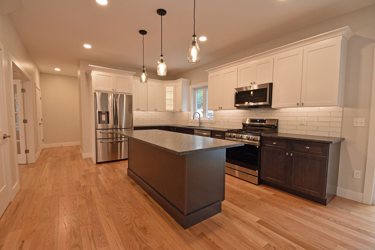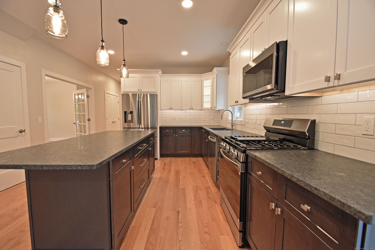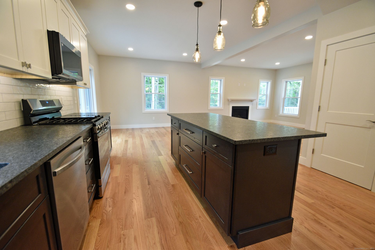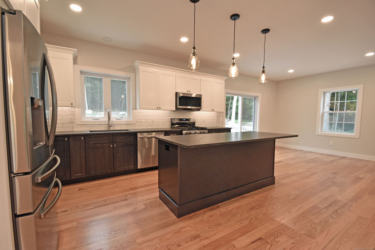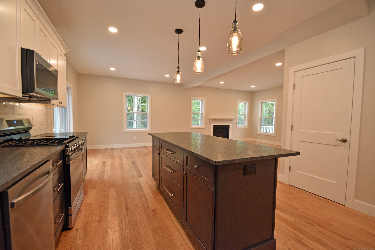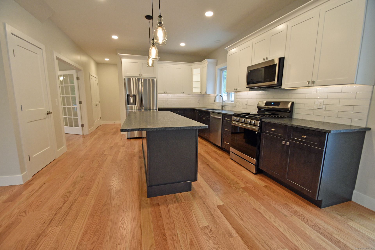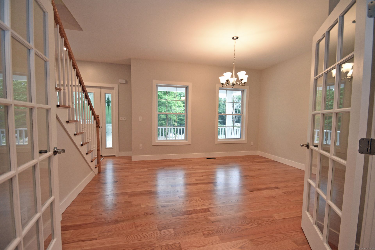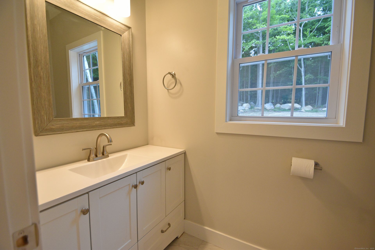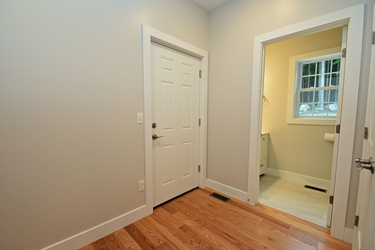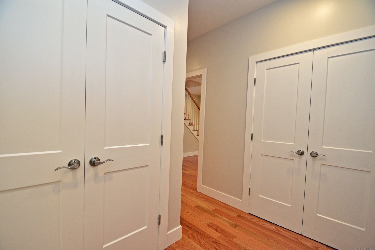- 4 Beds
- 3 Total Baths
- 2,570 sqft
This is a carousel gallery, which opens as a modal once you click on any image. The carousel is controlled by both Next and Previous buttons, which allow you to navigate through the images or jump to a specific slide. Close the modal to stop viewing the carousel.
Property Description
Welcome To This New 2570 Square Feet 4 Bedroom Colonial Set On 1.26 Acre Lot Close To Tolland Center. This Home Is Brand New Ready To Move Into and Offers Side Entry 2 Car Garage Large Open Floor Plan Offering 9' Ceilings and Lots Of Upgraded Recessed Lighting Package. Side Entry Garage Enters To Mud Room and Half Bath. Kitchen Has It All With Oversized Island With Lots Of Built Ins and Double Door Pantry. Open Concept Dining Room With Glass French Doors. Full Length Living Room With Gas Fireplace. Hardwood Entire First Floor and Hallways. Granite and Stainless Steel Appliances. Primary Bedroom With Full Bath and Jetted Jacuzzi Tub and Separate Shower, Walk in Closet. Large Flex Space Room Finished For Additional Bedroom, Home Office, Living Space On Second Floor. Laundry Room On Second Level. Full Front Covered Porch. Deck On Rear. On Demand Tankless Gas Hot Water System. High Efficiency Central Air and Heat Provided By Propane Gas.
Property Highlights
- Garage Count: 2 Car Garage
- Water: Other Water Source
- Fireplace Count: 1 Fireplace
- Cooling: Central A/C
- Sewer: Septic
- Region: CONNECTICUT
- Primary School: Birch Grove
- High School: Tolland
The listing broker’s offer of compensation is made only to participants of the multiple listing service where the listing is filed.
Request Information
Yes, I would like more information from Coldwell Banker. Please use and/or share my information with a Coldwell Banker agent to contact me about my real estate needs.
By clicking CONTACT, I agree a Coldwell Banker Agent may contact me by phone or text message including by automated means about real estate services, and that I can access real estate services without providing my phone number. I acknowledge that I have read and agree to the Terms of Use and Privacy Policy.
