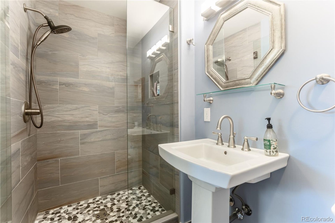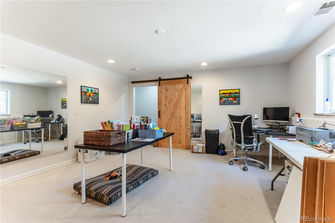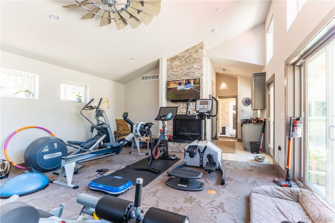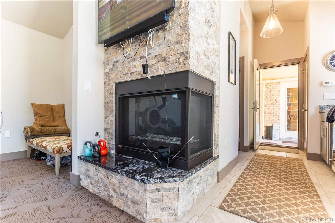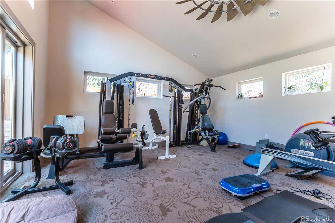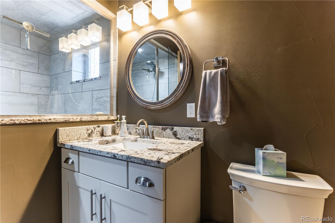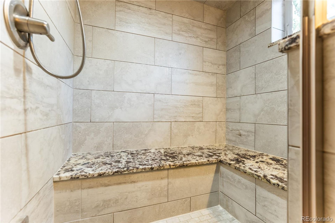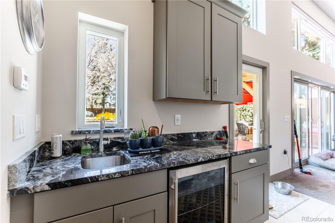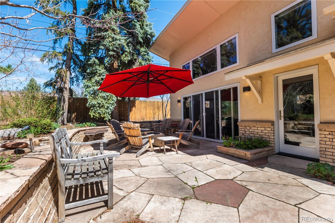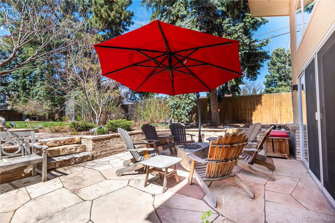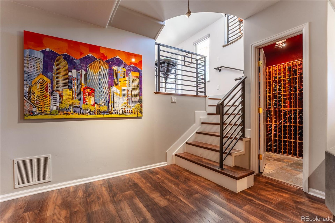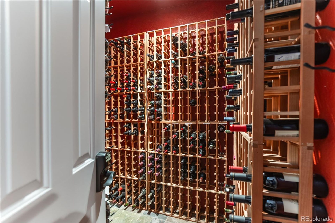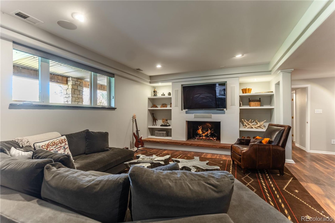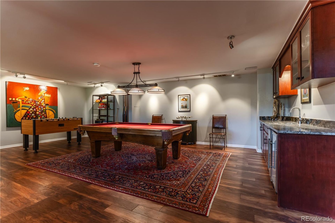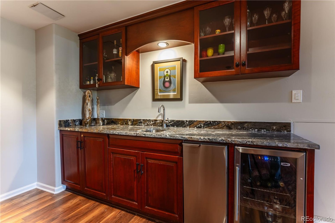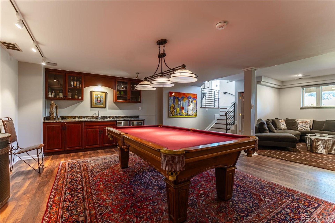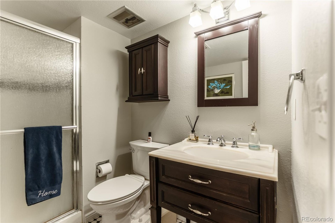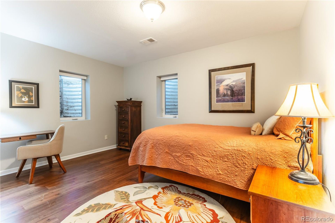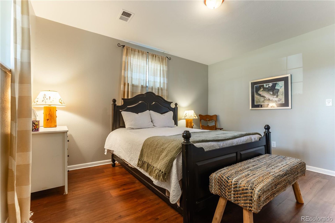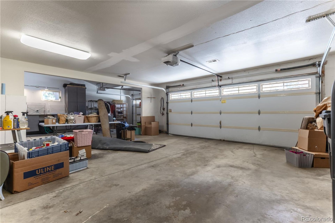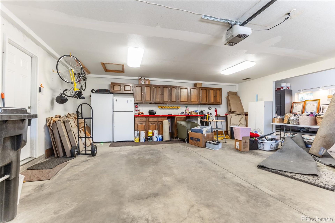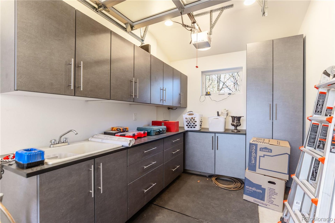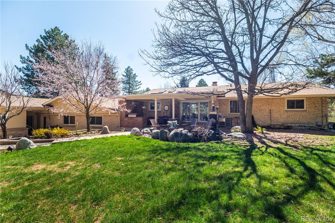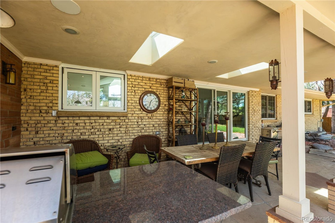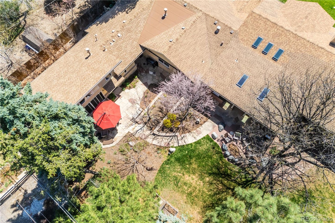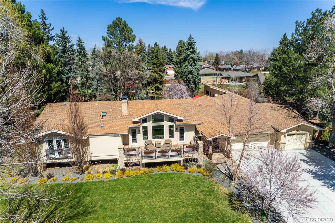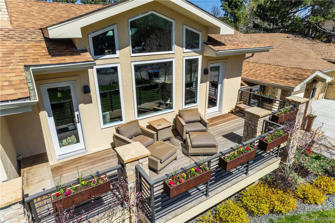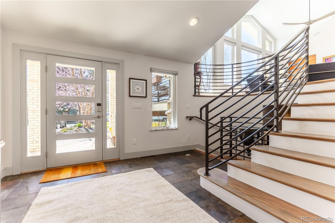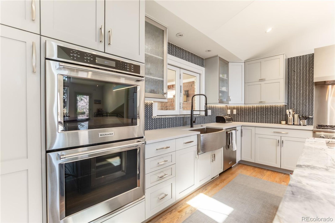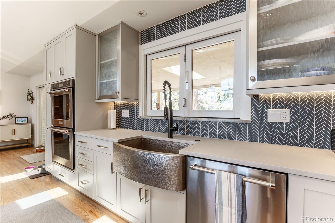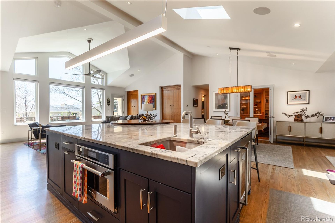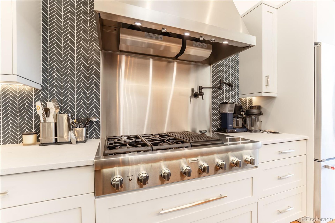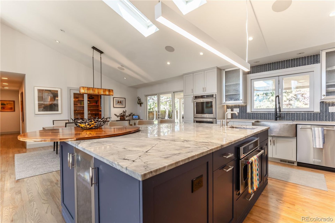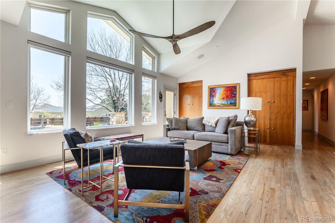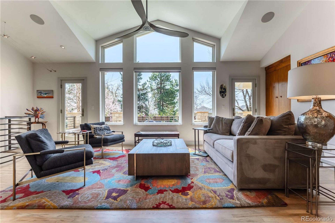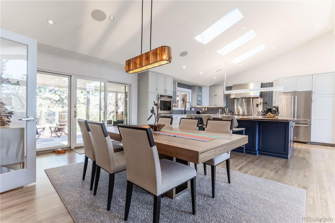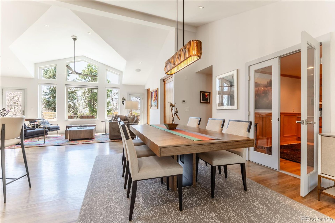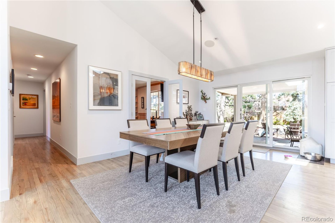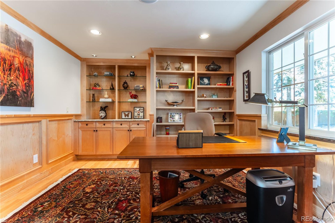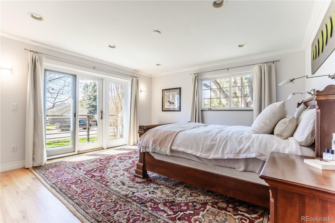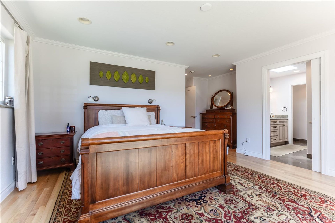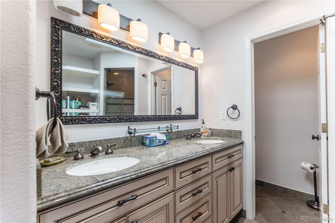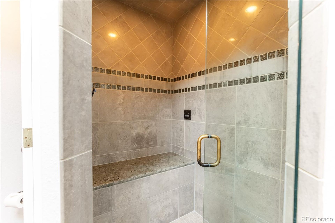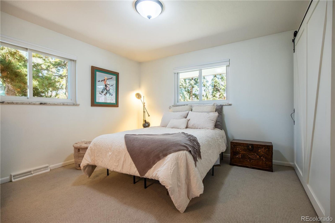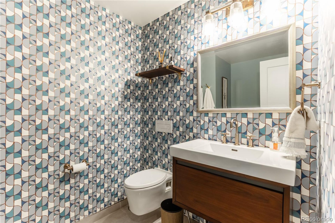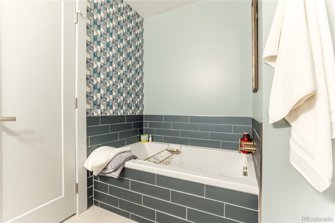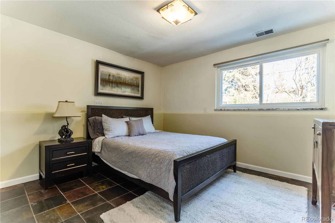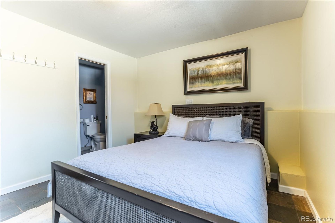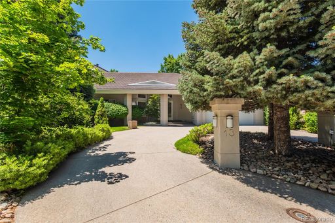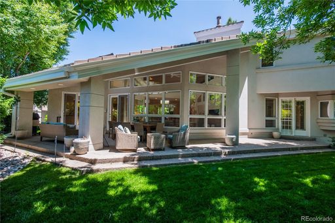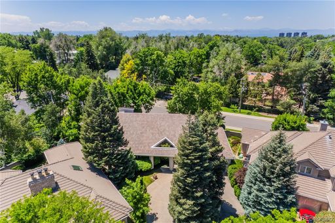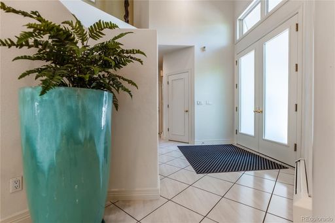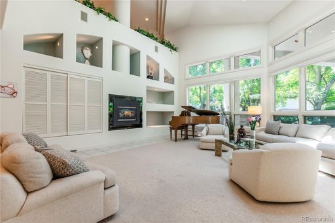- 5 Beds
- 5 Total Baths
- 5,182 sqft
This is a carousel gallery, which opens as a modal once you click on any image. The carousel is controlled by both Next and Previous buttons, which allow you to navigate through the images or jump to a specific slide. Close the modal to stop viewing the carousel.
Property Description
Make this your "Forever Home," it has everything you could think of! The recently remodeled kitchen features KitchenAid appliances and a Thermador 6-burner cooktop with a built-in grill. Granite and quartz counters are accented by grey and blue custom cabinetry. The kitchen opens seamlessly to the vaulted living room with access to a huge front deck. The dining area is spacious enough to seat 12 and opens to the back-covered patio with a built-in grill, dining area, and gas fireplace. A formal office on the main floor is bright and has floor-to-ceiling bookcases. The primary bedroom is spacious and has double walk-in closets and a 4-piece bath with a steam shower. A second bedroom and full bath are adjacent. A separate main level wing hosts the laundry, a bedroom with 3/4 bath, a large home office suitable as a studio or playroom, and don't miss the huge gym with a full bar, fireplace, 3/4 bath, and second laundry. This space could also be an extended guest suite. Outside the gym is a cozy patio with a lovely gas fire pit. The lower level features a large family room with a TV area and a separate bar and pool table area. Down the hall, you will love the 2 large storage rooms, 2 additional bedrooms, and a 3/4 bath. Don't miss the car enthusiast's amazing heated and insulated 4 car + garage with 220 amp service and a separate tool room, plus a locked storage room. The large backyard features established planting and trees to create a private oasis - enjoy making S'more with your second firepit ( wood burning) and enjoy cozy summer nights outside. This home has it all, over 5000 sq feet of quality of life!
Property Highlights
- Annual Tax: $ 5990.0
- Cooling: Central A/C
- Fireplace Count: 3 Fireplaces
- Garage Count: 4 Car Garage
- Heating Type: Forced Air
- Sewer: Public
- Water: City Water
- Region: COLORADO
- Primary School: Sierra
- Middle School: Oberon
- High School: Ralston Valley
Similar Listings
The listing broker’s offer of compensation is made only to participants of the multiple listing service where the listing is filed.
Request Information
Yes, I would like more information from Coldwell Banker. Please use and/or share my information with a Coldwell Banker agent to contact me about my real estate needs.
By clicking CONTACT, I agree a Coldwell Banker Agent may contact me by phone or text message including by automated means about real estate services, and that I can access real estate services without providing my phone number. I acknowledge that I have read and agree to the Terms of Use and Privacy Policy.
