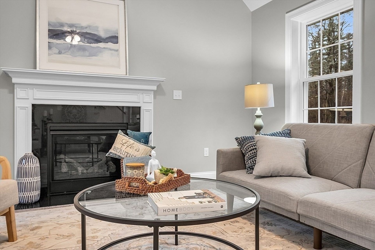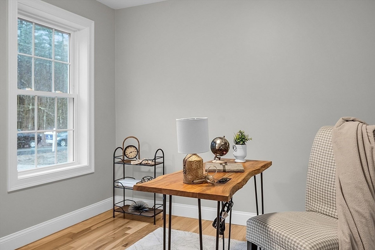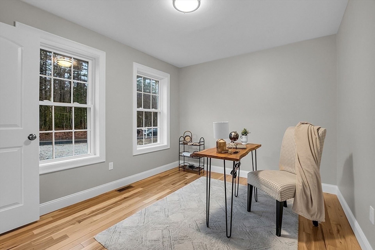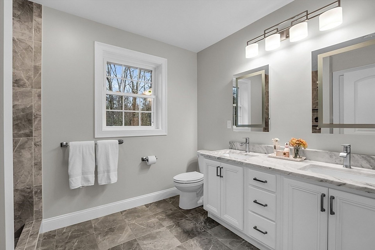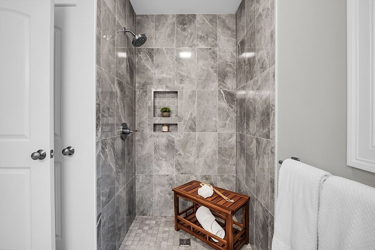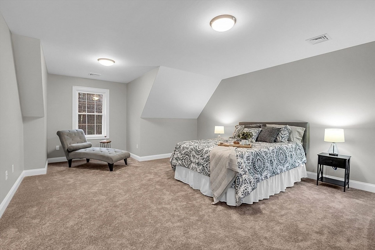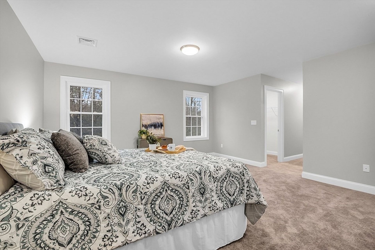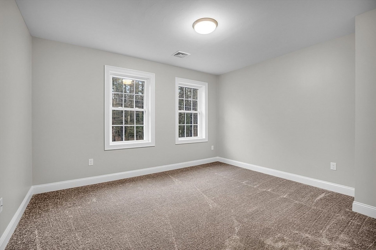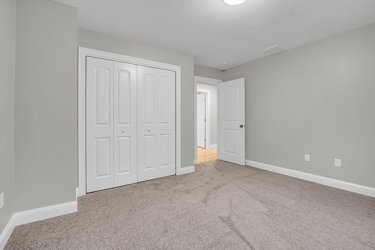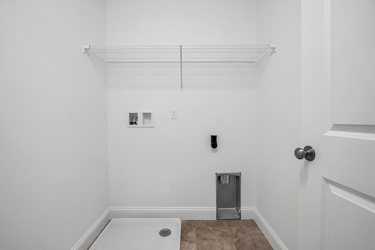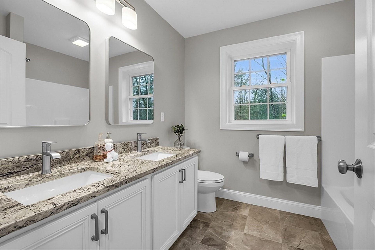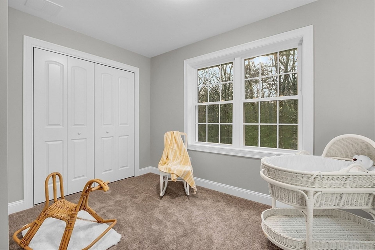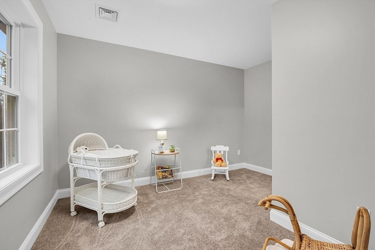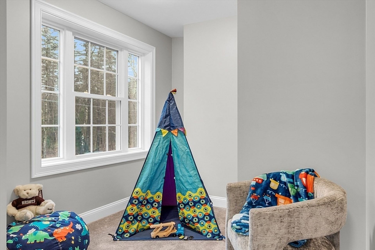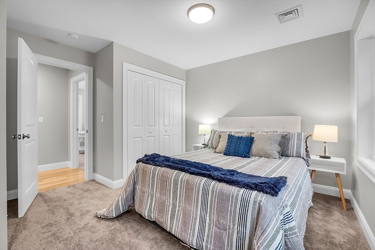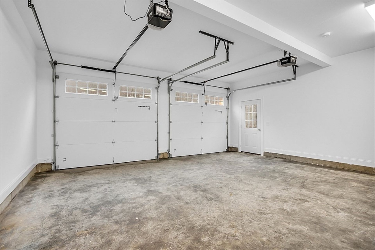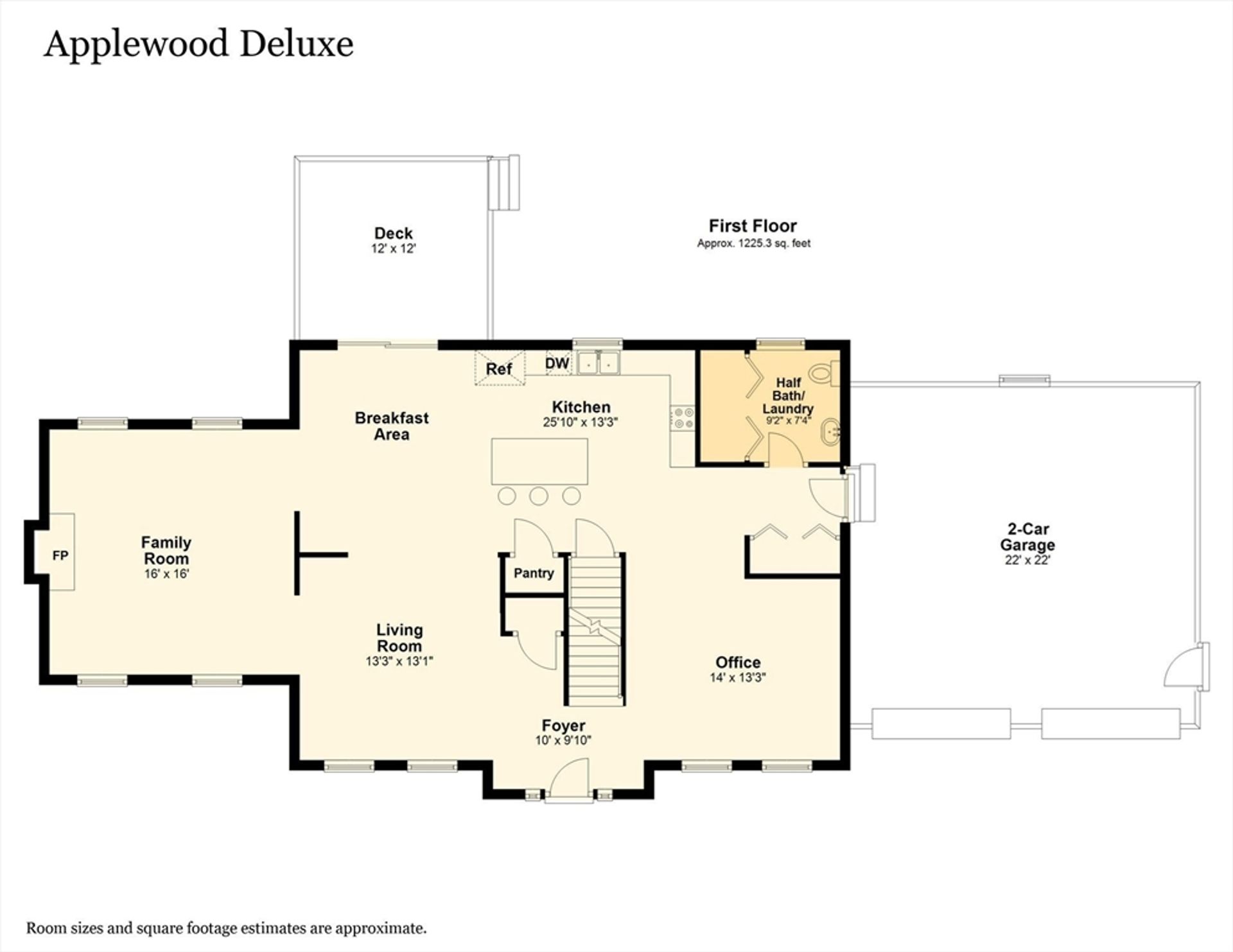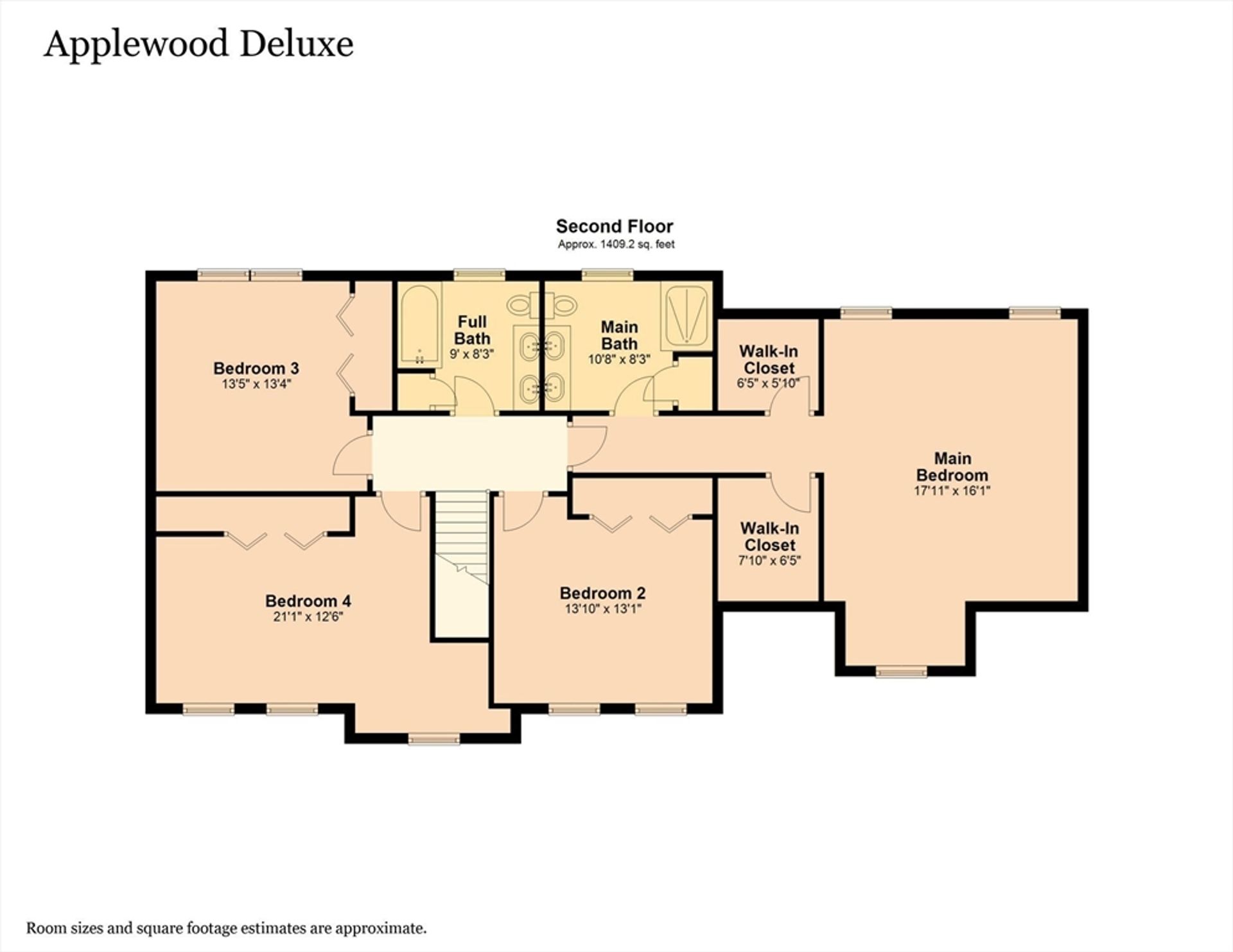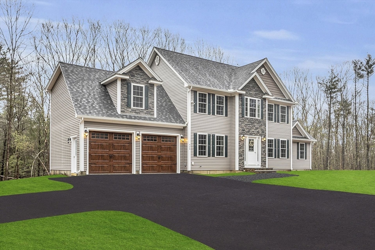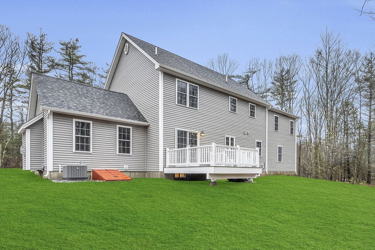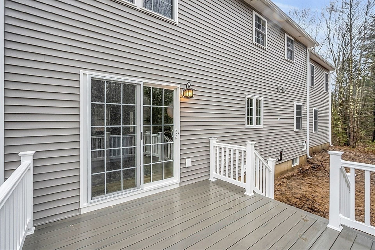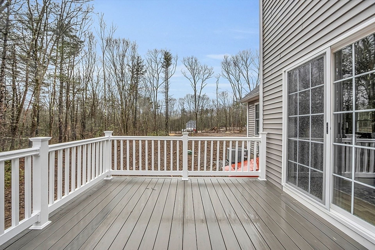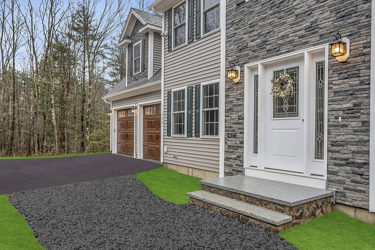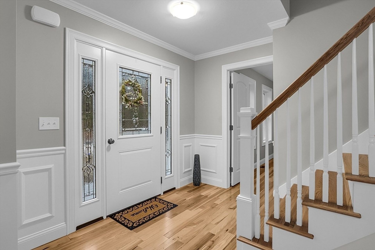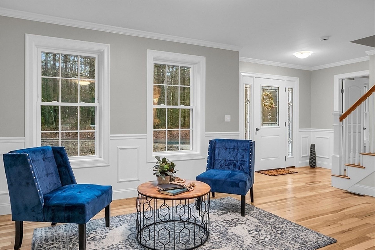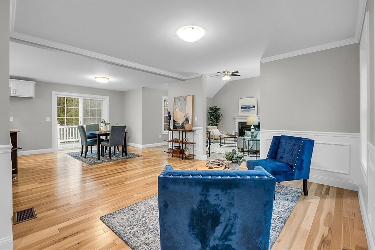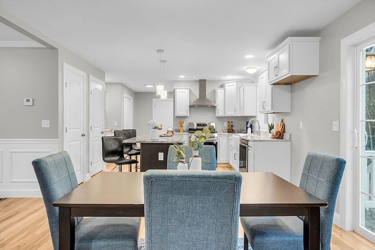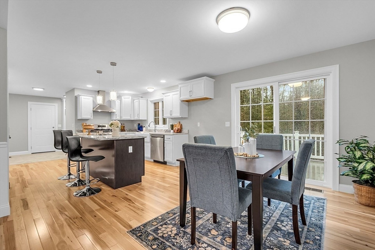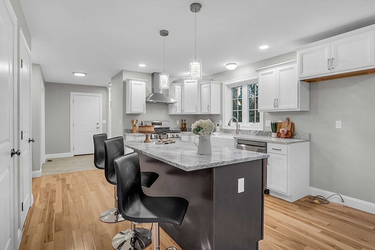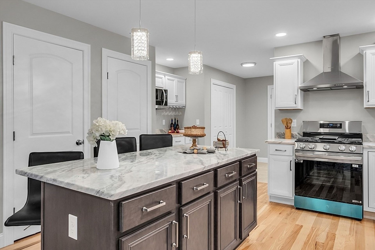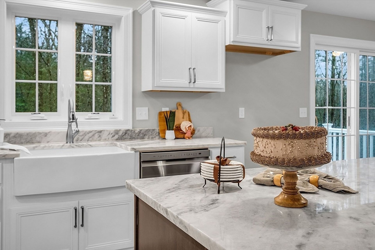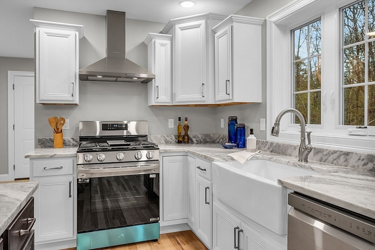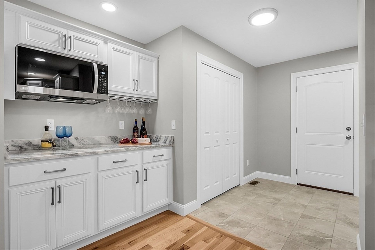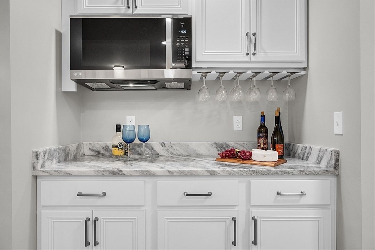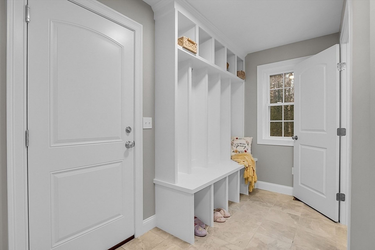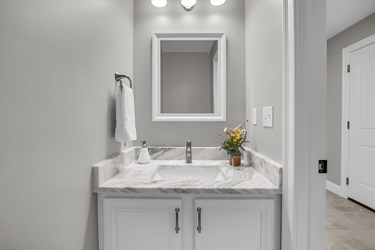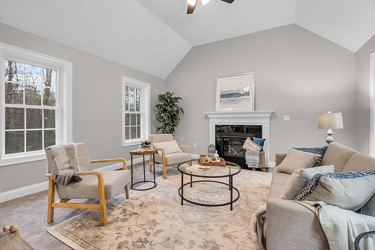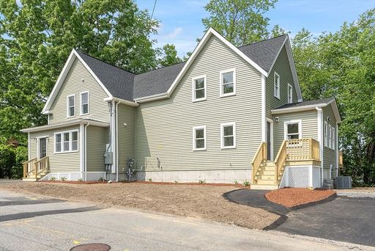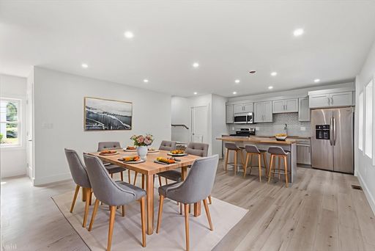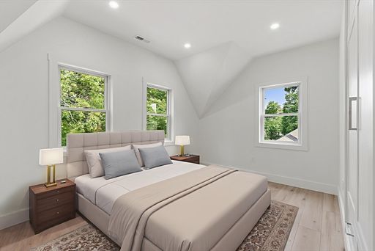- 4 Beds
- 3 Total Baths
- 2,492 sqft
This is a carousel gallery, which opens as a modal once you click on any image. The carousel is controlled by both Next and Previous buttons, which allow you to navigate through the images or jump to a specific slide. Close the modal to stop viewing the carousel.
Property Description
Discover your dream home in this stunning new construction, situated on a serene 3+ acre lot giving you a taste of the country inside the city limits. This 4-bedroom, 2.5-bath model home offers both luxury and functionality, featuring a spacious master bedroom with two walk-in closets and a spa-like master bath complete with a custom tile shower and dual vanities. The heart of the home is the light-filled family room, boasting a soaring cathedral ceiling and a cozy fireplace-perfect for gatherings. The modern kitchen is a chef's delight, equipped with soft-close cabinets, gleaming granite countertops, and a convenient pantry. With its blend of elegance, modern amenities, and peaceful surroundings, this home offers the perfect balance of nature and luxury living. Enjoy the perks on building where you customize and personalize your dream home.
Property Highlights
- Cooling: Central A/C
- Fireplace Count: 1 Fireplace
- Garage Count: 2 Car Garage
- Heating Type: Forced Air
- Sewer: Private
- Water: Other Water Source
- Region: CENTRAL NEW ENGLAND
Similar Listings
The listing broker’s offer of compensation is made only to participants of the multiple listing service where the listing is filed.
Request Information
Yes, I would like more information from Coldwell Banker. Please use and/or share my information with a Coldwell Banker agent to contact me about my real estate needs.
By clicking CONTACT, I agree a Coldwell Banker Agent may contact me by phone or text message including by automated means about real estate services, and that I can access real estate services without providing my phone number. I acknowledge that I have read and agree to the Terms of Use and Privacy Policy.
