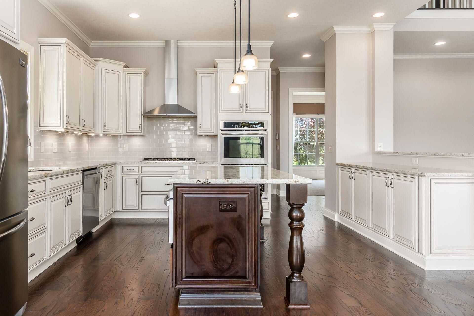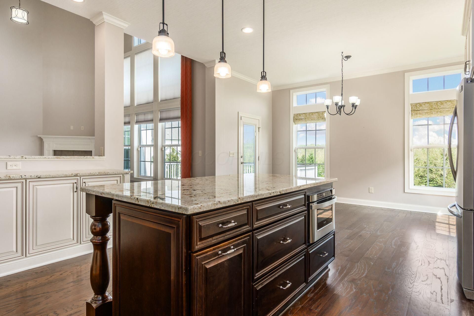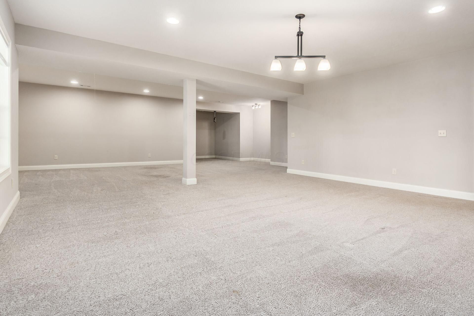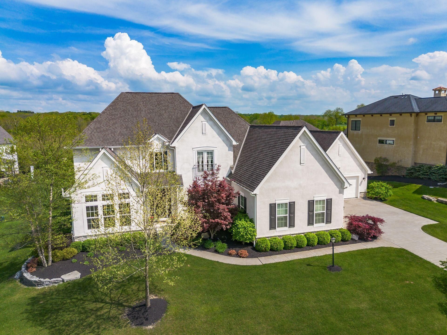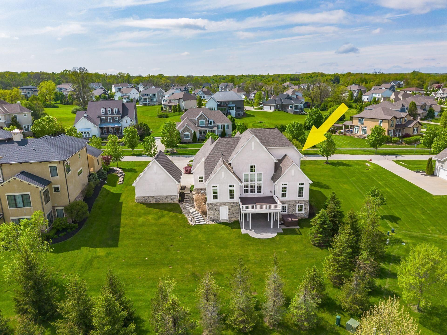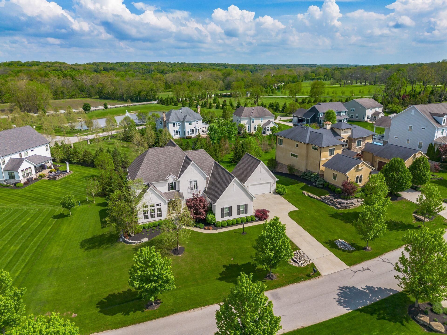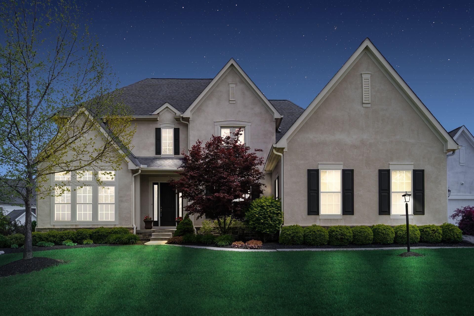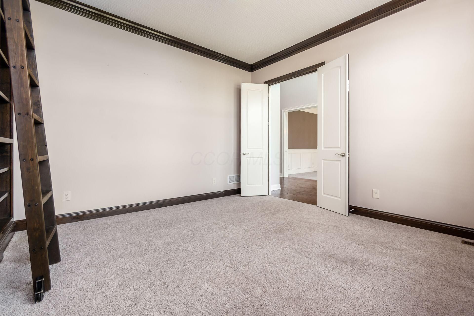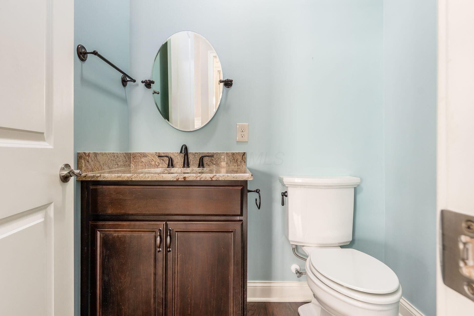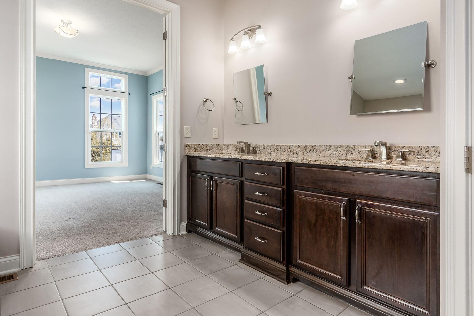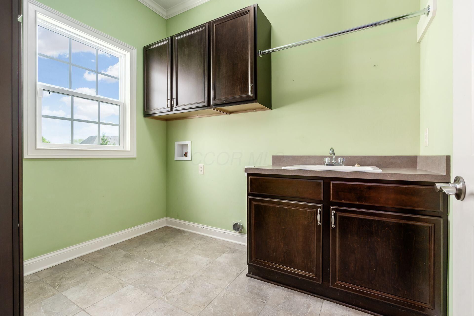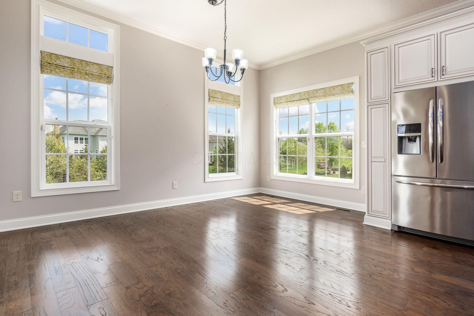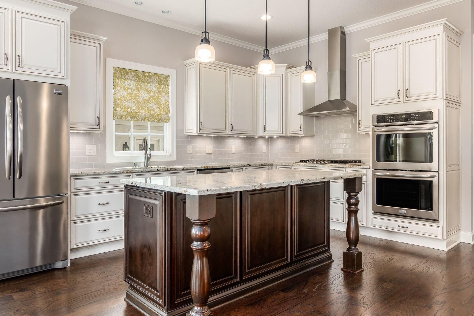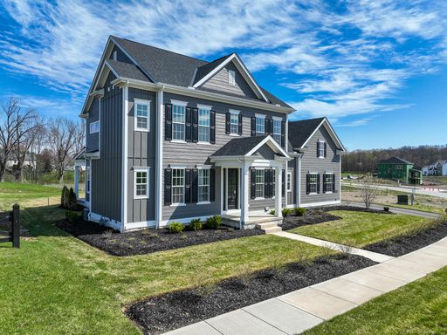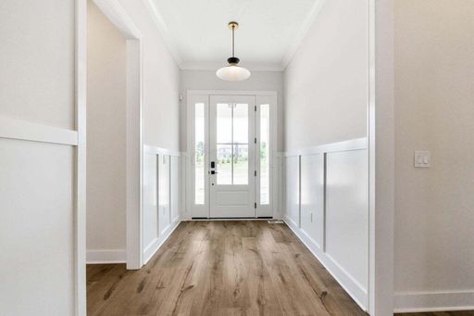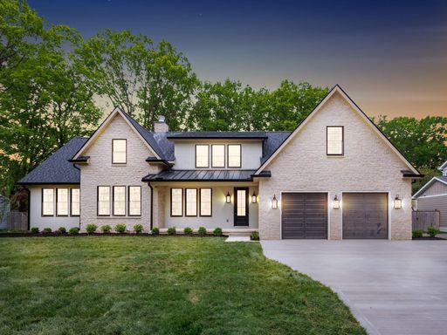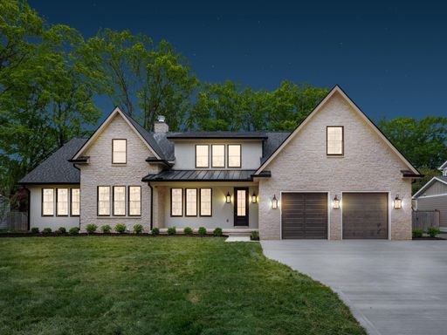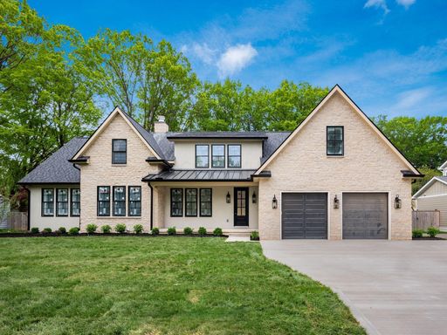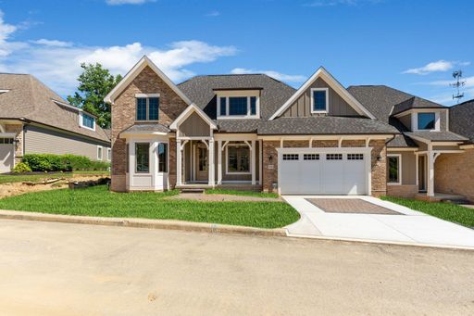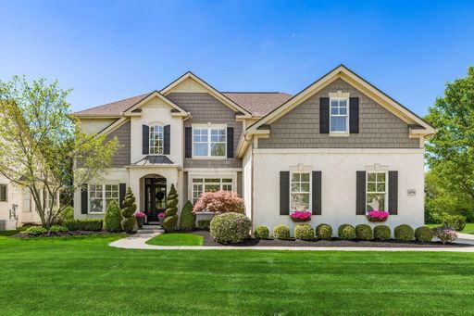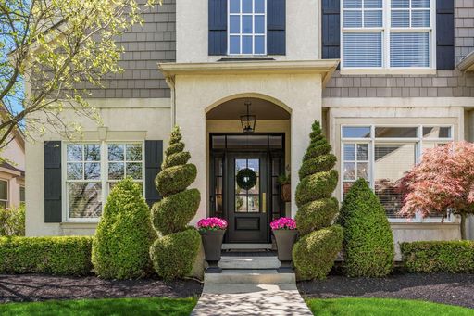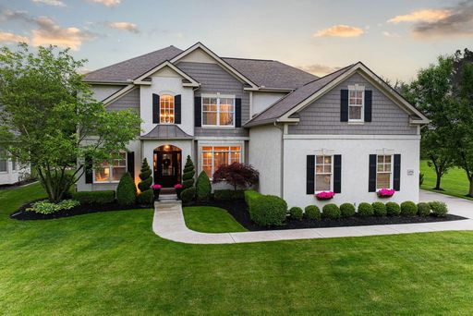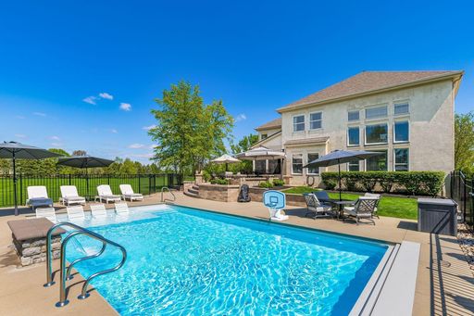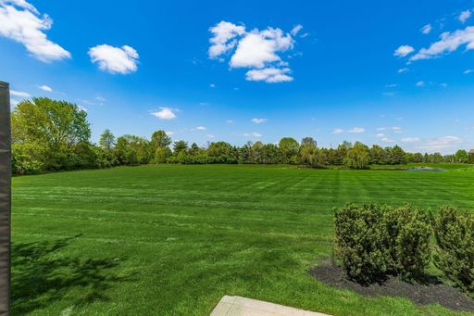- 5 Beds
- 4 Total Baths
- 5,357 sqft
This is a carousel gallery, which opens as a modal once you click on any image. The carousel is controlled by both Next and Previous buttons, which allow you to navigate through the images or jump to a specific slide. Close the modal to stop viewing the carousel.
Property Description
A Home For All Seasons! With Over 5,000 Sq Ft Of Magnificent Living Space, This Gorgeous Custom Built Home With Open Floor Plan and High Ceilings Views The Scenic Olentangy River Valley. Two Beautiful Primary Master Suites, A Full Finished Walk Out Lower Level With Double Egress Windows and Spacious Gourmet Island Kitchen With Walk in Pantry and Large Sunny Morning Room. Grand Executive Study Has Wall Of Built-In Bookshelves W/Ladder. 5 Car Garage With Room For Golf Simulator in Separate 2 Car Detached Garage. Trex Deck and Large Covered Patio With Hot Tub. Juliet Double Doors Off 2Nd Floor Guest Suite and Gorgeous Trim Detail Throughout. Massive Finished Lower Level With Rec Room, Gaming Area and 2Nd Home Office/5Th Bedroom, Adjacent To Full Bath Plumbing. Convenient To Downtown Powell, Columbus, Osu, Parks, and Award Winning Olentangy Schools. Come See!
OLENTANGY LSD 2104 DEL CO.
Property Highlights
- Annual Tax: $ 20058.0
- Cooling: Central A/C
- Garage Count: 5 + Car Garage
- Heating Type: Forced Air
- Sewer: Public
- Water: City Water
- Region: Columbus
Similar Listings
The listing broker’s offer of compensation is made only to participants of the multiple listing service where the listing is filed.
Request Information
Yes, I would like more information from Coldwell Banker. Please use and/or share my information with a Coldwell Banker agent to contact me about my real estate needs.
By clicking CONTACT, I agree a Coldwell Banker Agent may contact me by phone or text message including by automated means about real estate services, and that I can access real estate services without providing my phone number. I acknowledge that I have read and agree to the Terms of Use and Privacy Policy.
