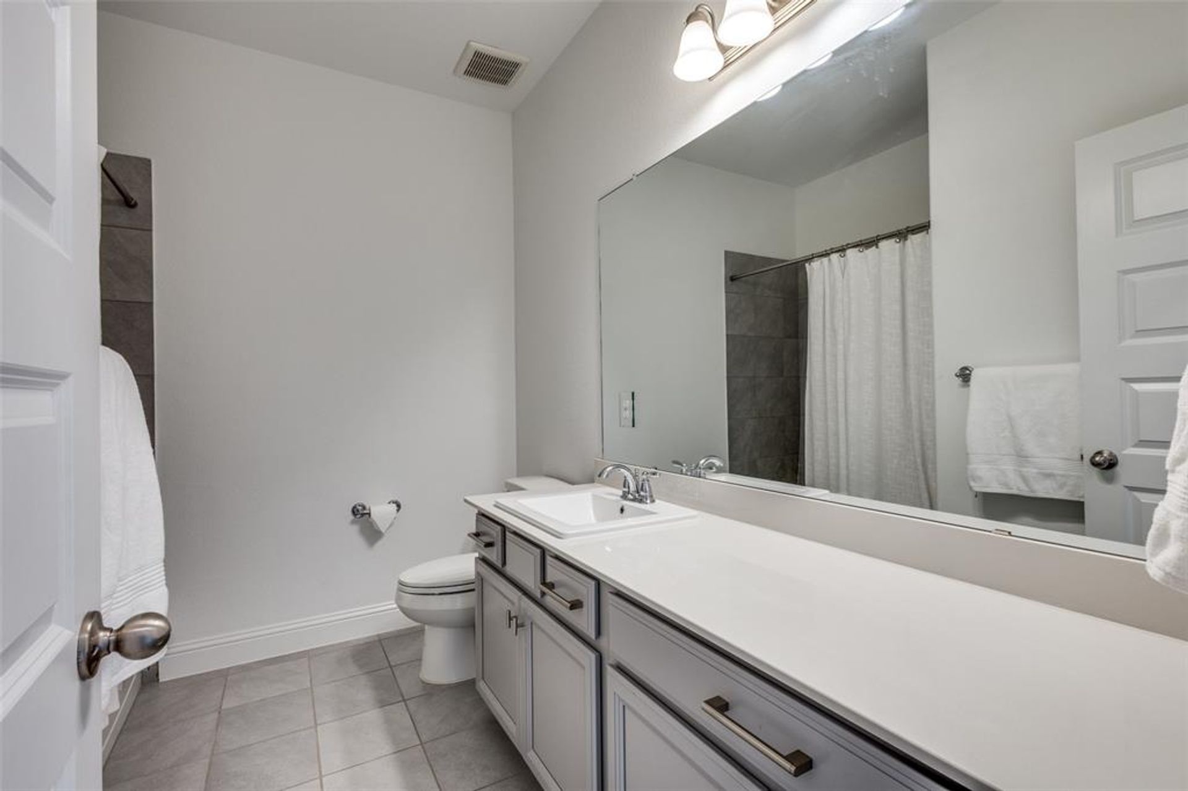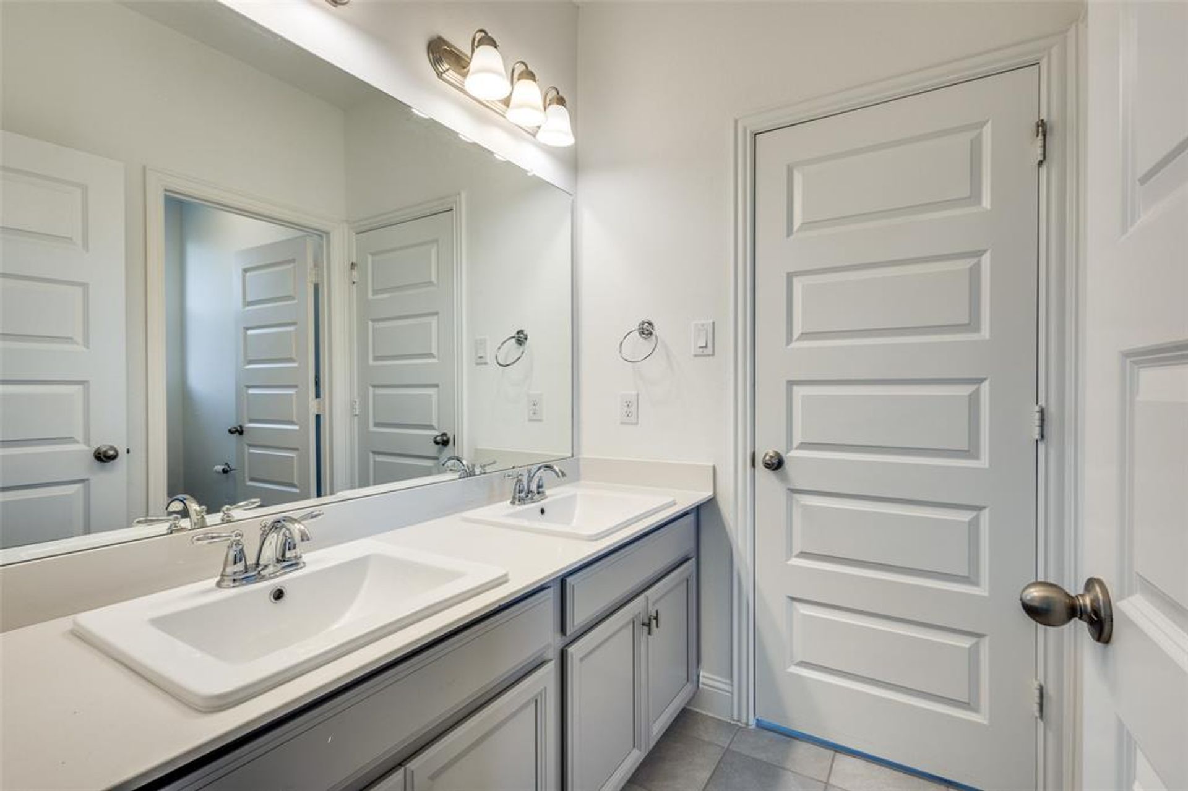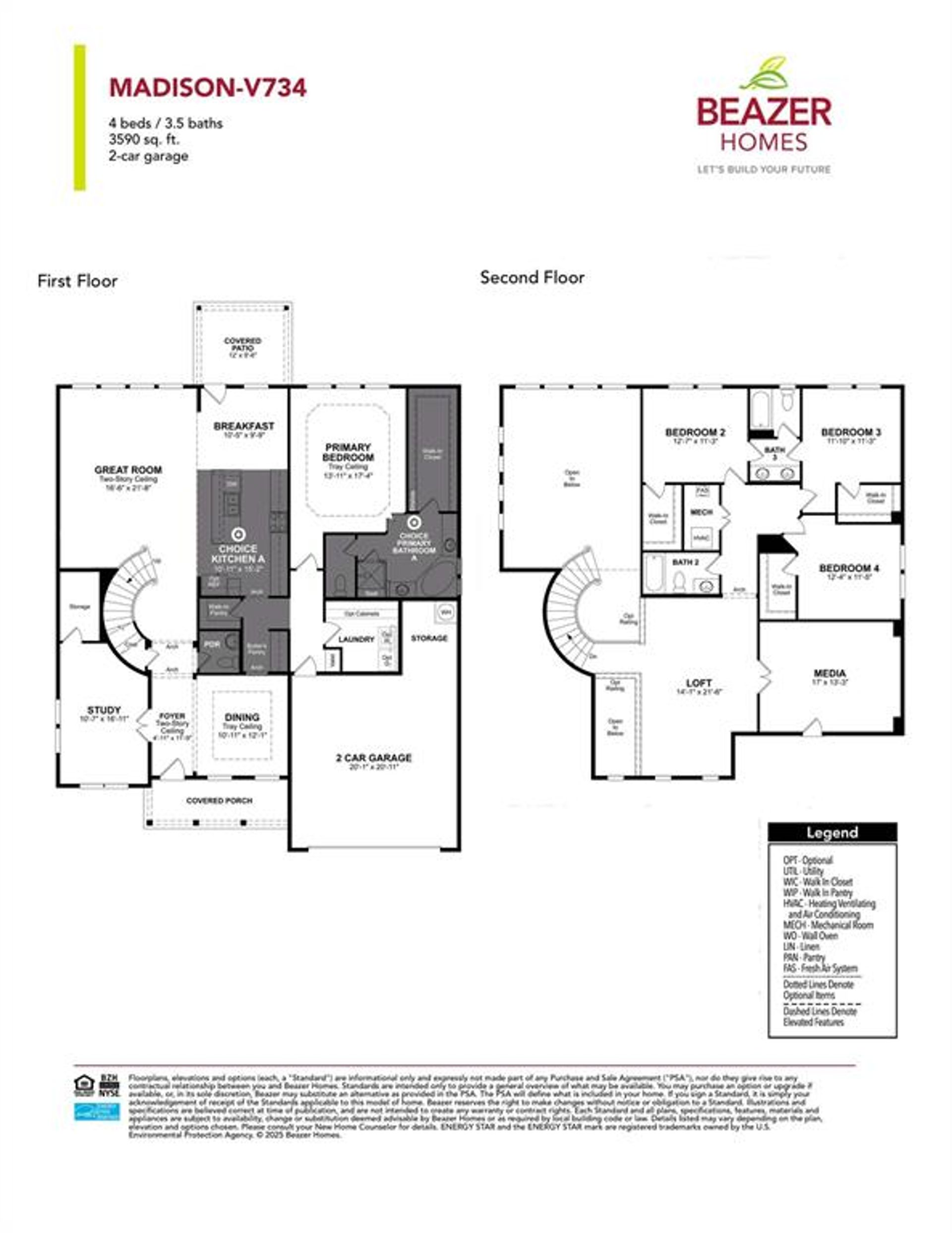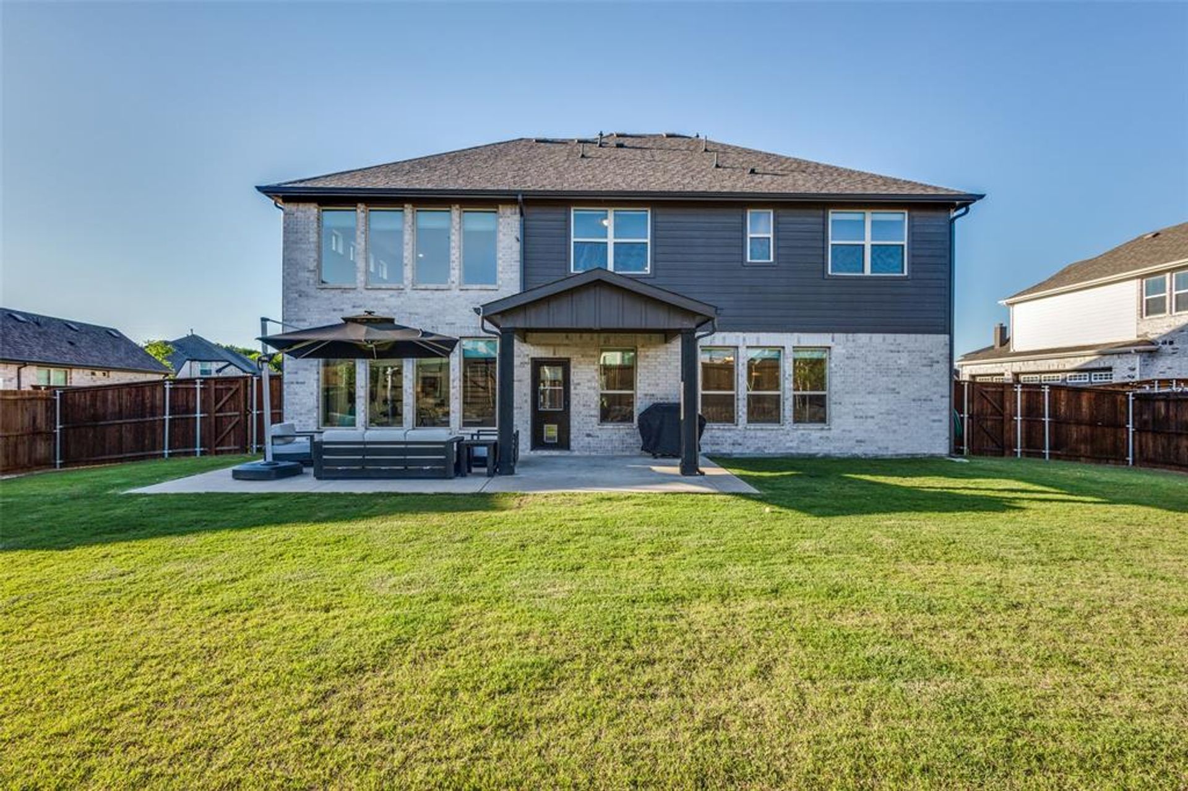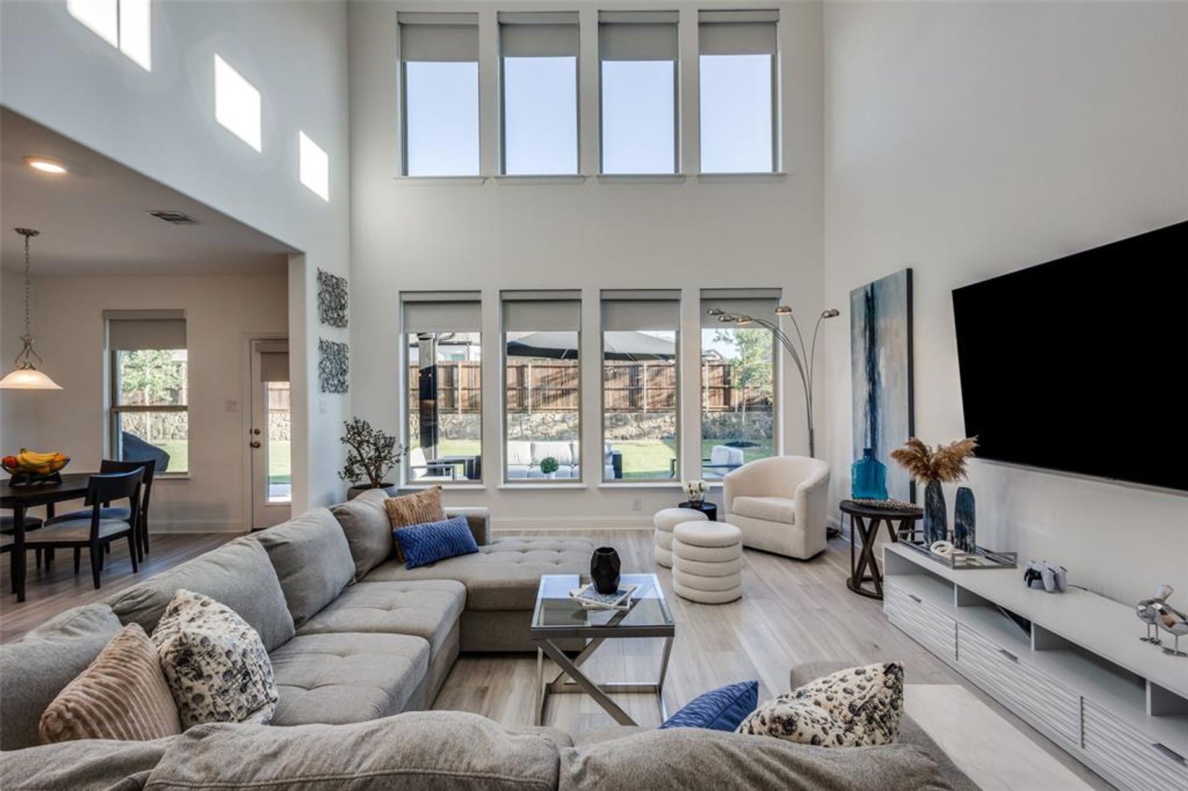- 4 Beds
- 4 Total Baths
- 3,576 sqft
This is a carousel gallery, which opens as a modal once you click on any image. The carousel is controlled by both Next and Previous buttons, which allow you to navigate through the images or jump to a specific slide. Close the modal to stop viewing the carousel.
Property Description
Welcome to this beautiful 4-bedroom, 3.5-bath home with an office, built by Beazer Homes in 2021, this Madison Floor plan is perfectly situated on a premium lot just a short stroll from the community pool, this home offers space, style, and comfort in one inviting package. From the moment you walk in, you'll be greeted by an abundance of natural light, luxury vinyl plank flooring that flows throughout the entire homeno carpet, just clean, modern lines and upgraded light fixtures. The open-concept layout connects the kitchen, dining, and living spaces, making everyday living and entertaining effortless. Large windows highlight the bright and airy feel, while mechanical blinds add convenience and comfort at the touch of a button. The kitchen features modern finishes, ample quartz counter space, tons of storage, and a practical layout that makes staying connected while cooking or hosting easy. The dedicated office offers the perfect space to work from home, pursue hobbies, or simply enjoy a quiet retreat, it could also be converted to a 5th bedroom if needed. Upstairs you'll find 3 spacious bedrooms, offering room for family, guests, or anything else you need, as well as a family room and the media room. The private primary suite includes a spa-like bath and generous closet space, making it a true retreat. Step outside to enjoy the extended concrete patioperfect for outdoor dining, relaxing, or entertaining. The backyard offers extra privacy and space, making it ideal to add outdoor furniture and enjoy your morning coffee. With thoughtful upgrades throughout, a versatile floor plan, and close proximity to neighborhood amenities, this home is move-in ready and full of charm. Its the kind of place youll be proud to call home. Upgrades Include: Extended Concrete Patio; Mechanical (remote controlled) blinds; LVP flooring; wooden stairs, pendant lights; dining room light fixture, primary bath shower head. VA Assumable Loan with a 4.625% interest rate.
Property Highlights
- Basement: None
- Garage Count: 2 Car Garage
- Garage Description: Garage
- Primary School: Sue Evelyn Rattan
- Middle School: Clemons Creek
- High School: Anna
Similar Listings
The listing broker’s offer of compensation is made only to participants of the multiple listing service where the listing is filed.
Request Information
Yes, I would like more information from Coldwell Banker. Please use and/or share my information with a Coldwell Banker agent to contact me about my real estate needs.
By clicking CONTACT, I agree a Coldwell Banker Agent may contact me by phone or text message including by automated means about real estate services, and that I can access real estate services without providing my phone number. I acknowledge that I have read and agree to the Terms of Use and Privacy Policy.







