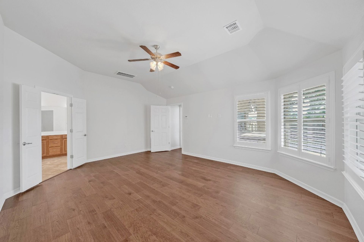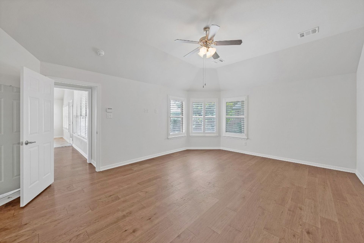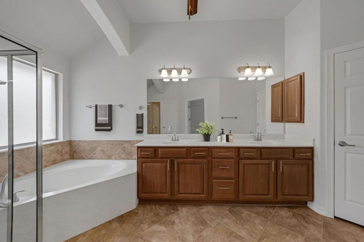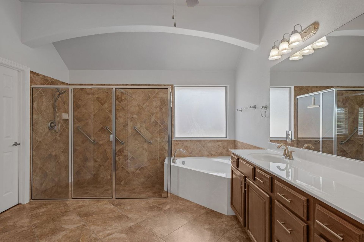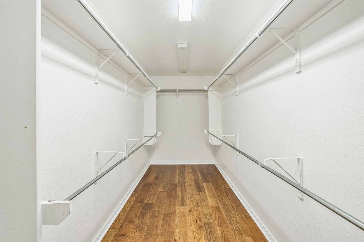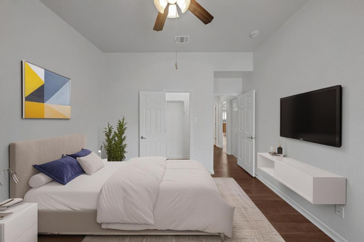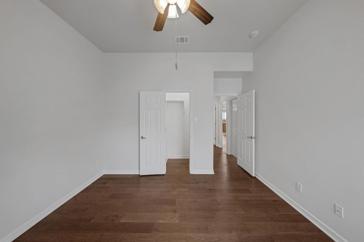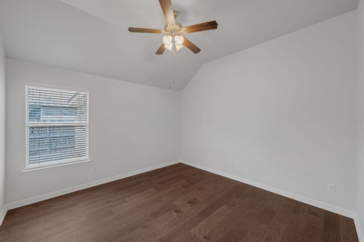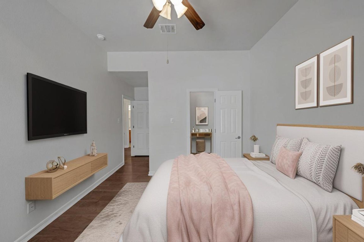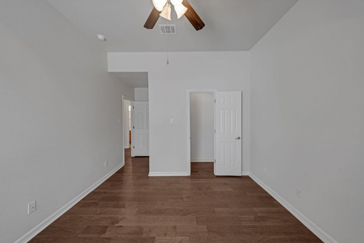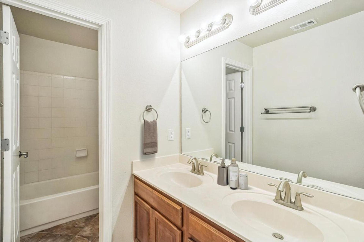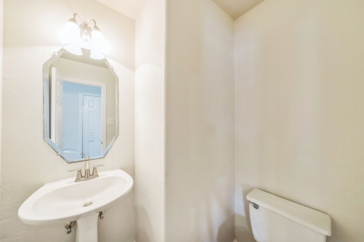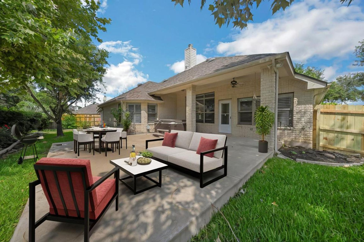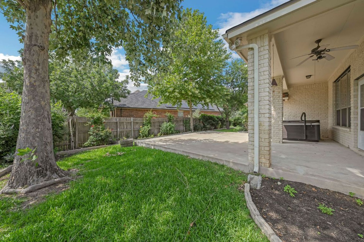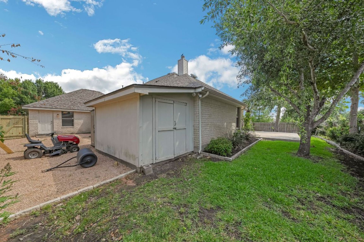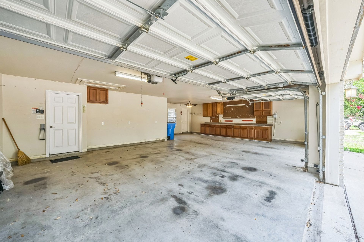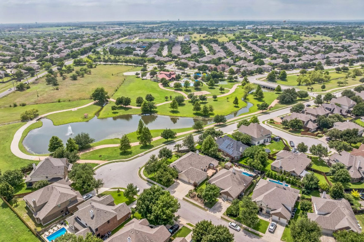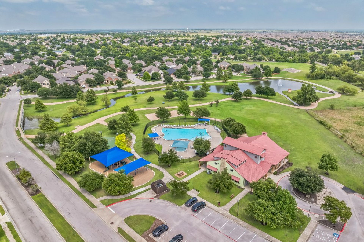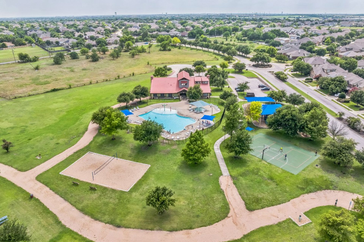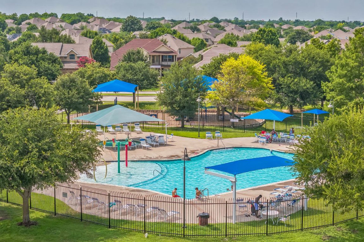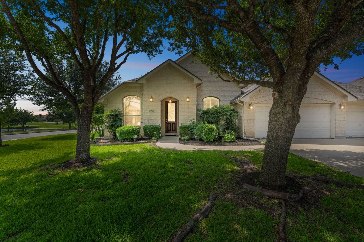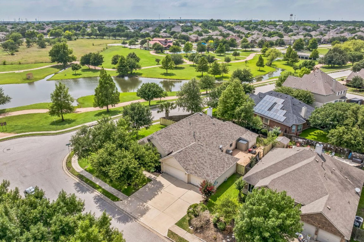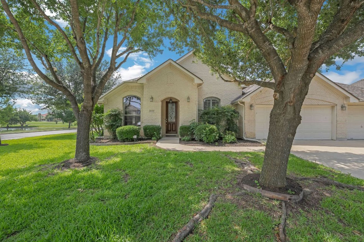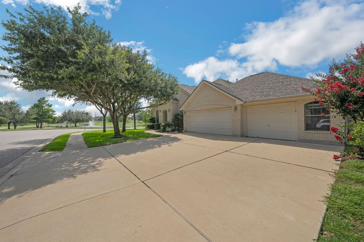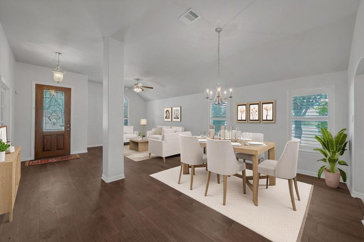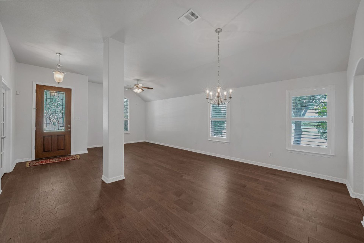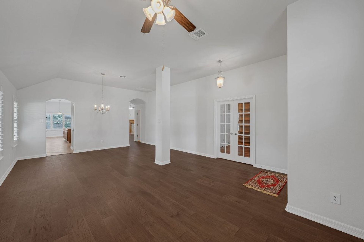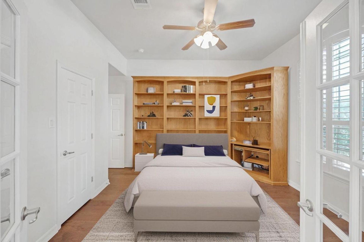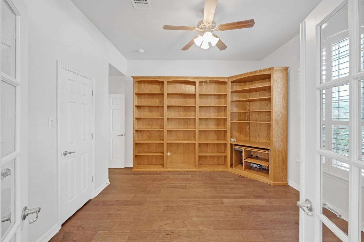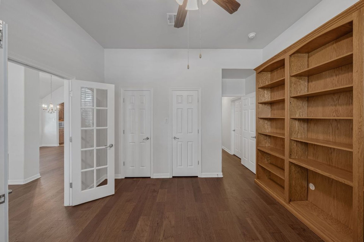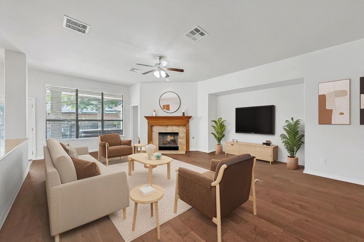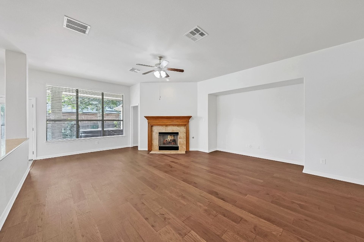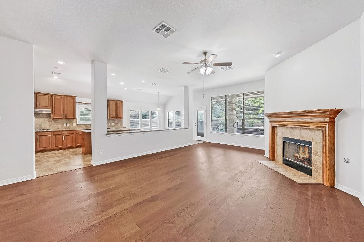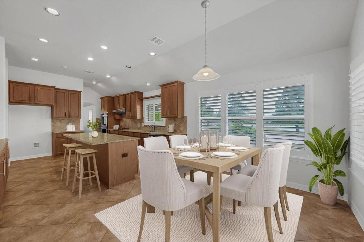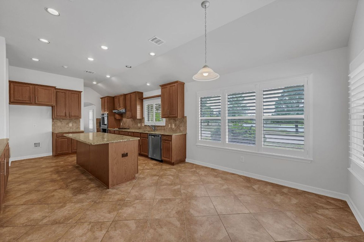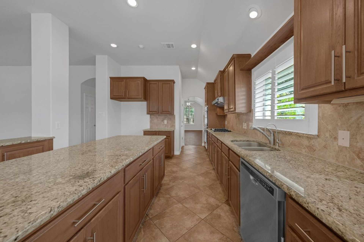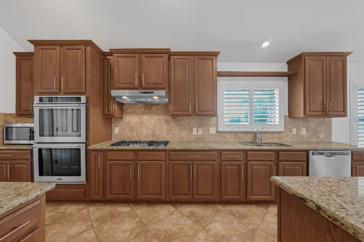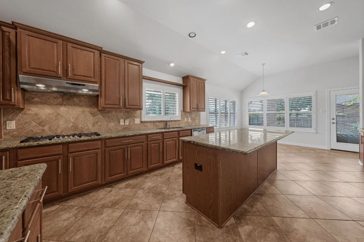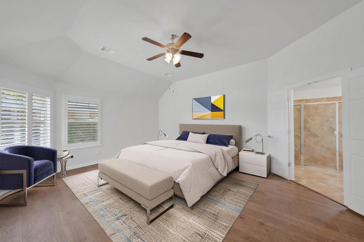- 4 Beds
- 3 Total Baths
- 2,746 sqft
This is a carousel gallery, which opens as a modal once you click on any image. The carousel is controlled by both Next and Previous buttons, which allow you to navigate through the images or jump to a specific slide. Close the modal to stop viewing the carousel.
Property Description
Picture your morning coffee ritual transformed: you step outside to your extended covered patio, steam rising from your mug as you watch the sun rise across the tranquil pond that graces your view. This daily retreat, thoughtfully positioned on a prime corner lot with a pond and park view, where Highland Homes' craftsmanship meets modern luxury updates. The story begins as you pull into the impressive 3.5-car garage, with full-length cabinetry that transforms this space into a workshop haven. Cross the threshold into a home where every detail whispers quality. Recently installed wood floors flow seamlessly throughout the living spaces, creating warmth underfoot, while vaulted ceilings in the bedrooms add dramatic height and airiness. The heart of this home beats in the chef-inspired kitchen that opens to the family room, where an oversized granite island anchors the space, flanked by double ovens, a 5-burner gas range and abundant cabinetry that would make any culinary enthusiast smile. The primary suite feels like a private sanctuary, where vaulted ceilings create an expansive atmosphere above the spacious bedroom. The en suite bathroom showcases dual raised vanities, a walk-in shower, and a separate soaking tub-your personal spa experience. The oversized walk-in closet provides ample storage, while plantation shutters throughout the home offer privacy and light control with classic elegance. In the professionally landscaped side yard, stone and minimal grass create clean lines and low-maintenance beauty. This home has been meticulously maintained with recent updates: a 2024 Carrier HVAC system with Wi-Fi capabilities, 2024 tankless water heater, 2023 furnace, recent roof, and fresh interior paint. The whole-home reverse osmosis water filtration system ensures every glass of water tastes pure, while the thoughtful addition of attic decking provides extra storage, and the owned security system and water softener provide peace of mind and functionality.
Property Highlights
- Annual Tax: $ 10921.0
- Cooling: Central A/C
- Fireplace Count: 1 Fireplace
- Garage Count: 3 Car Garage
- Pool Description: Pool
- Sewer: Public
- Water: City Water
- Region: Austin
- Primary School: Rowe Lane
- Middle School: Kelly Lane
- High School: Hendrickson
Similar Listings
The listing broker’s offer of compensation is made only to participants of the multiple listing service where the listing is filed.
Request Information
Yes, I would like more information from Coldwell Banker. Please use and/or share my information with a Coldwell Banker agent to contact me about my real estate needs.
By clicking CONTACT, I agree a Coldwell Banker Agent may contact me by phone or text message including by automated means about real estate services, and that I can access real estate services without providing my phone number. I acknowledge that I have read and agree to the Terms of Use and Privacy Policy.
