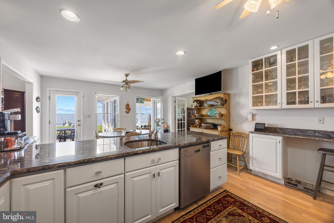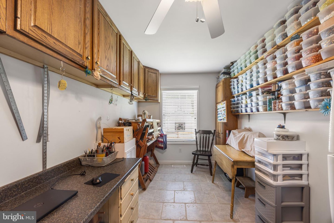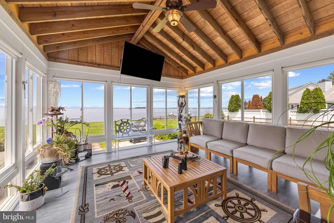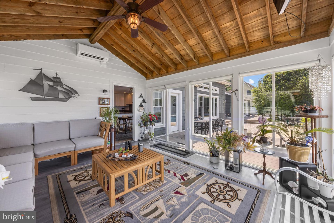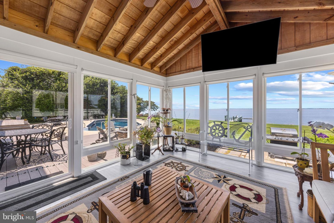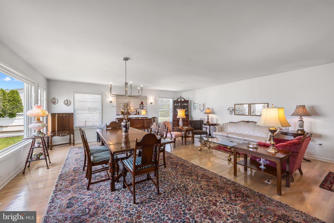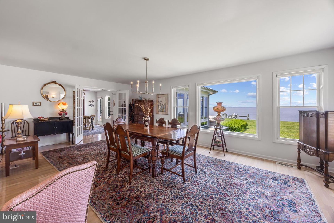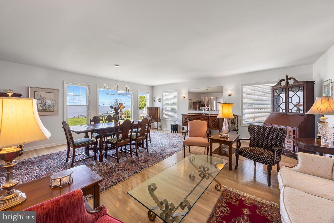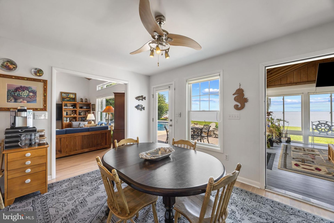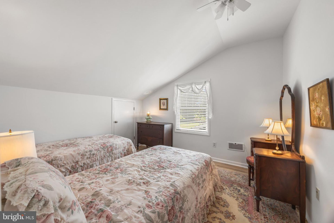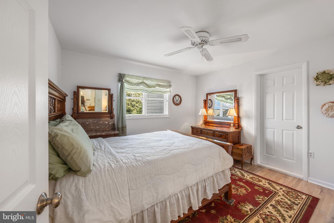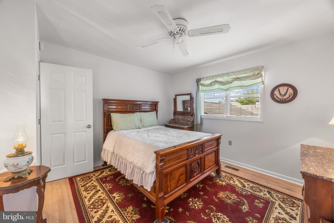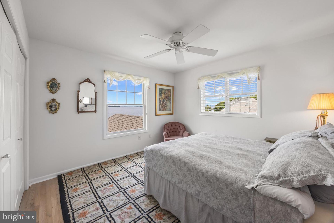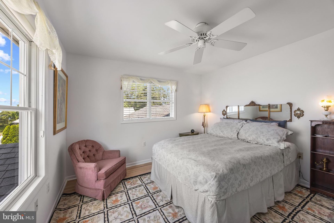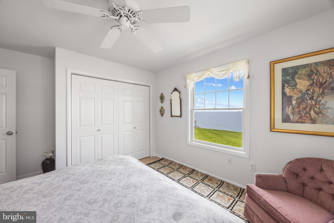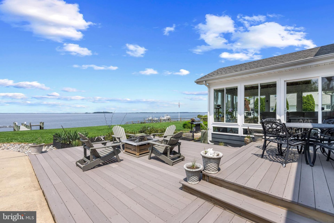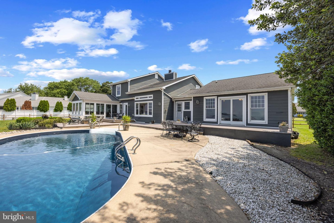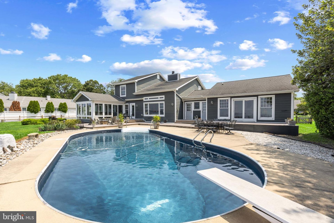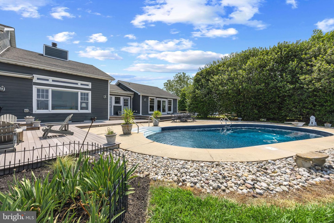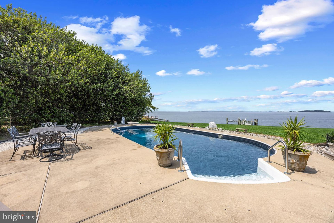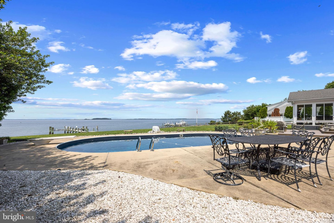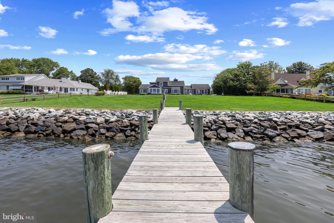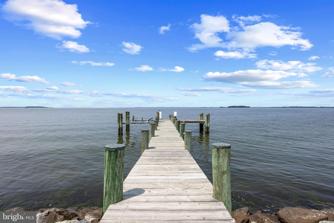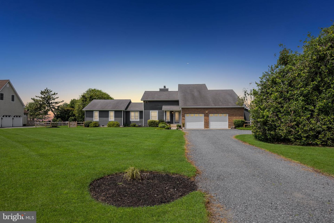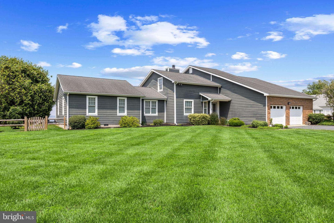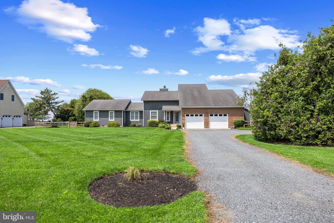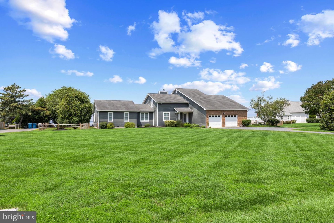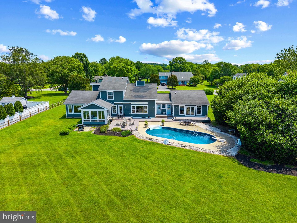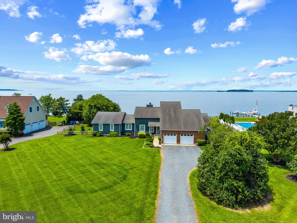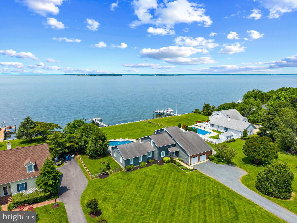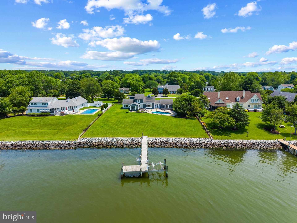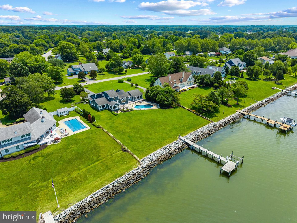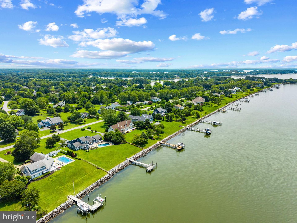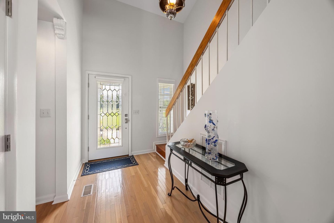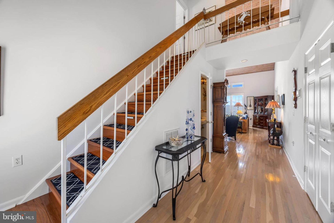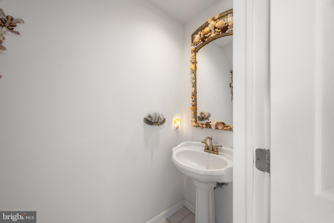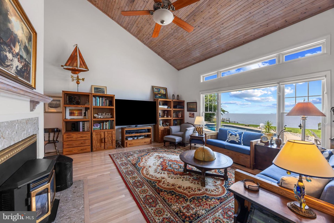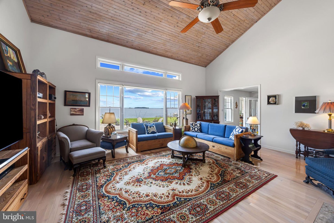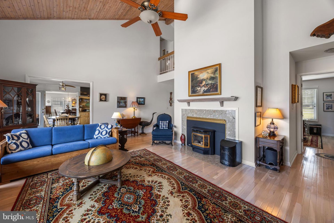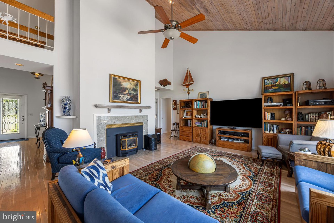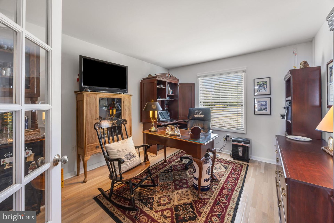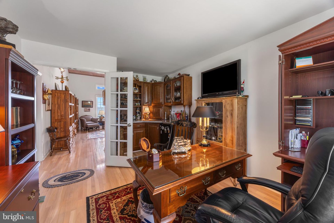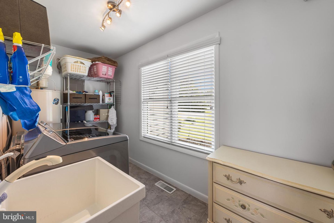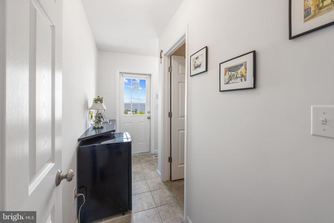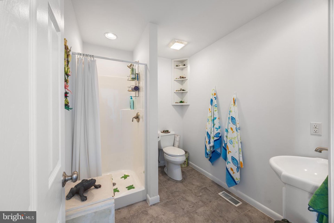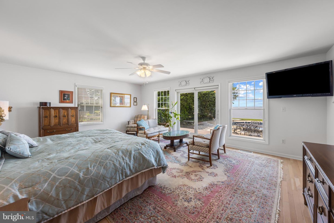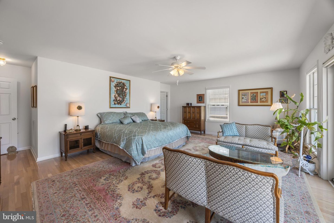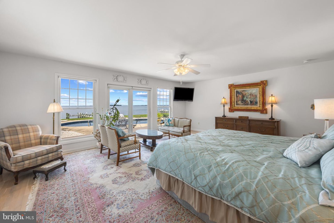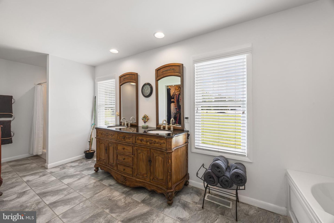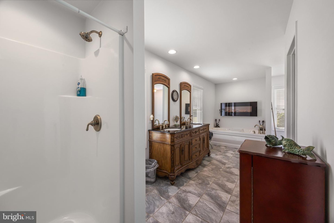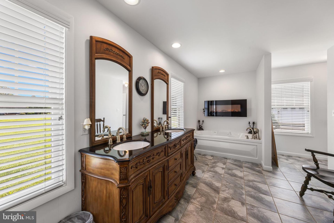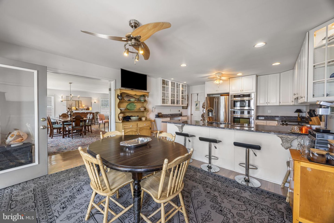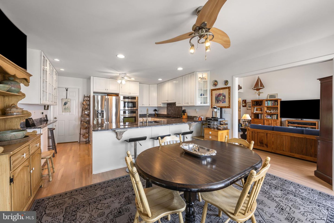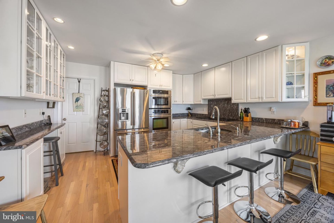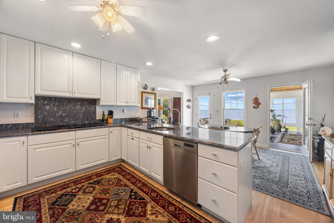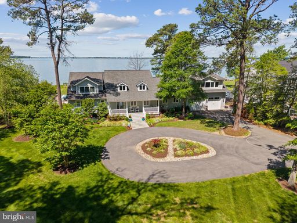- 4 Beds
- 4 Total Baths
- 3,600 sqft
This is a carousel gallery, which opens as a modal once you click on any image. The carousel is controlled by both Next and Previous buttons, which allow you to navigate through the images or jump to a specific slide. Close the modal to stop viewing the carousel.
Property Description
Welcome to your dream waterfront retreat in the sought-after golf community of Prospect Bay. Perfectly situated on a beautifully landscaped one-acre lot, this exceptional home offers the best of Eastern Shore living with resort-style amenities and breathtaking views. Step inside to discover a thoughtfully designed layout featuring a main-level primary suite, ideal for comfort and convenience. The heart of the home is a stunning great room with soaring arched ceilings and panoramic views of the water. The four-season room off the kitchen is the perfect spot to watch the sunset over the Bay. There is an additional living room off the kitchen perfect for social gatherings or relaxing in front of the large water-oriented windows. The multiple living and entertaining areas flow seamlessly, offering both elegance and flexibility for everyday living and special occasions. Upstairs, you'll find three spacious guest bedrooms. The home also includes a walk-in pantry, multiple access points from the attached two-car garage, and a pool room complete with a full bath, ideal for indoor-outdoor entertaining. Enjoy the best of waterfront living with a private pier, expansive deck, and a waterfront pool-all designed to maximize your enjoyment of the serene surroundings. Located within the exclusive Prospect Bay Community, residents enjoy access to a wealth of amenities including an 18-hole golf course with pro shop, tennis and pickleball courts, a members-only clubhouse with restaurant and bar, community pool, playground, private boat launch, and more. Whether you're seeking a full-time residence or a weekend escape, this waterfront property offers an unmatched lifestyle in one of Maryland's most prestigious communities.
Queen Anne's County Public Schools
Property Highlights
- Annual Tax: $ 9114.0
- Garage Count: 2 Car Garage
- Fireplace Description: Electric
- Sewer: Public
- Pool Description: Pool
- Fireplace Count: 1 Fireplace
- Heating Type: Forced Air
- Water: City Water
- Region: Maryland/Delaware
- Primary School: Grasonville
- Middle School: Stevensville
- High School: Kent Island
Similar Listings
The listing broker’s offer of compensation is made only to participants of the multiple listing service where the listing is filed.
Request Information
Yes, I would like more information from Coldwell Banker. Please use and/or share my information with a Coldwell Banker agent to contact me about my real estate needs.
By clicking CONTACT, I agree a Coldwell Banker Agent may contact me by phone or text message including by automated means about real estate services, and that I can access real estate services without providing my phone number. I acknowledge that I have read and agree to the Terms of Use and Privacy Policy.
