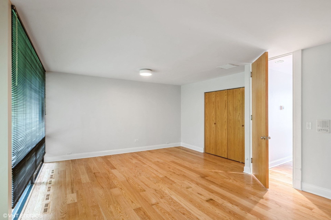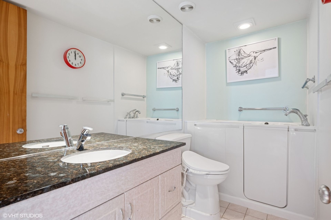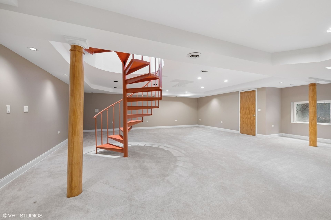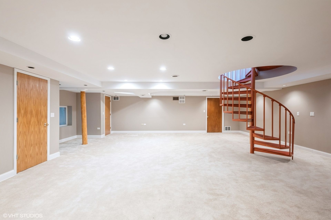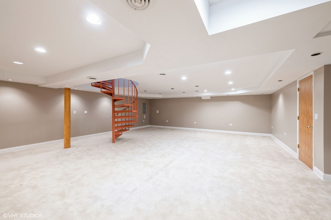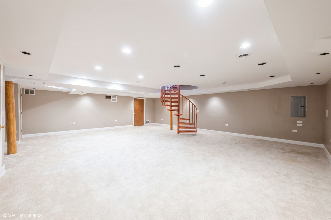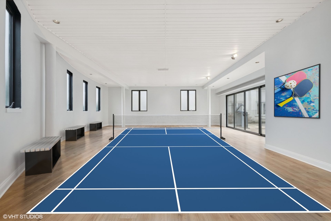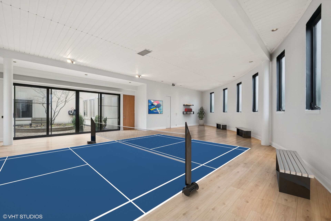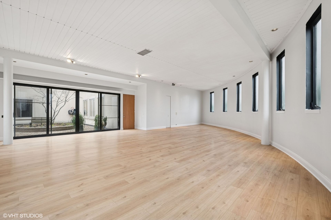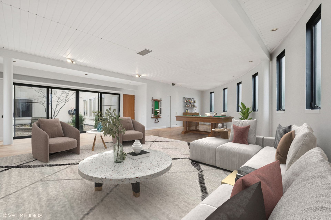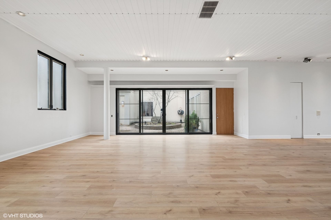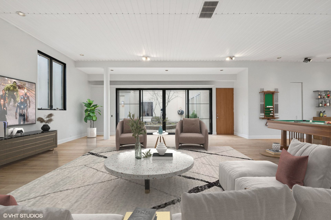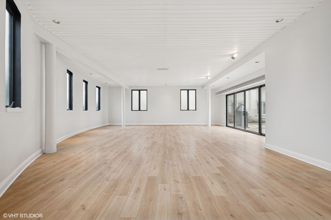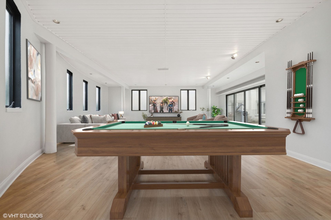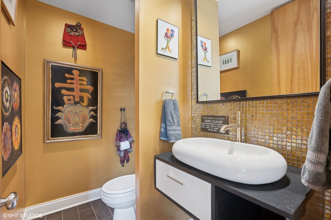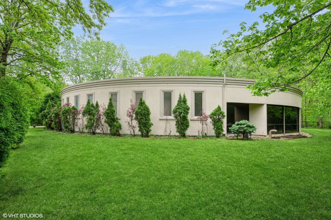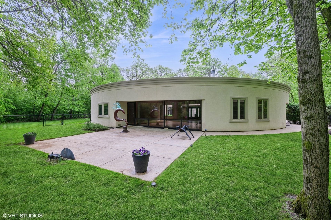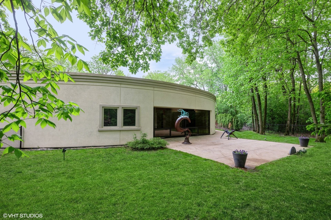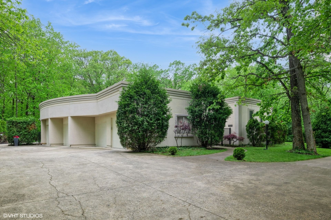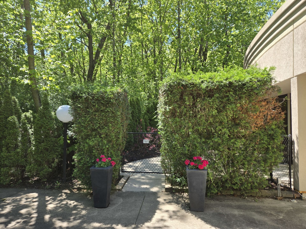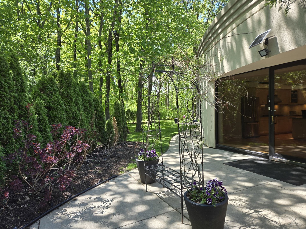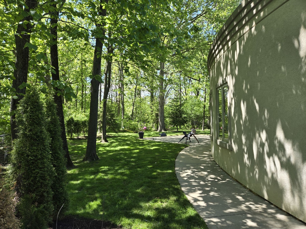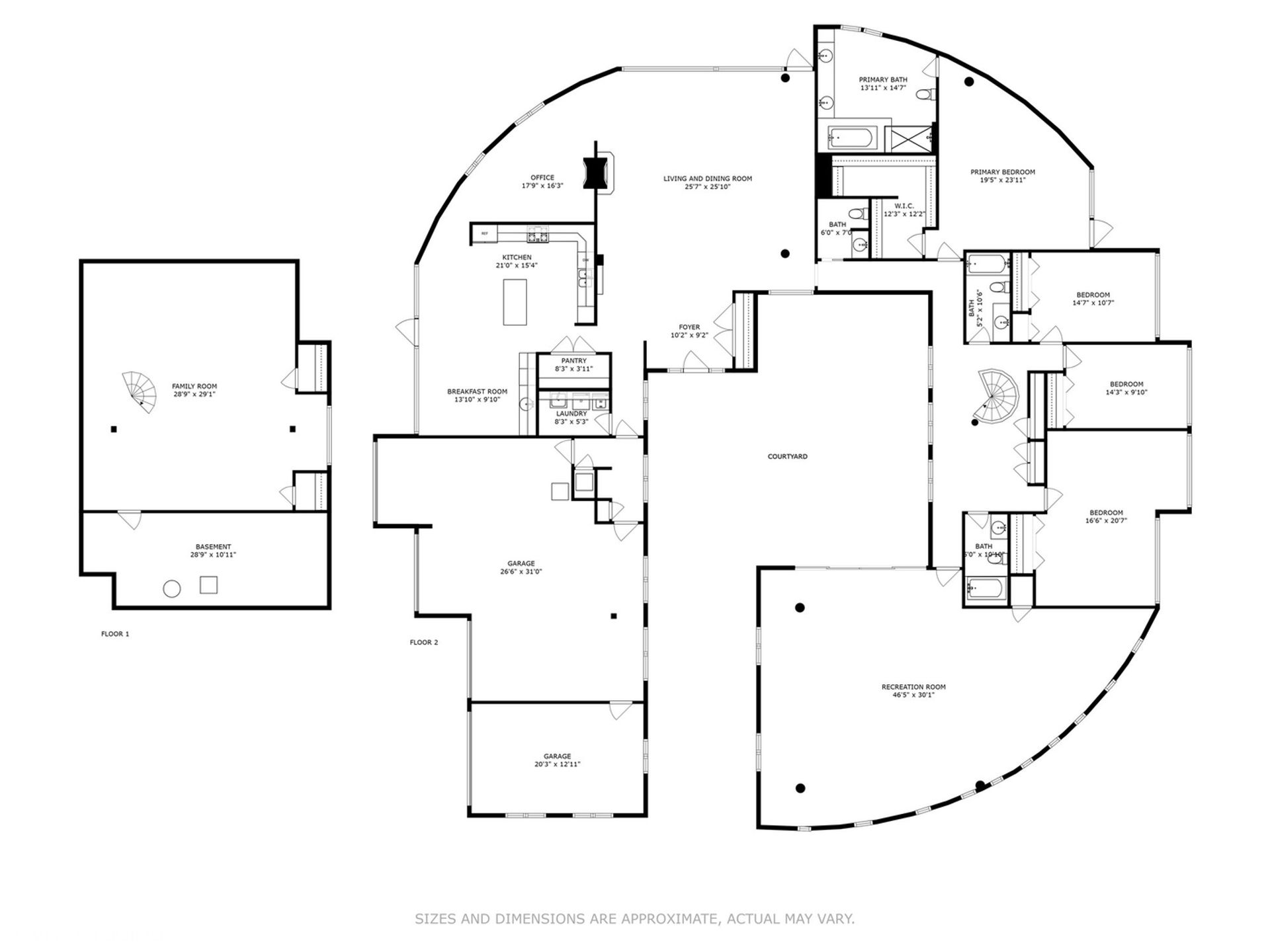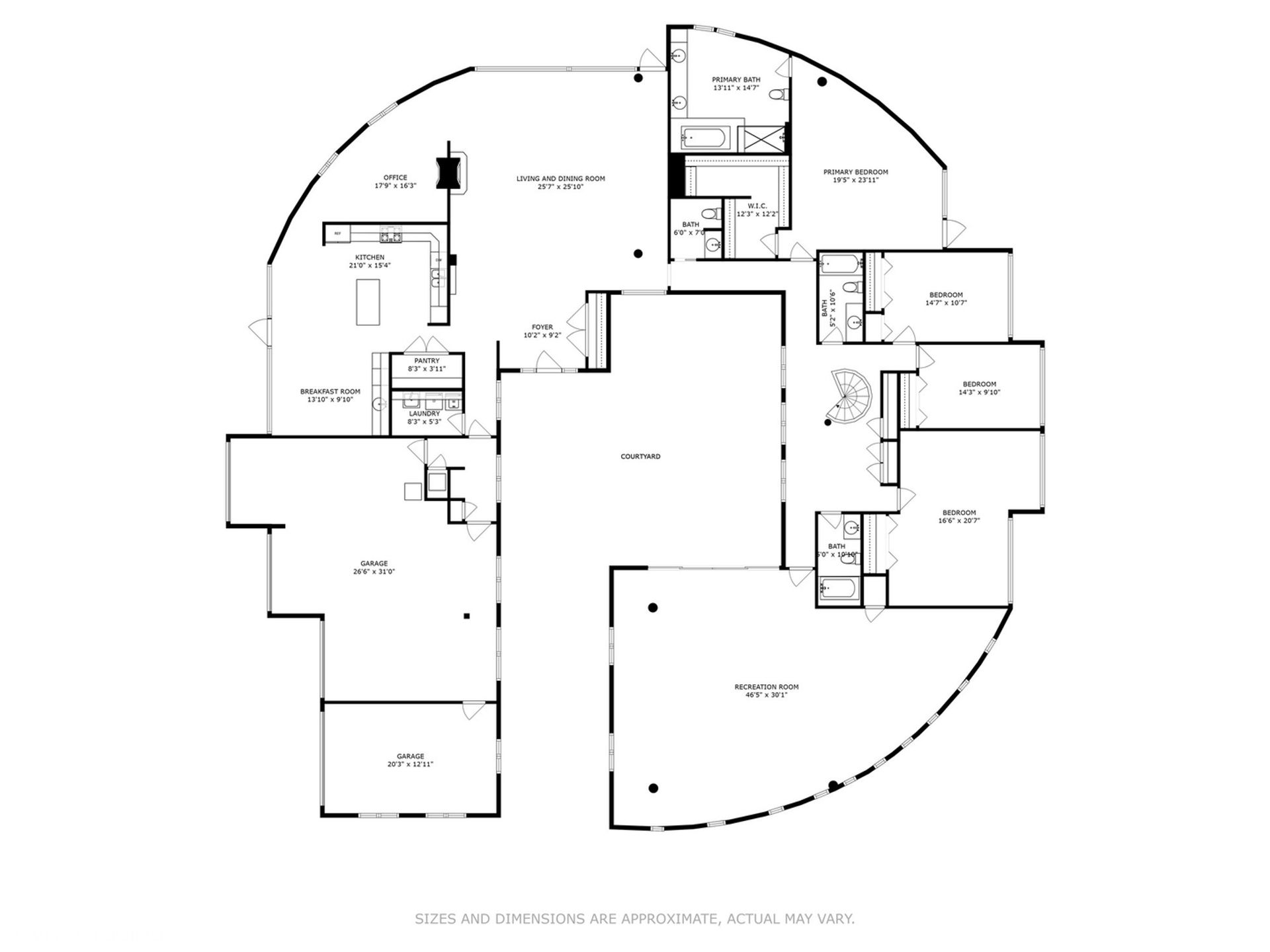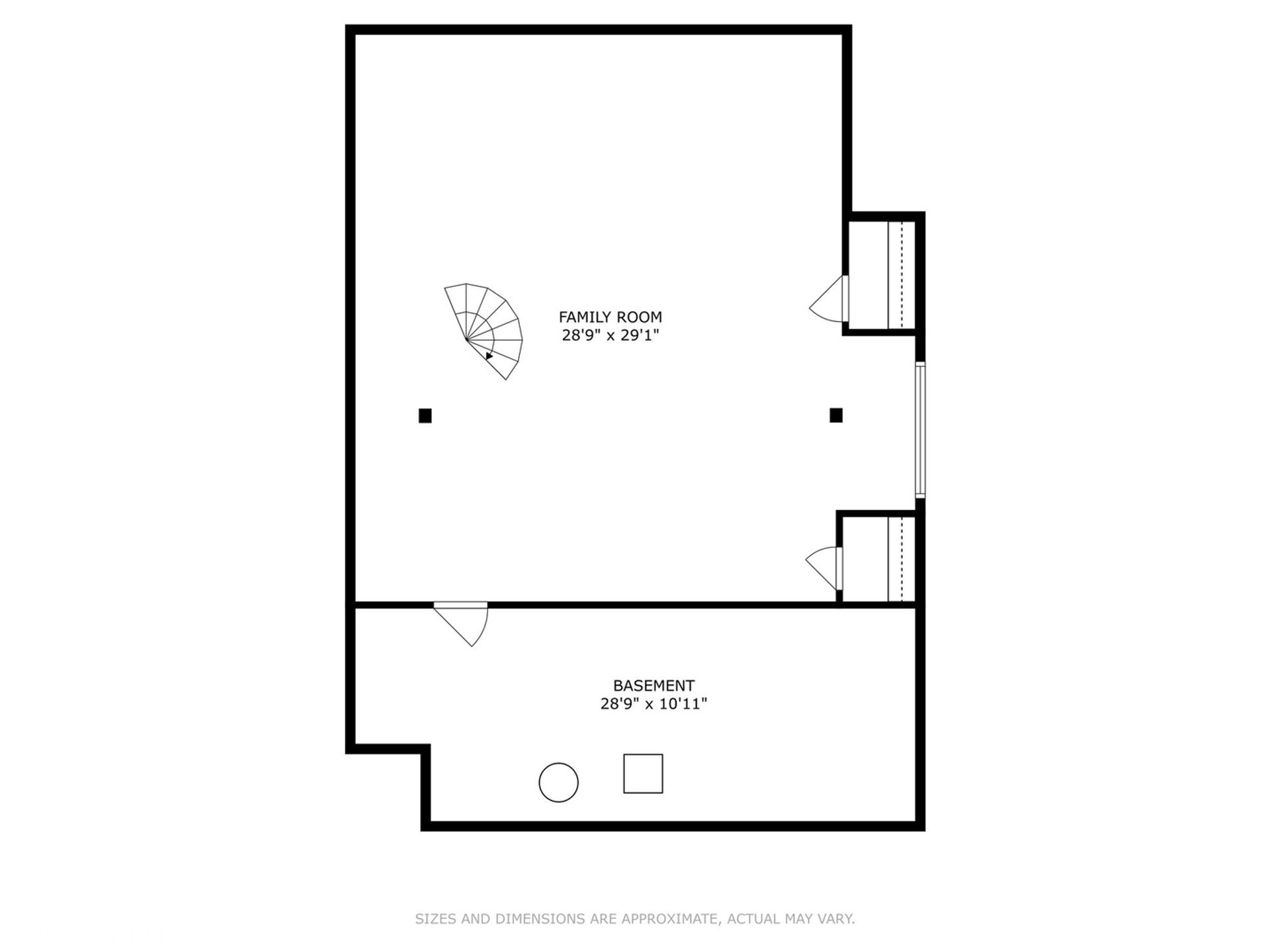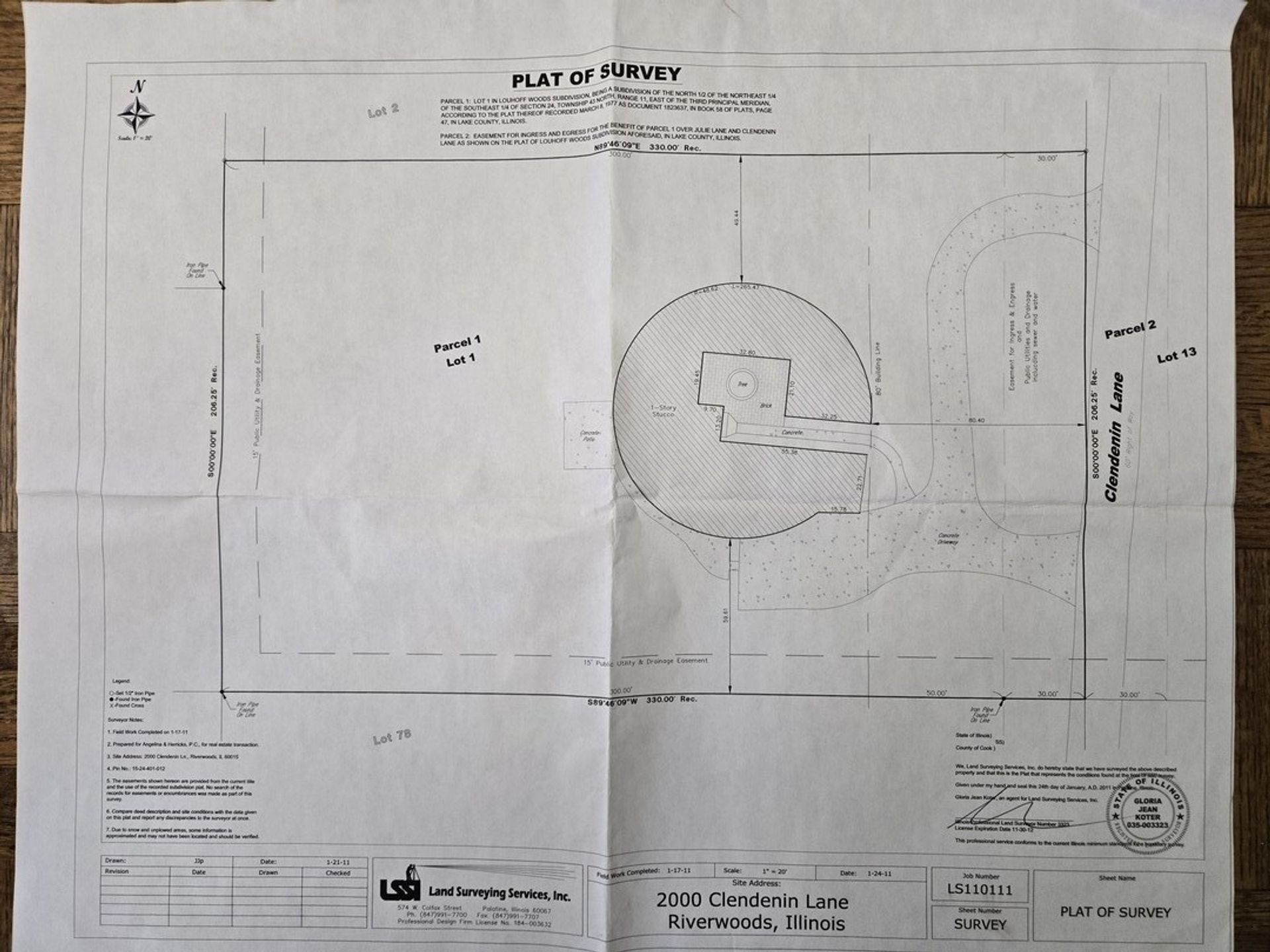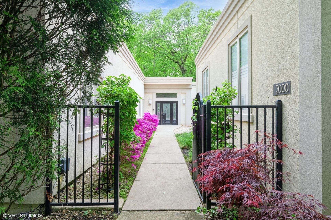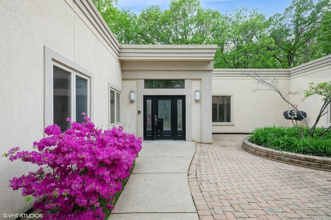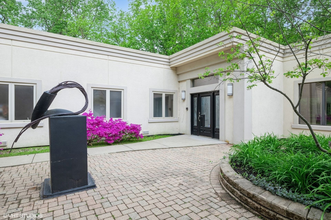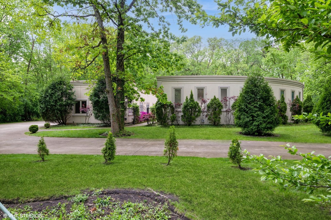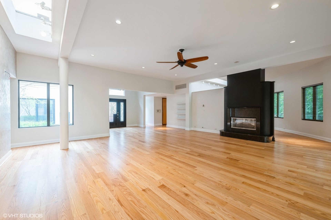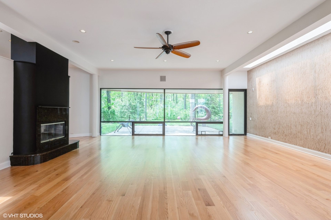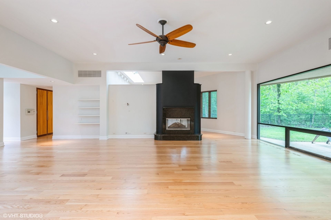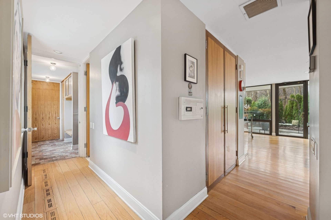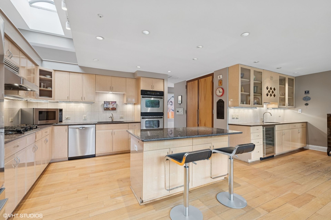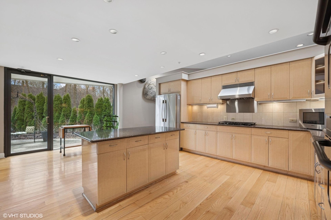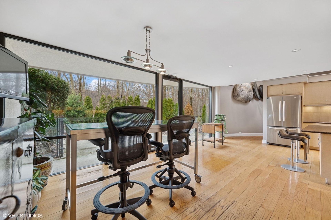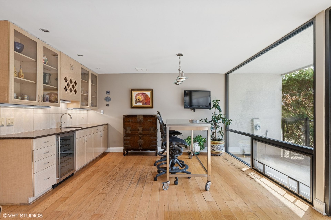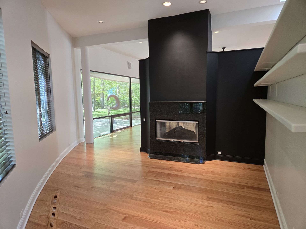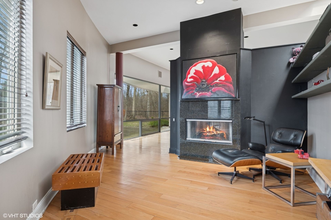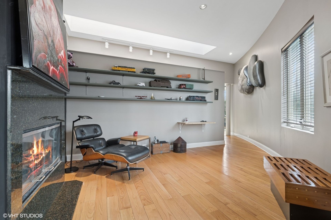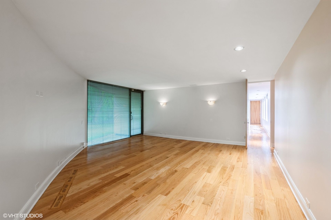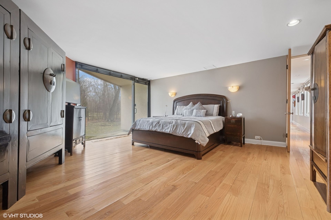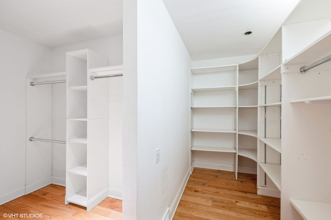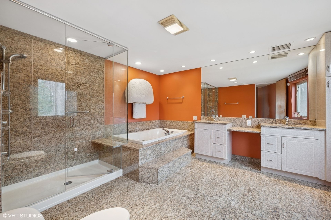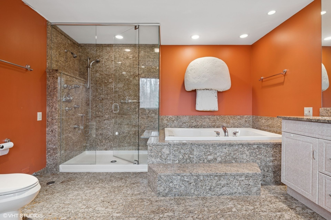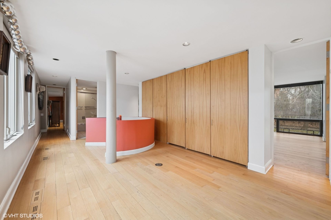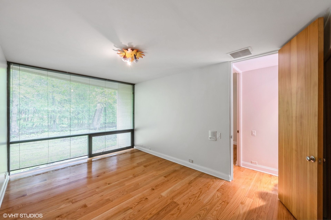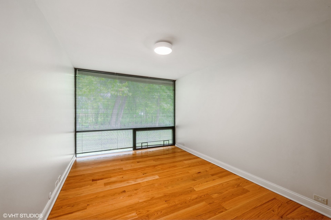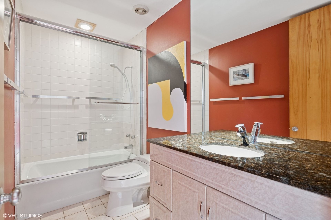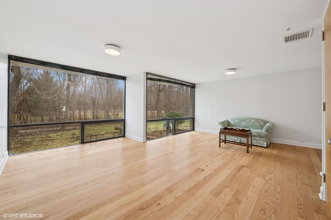- 4 Beds
- 4 Total Baths
- 3,615 sqft
This is a carousel gallery, which opens as a modal once you click on any image. The carousel is controlled by both Next and Previous buttons, which allow you to navigate through the images or jump to a specific slide. Close the modal to stop viewing the carousel.
Property Description
Looking to play Pickle Ball Year Round? Convert this Home's Rec Room into your very own Indoor Pickle Ball Court. Experience an extraordinary living space in one of a kind, stunning 4 Bedroom, 3.1-Bath Home, uniquely designed in a striking circular shape that seamlessly merges architectural brilliance with natural beauty. The open floor plan and soaring ceilings create an expansive, light-filled atmosphere, while walls of windows showcase breathtaking views of the 1.54 acres of mature landscaping. Thoughtfully crafted to embrace its surroundings, this Home offers a perfect balance of privacy and seamless indoor-outdoor living. At the heart of the Home, the combined Living and Dining room features expansive windows and an effortless flow, making it ideal for both everyday living and entertaining. The modern Kitchen is outfitted with newer stainless steel appliances, sleek cabinetry, and a stylish island, combining function with contemporary elegance. Adjacent to the Kitchen, the Breakfast room provides a perfect setting to enjoy morning coffee while overlooking the picturesque grounds. The primary Suite is a private retreat, boasting a spacious walk-in closet with built-in organizers and direct access to a private patio. The spa-inspired primary Bathroom offers granite countertops, dual sinks, a jetted tub for relaxation, and a walk-in shower with a sleek glass door, creating a refined and tranquil space. Three additional Bedrooms provide comfortable accommodations, each thoughtfully arranged to complement the home's distinctive circular layout. A home Office, enhanced by a stunning two-sided fireplace that also opens to the living room, delivers a sophisticated and inspiring workspace. Additionally, the former indoor Pool room has been transformed into a versatile Recreation space, perfect for an art or dance studio, home theater, large-scale entertaining, or indoor sports. The finished Basement, with its elegant tray ceilings, serves as a warm and inviting Family room, offering a cozy retreat for relaxation or gatherings. Completing this exceptional residence is a spacious 4-car garage, providing ample storage and convenience. With its distinctive architecture, expansive property, and thoughtfully designed spaces, this one-of-a-kind home is a true masterpiece, seamlessly blending modern luxury with natural beauty. Over $50K in recent updates!
106
Property Highlights
- Annual Tax: $ 20084.0
- Cooling: Central A/C
- Fireplace Count: 1 Fireplace
- Garage Count: 4 Car Garage
- Sewer: Public
- Region: CHICAGO
- Primary School: Bannockburn Elementary School
- Middle School: Bannockburn Elementary School
- High School: Deerfield High School
The listing broker’s offer of compensation is made only to participants of the multiple listing service where the listing is filed.
Request Information
Yes, I would like more information from Coldwell Banker. Please use and/or share my information with a Coldwell Banker agent to contact me about my real estate needs.
By clicking CONTACT, I agree a Coldwell Banker Agent may contact me by phone or text message including by automated means about real estate services, and that I can access real estate services without providing my phone number. I acknowledge that I have read and agree to the Terms of Use and Privacy Policy.
