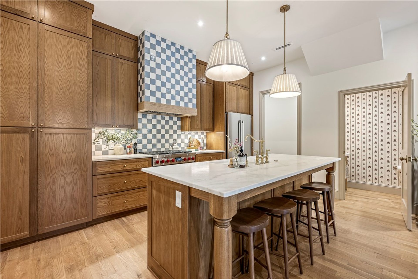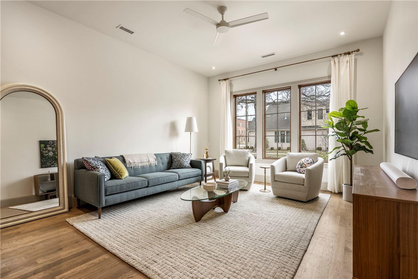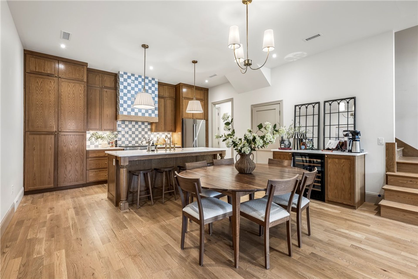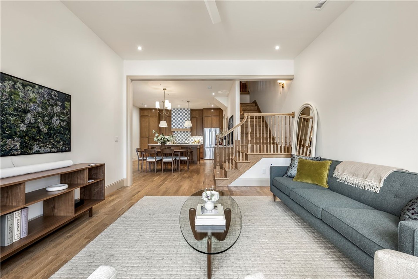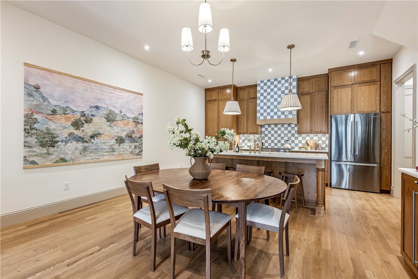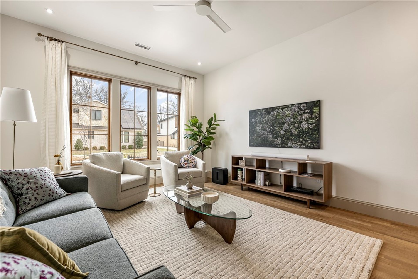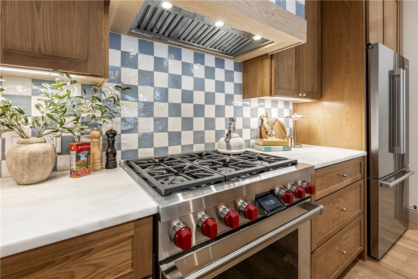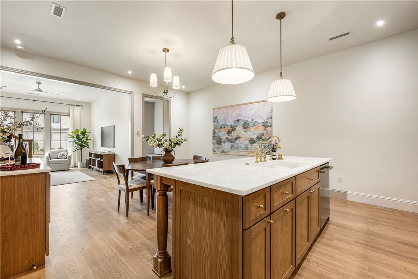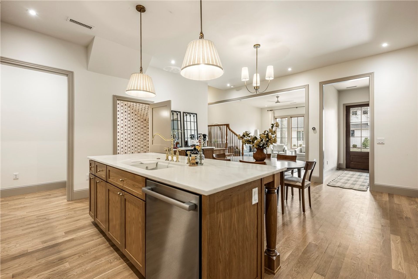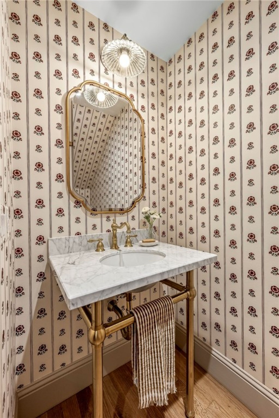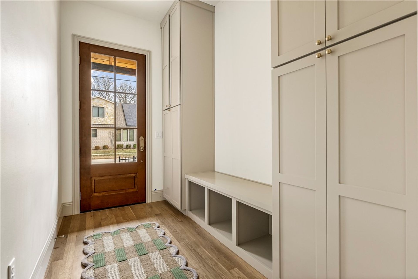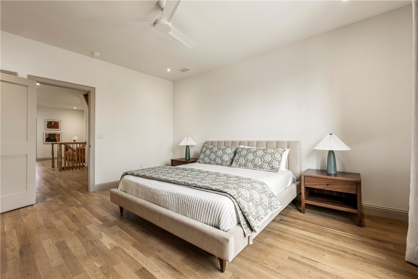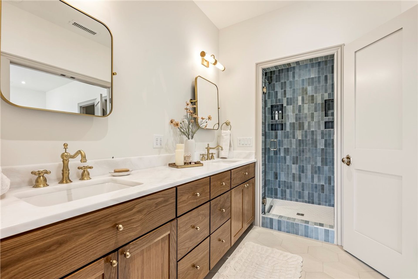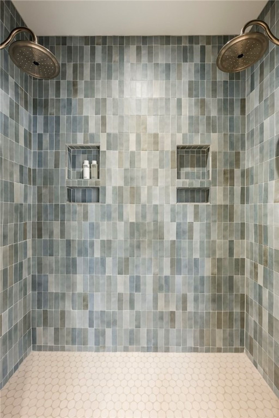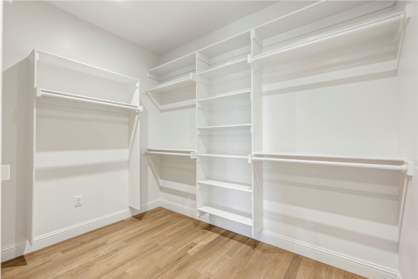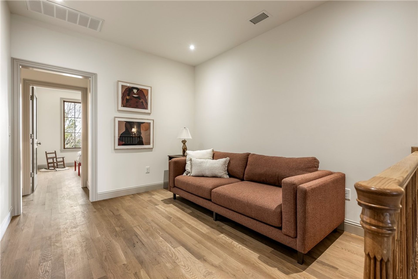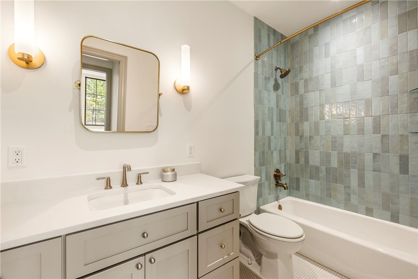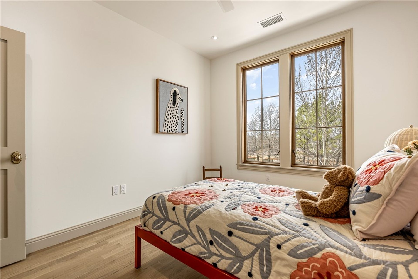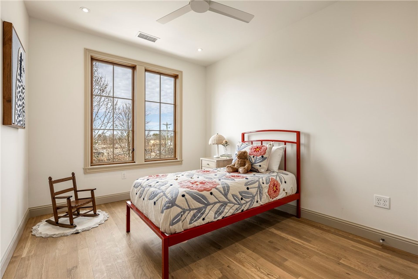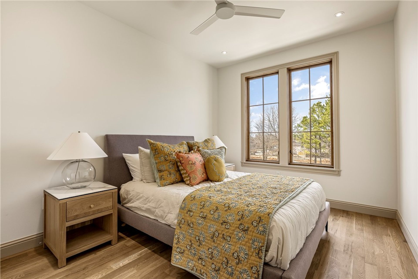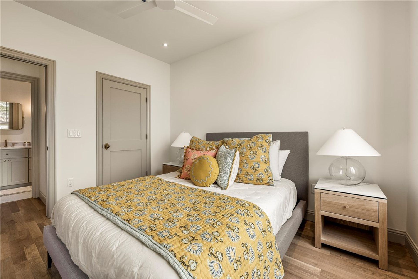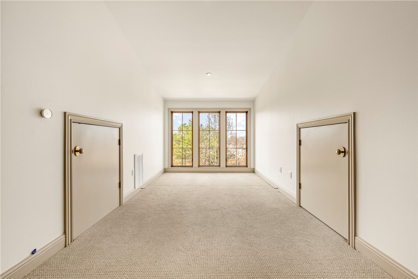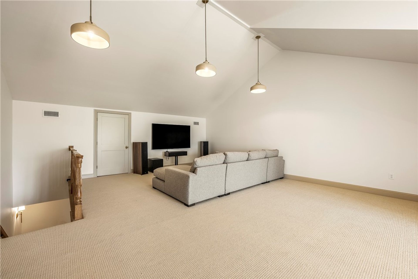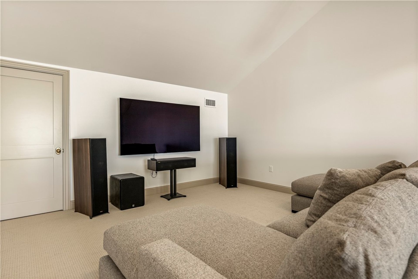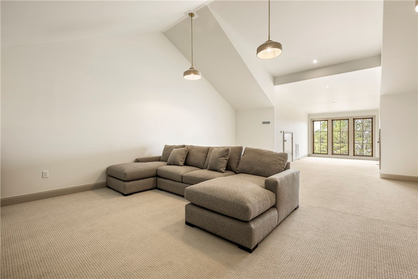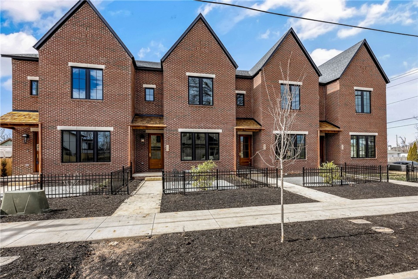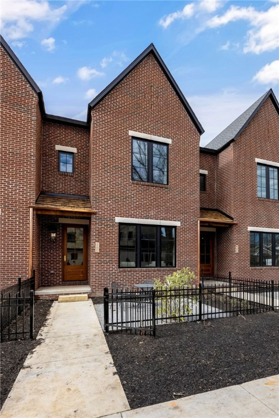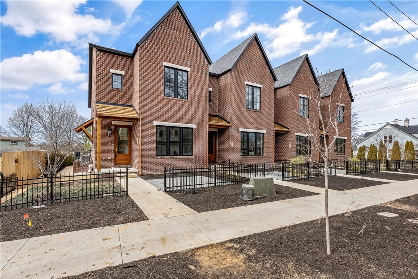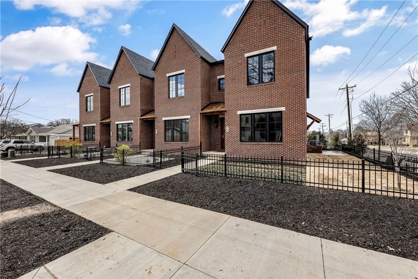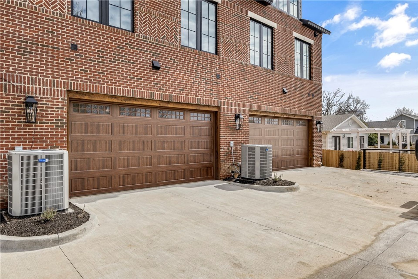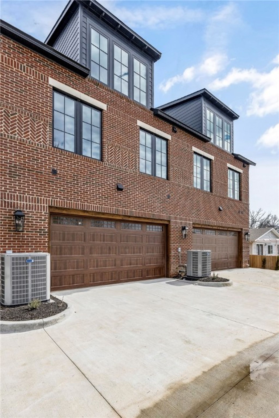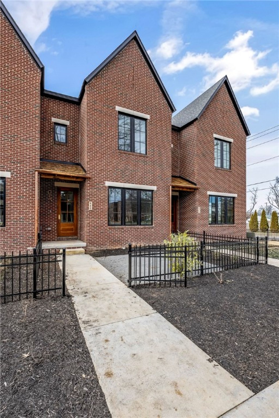- 3 Beds
- 3 Total Baths
- 2,750 sqft
This is a carousel gallery, which opens as a modal once you click on any image. The carousel is controlled by both Next and Previous buttons, which allow you to navigate through the images or jump to a specific slide. Close the modal to stop viewing the carousel.
Property Description
Lucatoni Townhomes! Prime location and thoughtful architectural design in Northwest Bentonville, just steps from the Downtown Square, Crystal Bridges, Park Springs Park, and five public schools within blocks. Designed by the esteemed Flintlock Ltd architecture team and landscapes by Ecological Design Group, youll love the thoughtful touches inside and out that set these townhomes apart. Dont miss the solid white oak floors, herringbone brick details, cedar shingle porch awnings, and black aluminum clad wood windows. This corner unit features a chefs kitchen with Wolf dual fuel range, custom cabinets, marble counters. 3BRs, 2.5BA with huge 3rd story loft, perfect for media room, office, second living area, or anything your heart desires it to be! Private 2 car garage. Additional units available.
Property Highlights
- Age: New Construction
- Basement: None
Similar Listings
The listing broker’s offer of compensation is made only to participants of the multiple listing service where the listing is filed.
Request Information
Yes, I would like more information from Coldwell Banker. Please use and/or share my information with a Coldwell Banker agent to contact me about my real estate needs.
By clicking CONTACT, I agree a Coldwell Banker Agent may contact me by phone or text message including by automated means about real estate services, and that I can access real estate services without providing my phone number. I acknowledge that I have read and agree to the Terms of Use and Privacy Policy.
