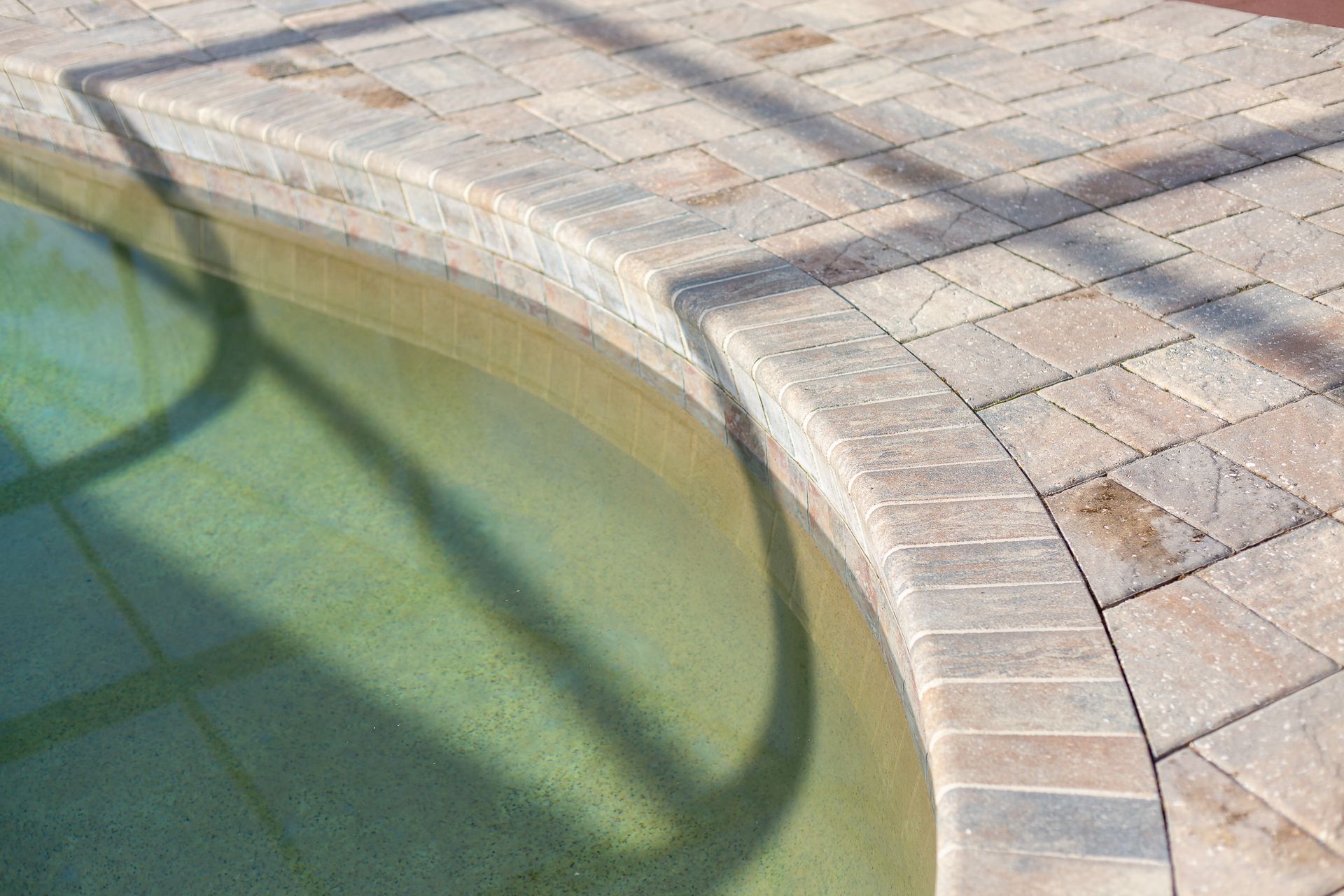- 3 Beds
- 2 Total Baths
This is a carousel gallery, which opens as a modal once you click on any image. The carousel is controlled by both Next and Previous buttons, which allow you to navigate through the images or jump to a specific slide. Close the modal to stop viewing the carousel.
Property Description
Exquisite custom brick home nestled on the serene St. John's River. This home offers an unparalleled combination of elegance and style with extraordinary views. Inside features include vaulted ceilings in living and family room, both with French doors to pool/patio area. Other features throughout the home include plantation shutters, crown molding and oversized baseboards. Gorgeous Travertine flooring and recessed lighting in the main living area. Enjoy the large dining area and gorgeous kitchen with granite countertops along with stainless steel appliances and large breakfast bar. Kitchen has custom white cabinetry with lots of storage, with pullout shelving in lower cabinets for easy access to cookware. Generous size laundry room with extra storage with pocket door for sound and sight barrier. Spacious primary bedroom with French doors to access pool/deck area. Primary bathroom has beautiful tiled shower, along with a large garden tub, dual sinks, expansive countertops and large walk-in closet with custom built shelving. Custom design includes two additional bedrooms on the opposite side of the home. Includes guest bathroom with granite countertops, tub/shower combo with exterior door to access the pool. Guest wing can be closed for privacy with private door. Outside features include brick exterior with vinyl gables and metal roof for easy maintenance. Brick privacy fencing around the pool cage, air condition and pool equipment. Wide driveway with additional parking on the side. Two and a half car garage with work bench and river rock flooring. Large stone paver pool deck with covered patio. Nice 15x30 chlorine pool with caged screen enclosure. Back yard depth and elevation increased. New 96' bulkhead (2024) constructed with 425 series vinyl with wood cap with life expectancy of 50 years. New dock (2024) measures 5' x 90'. Built several feet higher for extra storm protection. The dock terminates in 10' x 20' platform. Six 25' pilings placed for future boat lift allowing for any boat. A 3' x 20' catwalk along side boat lift area. New 1.5 hp centrifuge pump with aluminum stand. Electric and power are both available on dock. Your own private paradise awaits. This home also has a Home Warranty.
Property Highlights
- Appliances: Refrigerator
- Cooling: Central A/C - Electric
- Exterior: Dock
- Exterior Description: Brick
- Garage Count: 2 Car Garage
- Garage Description: Attached Garage
- General: Ceiling Fan(s)
- Heating Fuel Type: Electric
- Interior: Walk-in Closet
- Kitchen Features: Breakfast Bar
- Location: Waterfront
- Lot Size: 1/2 - 1 Acre
- Pool Description: Inground
- Roof: Metal Roof
- Sewer: Public
- Views: Water
The listing broker’s offer of compensation is made only to participants of the multiple listing service where the listing is filed.
Request Information
Yes, I would like more information from Coldwell Banker. Please use and/or share my information with a Coldwell Banker agent to contact me about my real estate needs.
By clicking CONTACT, I agree a Coldwell Banker Agent may contact me by phone or text message including by automated means about real estate services, and that I can access real estate services without providing my phone number. I acknowledge that I have read and agree to the Terms of Use and Privacy Policy.


















































