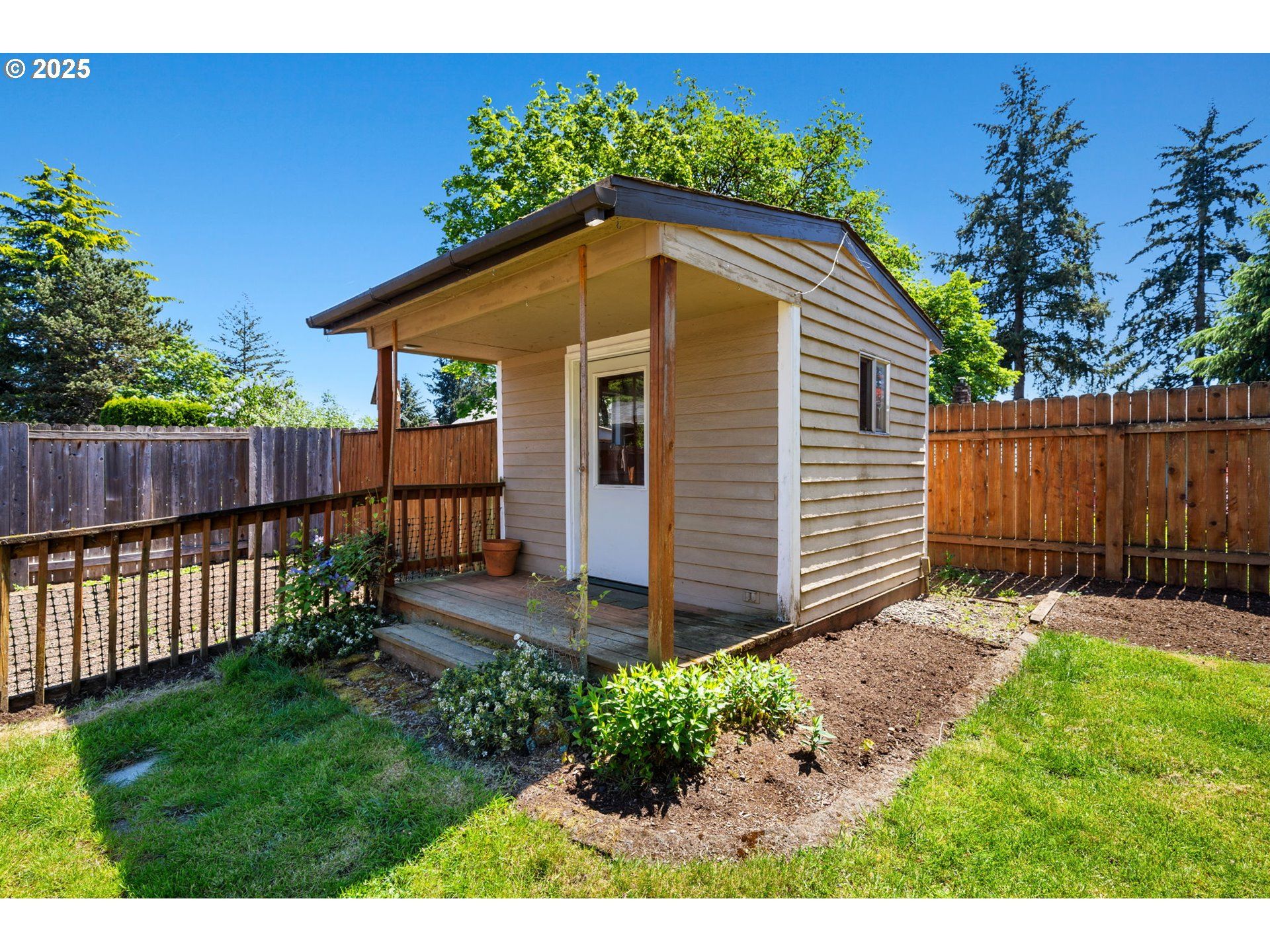- 4 Beds
- 2 Total Baths
- 2,088 sqft
This is a carousel gallery, which opens as a modal once you click on any image. The carousel is controlled by both Next and Previous buttons, which allow you to navigate through the images or jump to a specific slide. Close the modal to stop viewing the carousel.
Property Description
Pictures don't do the home justice this is a must see! This stunning four-bedroom residence offers the perfect blend of comfort and functional design, showcasing a primary suite and an additional bedroom conveniently located on the main and the additional two on the upper level As you step inside, you will be greeted by luxurious vinyl plank flooring that flows seamlessly through the expansive living room and main level, creating an inviting ambiance for both relaxation and entertainment. The thoughtfully designed kitchen and dining area feature new tile flooring, an island perfect for casual dining, and an abundance of natural light that brightens the space Prepare to unwind in the family room, complete with a cozy gas fireplace, providing warmth and comfort during those chilly evenings. The sliding doors lead to your private backyard oasis, where you'll find a versatile Shed that can serve as a home office or a serene retreat, plus a dedicated garden area and ample trailer parking,BBQ gas hookup, catering to all your lifestyle needs.Located just a stone's throw from the Elementary School, the neighborhood park and conveniently accessible to vibrant shopping options, as well as major highways including 500, I-5, and I-205, this home offers both tranquility and connectivity. Experience the perfect blend of convenience and comfort in this exceptional property, where every feature is thoughtfully crafted with your lifestyle in mind. Schedule your private tour today and take the first step towards making this house your home. This exceptional property caters to your every need, with every feature thoughtfully tailored to enhance your lifestyle. With a complete roof replacement in April 2021 and a heated garage, this home epitomizes high-quality living without the burden of HOA fees.
Property Highlights
- Annual Tax: $ 4738.0
- Cooling: Wall Unit A/C
- Fireplace Count: 1 Fireplace
- Fireplace Description: Electric
- Sewer: Public
- Water: City Water
- Region: Cascade
- Primary School: York
- Middle School: Frontier
- High School: Heritage
Similar Listings
The listing broker’s offer of compensation is made only to participants of the multiple listing service where the listing is filed.
Request Information
Yes, I would like more information from Coldwell Banker. Please use and/or share my information with a Coldwell Banker agent to contact me about my real estate needs.
By clicking CONTACT, I agree a Coldwell Banker Agent may contact me by phone or text message including by automated means about real estate services, and that I can access real estate services without providing my phone number. I acknowledge that I have read and agree to the Terms of Use and Privacy Policy.





















































