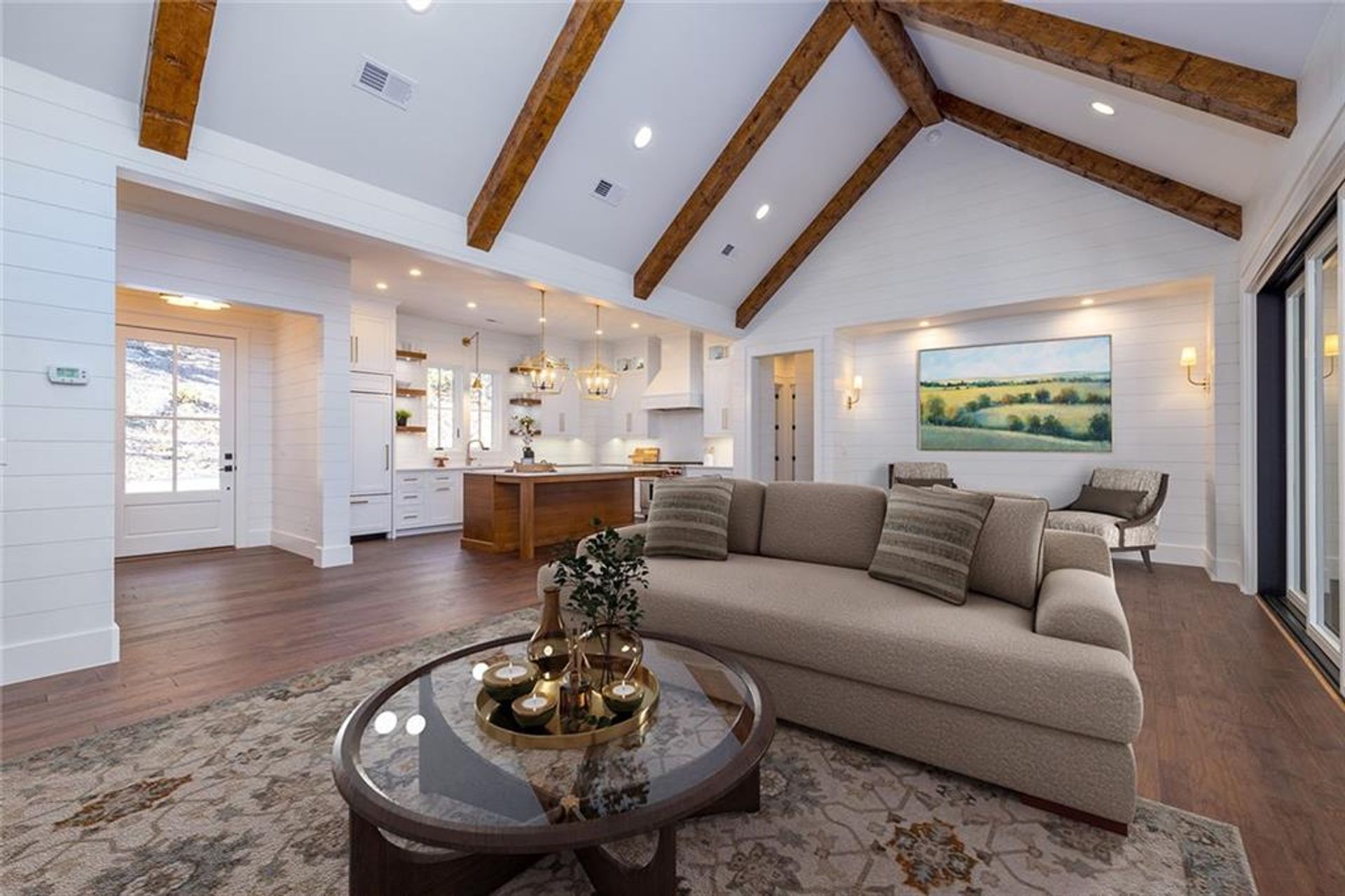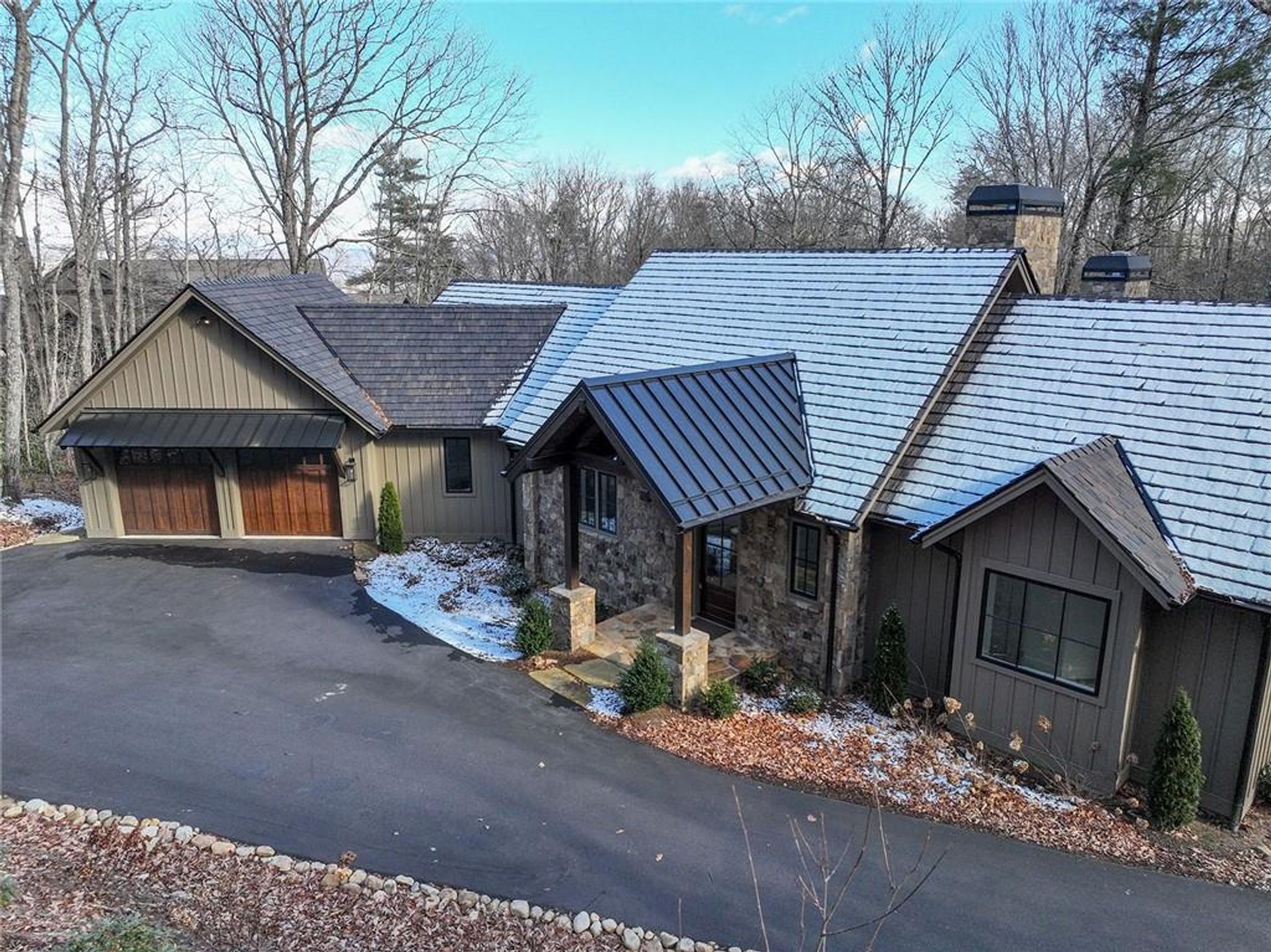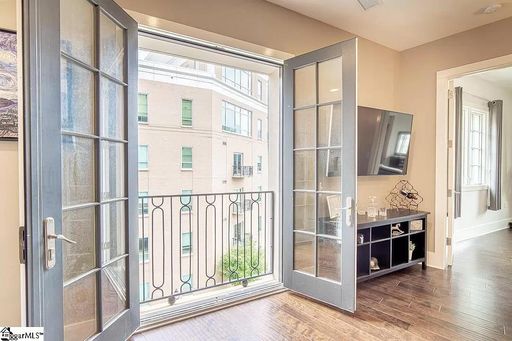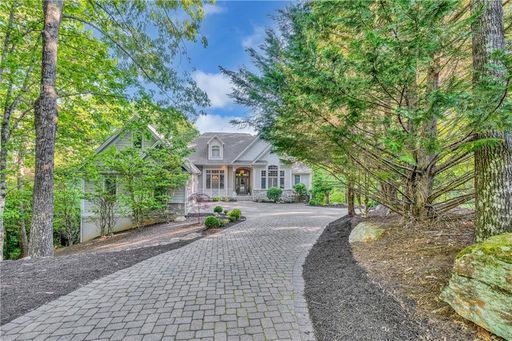- 3 Beds
- 4 Baths
- 2,193 sqft
This is a carousel gallery, which opens as a modal once you click on any image. The carousel is controlled by both Next and Previous buttons, which allow you to navigate through the images or jump to a specific slide. Close the modal to stop viewing the carousel.
Property Description
This stunning property is more than a “must-see” ...it is a “must-experience”! Nestled on a tranquil, private cul-de-sac, this home features a natural pond with a captivating waterfall and rests at an elevation of nearly 4500 feet, offering cool and comfortable summers. Every day is a new experience as one gazes through the 24-foot-wide sliding glass doors at the ever-changing mountain panorama amid the soothing sounds of the waterfall. Members of the 5-star Old Edwards Club will have complete use of the full-service dining room and bar, the 18-hole 6,699-yard, par 71 golf course designed by Tom Jackson, plus the 12-hole lighted par three course, the world-class short game area, along with tennis courts, fitness and wellness center, spa services, outdoor heated mineral pools including a 4-lane heated lap pool and a kids splash pad area. And there is so much more! For outdoor enthusiasts, how about an organic community garden/farm, beautiful hiking trails, or the recreational lake with boathouse and access to fishing, kayaking, canoeing and paddleboarding? And don’t forget about the playground, pickleball, Bocce ball and multi-purpose court with extras! Try the clubs’ activities of bowling alley, billiards, ping pong, kids’ arcade, and state-of-the-art golf simulator! Community has underground utilities and fiberoptic internet. Constructed by the renowned David Bock luxury home builders, this floor plan is truly a work of art. Featuring exceptional finishes and utilizing cathedral ceilings, ship lap, custom cabinets, white pine wood beams, free standing soaker tub and radiant heated floors in master bath; and in the Chef’s kitchen, a six burner Wolf gas range, Subzero refrigerator, and oversized island. Other features include a wet bar with custom wine refrigerator, multiple wood burning fireplaces with gas starters, walk in pantry, spacious laundry/utility room, a grilling deck, a generous two car garage and an eco-friendly Brava roof.
Property Highlights
- Flooring: Tile
- Appliances: Garbage Disposal
- Interior: Walk-in Closet
- Location: Cul-de-sac
- Lot Description: Wooded
- Exterior Living Space: Patio
- Garage Description: Attached Garage
- Views: Mountain
Similar Listings
The listing broker’s offer of compensation is made only to participants of the multiple listing service where the listing is filed.
Request Information
Yes, I would like more information from Coldwell Banker. Please use and/or share my information with a Coldwell Banker agent to contact me about my real estate needs.
By clicking CONTACT, I agree a Coldwell Banker Agent may contact me by phone or text message including by automated means about real estate services, and that I can access real estate services without providing my phone number. I acknowledge that I have read and agree to the Terms of Use and Privacy Policy.



























































