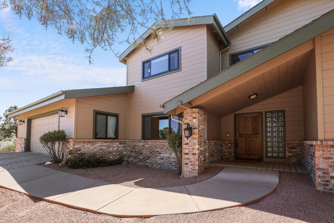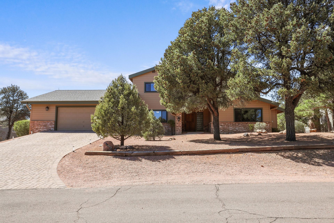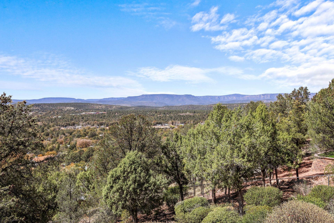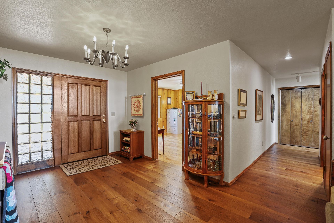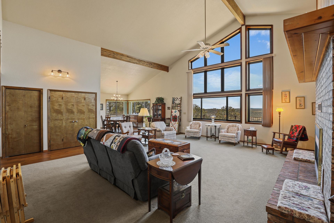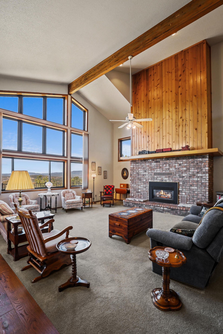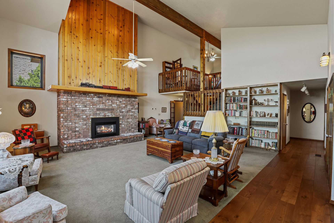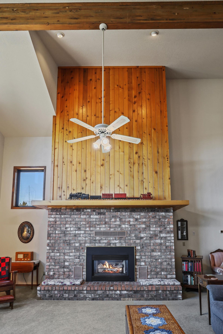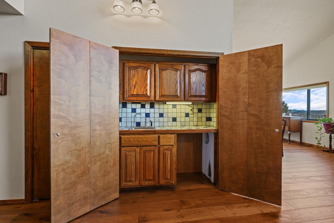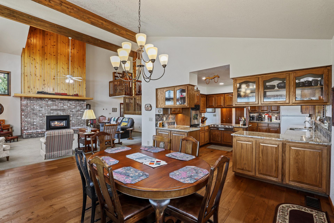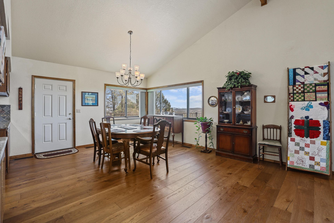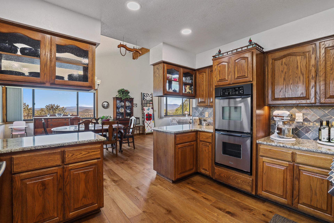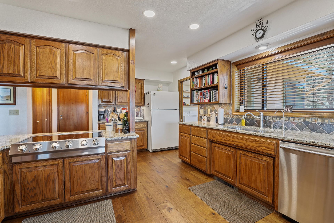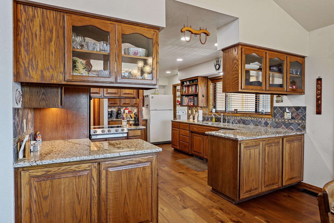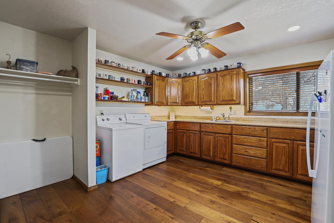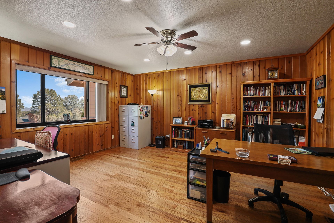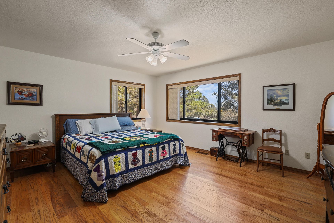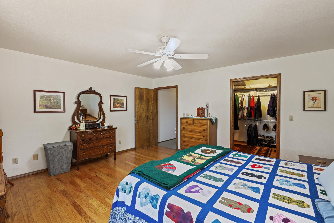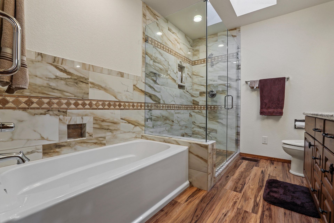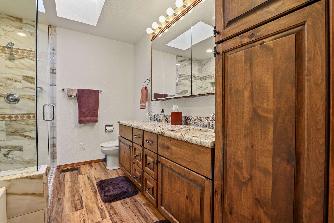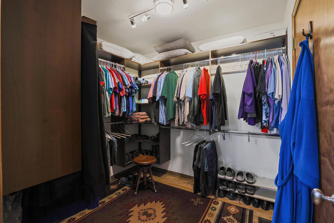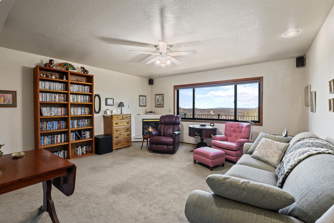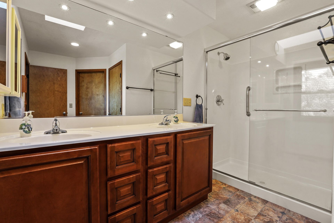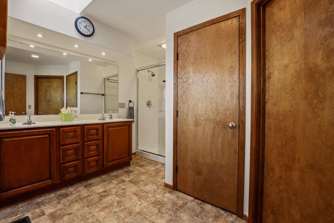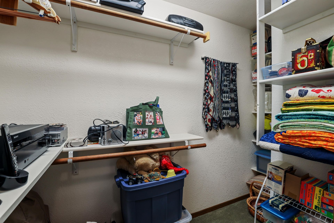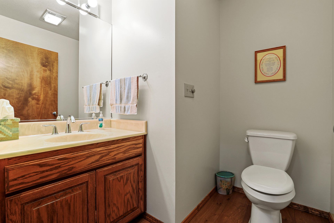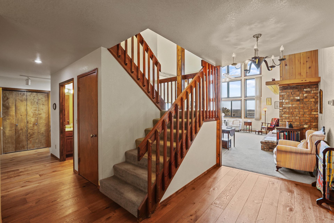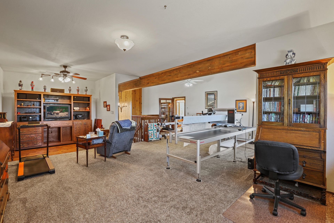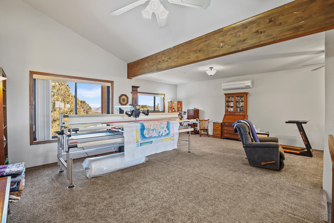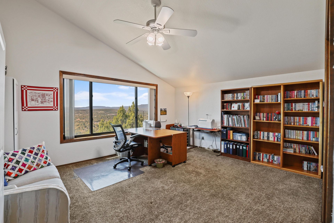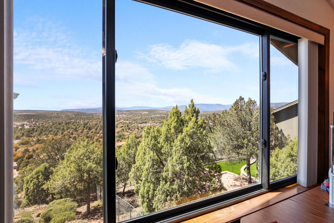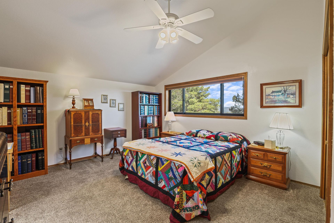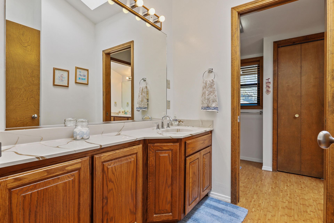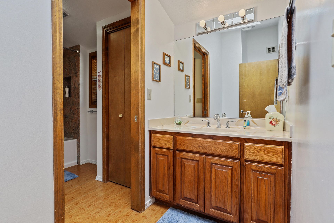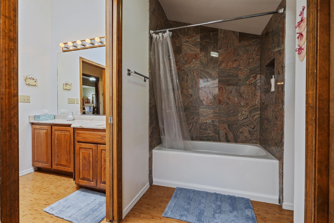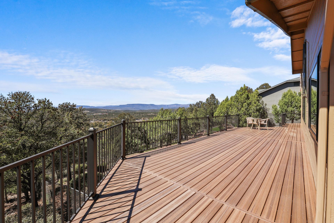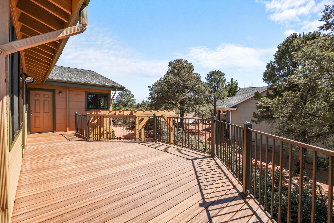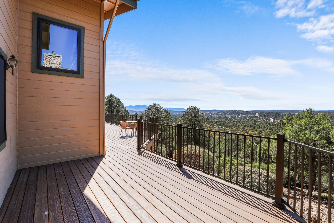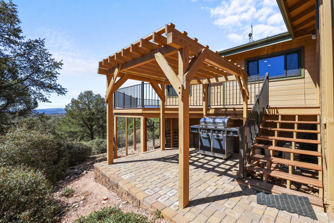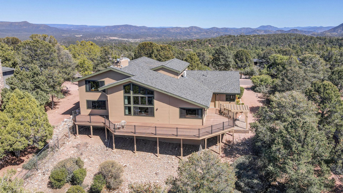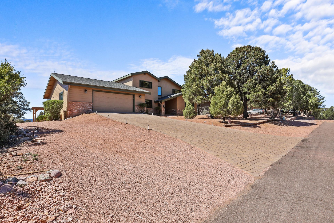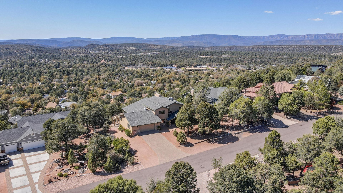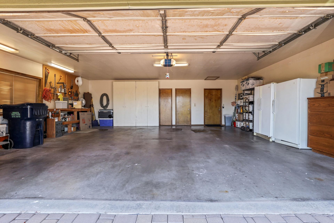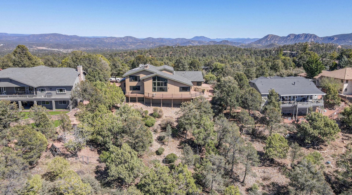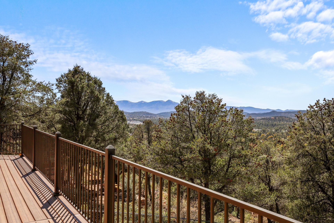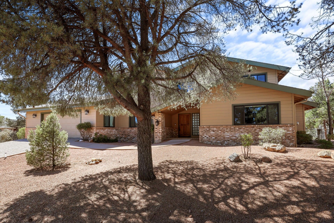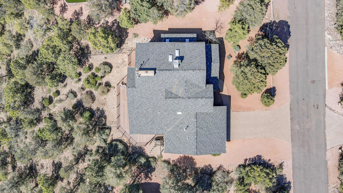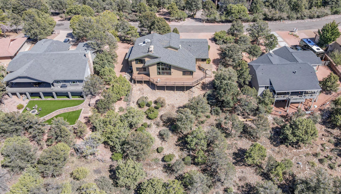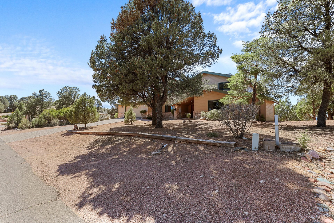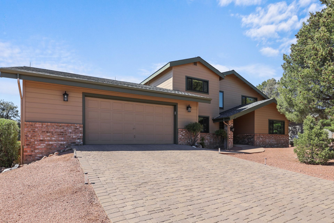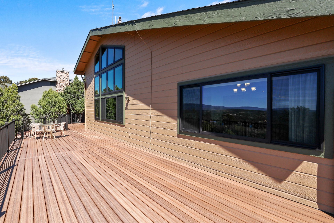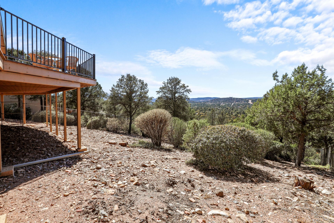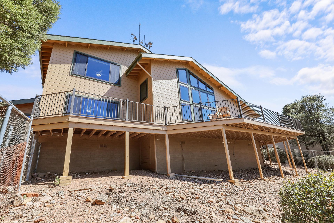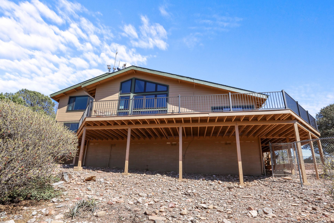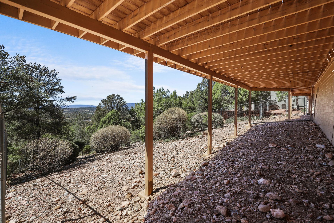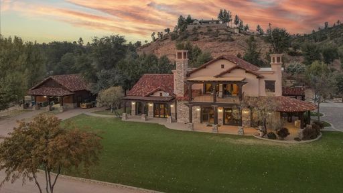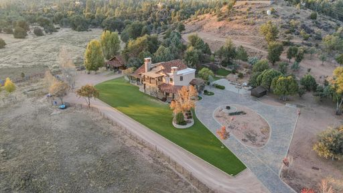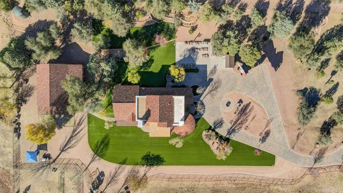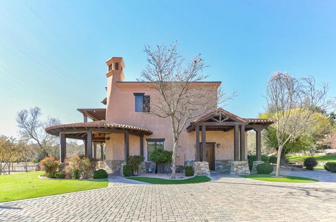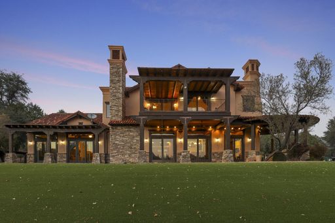- 4 Beds
- 5 Baths
- 3,976 sqft
This is a carousel gallery, which opens as a modal once you click on any image. The carousel is controlled by both Next and Previous buttons, which allow you to navigate through the images or jump to a specific slide. Close the modal to stop viewing the carousel.
Property Description
From Beeline Highway, head east on Rancho Road, right on Bradley, left on Easy Street, follow around to Alpine Heights Drive, right on Sunshine Lane, left on Hillcrest Drive to house on right.
Two Story, Site Built - Payson, AZ
Welcome to your dream home on .55-acre hilltop with breathtaking panoramic mountain and town views. This custom-built residence, situated on a peaceful dead-end street, boasts unparalleled vistas and luxurious amenities.Step inside to discover a thoughtfully designed main floor featuring not one, but two spacious master suites. The first master suite beckons with a cozy electric fireplace, remodeled bathroom with double vanity, and a spacious walk-in closet, offering the perfect retreat after a long day. The second master suite enchants with an updated bathroom, including a beautifully tiled walk-in shower, vanity and dual sinks, plus a generous walk-in closet.The grand foyer sets the tone for elegance, leading to an inviting office/den, ideal for remote work or relaxation. Entertain guests effortlessly in the living room adorned with a wall of windows to enjoy the panoramic views, and a gas fireplace for chilly nights. The floors are adorned with rich carpeting, LVP, durable laminate and wood flooring. All the windows were replaced in 2019 with Anderson Dual Pane Windows. Convenience abounds with central vacuum, while a huge utility room boasts a walk-in pantry, mini-split, work area, and laundry sink. Upstairs, two spacious bedrooms connected by another beautifully updated Jack & Jill bathroom, offer both comfort and privacy for family members or guests. The loft makes a great family or recreation room and had a mini-split added for year-round comfort. Comfort is key with ceiling fans and three heat pumps (2 replaced in 2023 and 2024) ensuring ideal temperatures year-round. The oversized attached two-car garage with a workbench and built in shelves and cabinets provides ample storage and workspace. There is also extra parking along the side of house. The roof on main area was replaced in 2020 and over the entry way and north wing in 2021. New siding installed and exterior painted in 2019. Step outside onto the wraparound composite deck (installed 2017) and immerse yourself in the tranquility of the surroundings. Mature landscaping, a pergola (built 2017) and a chain-link fence enhance the allure of the .55+/-acre property.Don't miss the opportunity to make this exceptional residence your own and experience the epitome of luxurious mountain living. Schedule your private showing today and prepare to be captivated by the unmatched beauty and comfort of this stunning home.
Property Highlights
- Tax Roll Number: 141
- Annual Tax: $ 4868.0
- Heating Fuel Type: Wood
- Interior: Vaulted Ceilings
- Appliances: Garbage Disposal
- Flooring: Laminate
- General: Built-in Vacuum
- Fireplace Description: Electric
- Cooling: Central A/C
- Heating Type: Forced Air
- Roof: Asphalt / Fiberglass
- Exterior Living Space: Deck
- Exterior Description: Other
- Garage Description: RV Parking
- Views: Mountain
Similar Listings
The listing broker’s offer of compensation is made only to participants of the multiple listing service where the listing is filed.
Request Information
Yes, I would like more information from Coldwell Banker. Please use and/or share my information with a Coldwell Banker agent to contact me about my real estate needs.
By clicking CONTACT, I agree a Coldwell Banker Agent may contact me by phone or text message including by automated means about real estate services, and that I can access real estate services without providing my phone number. I acknowledge that I have read and agree to the Terms of Use and Privacy Policy.
