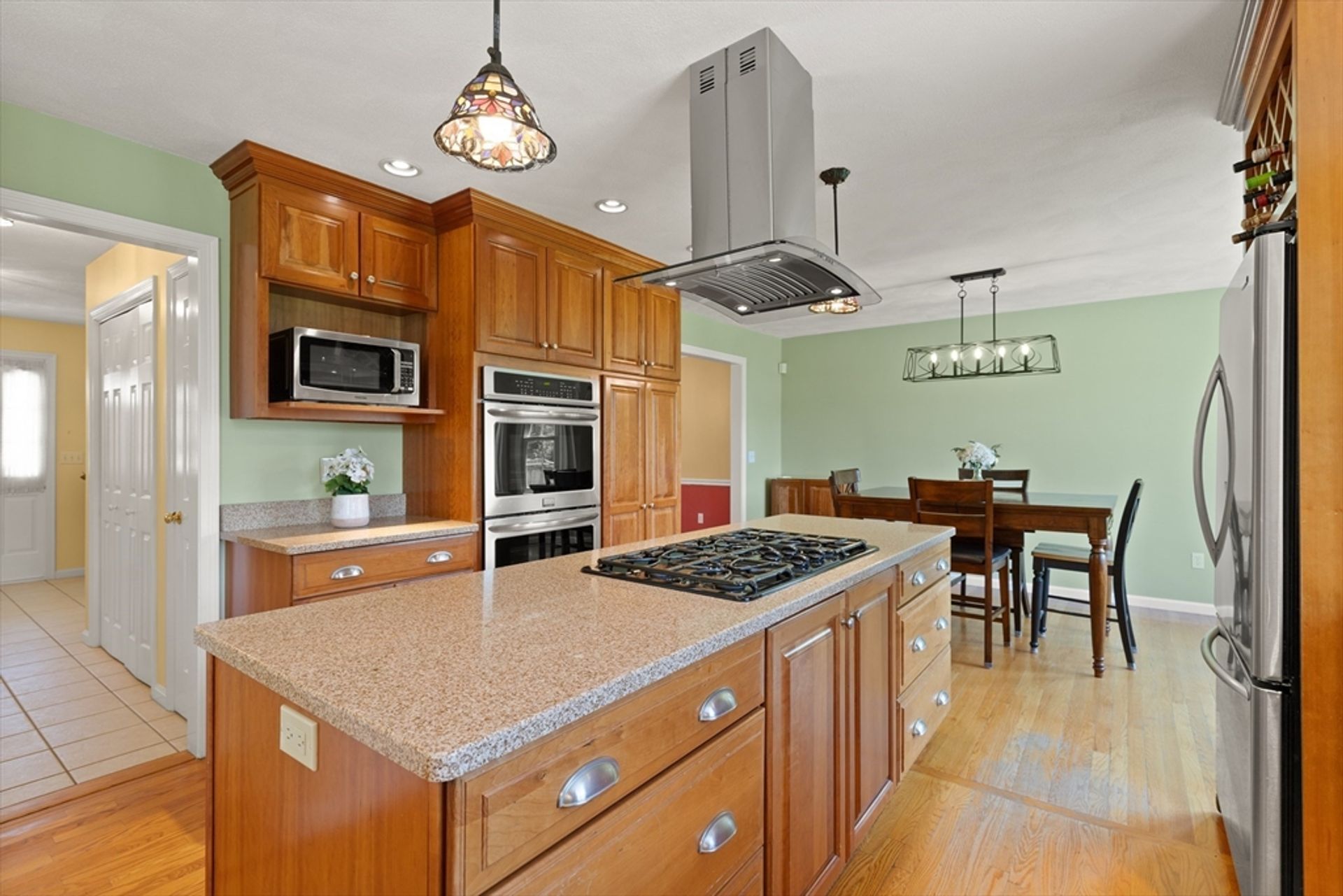- 4 Beds
- 3 Total Baths
- 2,833 sqft
This is a carousel gallery, which opens as a modal once you click on any image. The carousel is controlled by both Next and Previous buttons, which allow you to navigate through the images or jump to a specific slide. Close the modal to stop viewing the carousel.
Property Description
Welcome to one of Stoughton's most desirable neighborhoods - where comfort, charm, and convenience meet! This beautifully maintained four-bedroom, two-and-a-half bath Colonial offers fantastic curb appeal with a classic farmer's porch and mature landscaping. Inside, you'll find spacious bedrooms, a master suite with full bath and walk in closet, attic and storage space, a cozy fireplace in the living room, and a thoughtfully finished basement ideal for a home office, playroom, or additional living space. Enjoy peace of mind with updated Anderson windows 2017, siding 2017, roof 2017, and utilities 2020-2024. The home is connected to town sewer and offers a fully fenced-in backyard ideal for pets, entertaining, or relaxing. The oversized two-car garage provides ample storage and convenience. Don't miss this opportunity to own a move-in-ready home in a prime location close to schools, dining, shopping, and commuter routes!
Property Highlights
- Annual Tax: $ 8583.0
- Cooling: Central A/C
- Fireplace Count: 1 Fireplace
- Garage Count: 2 Car Garage
- Heating Type: Forced Air
- Sewer: Public
- Water: Other Water Source
- Region: CENTRAL NEW ENGLAND
- Primary School: Hansen
- Middle School: O'donnell
- High School: Stoughton High
Similar Listings
The listing broker’s offer of compensation is made only to participants of the multiple listing service where the listing is filed.
Request Information
Yes, I would like more information from Coldwell Banker. Please use and/or share my information with a Coldwell Banker agent to contact me about my real estate needs.
By clicking CONTACT, I agree a Coldwell Banker Agent may contact me by phone or text message including by automated means about real estate services, and that I can access real estate services without providing my phone number. I acknowledge that I have read and agree to the Terms of Use and Privacy Policy.






























































