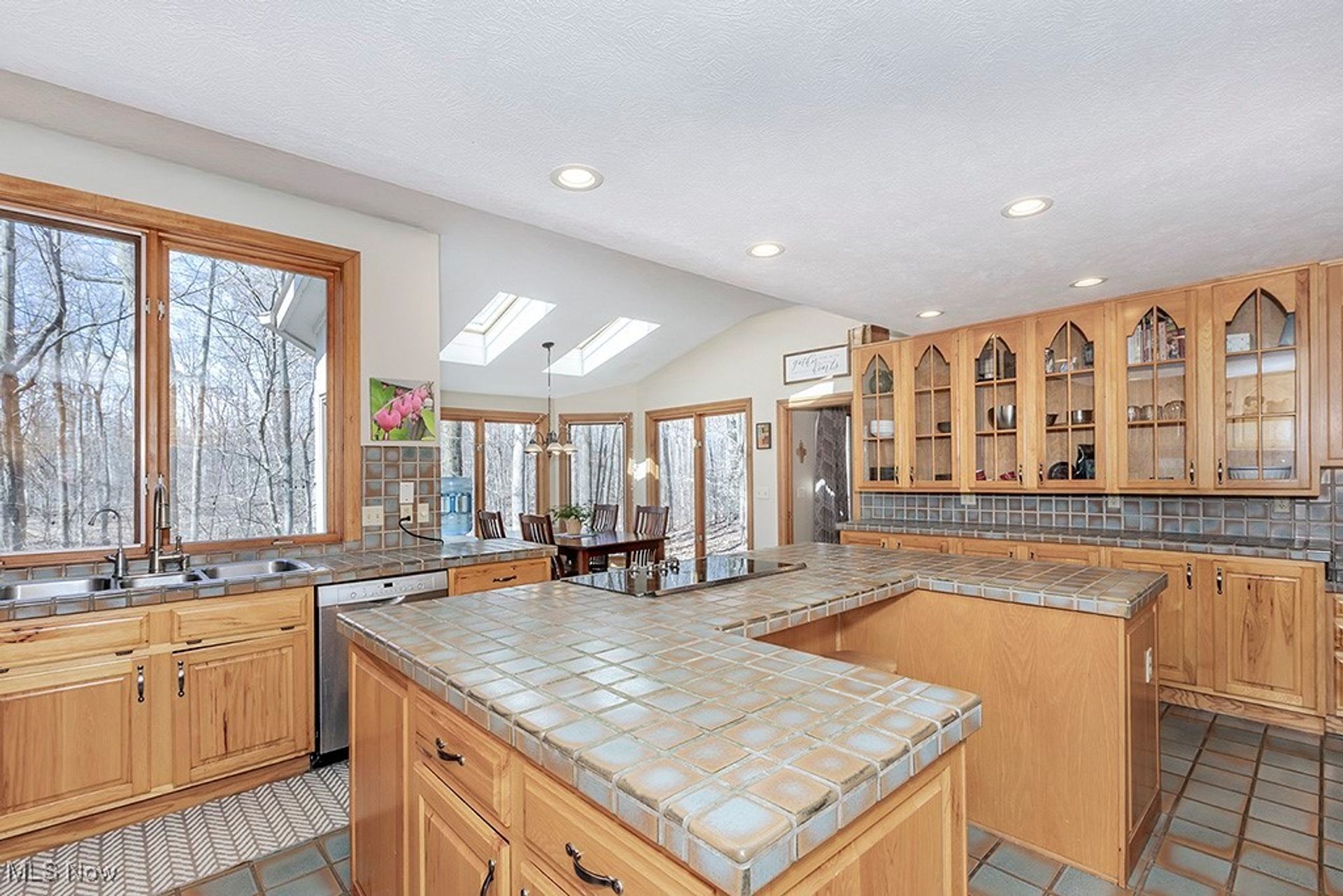- 4 Beds
- 5 Total Baths
- 6,519 sqft
This is a carousel gallery, which opens as a modal once you click on any image. The carousel is controlled by both Next and Previous buttons, which allow you to navigate through the images or jump to a specific slide. Close the modal to stop viewing the carousel.
Property Description
Treat yourself to this jewel of architectural artistry nested beautifully on 7 acres in the upscale neighborhood of Red Raider. Full of star-quality features amid a backdrop of views that will take your breath away. There is truly no other property like it: old-growth forest of beech and maple trees, flowing creek, waterfall, massive boulders, charming bridge, and sweeping lawn - superlatives cannot overstate the spellbinding setting. Enter the foyer and you are welcomed to a sense of openness, high ceilings & expansive oversized spaces that define this home. Enter the great room and be prepared to fall in love. Walls of windows take full advantage of spectacular sunset views and verdant radiance. Adjacent “flex' room offers myriad uses: formal dining, den, media room. The skylit kitchen is a cook's dream with a wealth of quality wood cabinetry, abundant countertop workspace, and casual dining alcove, leading to multi-tiered deck for grilling, entertaining or simply reflecting upon nature's beauty. One of the highlights of this home is revealed through a series of rectangular windows in the kitchen, overlooking an indoor pool, seamlessly integrated into the home with design mastery. Imagine enjoying a swim all year round! All pool equipment has been beautifully maintained. Additionally, 1st floor offers a handsome library w/FP, a separate office, a laundry room. Excellent closet space throughout. Main floor master suite wing is able to accommodate the largest bedroom furniture, includes his-hers closets, FP, private bath. Massive 1st floor game room with outdoor access, dramatic beamed ceiling, and adjacent bath – a terrific "hangout" space! 2nd floor enjoys 3 more bedrooms, 2 full tiled baths and a cozy loft for crafts or play. Huge basement for storage and indoor exercise space. 3 car attached garage. Set in an ideal country location, a short drive to historic Chagrin Falls, this legacy property offers a rare opportunity to create forever memories.
Property Highlights
- Annual Tax: $ 10216.0
- Interior: Walk-in Closet
- Fireplace Count: 3 Fireplaces
- General: Storage Area
- Kitchen Features: Center Island
- Heating Fuel Type: Gas
- Pool Description: Indoor
- Garage Count: 3 Car Garage
- Cooling: Central A/C
- Sewer: Septic
- Water: Well
- Lot Description: Wooded
- Exterior Living Space: Deck
- Area Amenities: Area Horse Riding/Stables
The listing broker’s offer of compensation is made only to participants of the multiple listing service where the listing is filed.
Request Information
Yes, I would like more information from Coldwell Banker. Please use and/or share my information with a Coldwell Banker agent to contact me about my real estate needs.
By clicking CONTACT, I agree a Coldwell Banker Agent may contact me by phone or text message including by automated means about real estate services, and that I can access real estate services without providing my phone number. I acknowledge that I have read and agree to the Terms of Use and Privacy Policy.



































