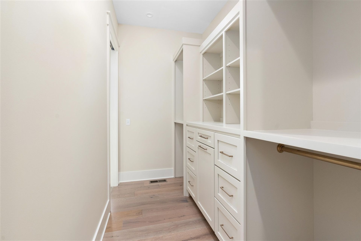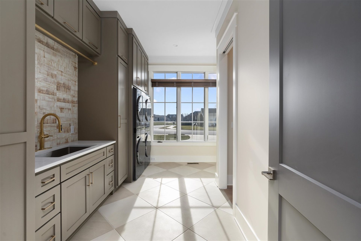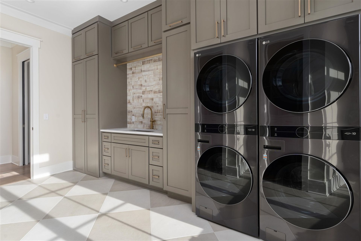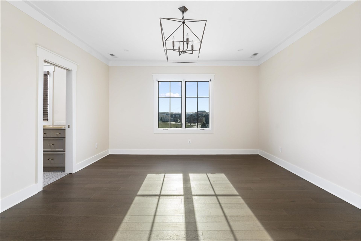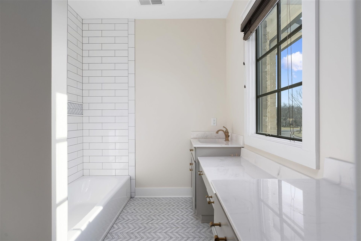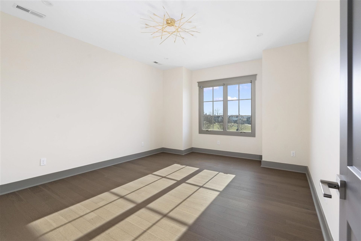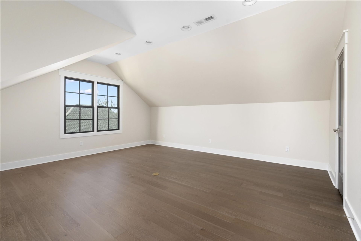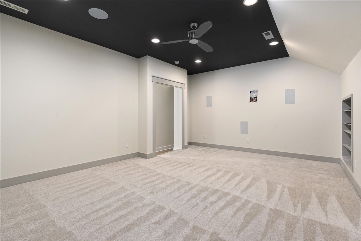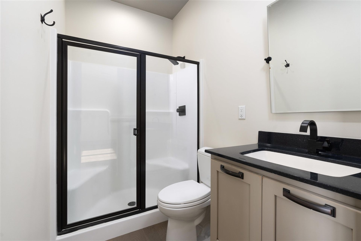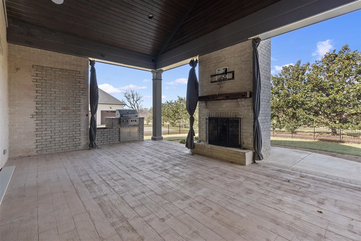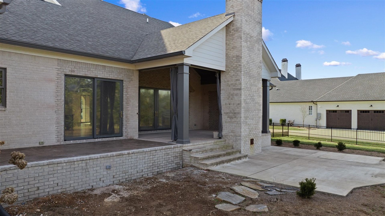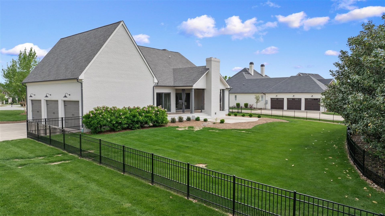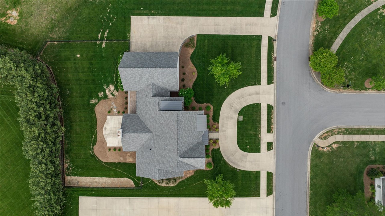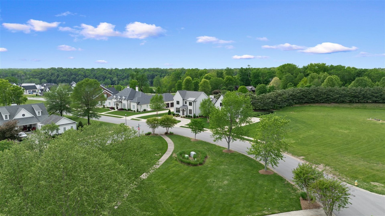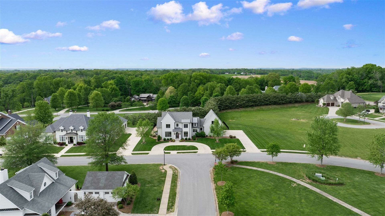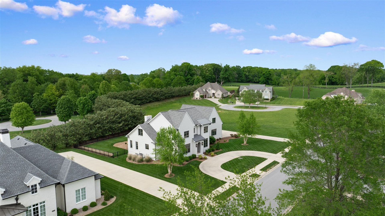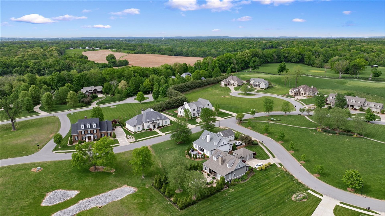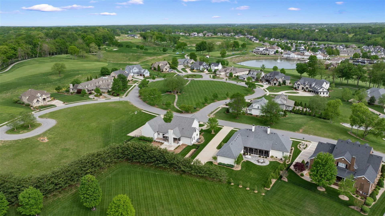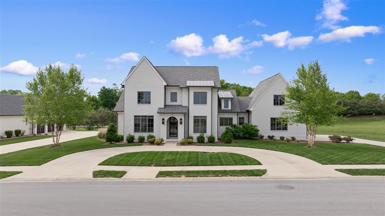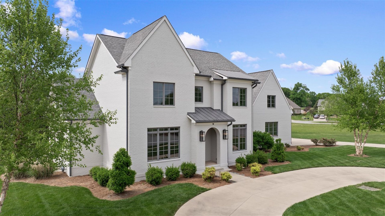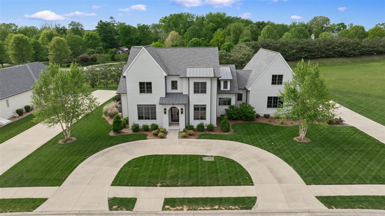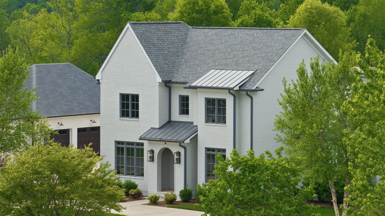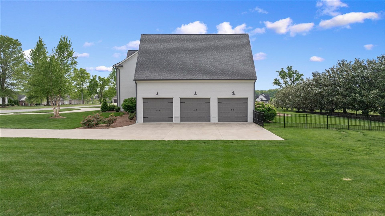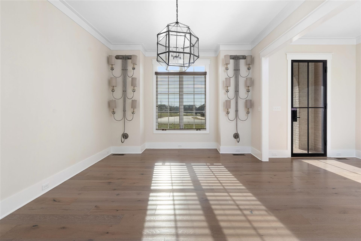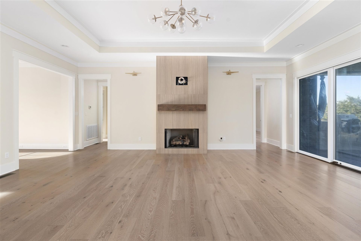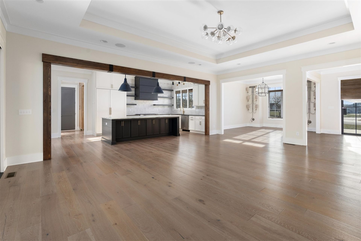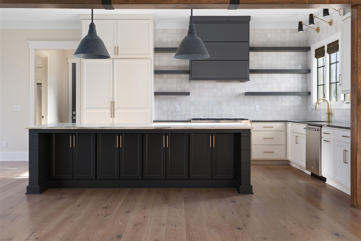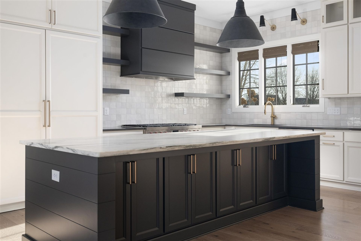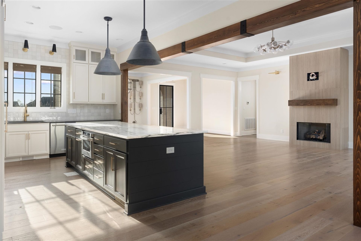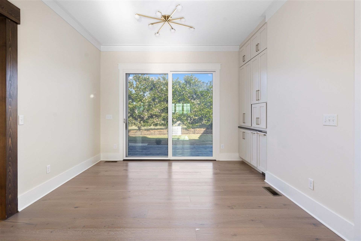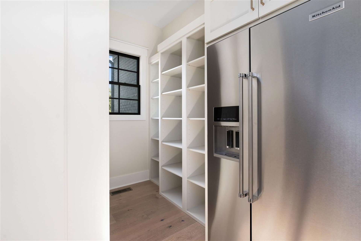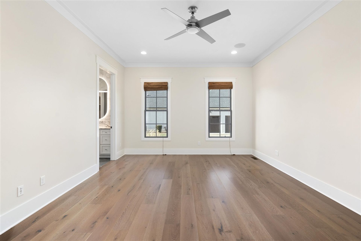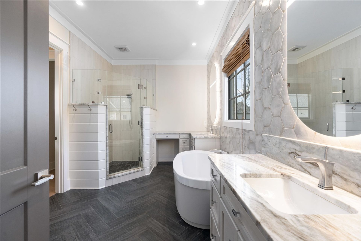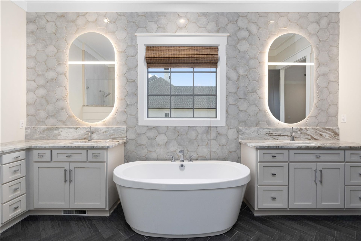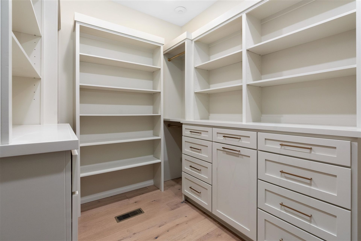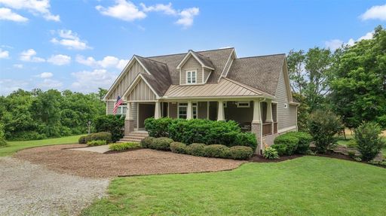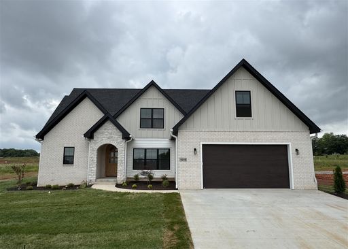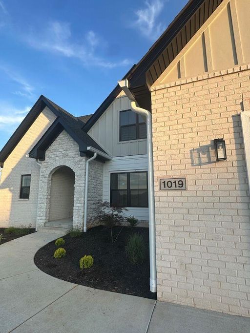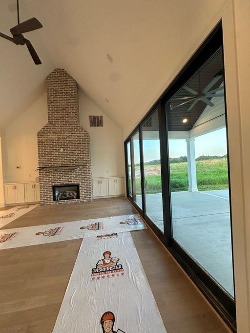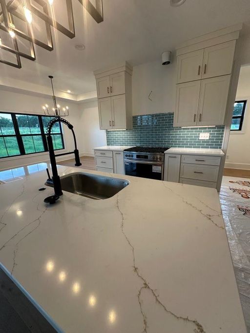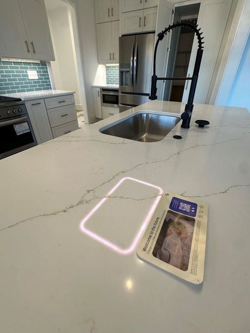- 4 Beds
- 4 Total Baths
This is a carousel gallery, which opens as a modal once you click on any image. The carousel is controlled by both Next and Previous buttons, which allow you to navigate through the images or jump to a specific slide. Close the modal to stop viewing the carousel.
Property Description
Scottsville Rd. to Olde Stone, left on Drakes Ridge Lane, home on the left.
Exquisite Luxury Home in The Overlook of Olde Stone Nestled on a lush 0.55-acre lot in the highly sought-after, gated community of The Overlook of Olde Stone, this completely remodeled luxury home offers a blend of sophistication, comfort, and modern living. Step into a pristine, move-in ready space featuring an array of custom, high-end finishes throughout. The heart of the home boasts a brand-new chef's kitchen, outfitted with top-of-the-line Wolf double oven range and a built-in, paneled Jenn-Air refrigerator ‹“ perfect for entertaining or creating gourmet meals. Enjoy seamless functionality with a newly designed laundry room, featuring two double stack washer and dryer sets for added convenience. Retreat to the spacious master suite, where you'll find newly designed his-and-hers walk-in custom closets, offering unparalleled organization and storage. Double sliding doors open to the newly added patio space, extending the living area to the outdoors, perfect for entertaining or enjoying tranquil views. Every detail has been considered, from new lighting and plumbing fixtures to landscape lighting that beautifully accents the backyard. The private backyard is also enhanced with a new fence, adding both privacy and elegance. For additional convenience and storage, the home includes a walk-in atticwith ample space. The 3-car garage and circle driveway provide plenty of room for vehicles and guests. This home is truly one-of-a-kind, with an abundance of custom touchesthroughout. As part of the Club at Olde Stone, you'll also have access to world-class club amenities, making this property the perfect place to call home.
Property Highlights
- Appliances: Washer
- Basement: None
- Cooling: Central A/C - Electric
- Exterior: Underground Lawn Sprinkler
- Exterior Living Space: Porch
- Flooring: Wall to Wall Carpet
- Garage Description: Attached Garage
- General: Storage Area
- Heating Fuel Type: Gas
- Heating Type: Other
- Interior: Walk-in Closet
- Kitchen Features: Eat-in Kitchen
- Pre Wiring: Cable
- Sewer: Public
- Water: Other Water Source
Similar Listings
The listing broker’s offer of compensation is made only to participants of the multiple listing service where the listing is filed.
Request Information
Yes, I would like more information from Coldwell Banker. Please use and/or share my information with a Coldwell Banker agent to contact me about my real estate needs.
By clicking CONTACT, I agree a Coldwell Banker Agent may contact me by phone or text message including by automated means about real estate services, and that I can access real estate services without providing my phone number. I acknowledge that I have read and agree to the Terms of Use and Privacy Policy.
