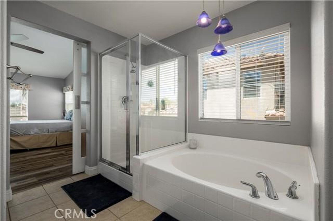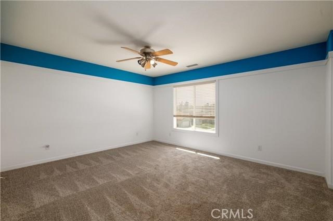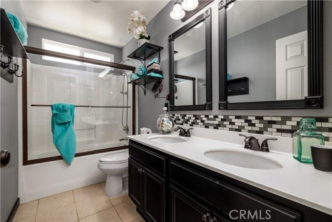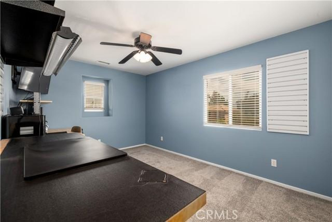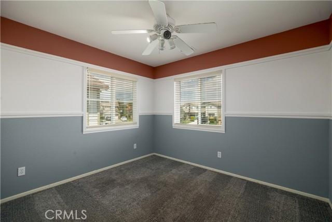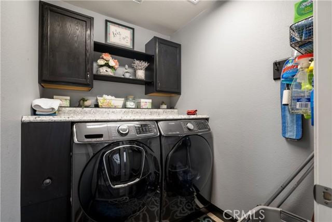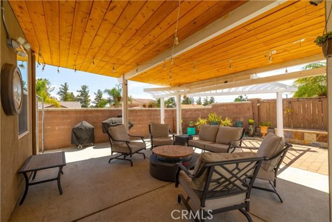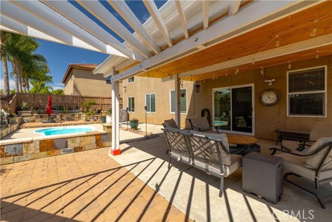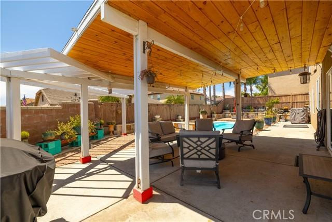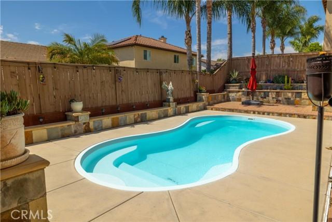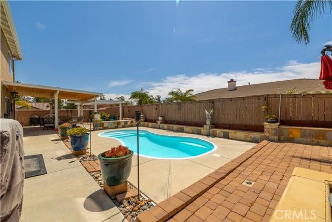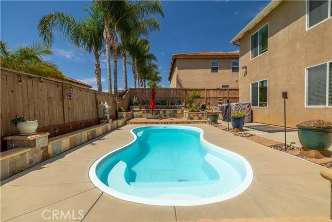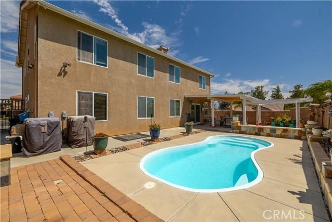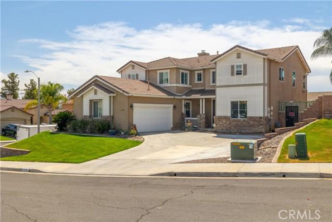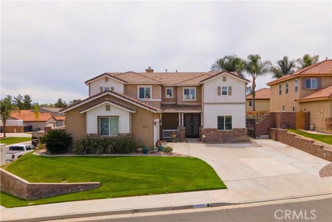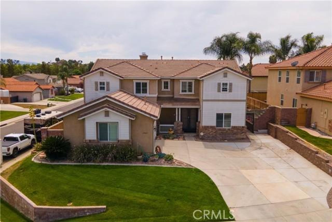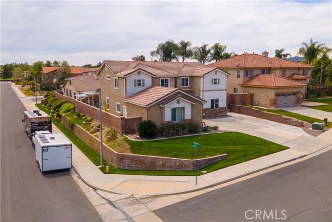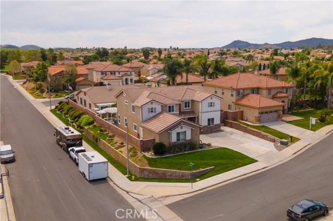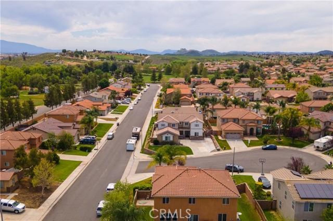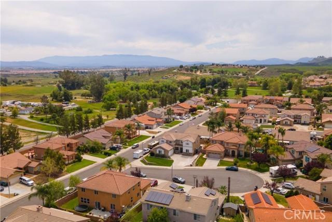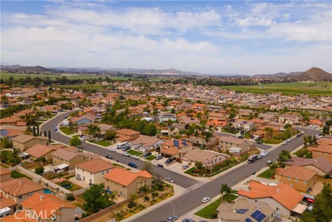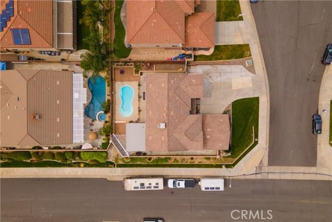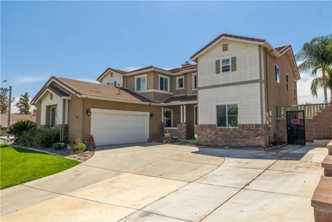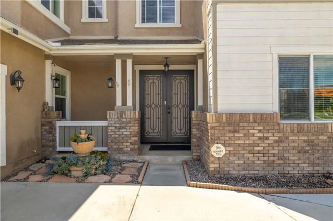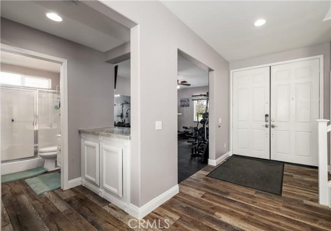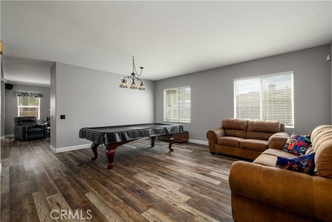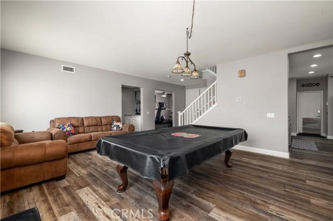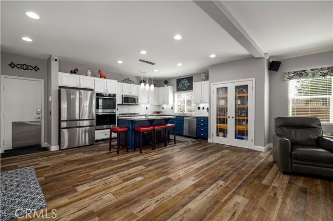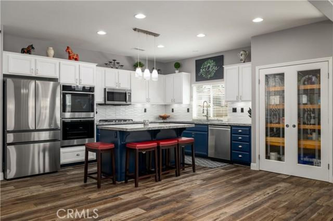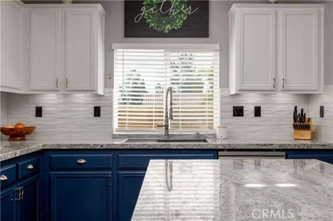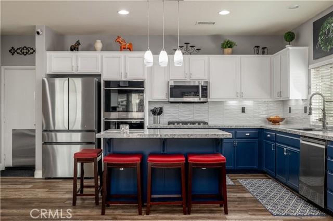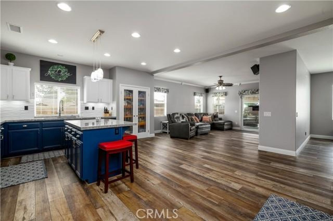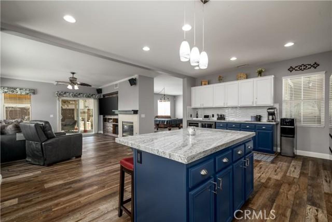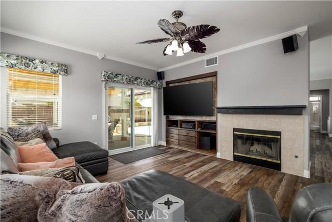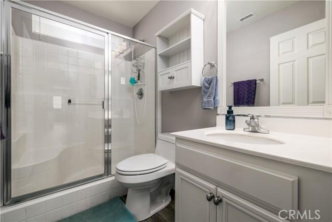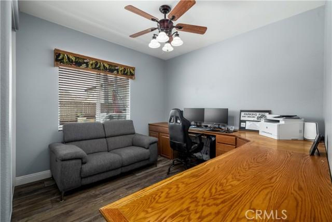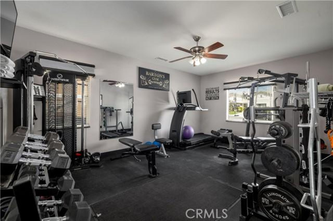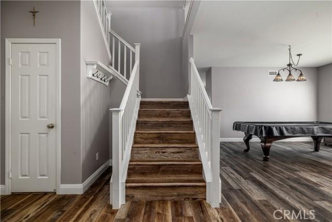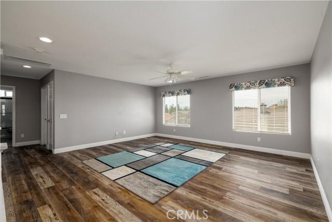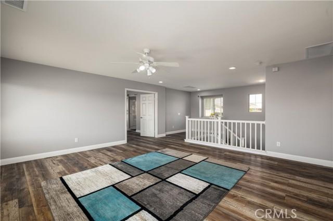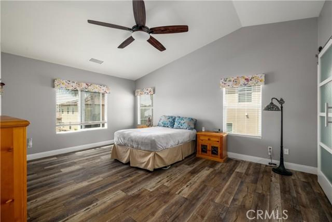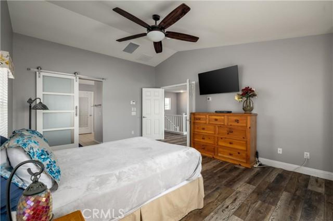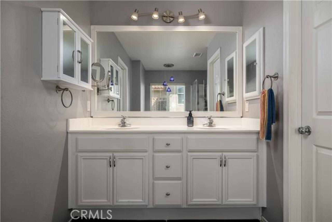- 5 Beds
- 3 Total Baths
- 3,192 sqft
This is a carousel gallery, which opens as a modal once you click on any image. The carousel is controlled by both Next and Previous buttons, which allow you to navigate through the images or jump to a specific slide. Close the modal to stop viewing the carousel.
Property Description
You deserve THE EASY LIFE! STUNNING! TURNKEY! WILL IT BE YOUR DREAM HOME? Step through the double front doors into the open Living and Dining Room with the views of your PRIVATE POOL! Next step into your NEW DESIGNER KITCHEN where there is room for everyone to gather! NAVY BLUE LOWER CABINETS W/CRISP WHITE SOFT-CLOSE UPPER CABINETS! GLASS SUBWAY TILE BACKSPLASH & GRANITE COUNTERS all around the kitchen + ISLAND w/BARSTOOL SEATING! Kitchen features STAINLESS ENERGY EFFICIENCY "SMART" APPLIANCES. FRENCH DOOR REFRIGERATOR W/ICE MAKER + WINE FRIDGE + DOUBLE OVEN (with AIR FRYER!) + DISHWASHER + MICROWAVE + BUILT-IN COOKTOP! Even The PANTRY is gorgeous with its DOUBLE GLASS DOORS & it has PULL-OUT DRAWERS! All this OPENS TO THE FAMILY ROOM with a WOOD BURNING FIREPLACE (gas starter) & BUILT-IN ENTERTAINMENT CENTER for YOUR BIG SCREEN! Step through the sliding glass doors to your BACKYARD OASIS featuring a COVERED PATIO W/PARTY LIGHTS. TAKE A DIP IN YOUR PRIVATE POOL - PERFECT FOR COOLING OFF ON WARM SUMMER DAYS! The MAIN LEVEL BEDROOM (no longer an office) + FULL BATH + BONUS ROOM could easily be a MOTHER-IN-LAW SUITE or even RENTAL INCOME! Builder's Option: for Bonus Room (currently set up as a gym) could be a 3rd CAR GARAGE OR 6TH BEDROOM. As you walk upstairs, you enter the OPEN LOFT. Will it be your Rec room, Teenage hangout? Play Room? Work from home space? So Many possibilities! Walk through the Double Doors to the PRIMARY SUITE with its ample bedroom space! The GLASS BARN DOOR opens to the PRIMARY BATH with separate BATH & WALK-IN SHOWER. DUAL SINKS, PRIVATE TOILET ROOM, AND AN EXTRA LARGE WALK-IN CLOSET FOR ALL THE SHOES! At the Opposite end from the Primary Suite are 3 ADD'L GUEST BEDROOMS & the 3RD GUEST BATH + THE "WOW" LAUNDRY ROOM with custom BUILT-IN's and WASHER & DRYER are INCLUDED! No more hauling laundry up & down stairs! This home has so many special features! NEW LUXURY VINYL TILE, DUAL ZONE HVAC & WHOLE HOUSE FAN will keep you COOL and the electric bill LOW! 30 AMP HOOK-UP & CLEAN OUT for your RV. Low maintenance landscaping! Even your fur baby has its own special play area! This ELEVATED CORNER LOT offers the PRIVACY YOU WANT! ***LOCATION*** Walking distance to the High School. Restaurants and Shopping are in the nearby Menifee Town Center. There are 3 Hospitals and numerous Medical Facilities. Go Fishing at Diamond Valley Lake. Bike, hiking trails, sports parks and more! Visit Temecula Wine Country!
Similar Listings
The listing broker’s offer of compensation is made only to participants of the multiple listing service where the listing is filed.
Request Information
Yes, I would like more information from Coldwell Banker. Please use and/or share my information with a Coldwell Banker agent to contact me about my real estate needs.
By clicking CONTACT, I agree a Coldwell Banker Agent may contact me by phone or text message including by automated means about real estate services, and that I can access real estate services without providing my phone number. I acknowledge that I have read and agree to the Terms of Use and Privacy Policy.
