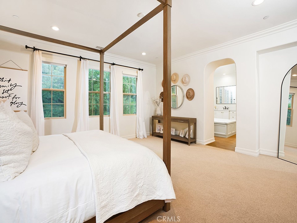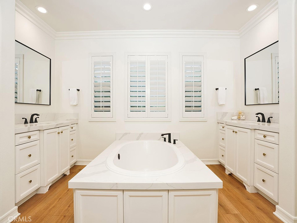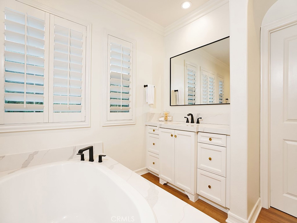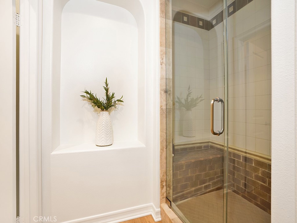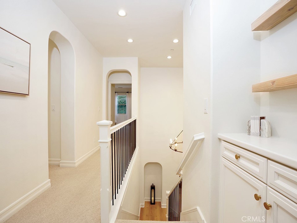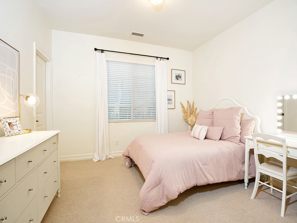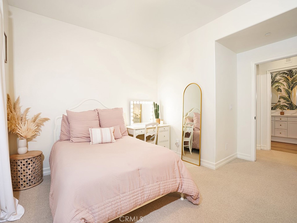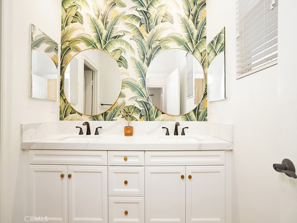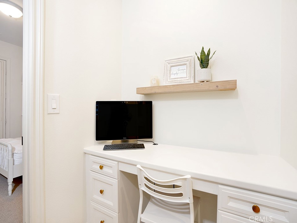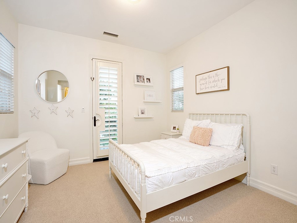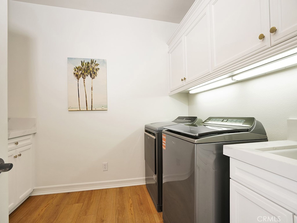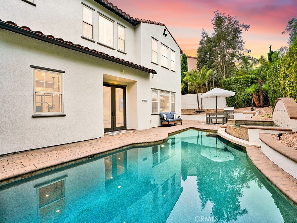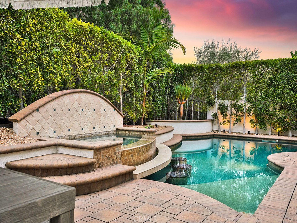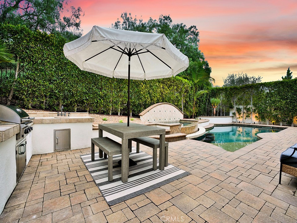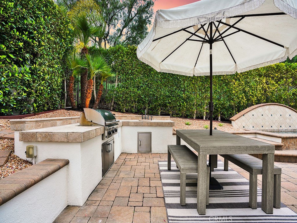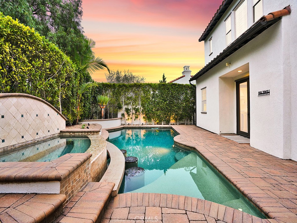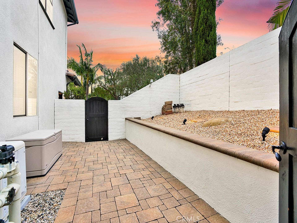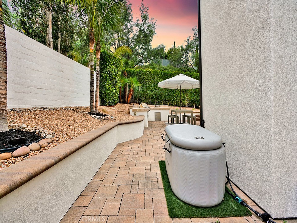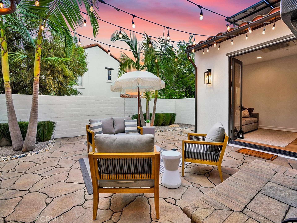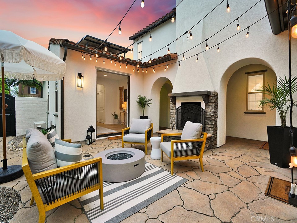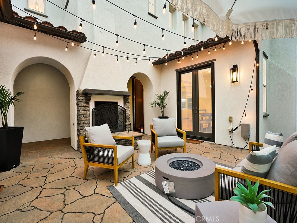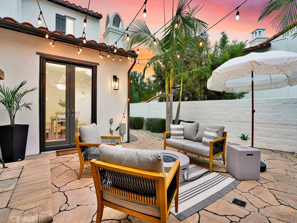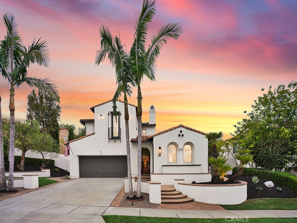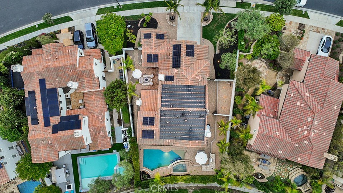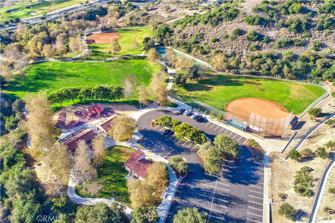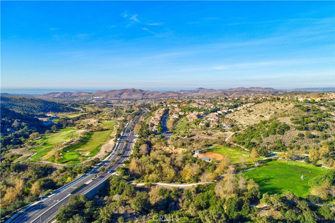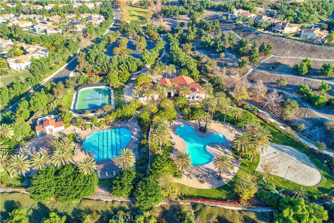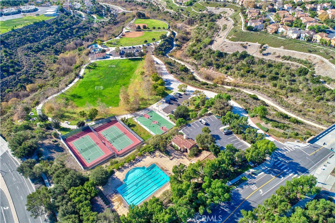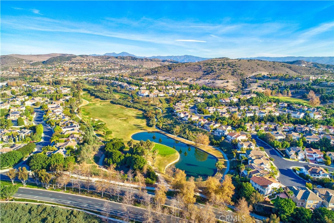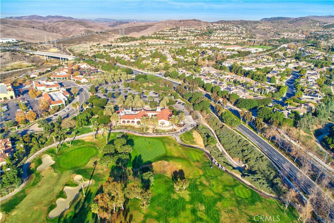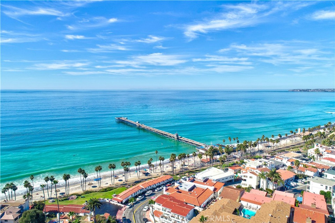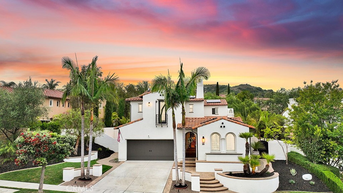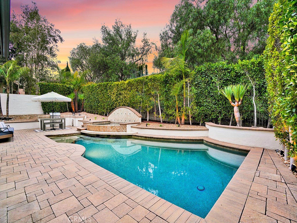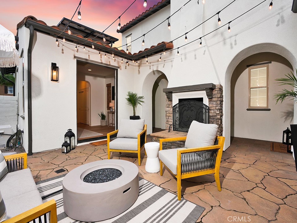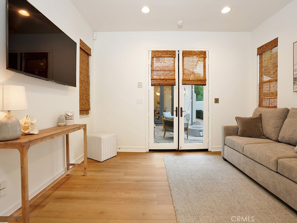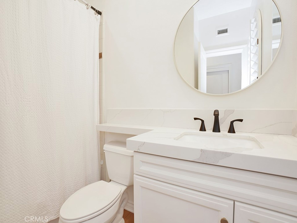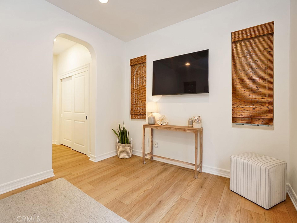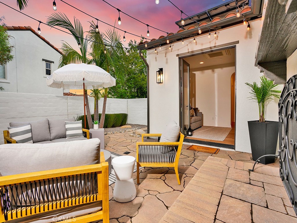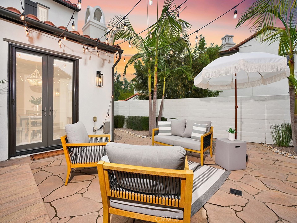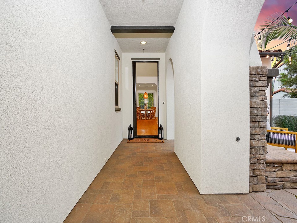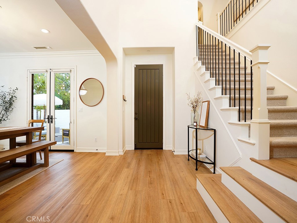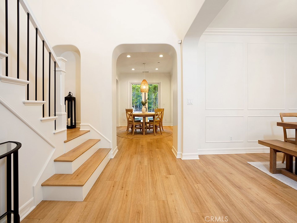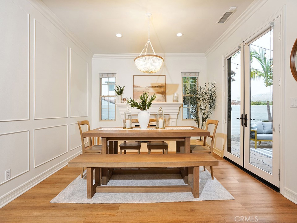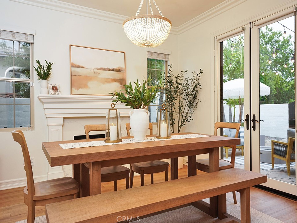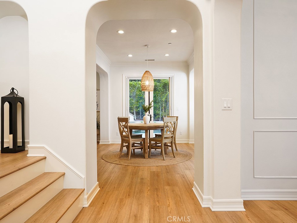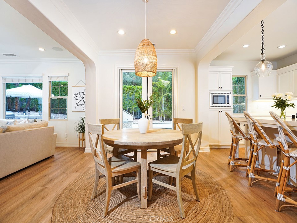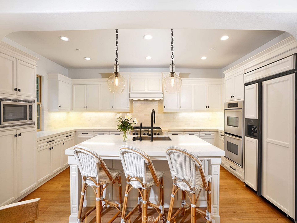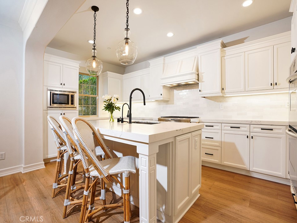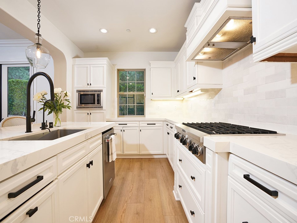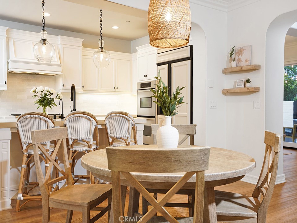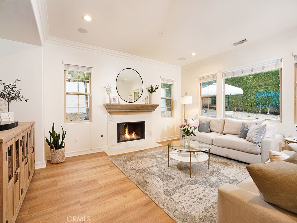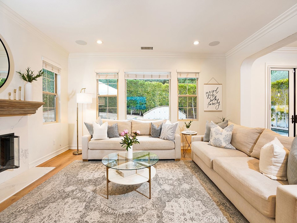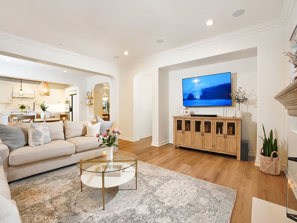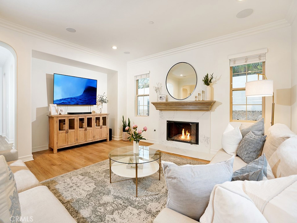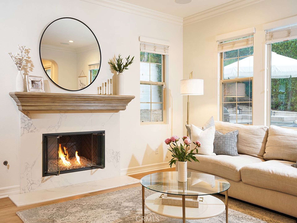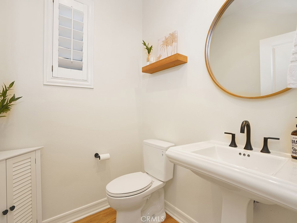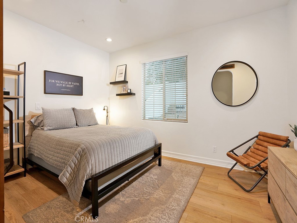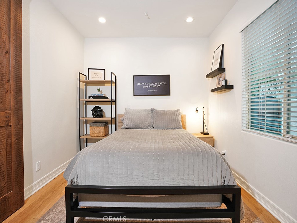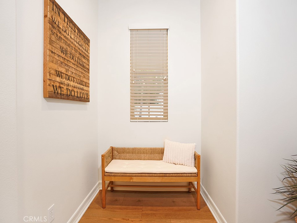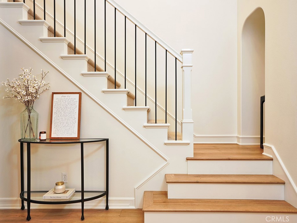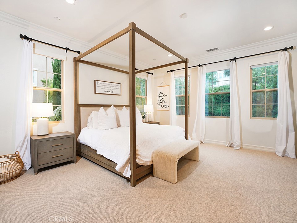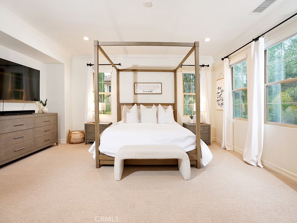- 5 Beds
- 4 Total Baths
- 3,263 sqft
This is a carousel gallery, which opens as a modal once you click on any image. The carousel is controlled by both Next and Previous buttons, which allow you to navigate through the images or jump to a specific slide. Close the modal to stop viewing the carousel.
Property Description
MODERN LUXURY WITH CASITA, POOL & ENTERTAINER'S BACKYARD! Welcome to this light, bright, and stylishly updated two-story five-bedroom, three and a half bathroom home nestled in Talega's coveted Stella Mare Tract including a free-standing en suite casita designed for today's modern lifestyle.
This beautifully upgraded home features white quartz countertops throughout, luxury vinyl flooring, upgraded bathrooms, and a refreshed kitchen with a white tile backsplash, sleek hardware, new dishwasher, microwave and sink. The entire interior has been painted a crisp white, enhancing the open and airy feel. Downstairs family room has built-in surround sound elevating the living experience, making it ideal for both entertaining and relaxing.
Enter through a grand breezeway into an indoor-outdoor living space that seamlessly blends function and charm. The detached casita includes a full bath, its own HVAC, and endless possibilities as a guest retreat, home office, or bonus room. Upstairs, you'll find three well-appointed bedrooms, including two generous guest rooms-each with walk-in closets-and the naturally lit, spa-like primary suite. The spacious primary retreat features dual vanities, a soaking tub, and a large walk-in closet. A clean and conveniently located laundry room completes the upper level, adding ease to everyday living. Step outside into your private entertainer's backyard complete with a sparkling saltwater pool featuring three custom in-pool barstool-style seats surrounding a built-in bar-height table, perfect for enjoying drinks or casual dining right in the water. The backyard also includes a jacuzzi, built-in BBQ, and two oversized side yards. One side yard opens directly upon entry and features an inviting outdoor seating area with a built-in fireplace, seamlessly connecting the casita to the main home. Paid-off solar panels add energy efficiency and long-term savings, making this home as practical as it is beautiful. With upgraded finishes, timeless white interiors, surround sound, solar power, solar water heating for the pool and a thoughtfully designed outdoor oasis, this home delivers the ultimate Southern California lifestyle.
Capistrano Unified
Property Highlights
- Garage Count: 2 Car Garage
- Sewer: Public
- Pool Description: Pool
- Cooling: Central A/C
- Water: City Water
- Region: Orange County / Riverside
- Primary School: VIDEMA
- Middle School: VIDEMA
- High School: SANCLE
The listing broker’s offer of compensation is made only to participants of the multiple listing service where the listing is filed.
Request Information
Yes, I would like more information from Coldwell Banker. Please use and/or share my information with a Coldwell Banker agent to contact me about my real estate needs.
By clicking CONTACT, I agree a Coldwell Banker Agent may contact me by phone or text message including by automated means about real estate services, and that I can access real estate services without providing my phone number. I acknowledge that I have read and agree to the Terms of Use and Privacy Policy.
