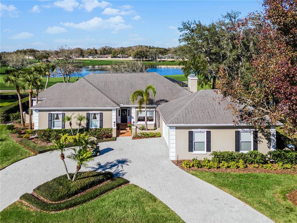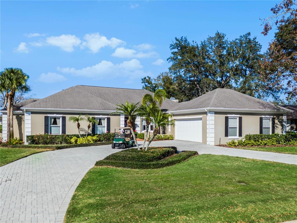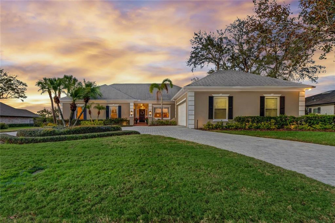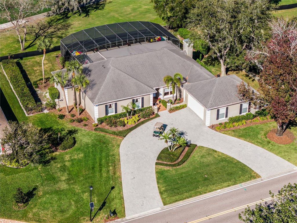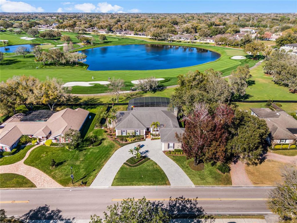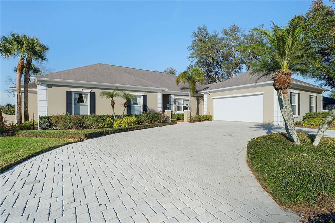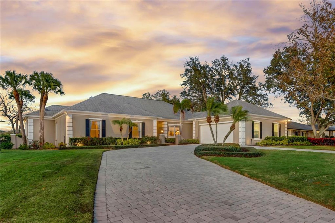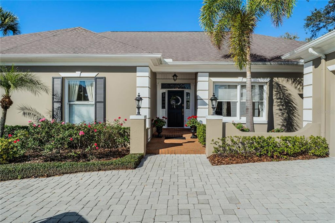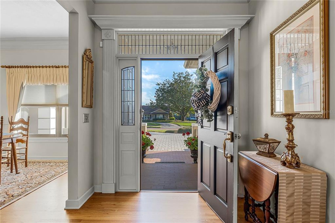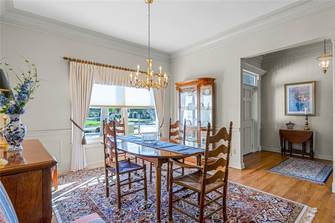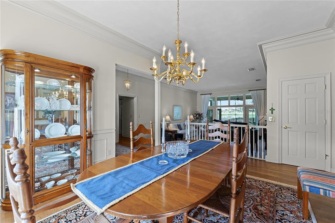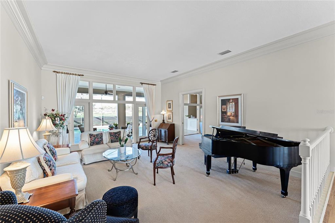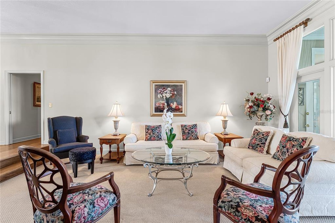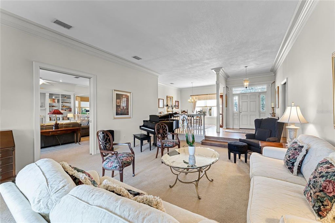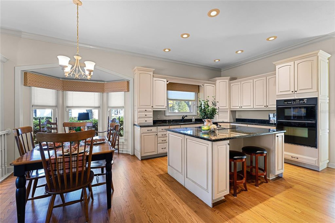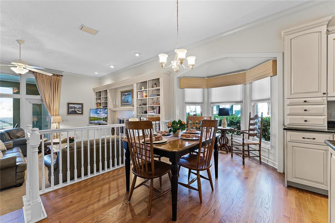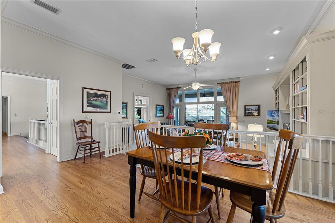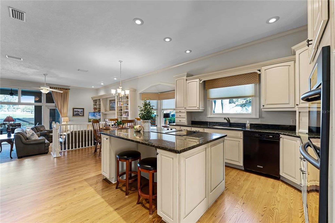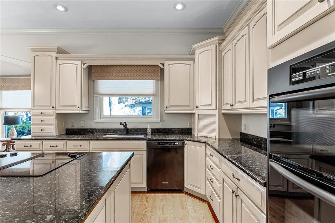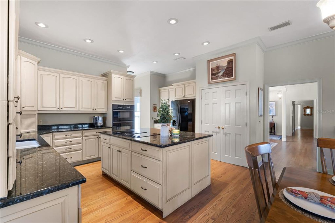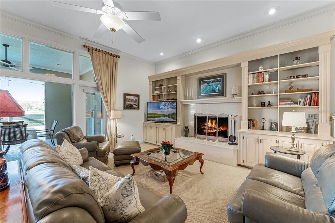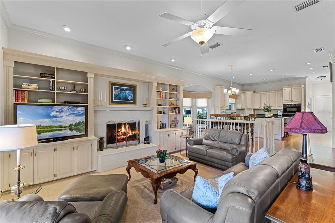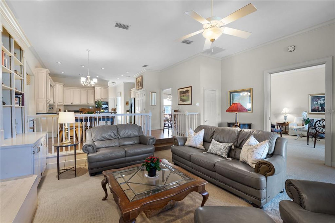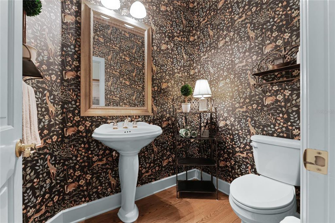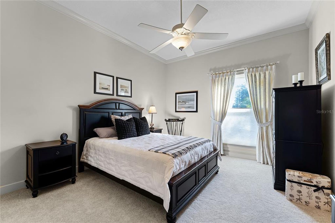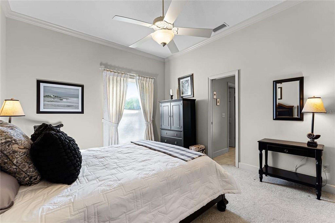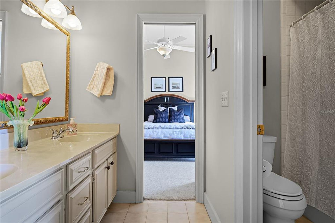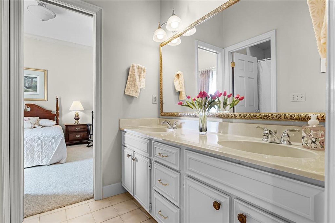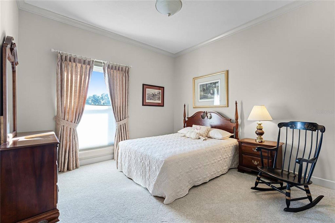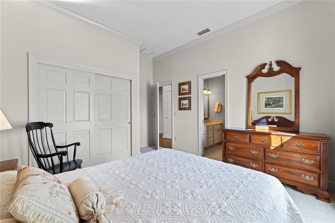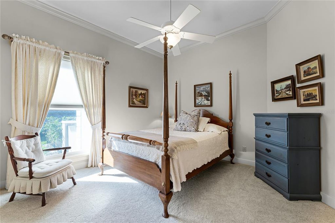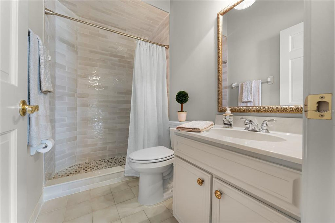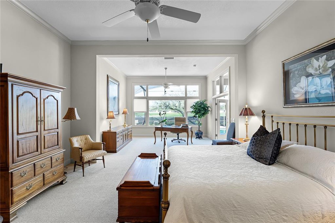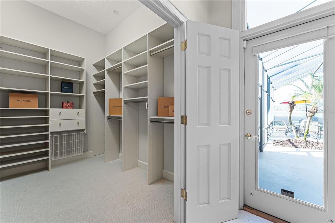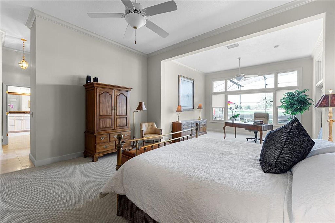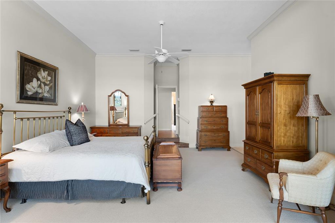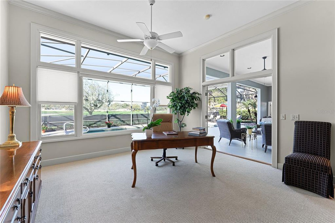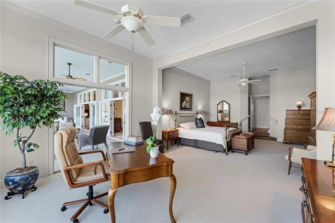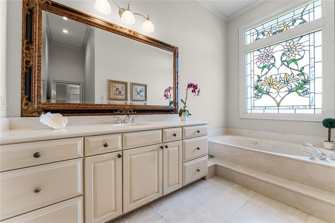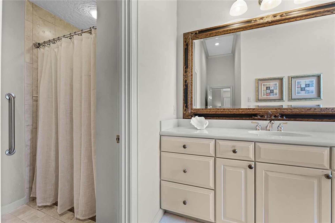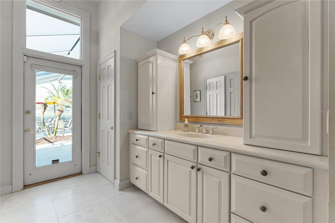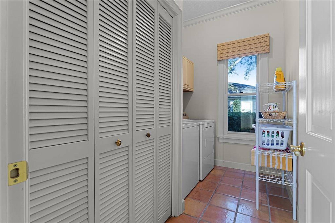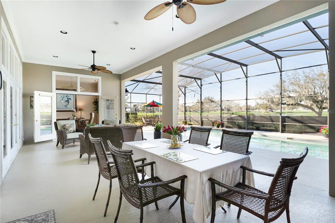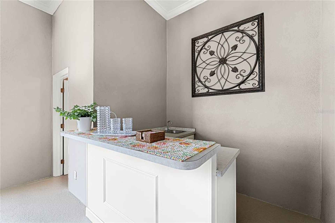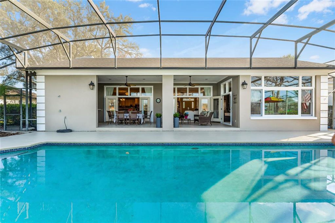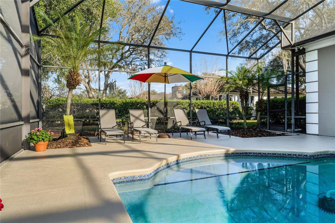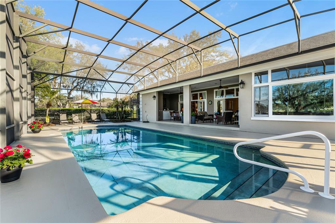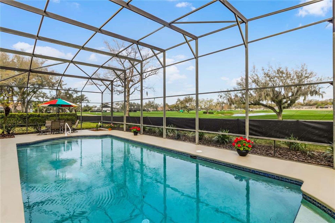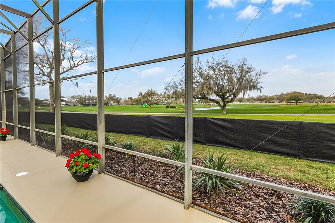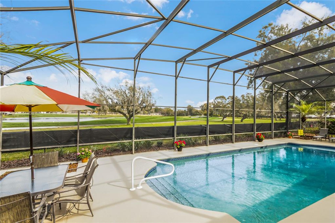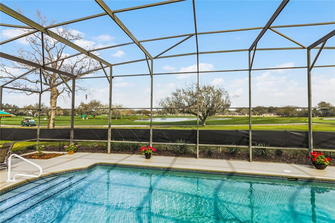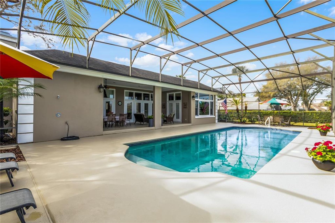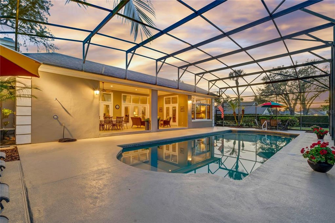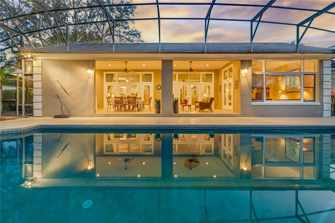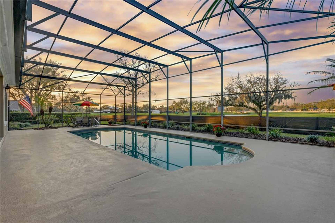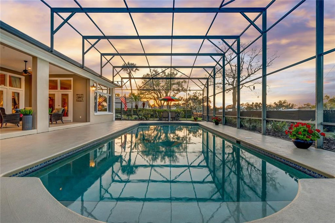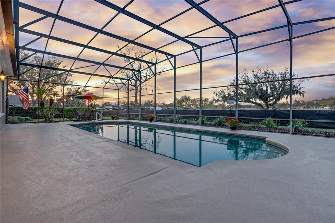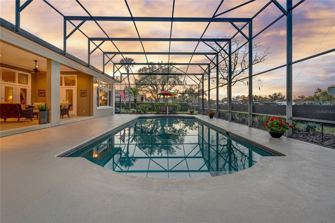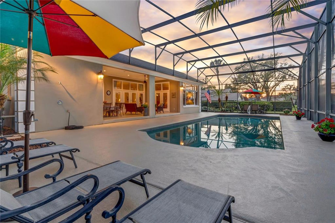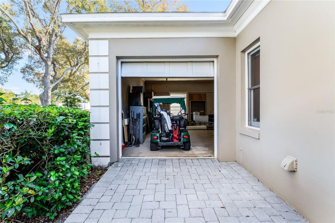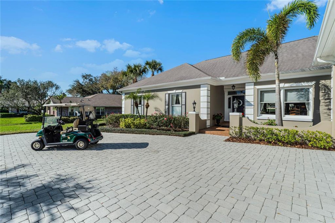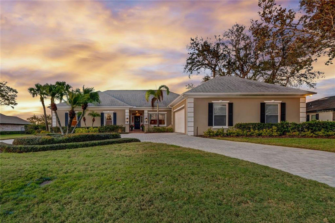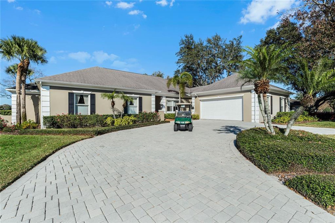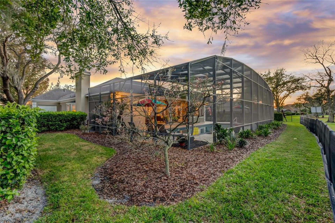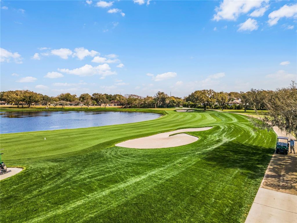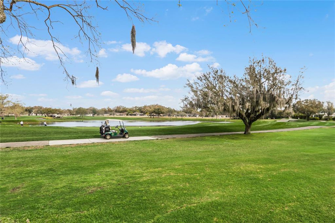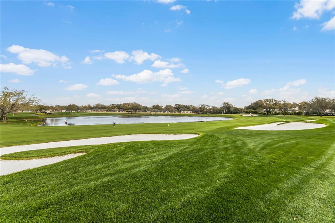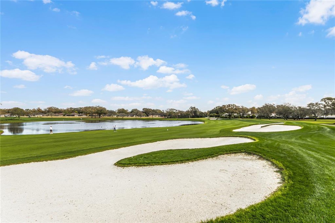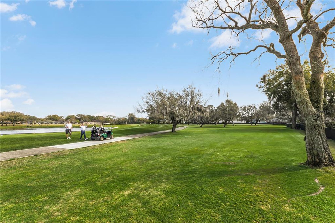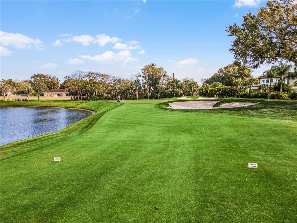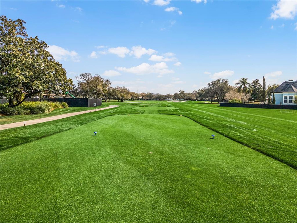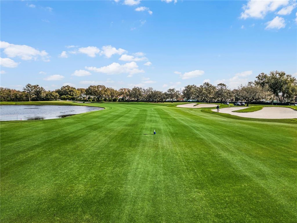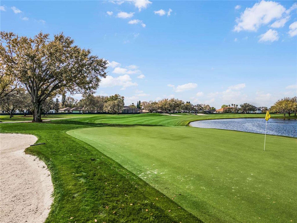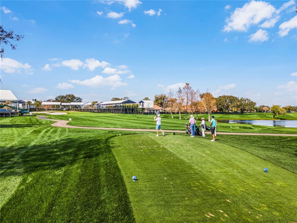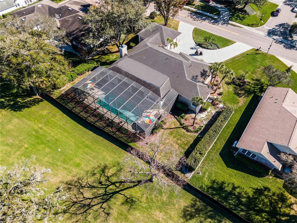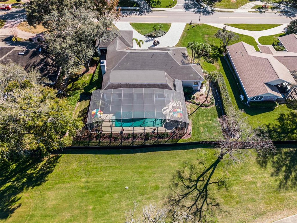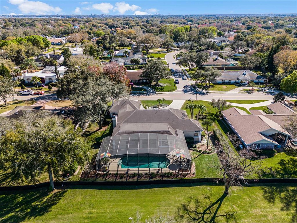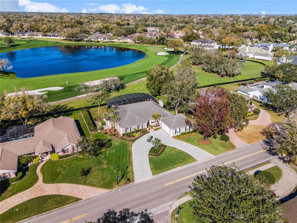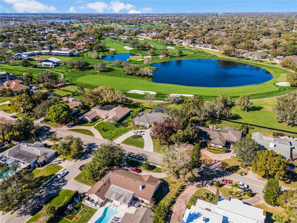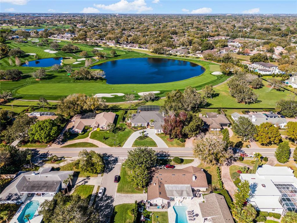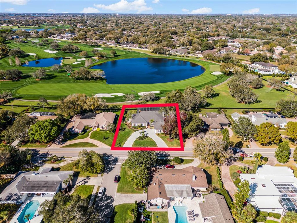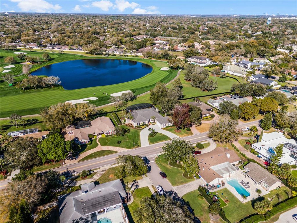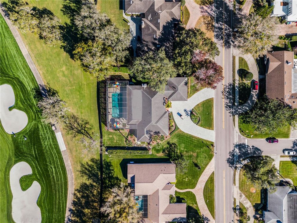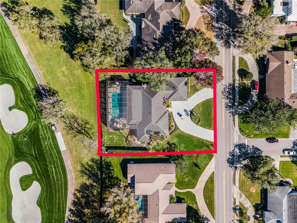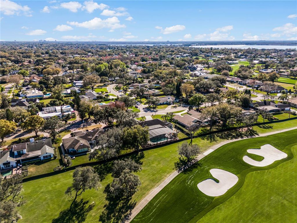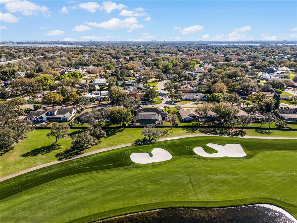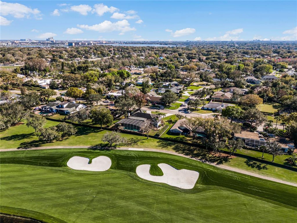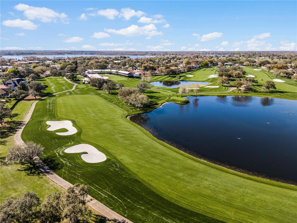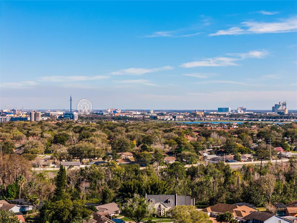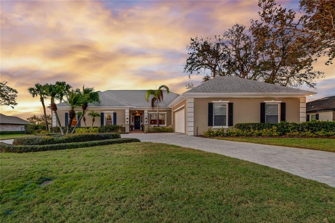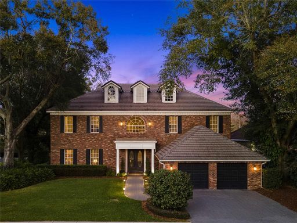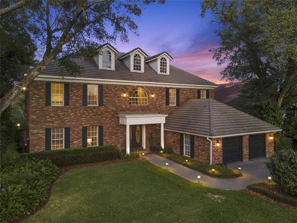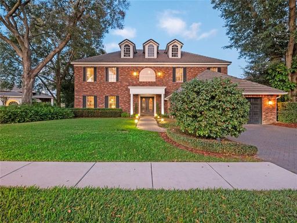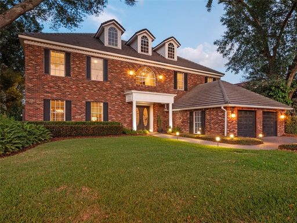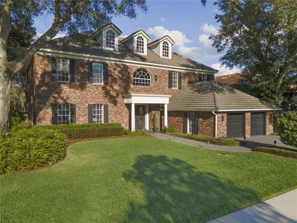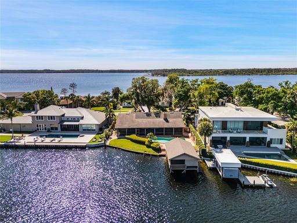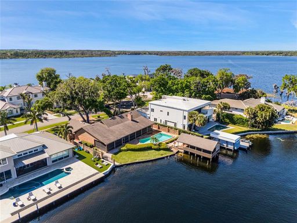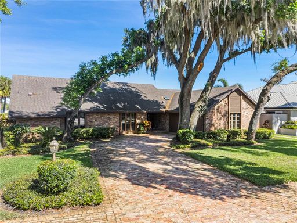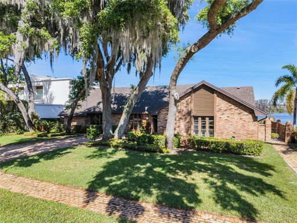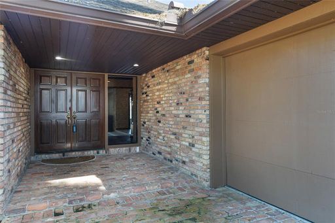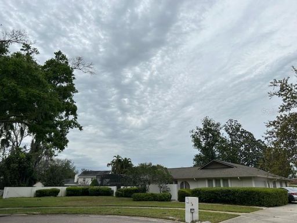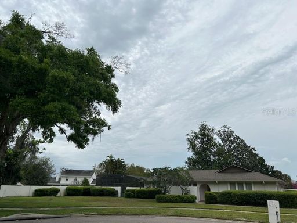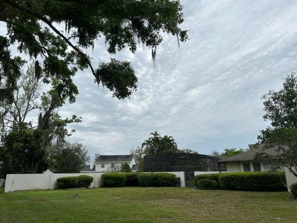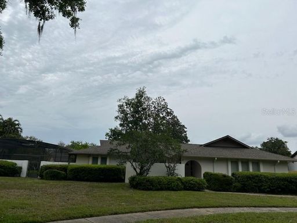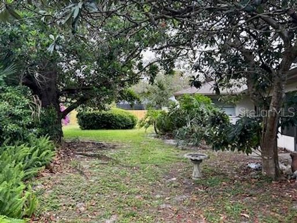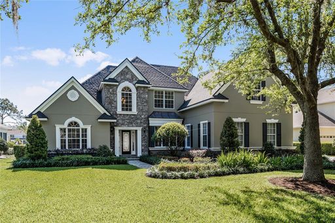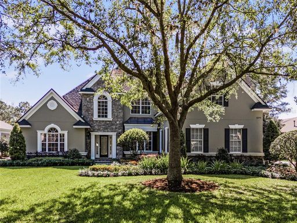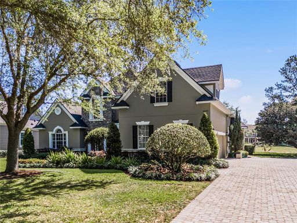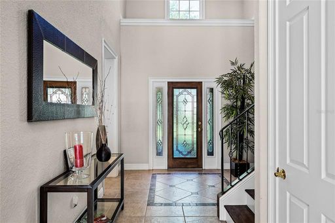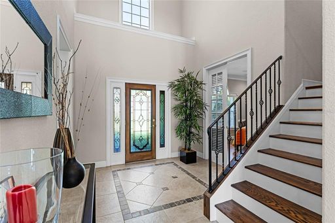- 4 Beds
- 5 Baths
- 3,403 sqft
This is a carousel gallery, which opens as a modal once you click on any image. The carousel is controlled by both Next and Previous buttons, which allow you to navigate through the images or jump to a specific slide. Close the modal to stop viewing the carousel.
Property Description
One of Bay Hill's most recognized golf front homes, situated on the eleventh fairway, is now available for the first time in nearly 25 years! Beautifully maintained and built to last, this 1-story custom home offers great utility, space, and size with 4 bedrooms, 3 full, & 2 half baths, & over 3,400 Sq Ft in this charming, traditional property. Beginning with a huge paver, circular drive, and picturesque landscaping, enter through gorgeous custom leaded glass front doors with sidelights & transom, in the foyer, you're invited to expansive, elevated views through all of the openness and light facing North, overlooking several golf fairways, greens, tee boxes, and water at Arnold Palmer's Championship golf course. Beautiful solid oak floors, site finished, are throughout the foyer, hallways, Dining Room, & Kitchen, with wainscoting and wood handrails. Multiple layered crown moldings, solid wood doors, recessed lighting, 'knockdown' 10' - 12' ceilings throughout, multiple closet spaces, an oversized Living room & Family Rooms with Berber carpet, wood-burning fireplace with marble hearth, mantle, bookcases, transoms, and more! A wonderful place to gather in the spacious Kitchen with Breakfast Room, Bay Window, huge Island with cooktop, barstool space, granite counters, gorgeous antique-finished French-light cabinetry, all appliances including convection oven, appliance garage, large pantry, double sink, and more! The Primary suite is impressively large and includes 11' ceilings, an office/reading room extension, transoms, and spectacular views overlooking the golf course with French doors leading to a covered lanai and pool deck. The en-suite primary bath feels like a serene spa with independent dual custom vanities with useful built-ins, travertine flooring, jetted tub, stained-glass window, & an enormous walk-in with closet system! Spacious guest bedrooms duo features a Jack and Jill bath, plus an en-suite with a newly tiled full bath. A 38' covered lanai includes a walk-in wet bar, private half bath, outdoor shower, 3 sets of French doors, 11' ceilings, 36' screened pool, 4 planter beds, and more! An incredible 29' oversized, side entry 2-car garage, PLUS a separate rear access golf cart garage, and multiple pegboard walls. Ideal for entertaining, especially for fans of great golf, and a short golf cart drive to the Bay Hill Club & Lodge, Marina, tennis & pickleball courts. A-rated Dr. Phillips schools, Sand Lake Road restaurants & more - Enjoy this wonderful Bay Hill home & the Lifestyle that comes with it!
Property Highlights
- Annual Tax: $ 8674.0
- Garage Count: 2 Car Garage
- Location: Lakefront
- Sewer: Public
- Pool Description: Pool
- Cooling: Central A/C
- Water: City Water
- Region: FLORIDA
- Primary School: Dr. Phillips Elem
- Middle School: Southwest Middle
- High School: Dr. Phillips High
- Buyer’s Brokerage Compensation (Percentage): 2%
Similar Listings
The listing broker’s offer of compensation is made only to participants of the multiple listing service where the listing is filed.
Request Information
Yes, I would like more information from Coldwell Banker. Please use and/or share my information with a Coldwell Banker agent to contact me about my real estate needs.
By clicking CONTACT, I agree a Coldwell Banker Agent may contact me by phone or text message including by automated means about real estate services, and that I can access real estate services without providing my phone number. I acknowledge that I have read and agree to the Terms of Use and Privacy Policy.
