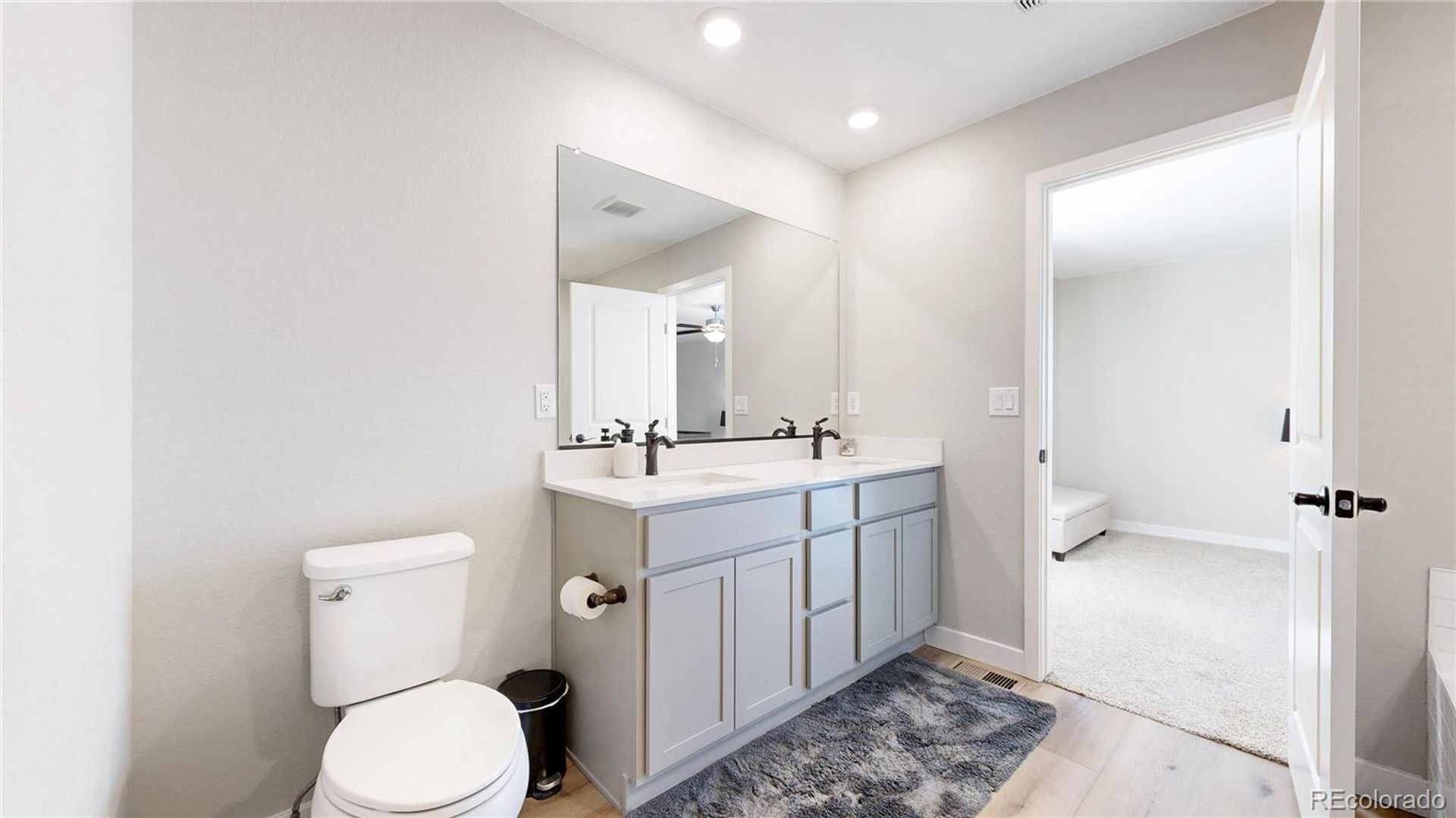- 3 Beds
- 3 Total Baths
- 1,819 sqft
This is a carousel gallery, which opens as a modal once you click on any image. The carousel is controlled by both Next and Previous buttons, which allow you to navigate through the images or jump to a specific slide. Close the modal to stop viewing the carousel.
Property Description
BEST PRICE IN AREA ! This beautifully maintained 3-bedroom, 3-bathroom home offers comfortable living space in Commerce City's sought-after Reunion neighborhood, combining modern amenities with friendly functionality. Built in 2022, this two-story residence greets you with charming curb appeal featuring professional landscaping and a covered front porch perfect for enjoying Colorado sunsets. Inside, the open-concept main level showcases gleaming wood floors that flow through the living areas, with sliding doors to open up to cozy patio area. The gourmet kitchen will delight home chefs with its stainless steel appliances (including a gas range), stone countertops, extended island with seating, and a oversized pantry with custom shelving - all open to the dining area for effortless entertaining. Upstairs, the luxurious primary suite offers a peaceful retreat with a tray ceiling, walk-in closet with custom organizers, and a spa-like 5-piece bathroom featuring dual vanities, a soaking tub, and a separate glass-enclosed shower. Two additional bedrooms perfect for roommates or guests, while a convenient upstairs laundry room adds practicality to daily life. Outdoor living shines with a covered back patio overlooking the professionally landscaped yard with mature trees and garden beds, complete with a built-in gas line for grilling. The property includes a 2-car attached garage . Located in the award-winning School District 27J, this home sits just minutes from the Reunion Coffee House, Prairie View High School, and the 100-acre Big Dry Creek Open Space with its extensive trail system. Easy access to E-470 (3 minutes) and I-76 (5 minutes) makes commuting to Denver, DIA, or the Denver Tech Center a breeze. Recent updates include new carpet (2023), fresh interior paint (2024), and a new water heater (2023). Don't miss a chance to tour ! Notice to Show Needed to Remove Pets From Property
Property Highlights
- Annual Tax: $ 5992.0
- Cooling: Central A/C
- Garage Count: 2 Car Garage
- Heating Type: Forced Air
- Sewer: Public
- Water: City Water
- Region: Devonshire
- Primary School: Southlawn
- Middle School: Otho Stuart
- High School: Prairie View
The listing broker’s offer of compensation is made only to participants of the multiple listing service where the listing is filed.
Request Information
Yes, I would like more information from Coldwell Banker. Please use and/or share my information with a Coldwell Banker agent to contact me about my real estate needs.
By clicking CONTACT, I agree a Coldwell Banker Agent may contact me by phone or text message including by automated means about real estate services, and that I can access real estate services without providing my phone number. I acknowledge that I have read and agree to the Terms of Use and Privacy Policy.




























