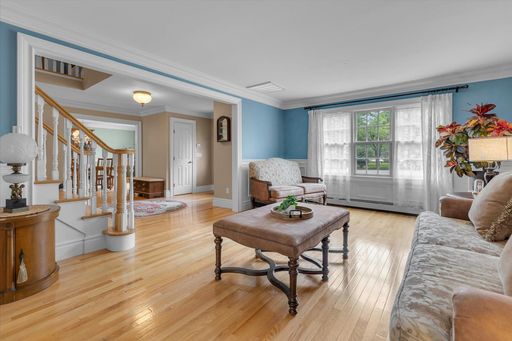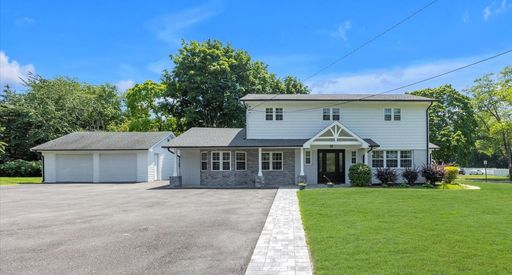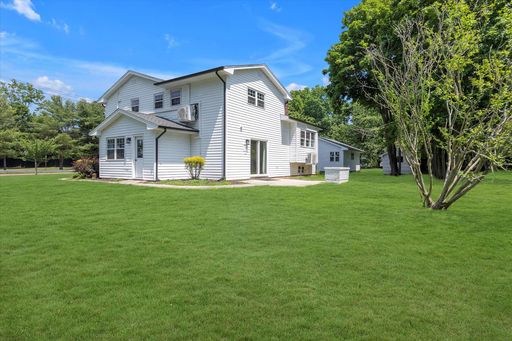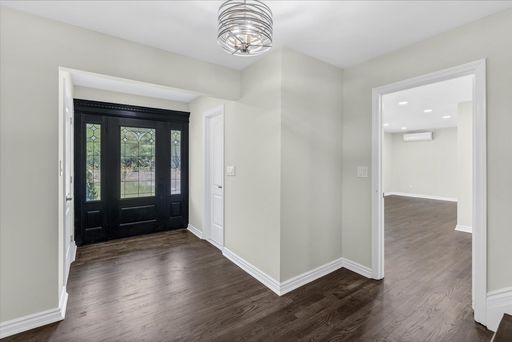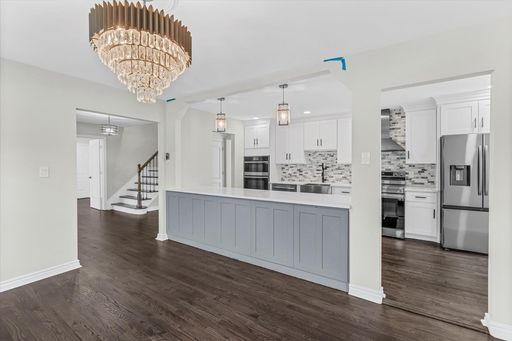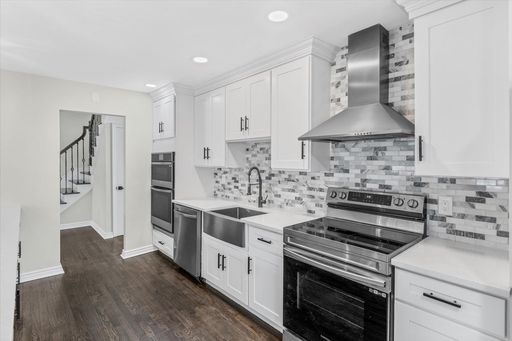- 5 Beds
- 5 Total Baths
This is a carousel gallery, which opens as a modal once you click on any image. The carousel is controlled by both Next and Previous buttons, which allow you to navigate through the images or jump to a specific slide. Close the modal to stop viewing the carousel.
Property Description
Introducing a magnificent colonial residence, boasting five spacious bedrooms and five luxurious bathrooms, situated in the highly desirable HHH school district. This stunning property is part of the exclusive Strathmore Community Pool Club, offering not just a home but a lifestyle. Step into an elegantly designed open-concept living and dining space, perfect for entertaining family and friends. Highlights include a beautifully renovated kitchen, an extended master bedroom suite with inviting sitting area and balcony, main level guest/maids quarters, two fireplaces, gas and sewers. The outdoor space is a true haven, featuring an expansive paver patio where you can relax by the fire pit or enjoy sunny days by the stunning gunite swimming pool. The outdoor cabana, complete with a bathroom, adds an extra layer of convenience. For added accessibility, a spacious two-car attached garage and a large circular driveway provide ample parking for you and your guests. Additionally, the finished basement is perfectly appointed for a playroom, while also offering a myriad of storage solutions including a cedar walk in closet. Experience the ultimate in comfort and elegance in this remarkable property, where every detail has been meticulously crafted for your enjoyment.
Property Highlights
- Annual Tax: $ 21692.72
- Appliances: Washer
- Basement: Finished
- Cooling: Central A/C
- Exterior Description: Brick
- Fencing: Partially Fenced
- Fireplace Count: 2 Fireplaces
- Flooring: Wall to Wall Carpet
- Garage Count: 2 Car Garage
- Interior: Cathedral Ceilings
- Kitchen Features: Eat-in Kitchen
- Sewer: Public
- Water: City Water
- Heating Fuel Type: Gas
Similar Listings
The listing broker’s offer of compensation is made only to participants of the multiple listing service where the listing is filed.
Request Information
Yes, I would like more information from Coldwell Banker. Please use and/or share my information with a Coldwell Banker agent to contact me about my real estate needs.
By clicking CONTACT, I agree a Coldwell Banker Agent may contact me by phone or text message including by automated means about real estate services, and that I can access real estate services without providing my phone number. I acknowledge that I have read and agree to the Terms of Use and Privacy Policy.















































