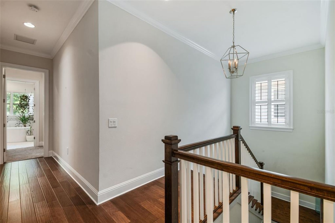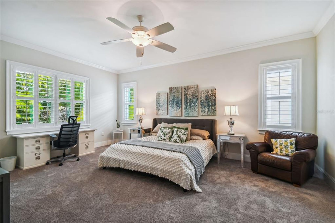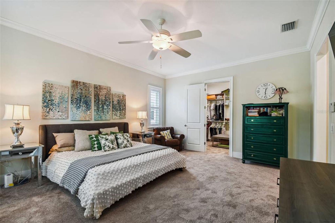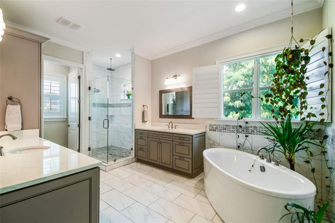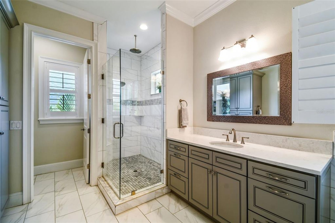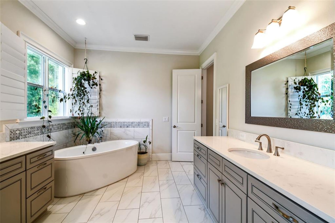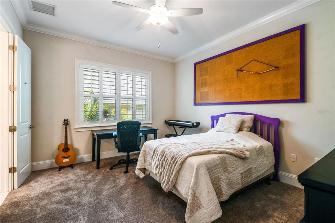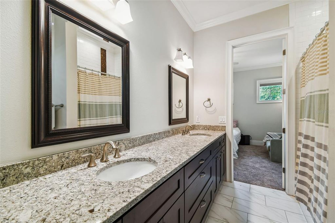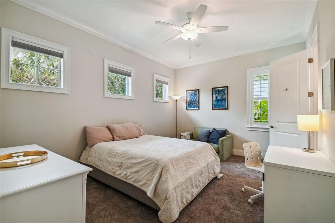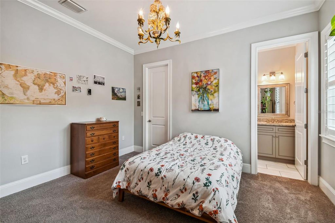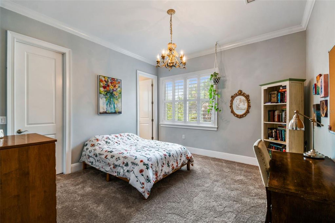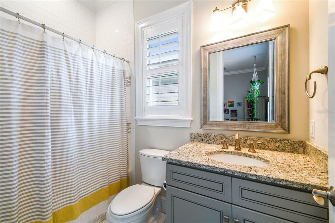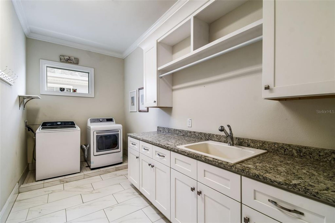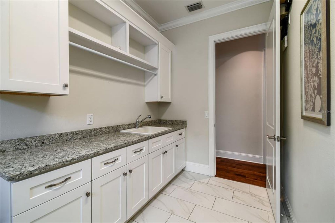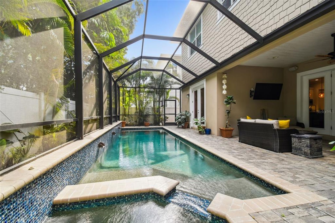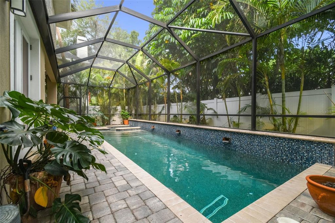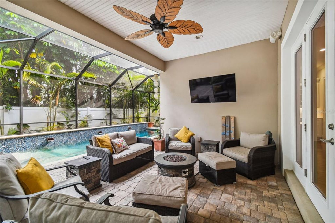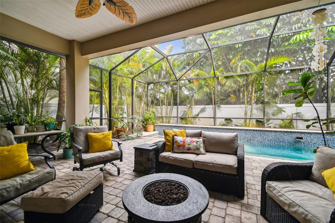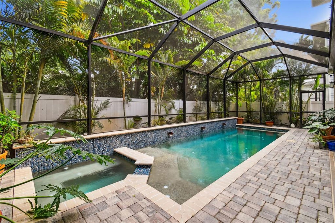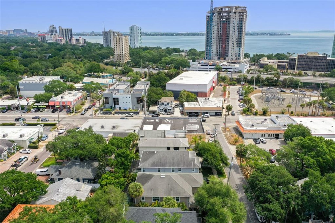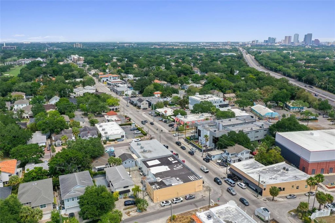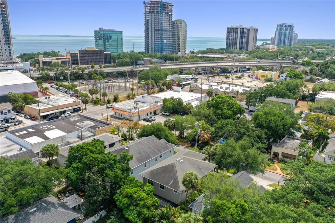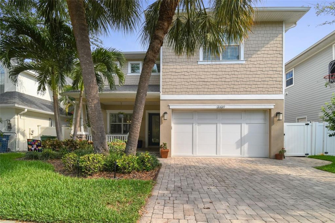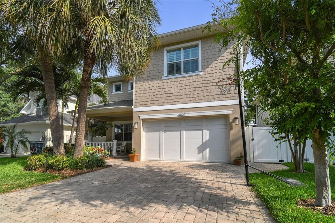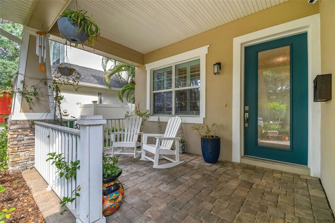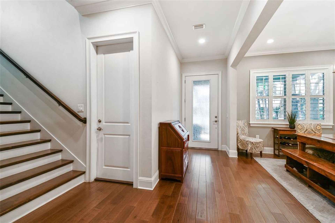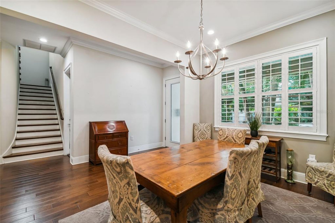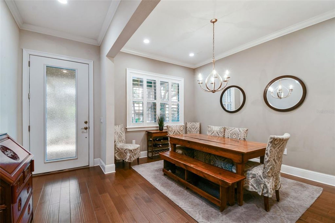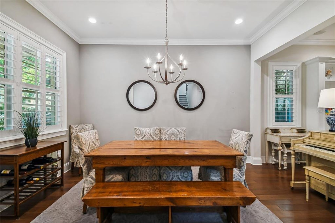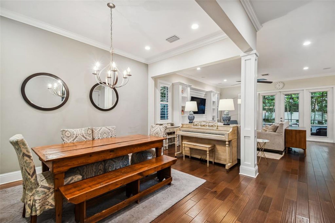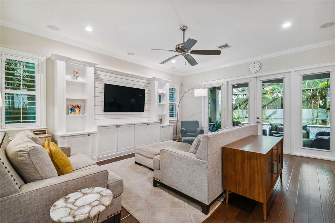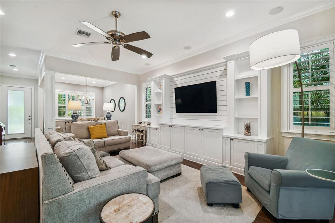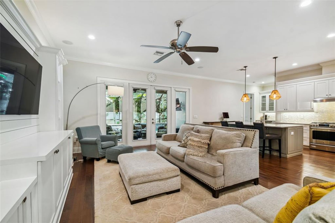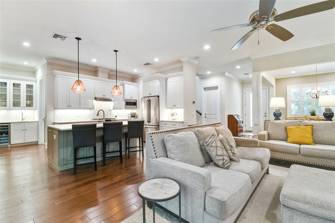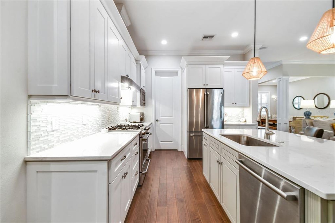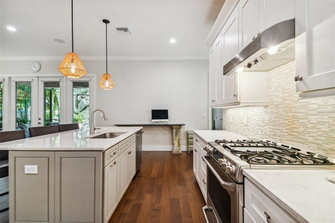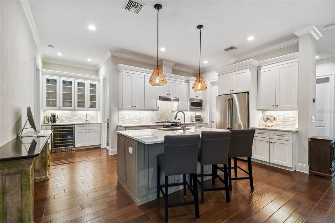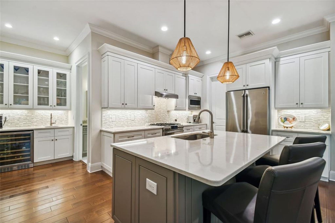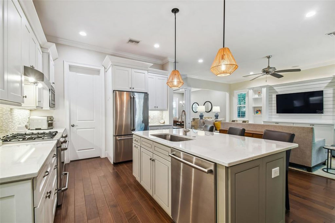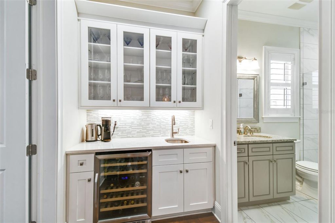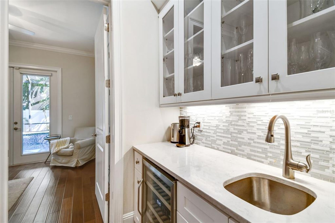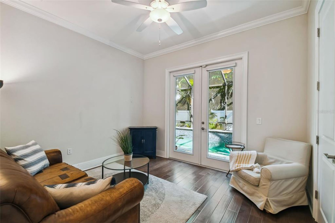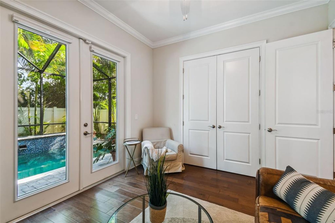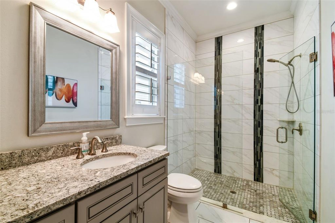- 5 Beds
- 4 Total Baths
- 3,235 sqft
This is a carousel gallery, which opens as a modal once you click on any image. The carousel is controlled by both Next and Previous buttons, which allow you to navigate through the images or jump to a specific slide. Close the modal to stop viewing the carousel.
Property Description
Situated just three blocks from iconic Bayshore Boulevard and steps from the lively shops and restaurants along MacDill and Bay to Bay, this beautifully-crafted 5-bedroom, 4-bathroom, 2-car garage home offers timeless style and exceptional comfort in South Tampa's coveted Palma Ceia neighborhood. Built in 2015 by Barritz Builders, the home welcomes you with a covered front porch and an expansive open floor plan featuring 10-foot ceilings, a formal dining room, and a custom built-in entertainment center. The gourmet kitchen is designed for both entertaining and everyday living, complete with a large quartz island, stainless steel appliances, gas cooktop and oven, auto-close cabinetry, and an oversized walk-in pantry with custom shelving. Glass sliders open to the screened lanai and pool area, where a heated spa, waterfall feature, LED lighting, and lush landscaping create a year-round outdoor oasis. A surround sound system throughout the main floor living areas and lanai enhances the luxurious setting whether entertaining or unwinding. A first-floor guest suite or office offers private access to the pool through French doors and is conveniently located next to a full bath with high-end porcelain tile and generous glass-enclosed walk-in shower. The wet bar/coffee station with beverage fridge and cabinet storage offers additional high-end refinements and functionality. The second floor includes four spacious bedrooms with custom closets, three full baths, and a large laundry room with built-in cabinetry and utility sink. The primary suite boasts a spa-like 5 piece bath with a soaking tub for relaxing, a glass-enclosed shower, split vanities, and a expansive custom walk-in closet and dressing area with a built-in shelving system. Built with quality and durability for peace of mind, the home features block construction, a hurricane-rated garage door, Hardie shake cement fiber siding, brick paver driveway and porches, and a full security system with cameras at both the front and rear of the home. Interior finishes include hand-scraped hardwood floors, 8-foot solid wood doors, maple stairs, and elegant crown molding throughout. Additional amenities include two tankless gas water heaters, a dedicated electronics closet, and a whole-home water softener system. Located in a non-flood zone and zoned for Plant High, Coleman Middle, and Roosevelt Elementary, this move-in ready residence offers both elegance and practicality. Enjoy the best of the Tampa Bay lifestyle-just a 15-minute drive to Tampa International Airport, with easy access to professional sports venues, Palma Ceia Country Club, Hyde Park Village, award-winning restaurants, and year-round waterfront recreation including boating, fishing, and beach-going.
Property Highlights
- Annual Tax: $ 12420.0
- Garage Count: 2 Car Garage
- Sewer: Public
- Pool Description: Pool
- Cooling: Central A/C
- Water: City Water
- Region: FLORIDA
- Primary School: Roosevelt-HB
- Middle School: Coleman-HB
- High School: Plant-HB
The listing broker’s offer of compensation is made only to participants of the multiple listing service where the listing is filed.
Request Information
Yes, I would like more information from Coldwell Banker. Please use and/or share my information with a Coldwell Banker agent to contact me about my real estate needs.
By clicking CONTACT, I agree a Coldwell Banker Agent may contact me by phone or text message including by automated means about real estate services, and that I can access real estate services without providing my phone number. I acknowledge that I have read and agree to the Terms of Use and Privacy Policy.
