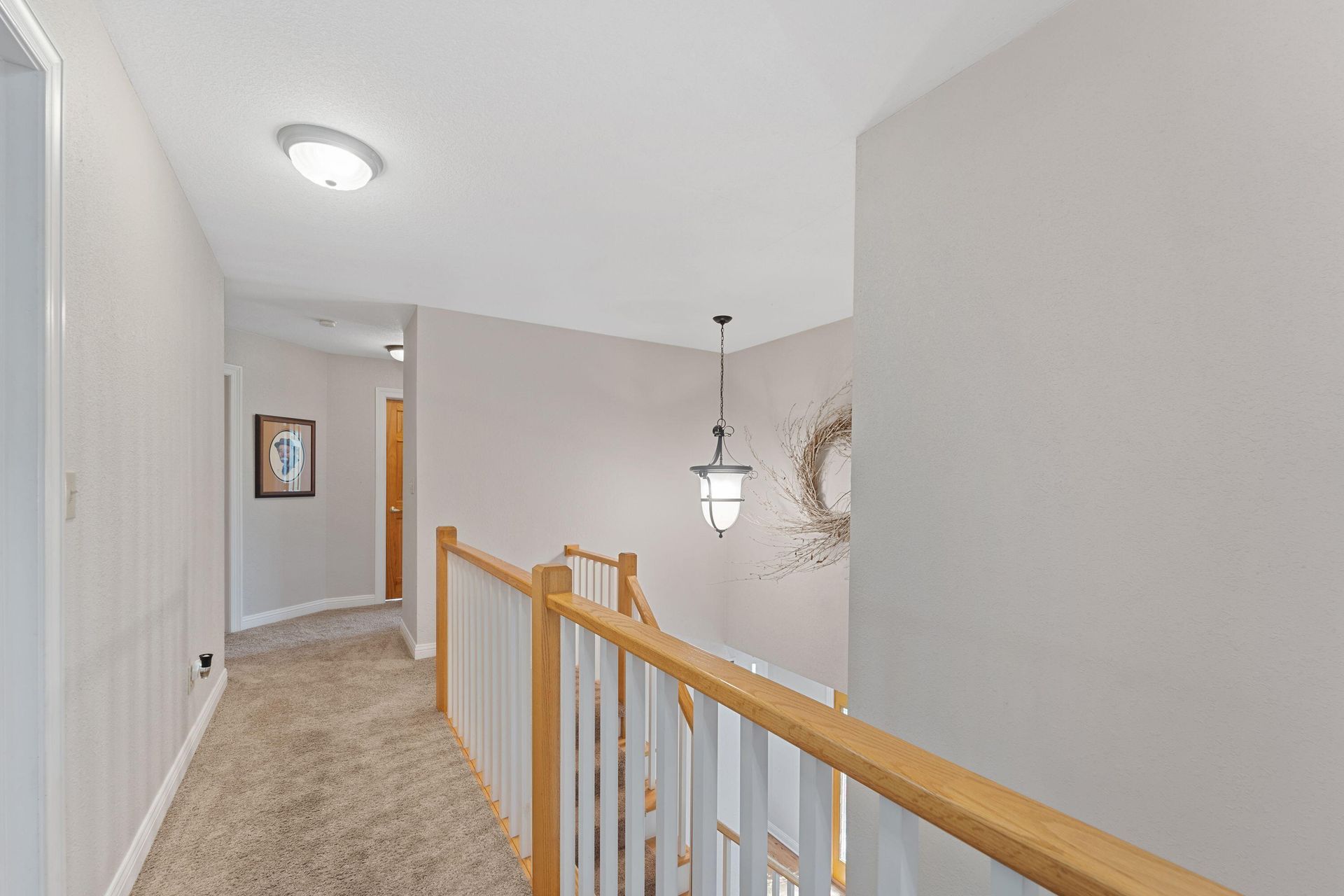- 4 Beds
- 4 Total Baths
- 4,098 sqft
This is a carousel gallery, which opens as a modal once you click on any image. The carousel is controlled by both Next and Previous buttons, which allow you to navigate through the images or jump to a specific slide. Close the modal to stop viewing the carousel.
Property Description
Discover this inviting Colonial in the desirable Brighton Ridge Subdivision of Mequon! The sunlit 1st flr boasts 9 foot ceilings, painted millwork, providing ample space for both relaxation & entertaining. The open concept layout seamlessly connects the spacious family room complete with a NFP to the living rm & kitchen. The dining room features beautiful tray ceilings, while the chef's kitchen delights with abundant maple cabinetry, HWF's, granite counters & serene views from the dinette. Versatile office adds convenience. Retreat to the luxurious primary suite with high ceilings, WIC, jetted tub & shower, plus three additional bedrooms & two full baths upstairs. The finished lower rec room has plenty of useable space plus wet bar. Enjoy highly rated Mequon schools. This one has it all!
Mequon-Thiensville
Property Highlights
- Annual Tax: $ 7587.0
- Garage Count: 3 Car Garage
- Location: Lakefront
- Region: CHICAGO
- Primary School: Wilson
- Middle School: Steffen
- High School: Homestead
Similar Listings
The listing broker’s offer of compensation is made only to participants of the multiple listing service where the listing is filed.
Request Information
Yes, I would like more information from Coldwell Banker. Please use and/or share my information with a Coldwell Banker agent to contact me about my real estate needs.
By clicking CONTACT, I agree a Coldwell Banker Agent may contact me by phone or text message including by automated means about real estate services, and that I can access real estate services without providing my phone number. I acknowledge that I have read and agree to the Terms of Use and Privacy Policy.







































