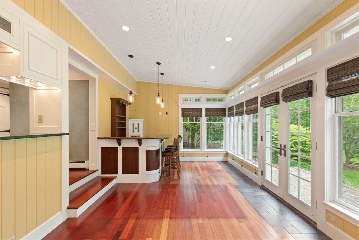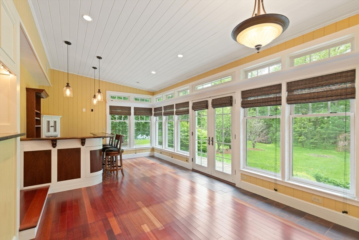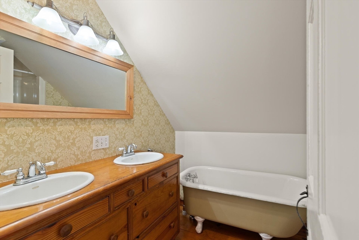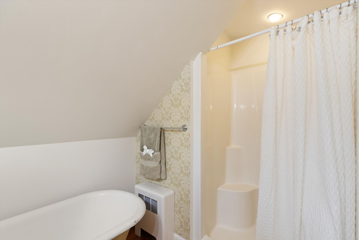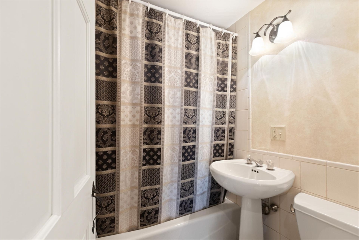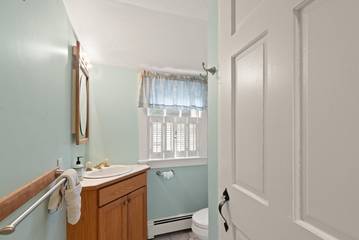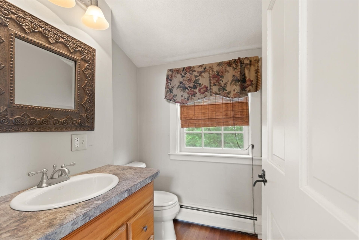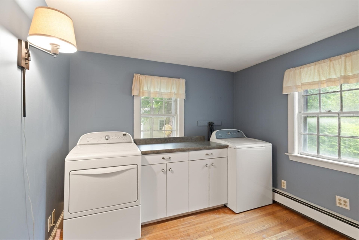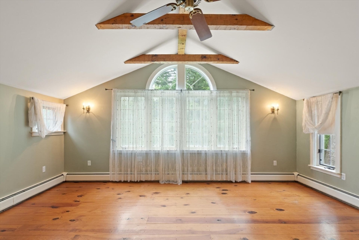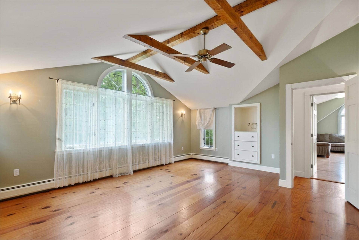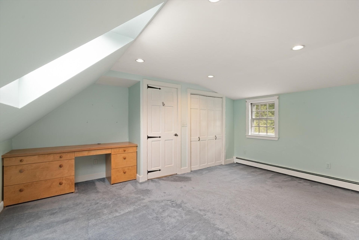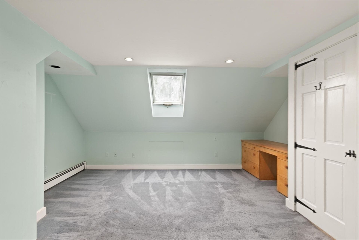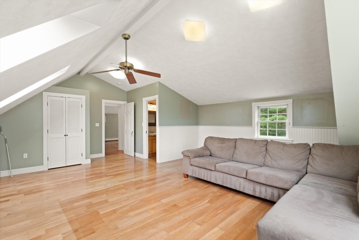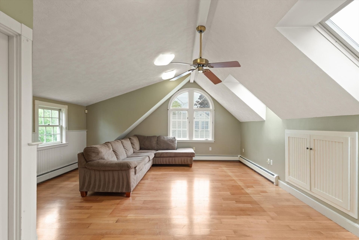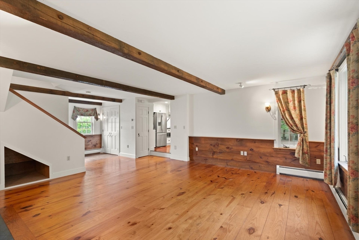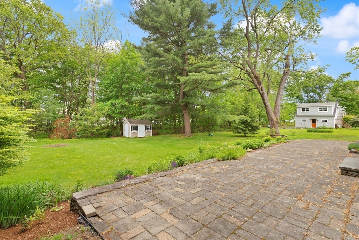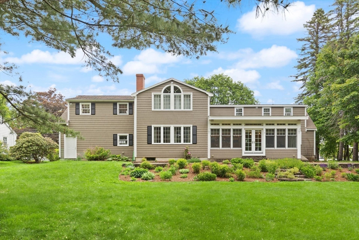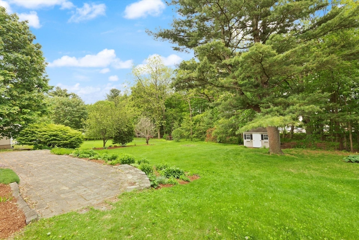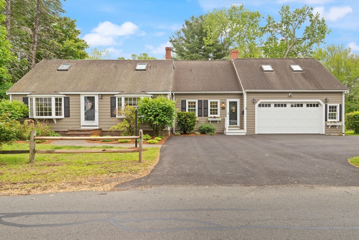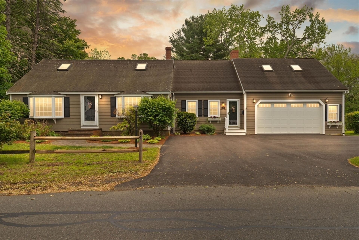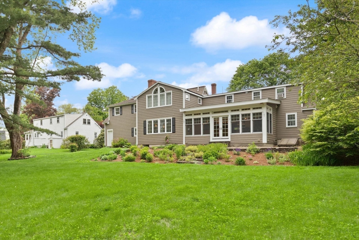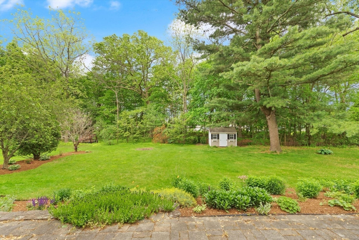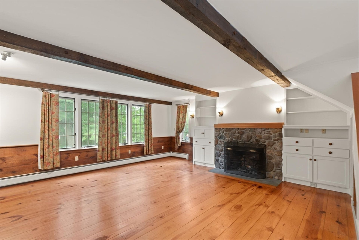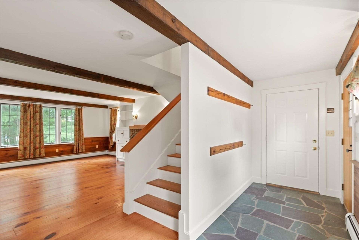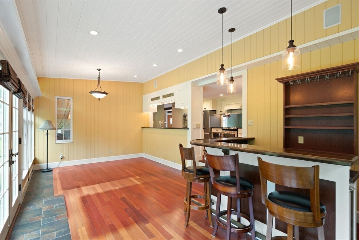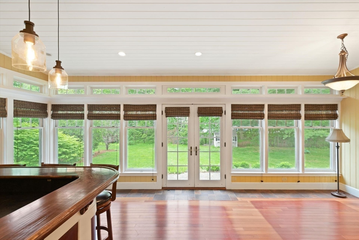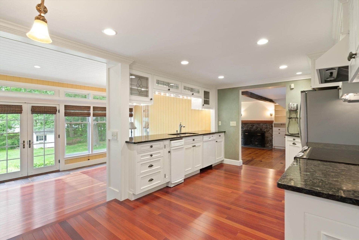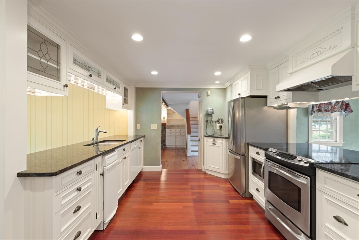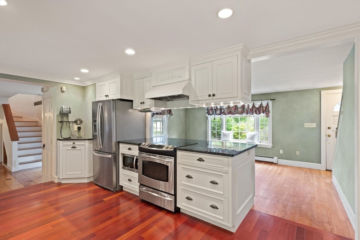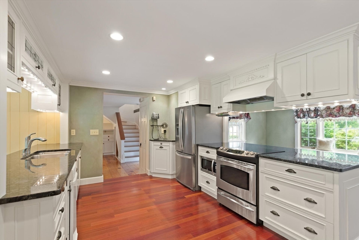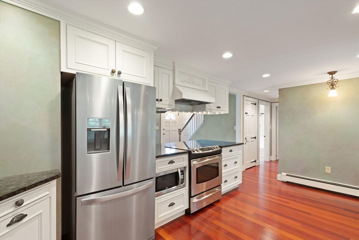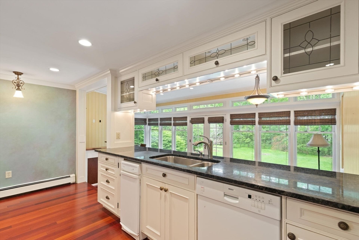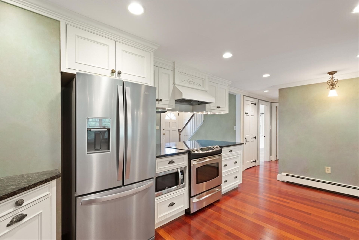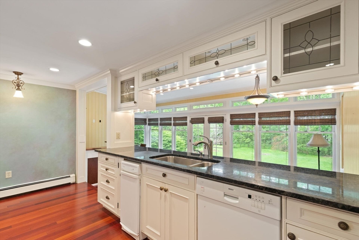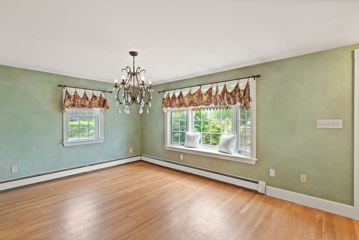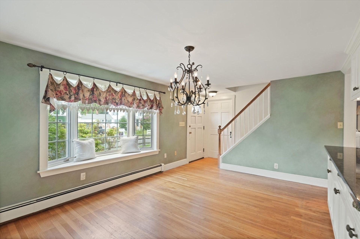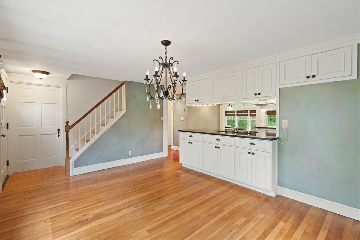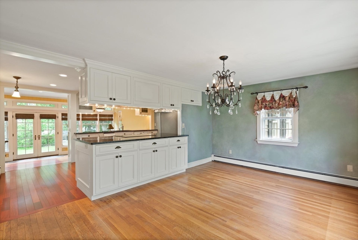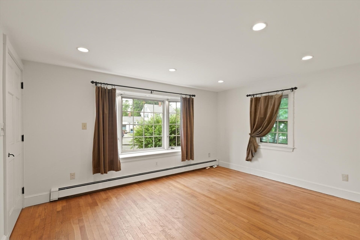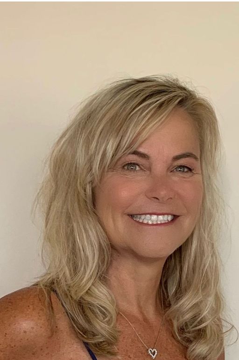- 4 Beds
- 4 Total Baths
- 2,803 sqft
This is a carousel gallery, which opens as a modal once you click on any image. The carousel is controlled by both Next and Previous buttons, which allow you to navigate through the images or jump to a specific slide. Close the modal to stop viewing the carousel.
Property Description
Step into gracious mudroom featuring bluestone flooring and generous closet. The heart of the home is the sunroom bathed in natural light and surrounded beautiful windows with french doors that open to patio,lush perennial gardens a a spacious backyard. This enticing space boasts a custom bar with large ice machine,ideal for entertaining. Kitchen, sunroom and dining flow effortlessly creating a connected and functional layout. Unwind in the family room with expose beams,custom stone fireplace and built ins. The second floor offers primary suites with vaulted ceilings and exposed beams. two additional bedrooms share bath with shower. Large bonus room with half bath can be an additional bedroom, playroom, gym or whatever suits your needs. Convenient to Rte 1,114,128, and 95.Potential for in ground pool.
Property Highlights
- Annual Tax: $ 7926.0
- Fireplace Count: 1 Fireplace
- Garage Count: 2 Car Garage
- Heating Type: Baseboard
- Sewer: Public
- Water: City Water
- Region: CENTRAL NEW ENGLAND
- Primary School: Highlands
- Middle School: Holten Richmond
- High School: Danvers
The listing broker’s offer of compensation is made only to participants of the multiple listing service where the listing is filed.
Request Information
Yes, I would like more information from Coldwell Banker. Please use and/or share my information with a Coldwell Banker agent to contact me about my real estate needs.
By clicking CONTACT, I agree a Coldwell Banker Agent may contact me by phone or text message including by automated means about real estate services, and that I can access real estate services without providing my phone number. I acknowledge that I have read and agree to the Terms of Use and Privacy Policy.
