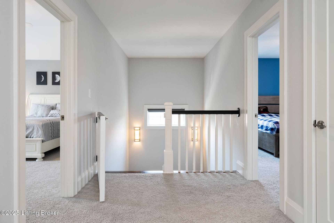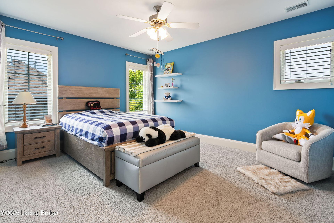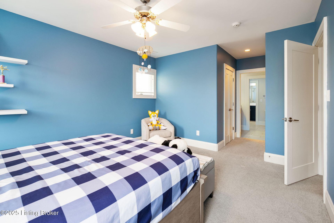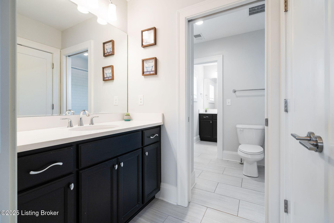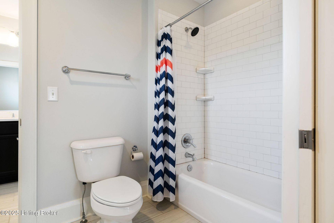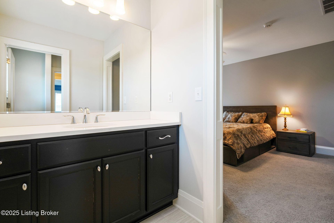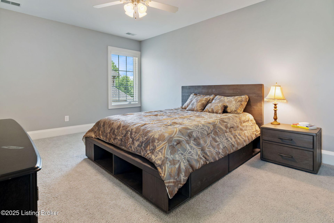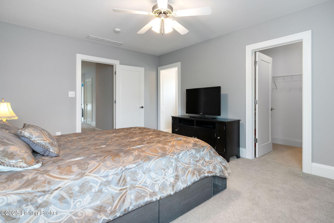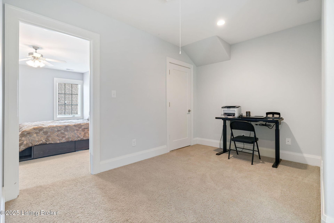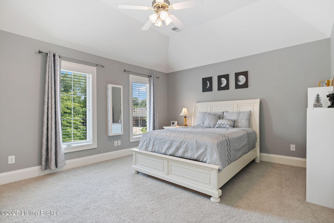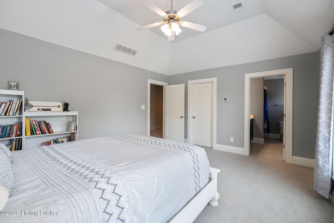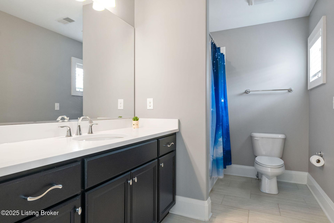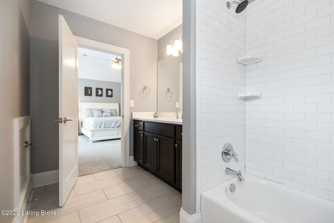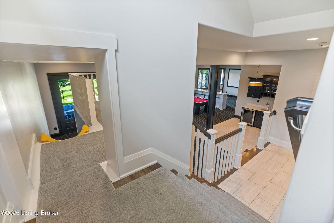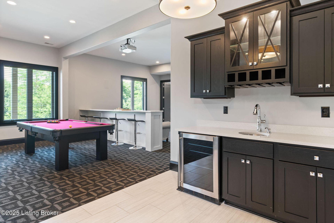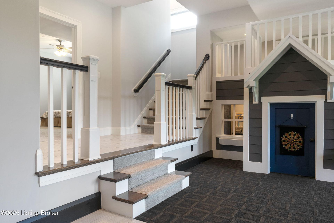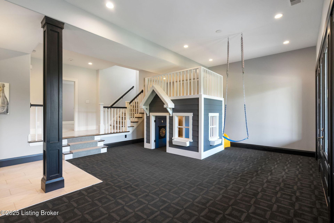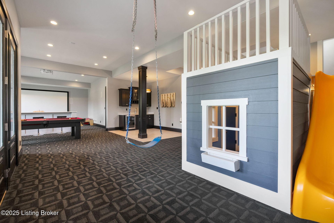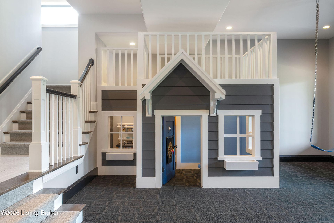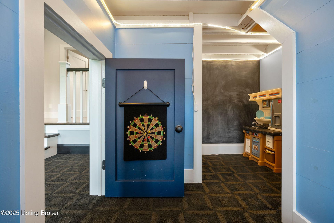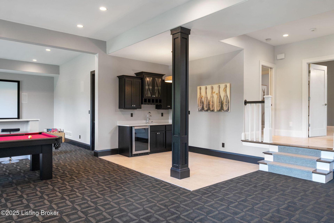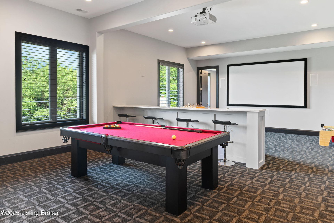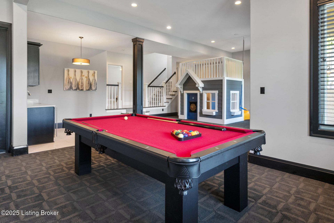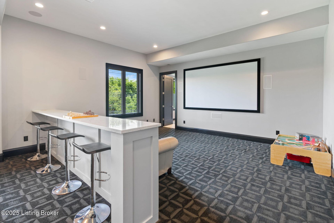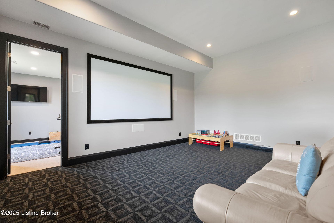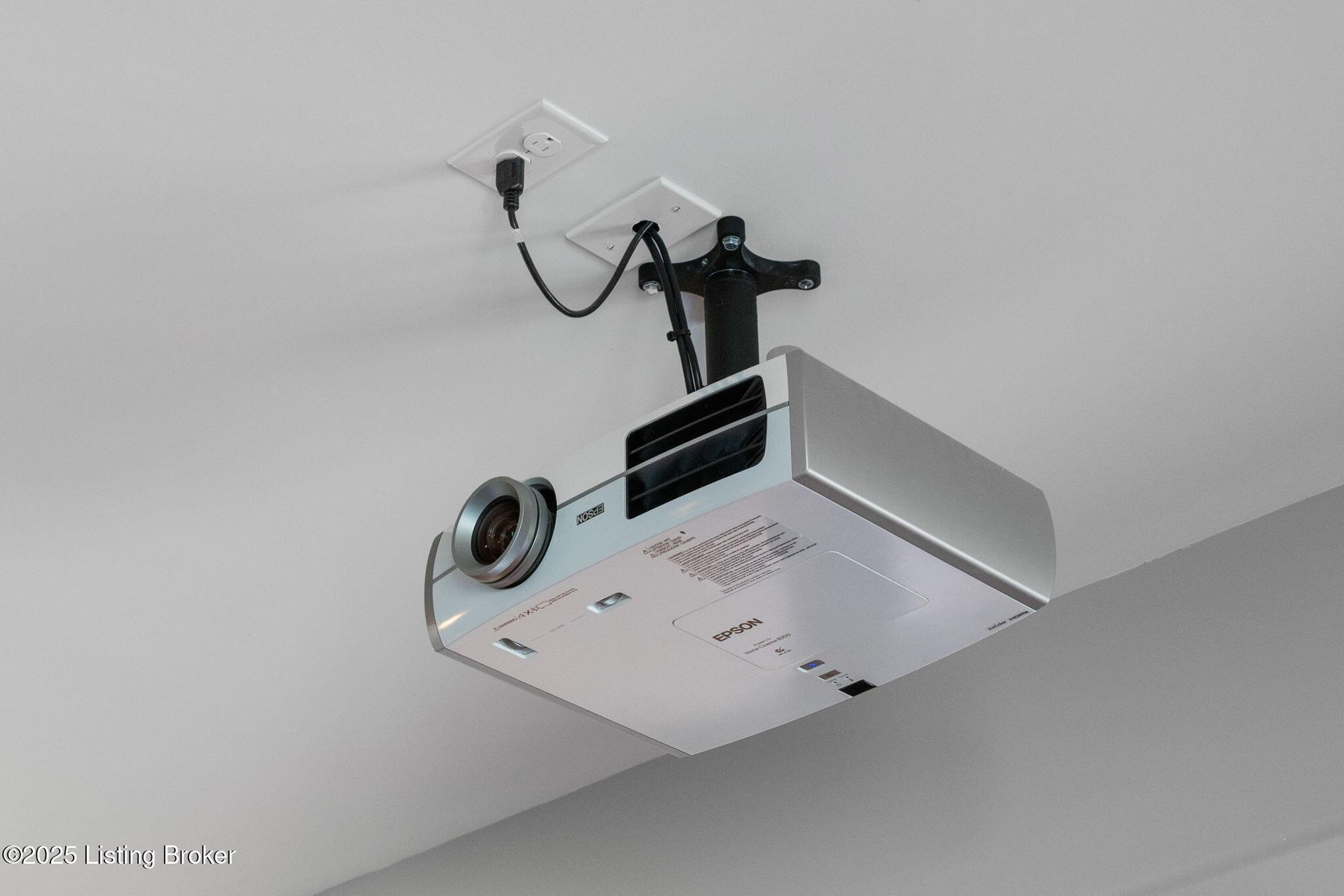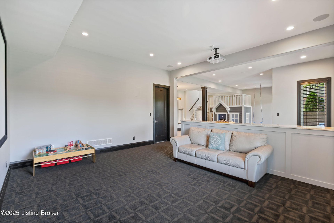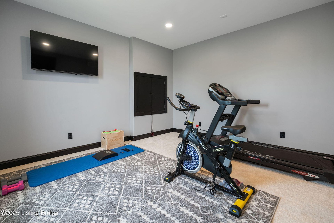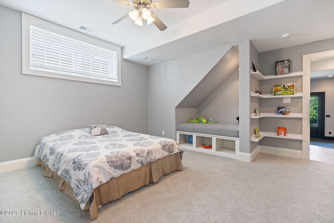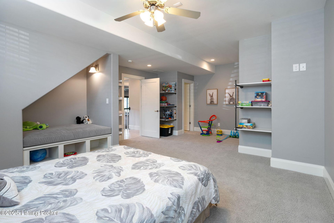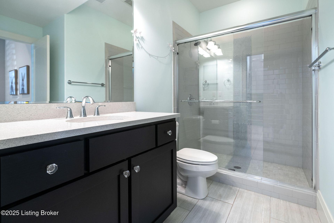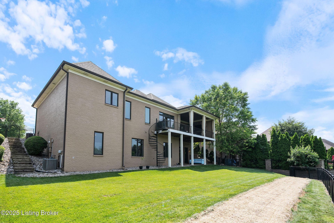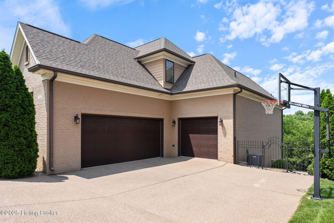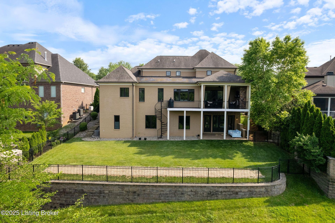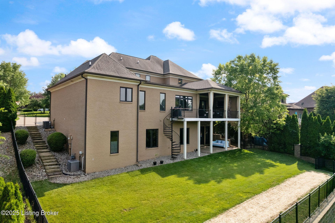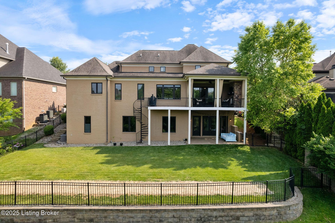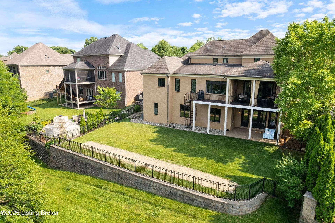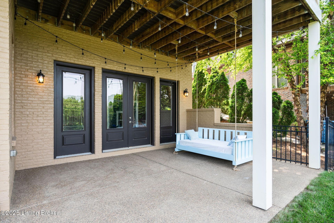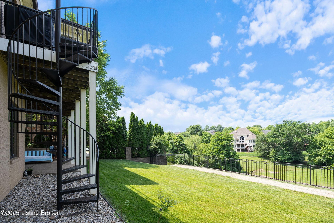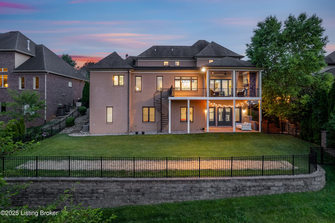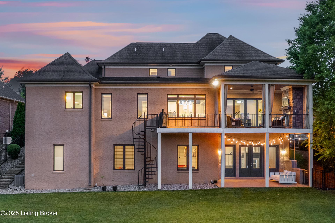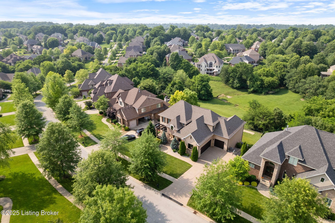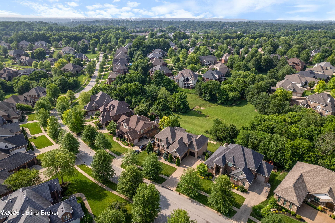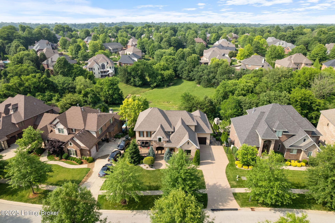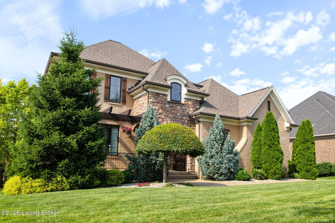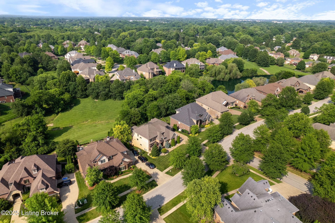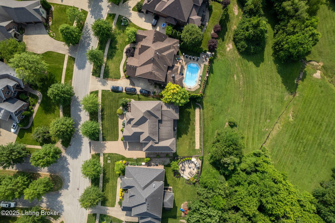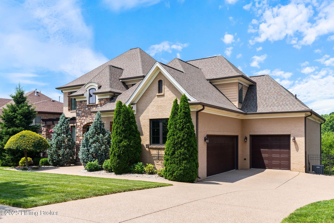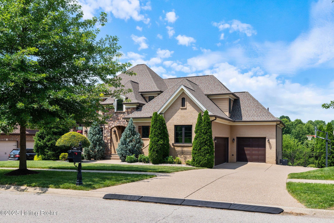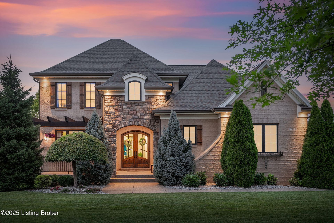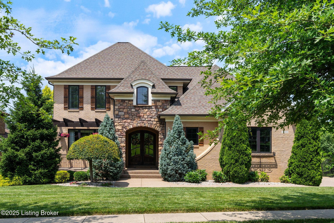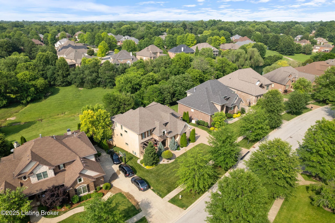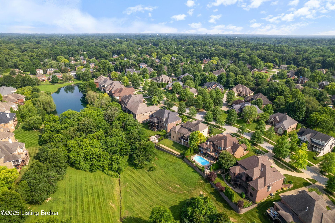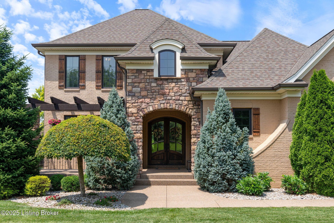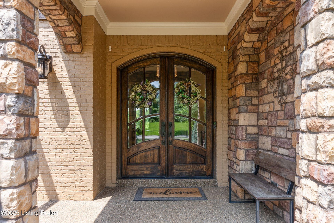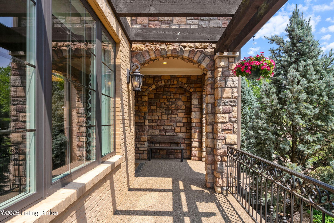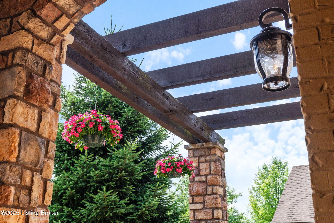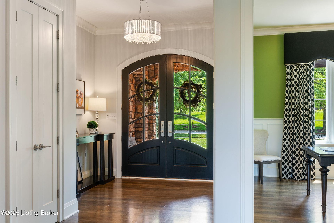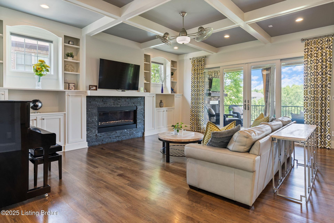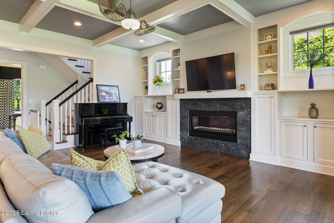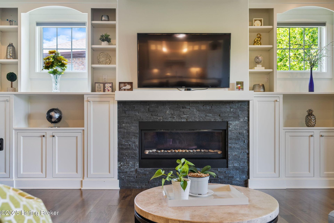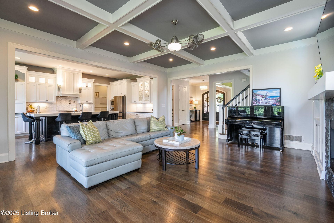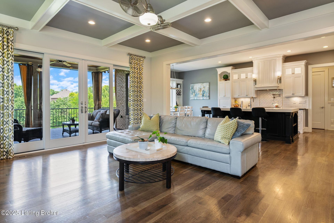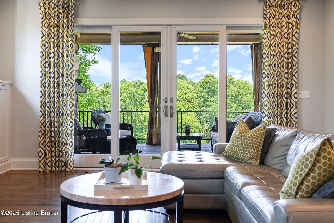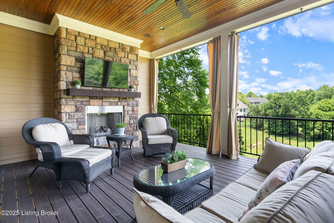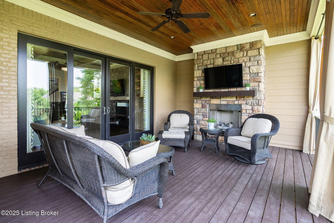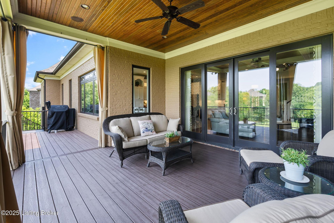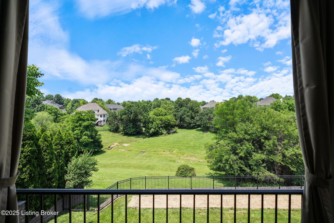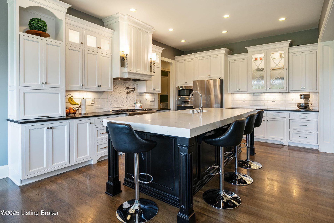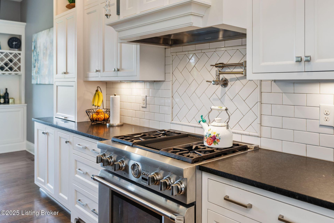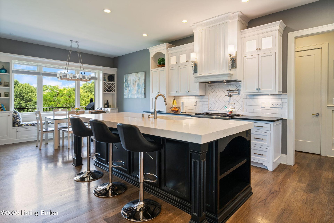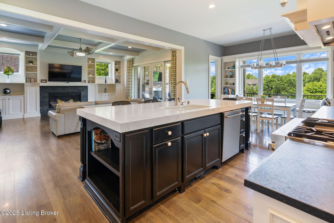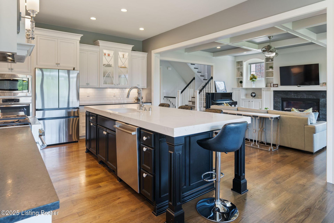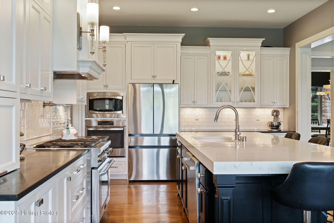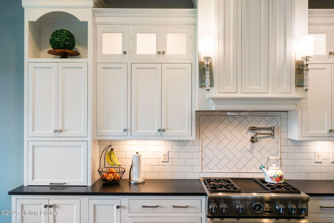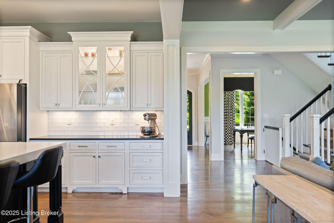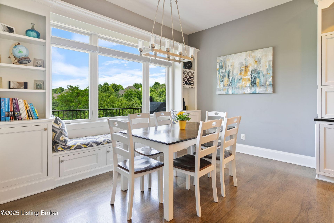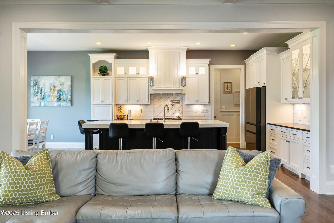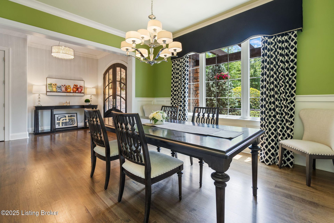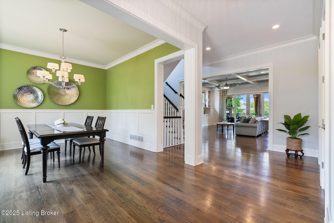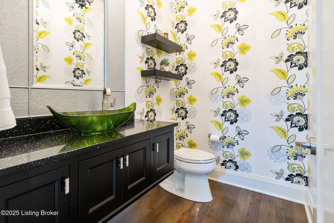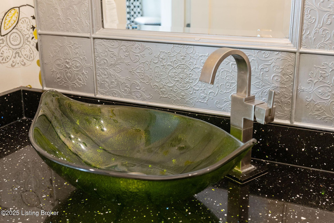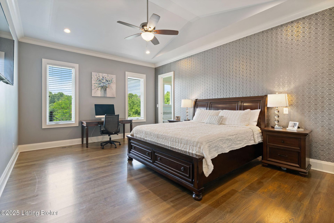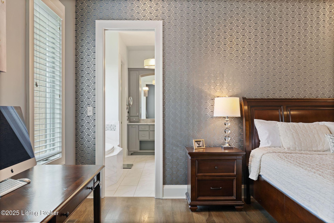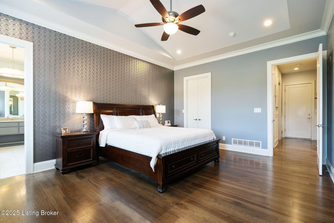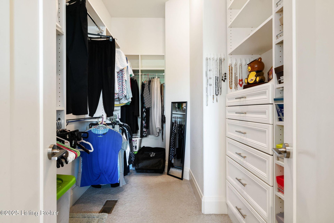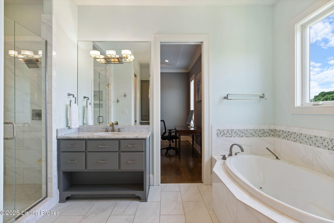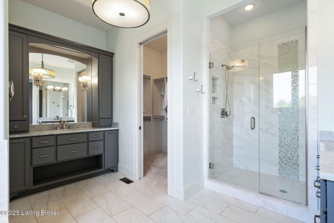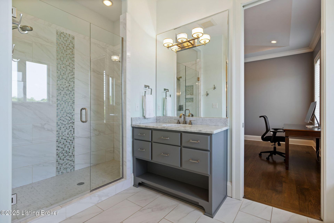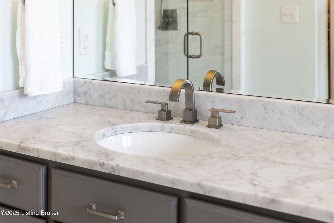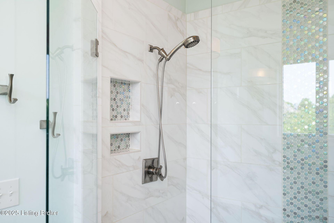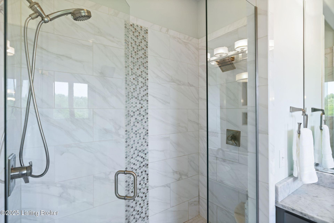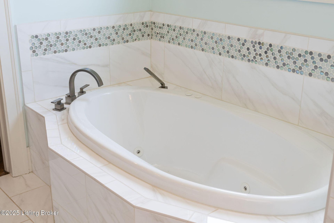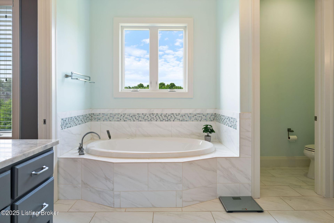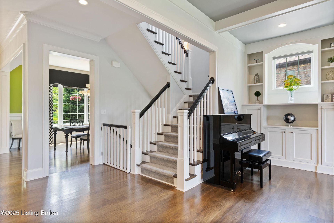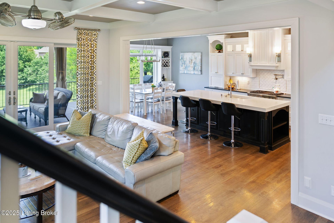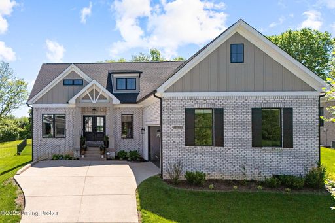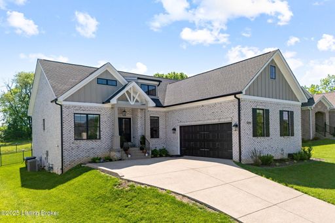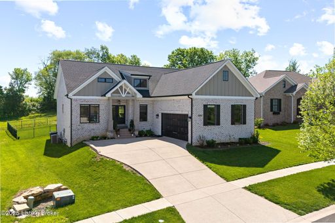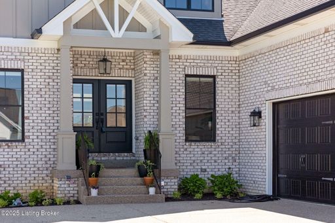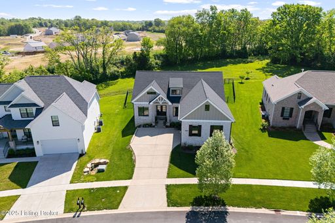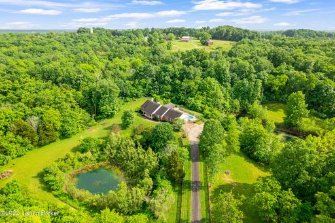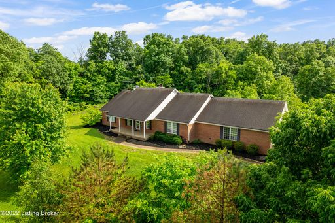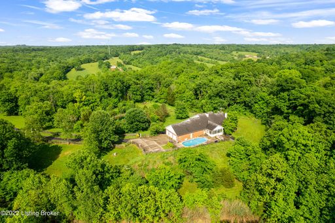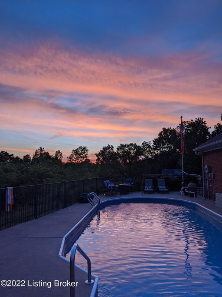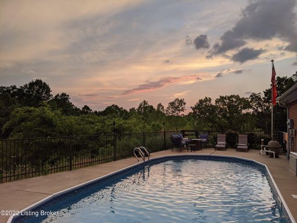- 4 Beds
- 5 Total Baths
- 5,339 sqft
This is a carousel gallery, which opens as a modal once you click on any image. The carousel is controlled by both Next and Previous buttons, which allow you to navigate through the images or jump to a specific slide. Close the modal to stop viewing the carousel.
Property Description
Presenting 7423 Creekton Drive ---A phenomenal custom home built by a well-known builder, located in the highly sought-after Beech Spring Farm. This stunning property offers the breathtaking views you've been waiting for. With approximately 5,339 square feet of total living space, the home features four bedrooms, four and a half baths, and a spacious three-car garage. Double front doors open into a grand foyer, flanked by an elegant dining room and a stylish half bath with eye-catching wallpaper. The great room boasts custom coffered ceilings, rich woodwork, built-in bookcases, and windows flanking a cozy gas fireplace. The open-concept layout connects the great room seamlessly to the eat-in kitchen, with both spaces showcasing sweeping panoramic vistas, the true focal point of the main living area. Natural light pours in, highlighting the warm, chestnut-toned flooring that contrasts beautifully with the crisp white millwork. The chef's kitchen is fully equipped with desirable amenities: a generous island, tiled backsplash, custom cabinetry with pull-out shelves and wide drawers, a hidden compartment for small appliances, a large pantry, and a premium Thermador gas range with a pot filler. Complementary stainless steel appliances are included. The first-floor primary suite is a true retreat, featuring a spacious walk-in closet, a luxurious bathroom with a soaking tub, dual vanities, a private water closet, and a separate shower with a frameless glass door and dual shower heads. Nearby, you'll find a convenient laundry room and a practical drop zone. Step outside to discover a dream outdoor living area. A covered deck with a fireplace offers a peaceful setting with privacy and panoramic views. The terraced, fenced yard leads to a lower patio, complete with a relaxing swing---perfect for unwinding on a fresh Kentucky day. Upstairs, a loft area leads to three additional bedrooms. Two of the bedrooms share a Jack-and-Jill bathroom, each with a private vanity and a shared tub/shower. The third bedroom has its own private ensuite bath. The lower level feels almost magical, featuring tall ceilings, a whimsical slide, swing, and imaginative playhouse, along with dedicated areas for games, a home theater, a bar, an exercise room, and a large bonus room with a private full bath. Beech Spring Farm is renowned for its beautifully maintained landscaping and close proximity to fine dining and shopping. Come experience the views---and make this exceptional home yours!
Property Highlights
- Basement: Other Basement
- Garage Count: 3 Car Garage
- Garage Description: Garage
Similar Listings
The listing broker’s offer of compensation is made only to participants of the multiple listing service where the listing is filed.
Request Information
Yes, I would like more information from Coldwell Banker. Please use and/or share my information with a Coldwell Banker agent to contact me about my real estate needs.
By clicking CONTACT, I agree a Coldwell Banker Agent may contact me by phone or text message including by automated means about real estate services, and that I can access real estate services without providing my phone number. I acknowledge that I have read and agree to the Terms of Use and Privacy Policy.
