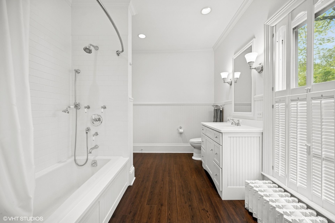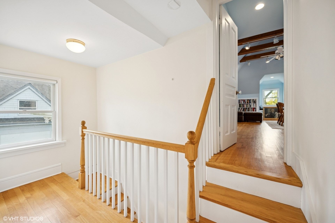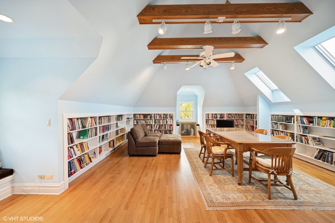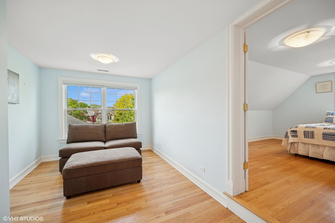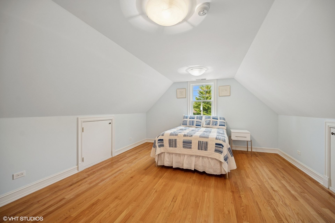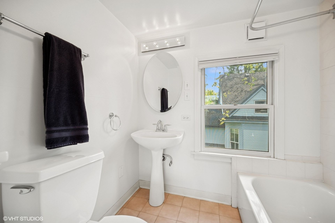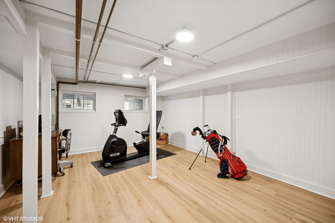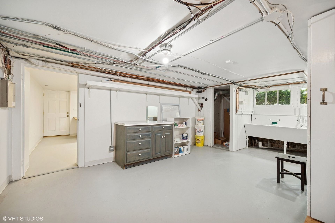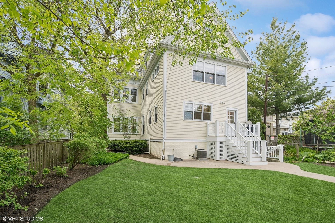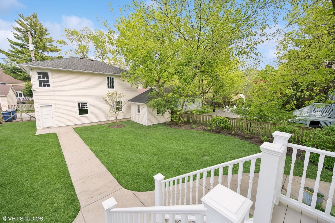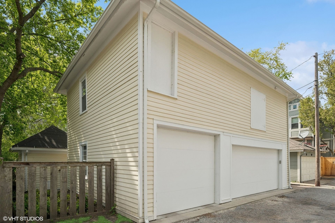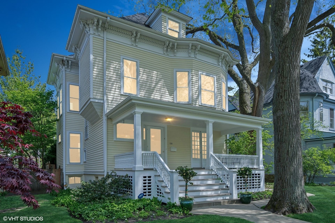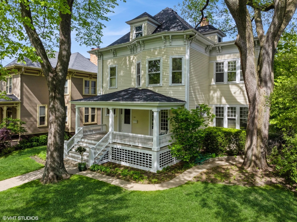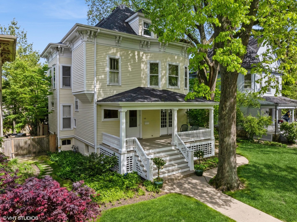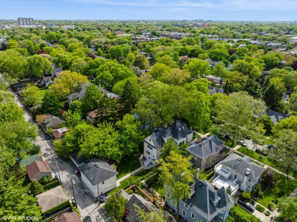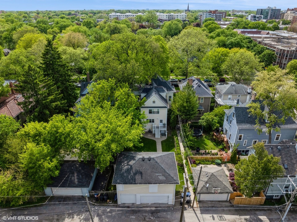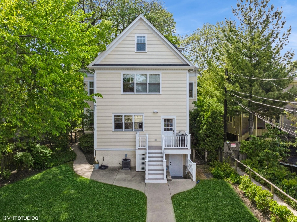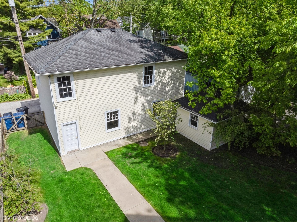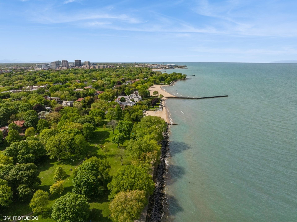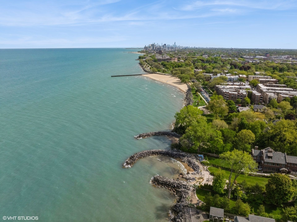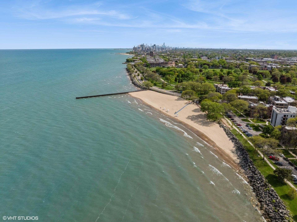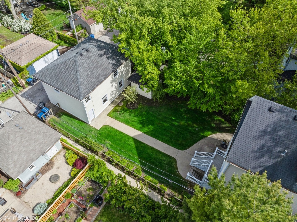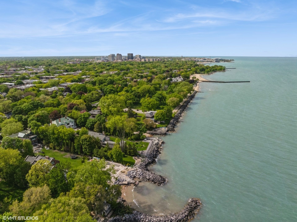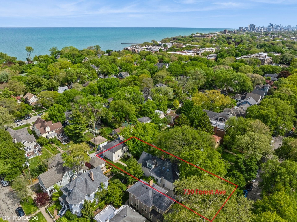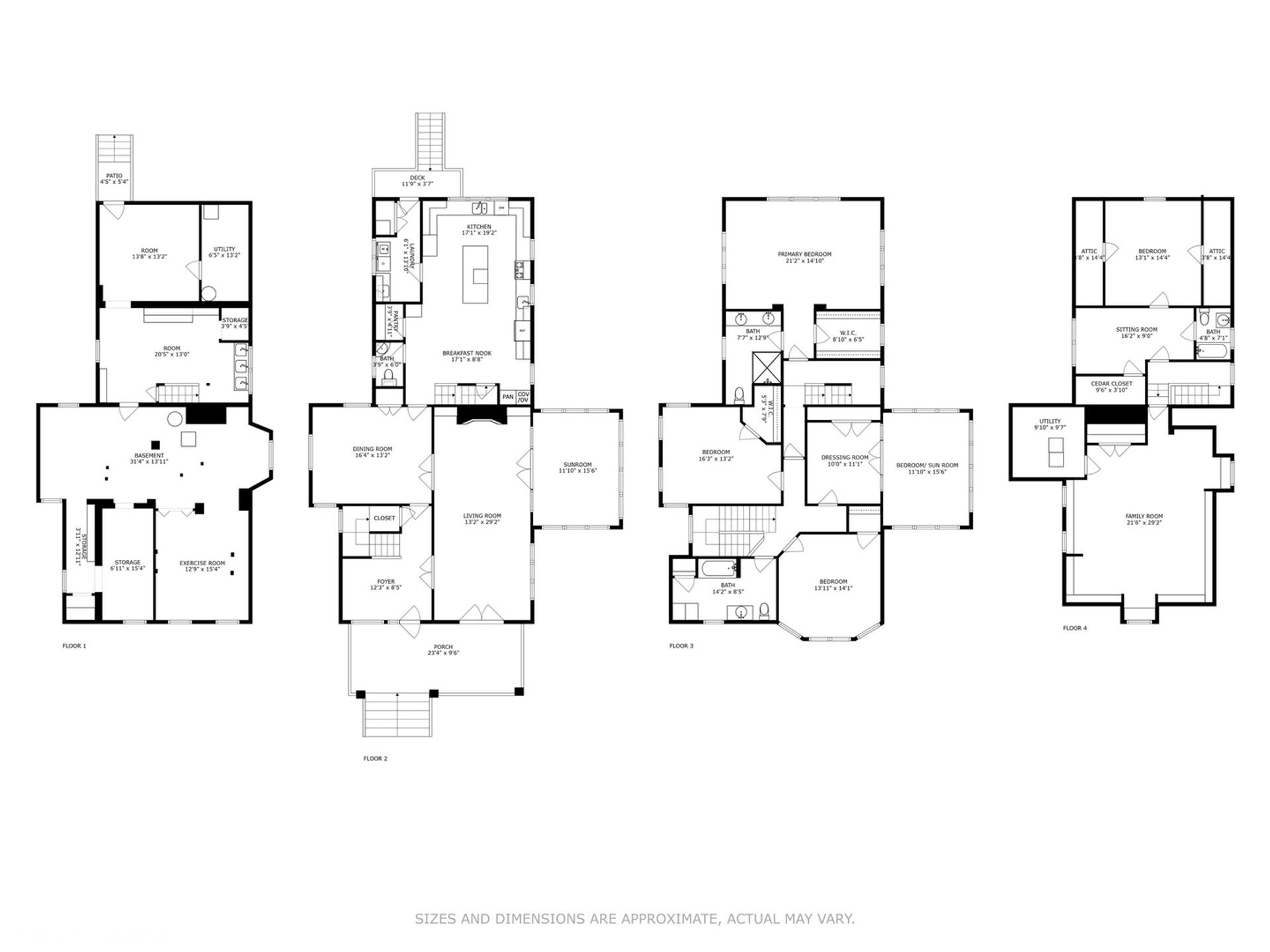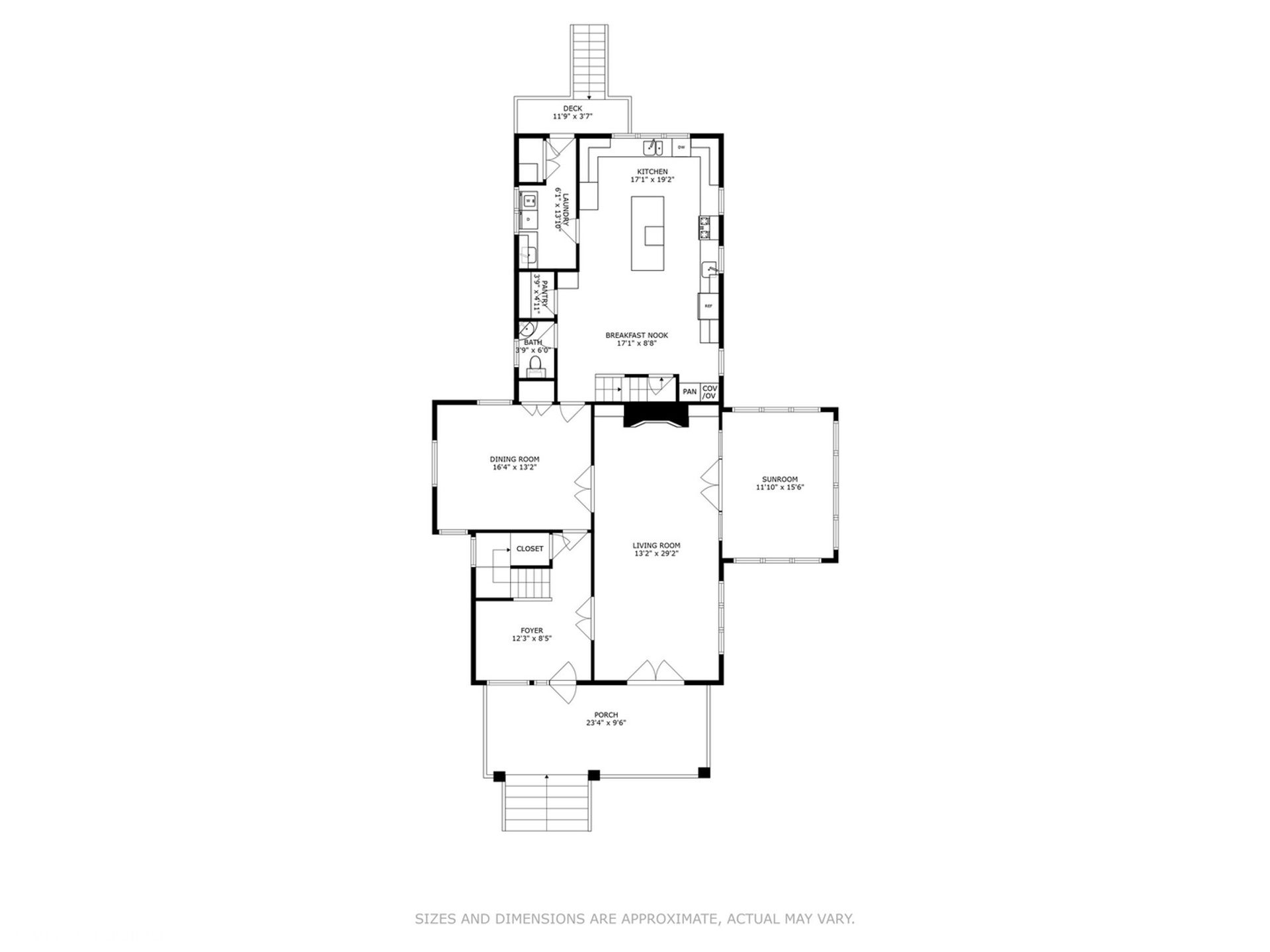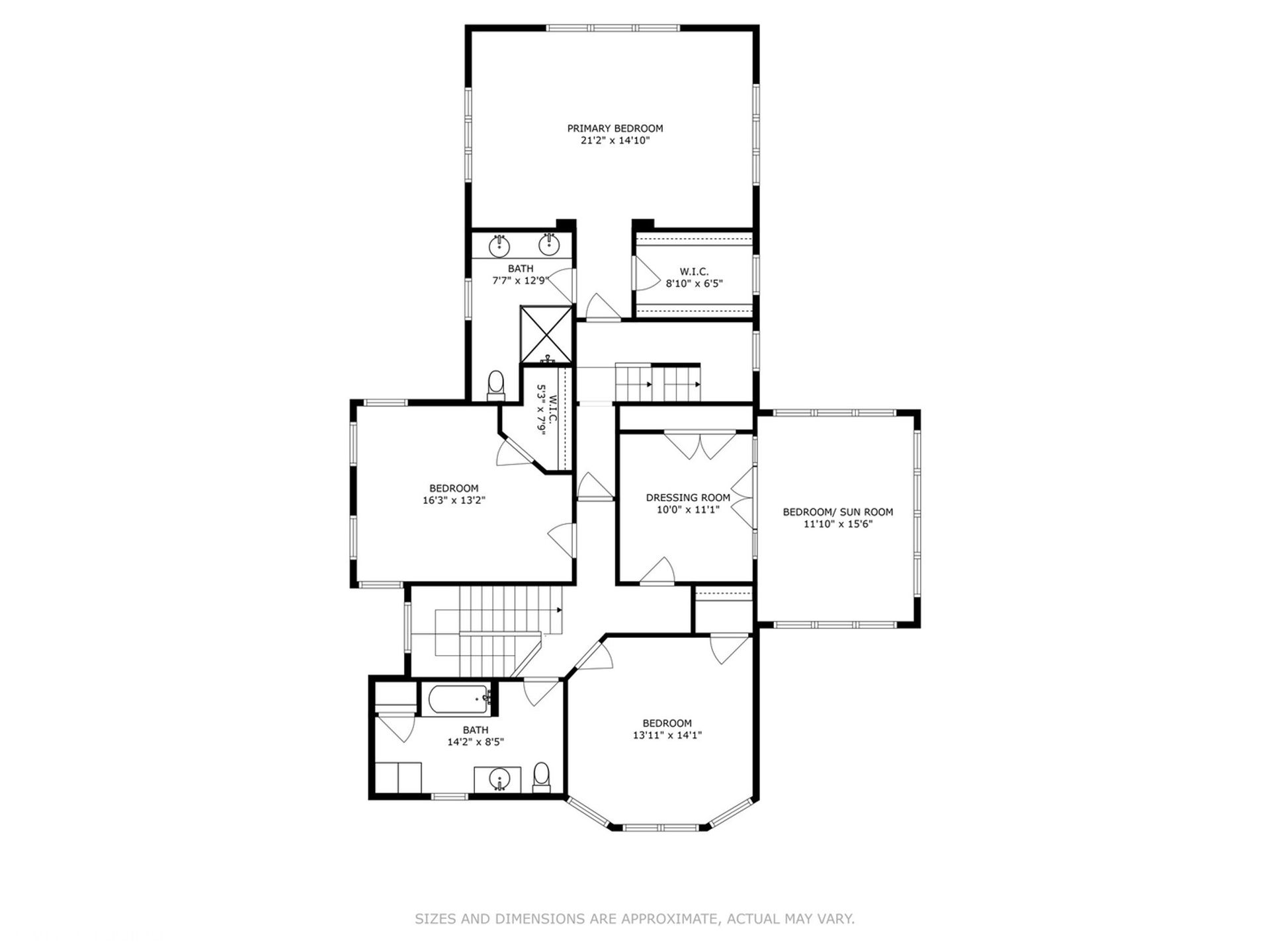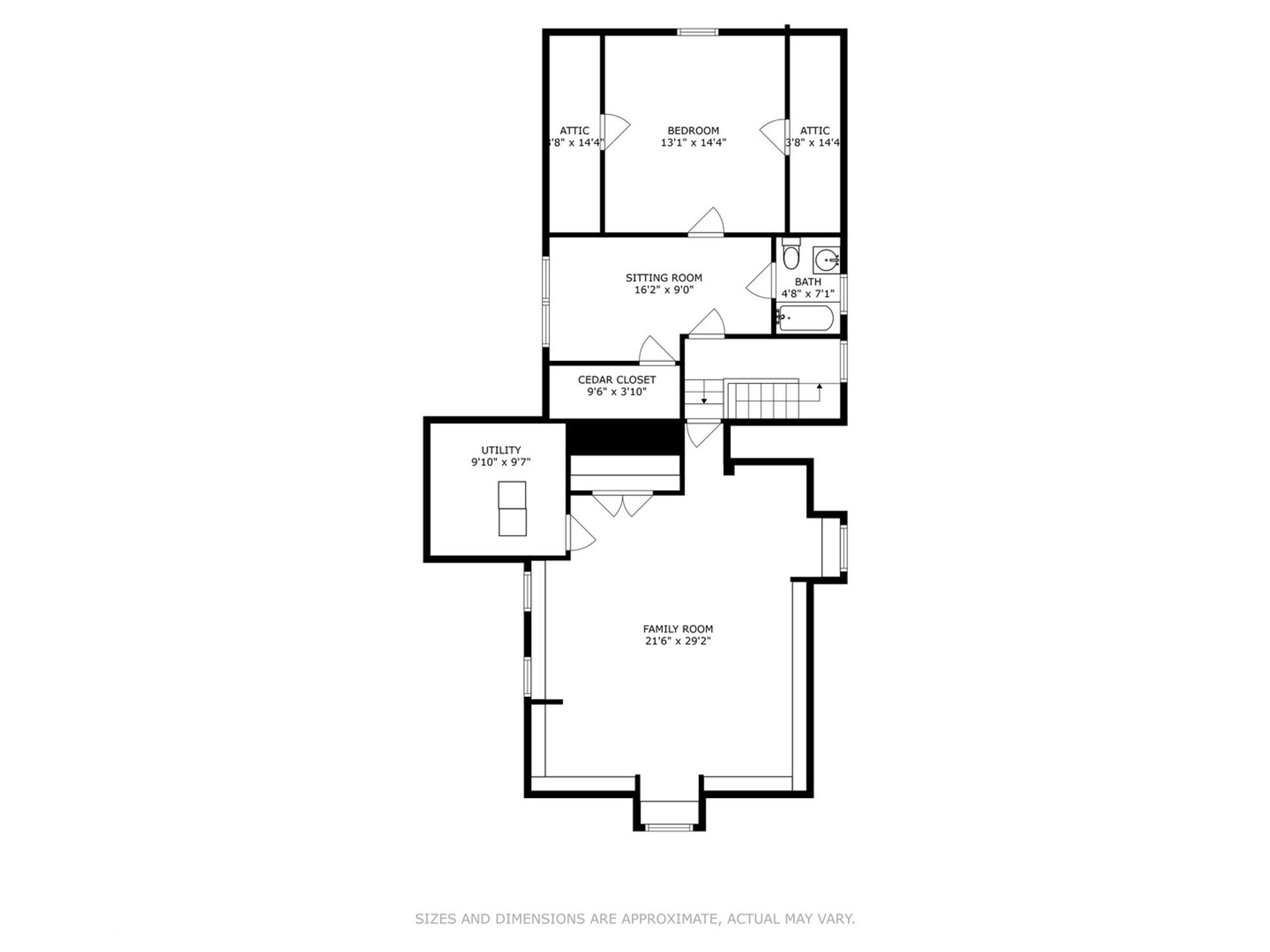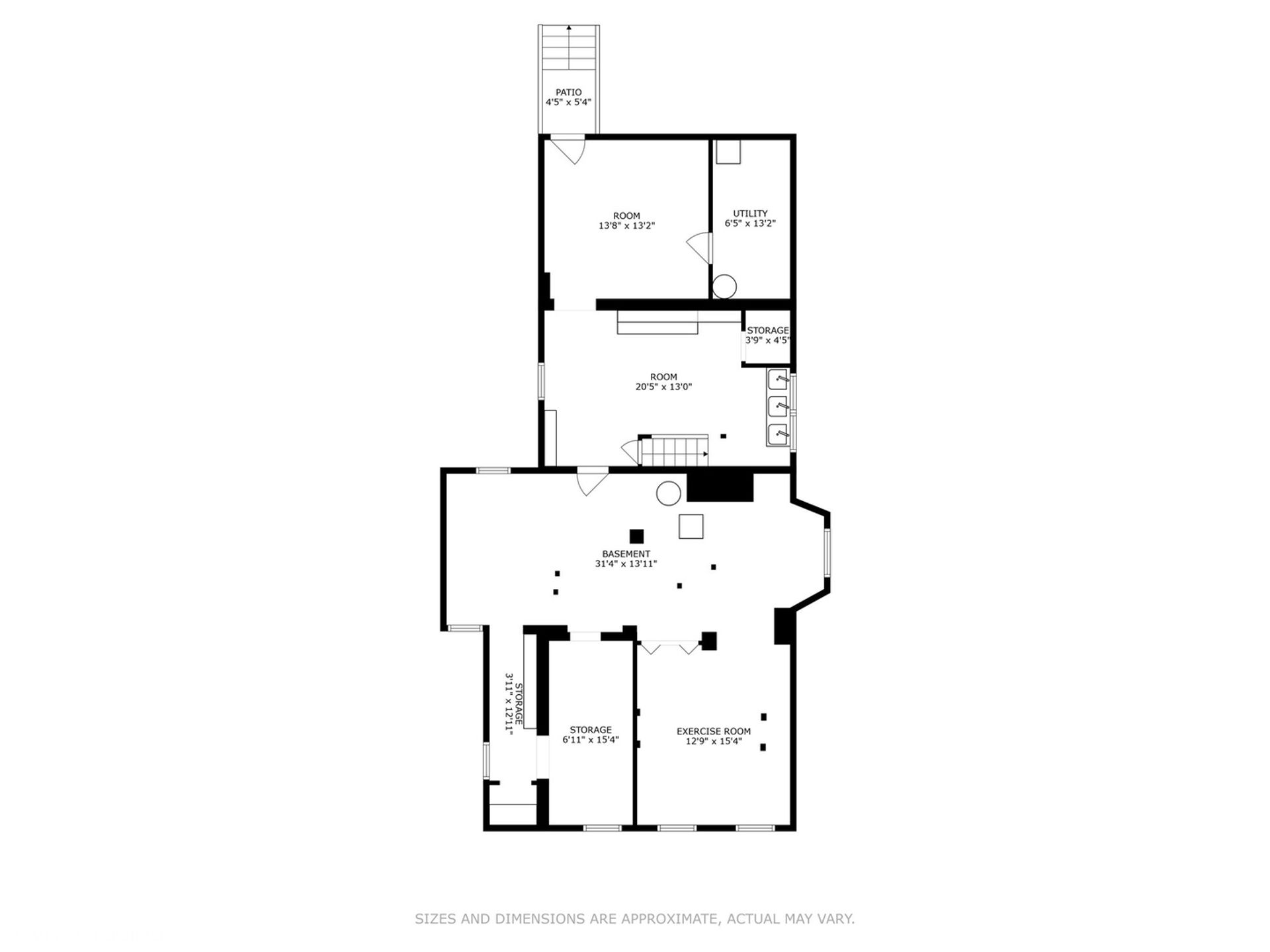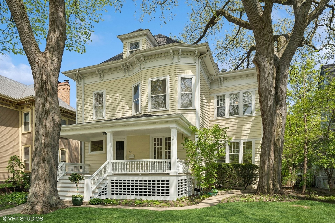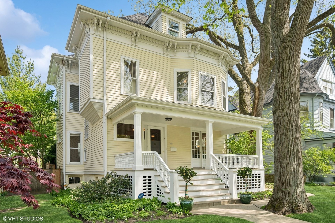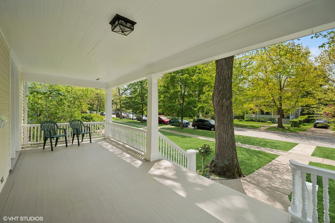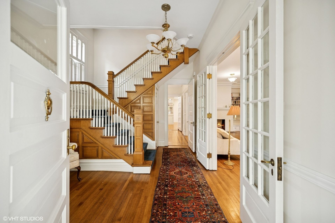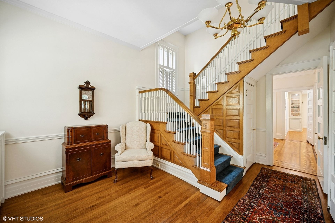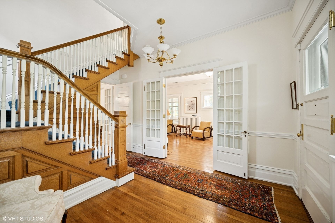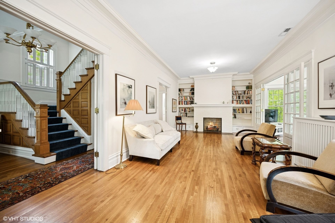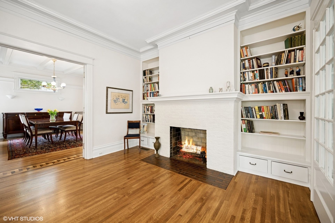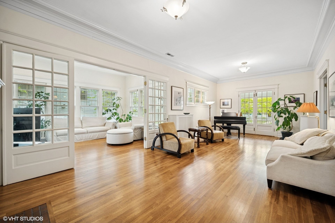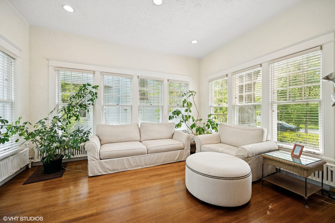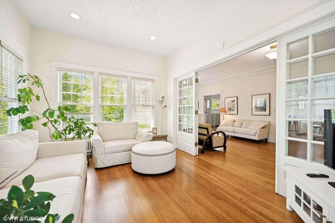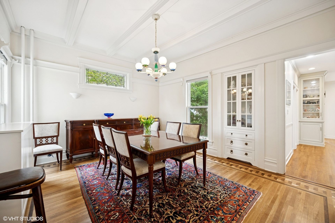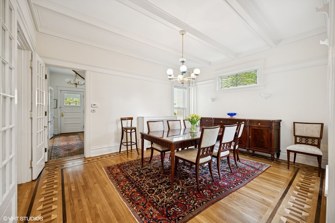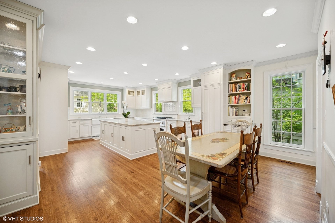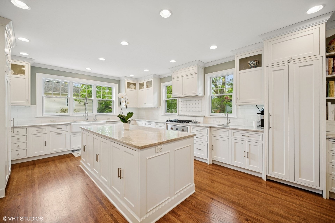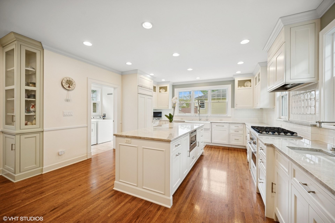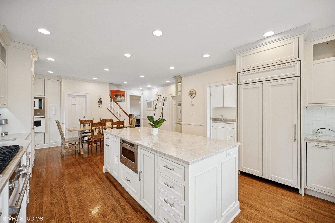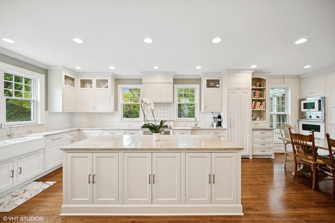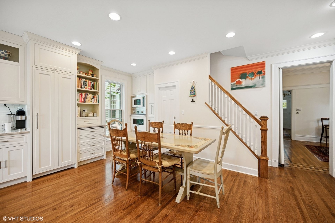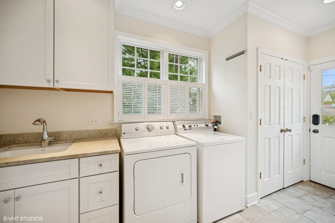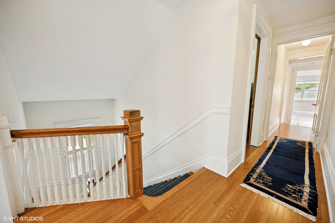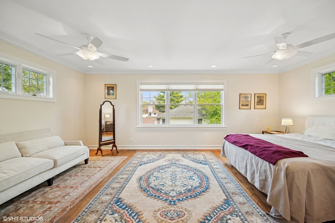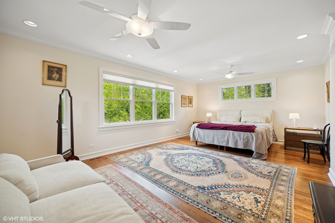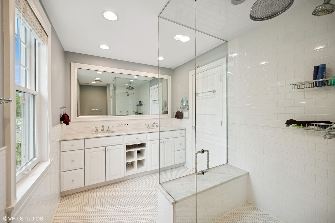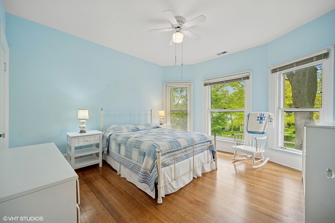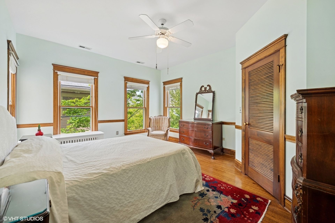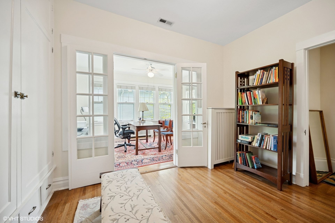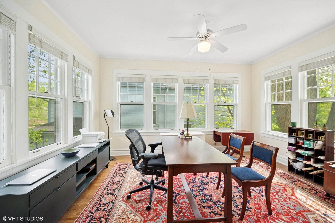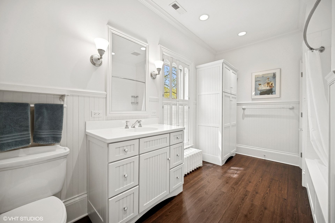- 5 Beds
- 4 Total Baths
- 4,473 sqft
This is a carousel gallery, which opens as a modal once you click on any image. The carousel is controlled by both Next and Previous buttons, which allow you to navigate through the images or jump to a specific slide. Close the modal to stop viewing the carousel.
Property Description
Welcome to 739 Forest Avenue, an exquisitely updated, stately Victorian in the heart of Southeast Evanston. Set on a beautiful, tree-lined street 3 blocks from Lake Michigan, this 5 bedroom, 3.1 bath home seamlessly combines elegant historic features with modern luxury. A gracious front porch leads into the inviting foyer with an oak paneled staircase. French doors open to a spacious, sun filled living room with a wood burning fireplace, centered between built-in bookcases, and new quarter-sawn oak flooring. French doors lead into an adjacent sun room with windows on 3 sides. French doors on the opposite side of the living room lead into the formal dining room, which has an elegant leaded window, display cabinet and new quarter-sawn flooring with an inlaid border, which exactly replicates the original. The spacious chef's kitchen has an abundance of custom in-set cabinets and drawers, a large island, quartzite counters, 2 Shaw sinks, a Bosch dishwasher, 2 Subzero units, a 6 burner Viking cooktop, 2 Viking built-in ovens, a Viking convection oven, instant hot and cold filtered water, 2 pantries and casual dining space to accommodate 6 to 8 guests. Adjacent to the kitchen is a mud room with full sized laundry and sink. A powder room completes the first floor. Front and back staircases lead to the second floor. The graciously sized primary suite has 3 exposures, a generous walk-in closet and an ensuite bath with heated floors, double sinks, a spa shower and a smart tv mirror to watch the morning news. There are 3 additional bedrooms on the second floor, one of which has a tandem dressing room and is currently used as an office/sunroom. A hall bath, with plumbing for a second sink, completes this floor. The top floor is a hidden gem: a private suite perfect for guests or a nanny, plus an enormous library/family room/playroom with skylights, window seats and walls of built-ins. The full basement, with an exercise room and ample storage space is accessible from the interior and exterior of the home. The professionally landscaped grounds feature mature trees, a charming playhouse, and a three-car garage with a full second story for storage, but ready to be transformed into a guest apartment, studio, or home office. This home is ideally situated in a 3-4 block radius to the Metra, EL, restaurants, shops, parks, beaches and the renowned Lincoln Elementary School.
65
Property Highlights
- Annual Tax: $ 26567.0
- Sewer: Public
- Garage Count: 3 Car Garage
- Fireplace Count: 1 Fireplace
- Cooling: Central A/C
- Water: City Water
- Region: CHICAGO
- Primary School: Lincoln Elementary School
- Middle School: Nichols Middle School
- High School: Evanston Twp High School
The listing broker’s offer of compensation is made only to participants of the multiple listing service where the listing is filed.
Request Information
Yes, I would like more information from Coldwell Banker. Please use and/or share my information with a Coldwell Banker agent to contact me about my real estate needs.
By clicking CONTACT, I agree a Coldwell Banker Agent may contact me by phone or text message including by automated means about real estate services, and that I can access real estate services without providing my phone number. I acknowledge that I have read and agree to the Terms of Use and Privacy Policy.
