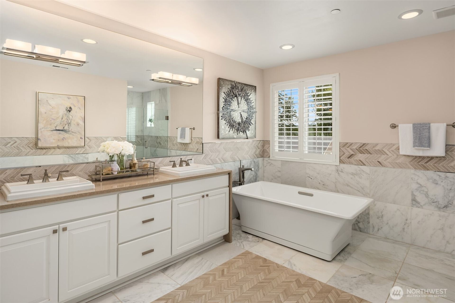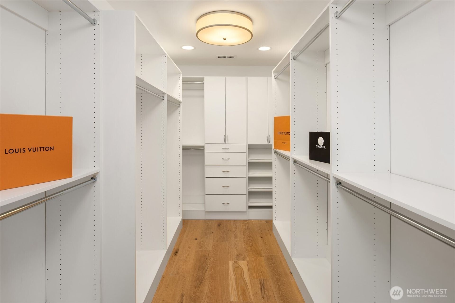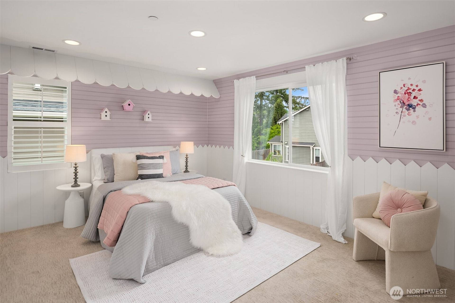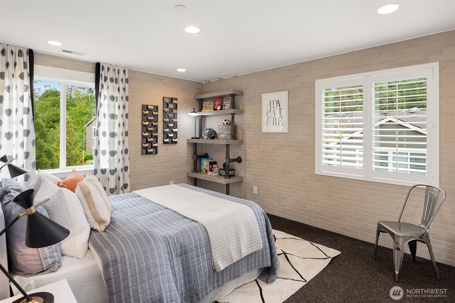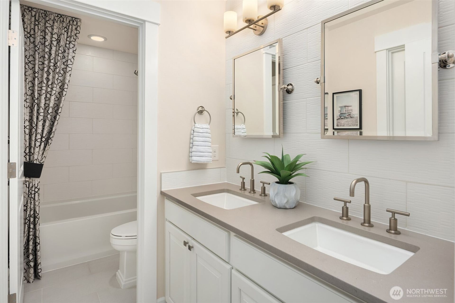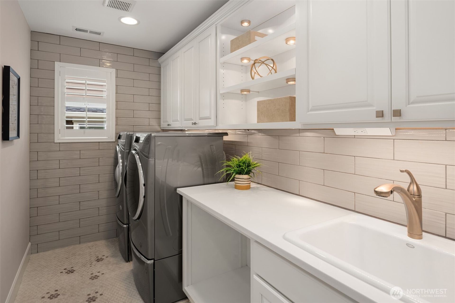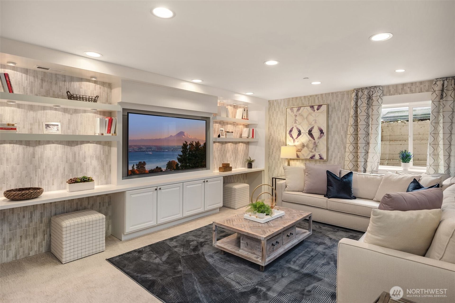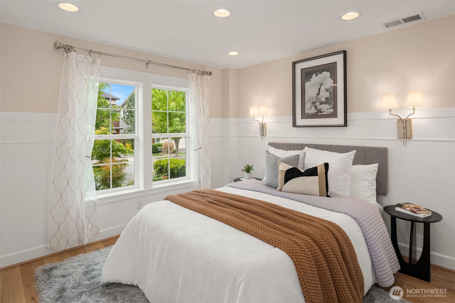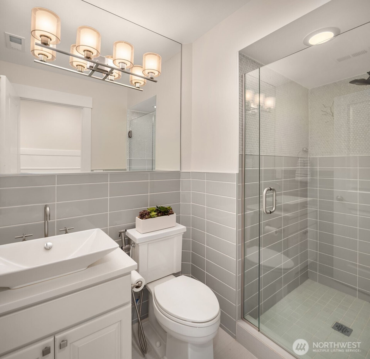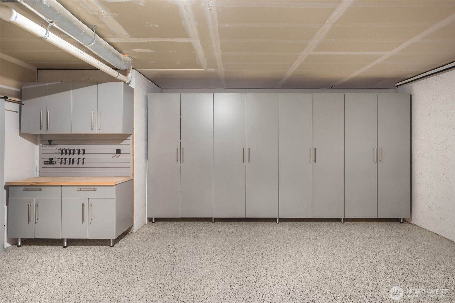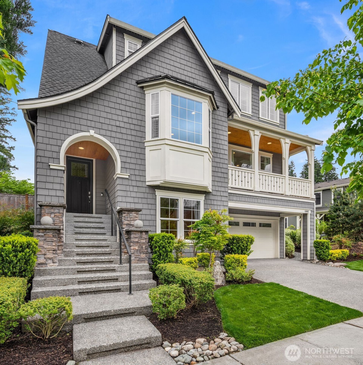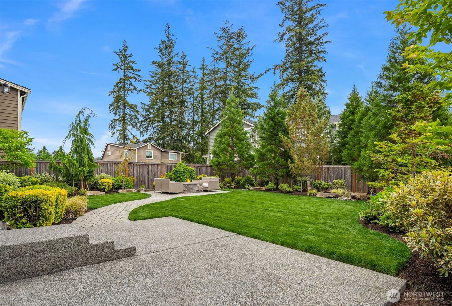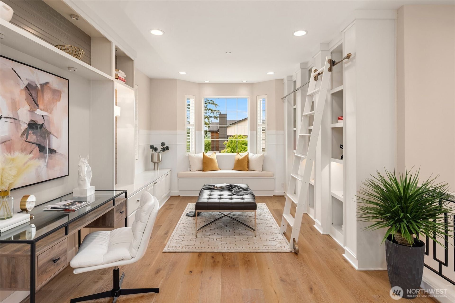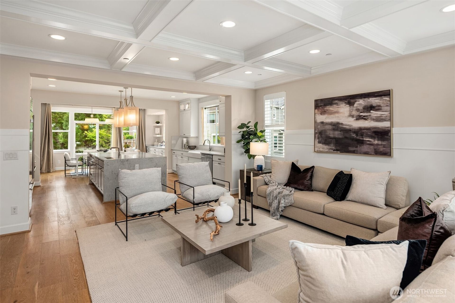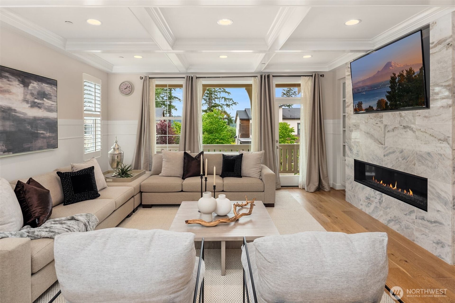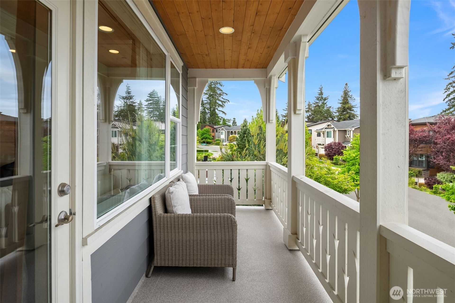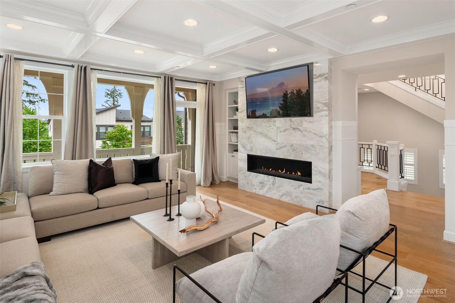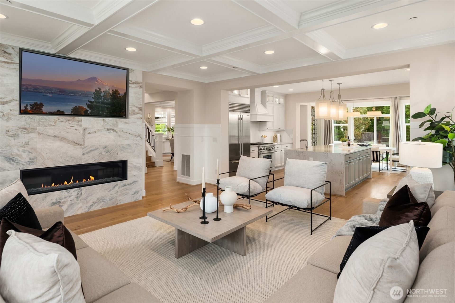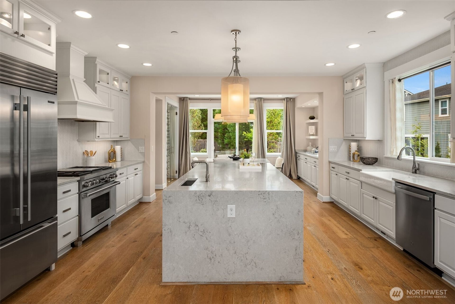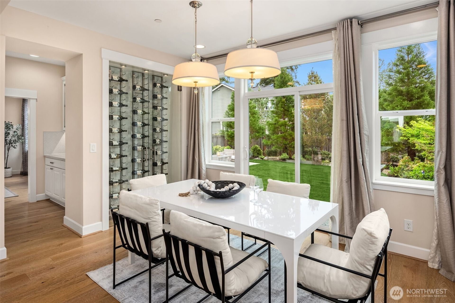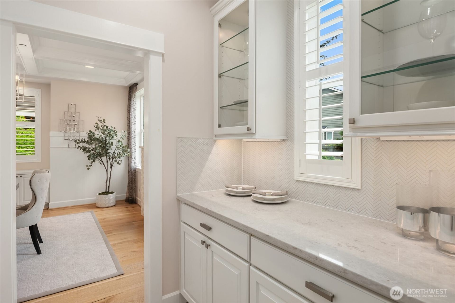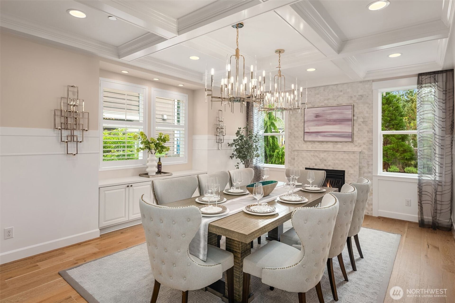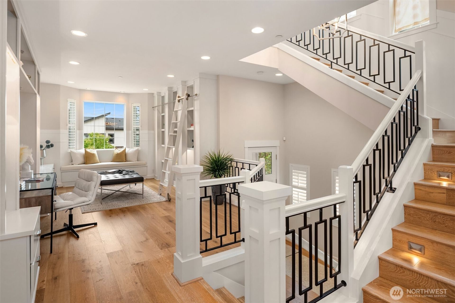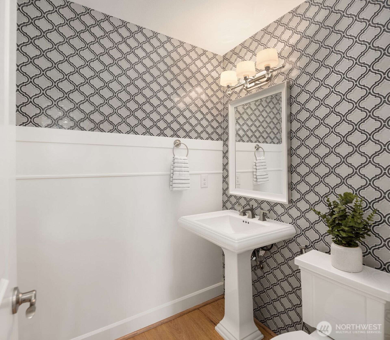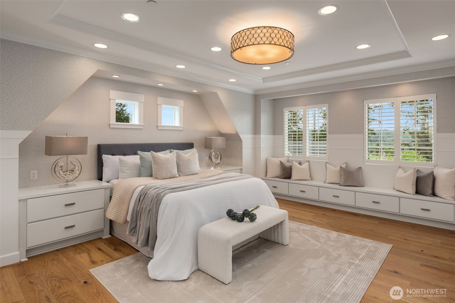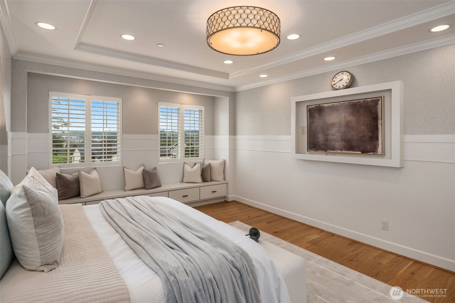- 4 Beds
- 4 Total Baths
- 3,780 sqft
This is a carousel gallery, which opens as a modal once you click on any image. The carousel is controlled by both Next and Previous buttons, which allow you to navigate through the images or jump to a specific slide. Close the modal to stop viewing the carousel.
Property Description
One of a kind! This former model home with $400K+ upgrade is a stunning showcase of top-tier design and craftsmanship. From white oak floors, custom built-ins to sleek wainscoting, upscale patterned tilework & iron railings, every detail exudes sophistication. The dream kitchen boasts a dramatic waterfall island, Wolf appliances, Sub-Zero refrigerator, upgraded cabinetry, butler's pantry, and two magnificent dining areas. Lower level with gorgeous bonus room perfect for multi-gen living. Retreat to the custom library with a window seat and rolling ladder for quiet moments, or host unforgettable evenings in the private, landscaped backyard. Minutes from parks, trails, shopping, and major companies. Top schools! Pre-inspected.
Property Highlights
- Annual Tax: $ 15741.0
- Cooling: Central A/C
- Fireplace Count: 2 Fireplaces
- Garage Count: 4 Car Garage
- Heating Type: Forced Air
- Sewer: Public
- Water: City Water
- Region: Puget Sound
- Primary School: Clara Barton Elem
- Middle School: Redmond Middle
- High School: Redmond High
Similar Listings
The listing broker’s offer of compensation is made only to participants of the multiple listing service where the listing is filed.
Request Information
Yes, I would like more information from Coldwell Banker. Please use and/or share my information with a Coldwell Banker agent to contact me about my real estate needs.
By clicking CONTACT, I agree a Coldwell Banker Agent may contact me by phone or text message including by automated means about real estate services, and that I can access real estate services without providing my phone number. I acknowledge that I have read and agree to the Terms of Use and Privacy Policy.
