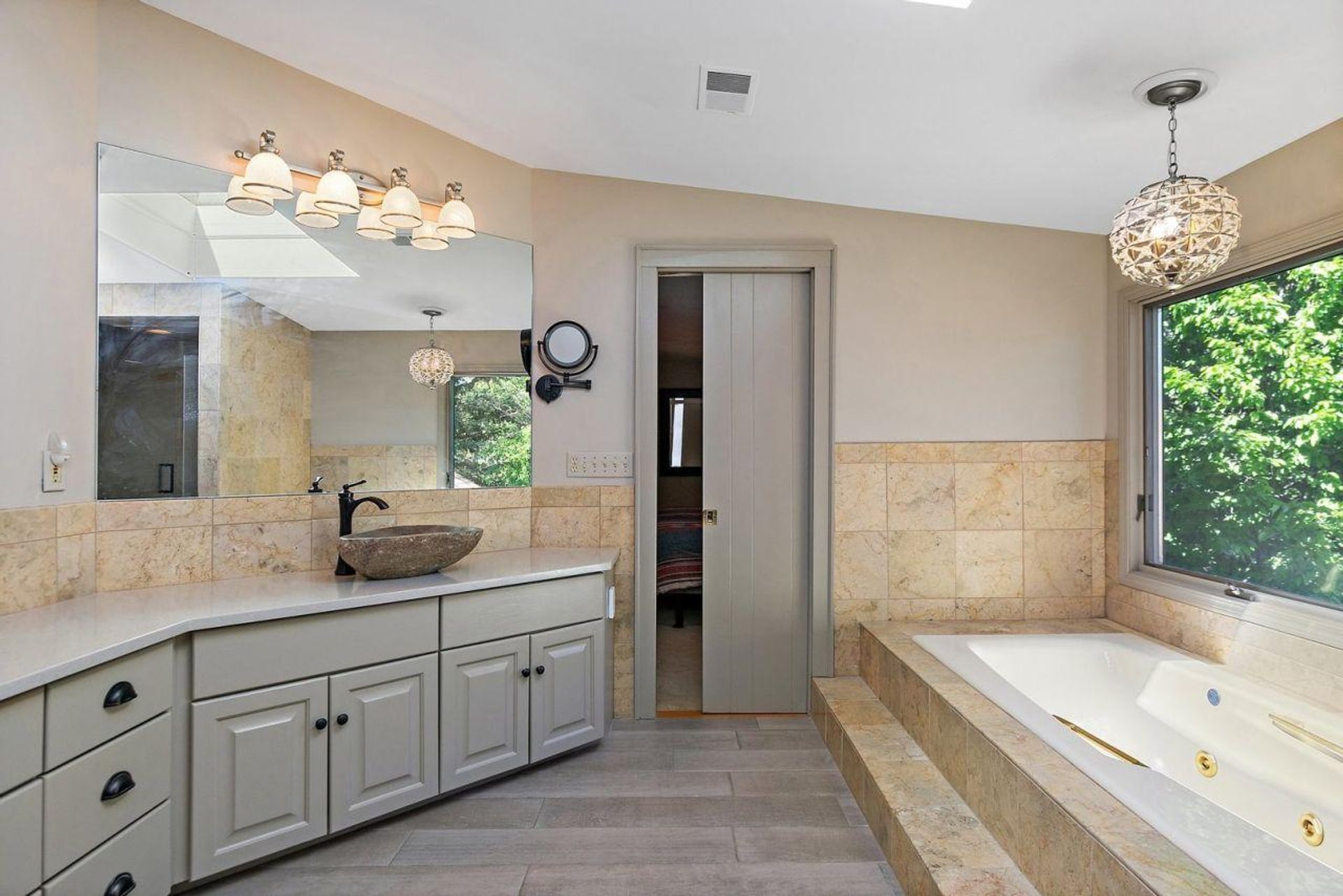- 4 Beds
- 3 Total Baths
- 3,328 sqft
This is a carousel gallery, which opens as a modal once you click on any image. The carousel is controlled by both Next and Previous buttons, which allow you to navigate through the images or jump to a specific slide. Close the modal to stop viewing the carousel.
Property Description
Don't miss the opportunity to live in this expansive and elegant home with unmatched potential. Backing to the Geneva Golf Club and situated on a rarely available golf course lot the curb appeal is exceptional and the location cannot be duplicated. With over 150 feet of frontage on the third hole of the golf course you will have the most frontage on the block! Inside the home family and friends will automatically gravitate to the great room when it is time to congregate. With its wall of windows facing the golf course, the vaulted ceiling, heated floor, stone fireplace, built in bookcases and sliding glass doors to the outside there is no better place to entertain. There is even a dry bar with a mini fridge! Adjacent to the great room is the kitchen with newer granite counter tops and stainless steel appliances. There is also an eating area with room for a table, a pantry and a sliding glass door to the deck. If you are looking for peace and privacy the expansive primary ensuite, situated on the second floor, is the place to be. There is plenty of room for a sitting area plus an office (check out the cedar closet in the office!). The primary bath features a skylight, jet tub and a heated floor for toasty warm winter toes. The rest of the bedrooms are on the first floor. The availability of a full bathroom on the main floor provides an opportunity for a first floor primary bedroom or an in-law arrangement. The living room offers an additional quiet retreat and features large picture windows, a beamed ceiling and yet another stone fireplace. The sound system for the 2nd floor and the great room is located here. With plenty of windows throughout the home you will feel connected to the outdoors and bathed in natural light. The full basement has a rec room with its own stone fireplace and a wet bar - even more room for entertaining! There is also a game room with an incredible hand painted floor. All this and there is still plenty of room for storage. There are two locations for laundry so you can choose between upstairs or the basement. Outside there is an expansive front porch with two fans, a 21' x 15' composite deck, a 25' x 4' terrace and a thoughtfully located 19' x 17' side patio retreat all nestled in the beautifully landscaped yard with mature trees. The garage is heated and it features an epoxy coated floor plus an insulated door. The home is not on a through street so it is lightly travelled. You will love being so close to historic downtown Geneva with its renowned shops and restaurants not to mention the close proximity to the high school, library, the Metra commuter train station and the acclaimed Northwestern Delnor Hospital. The roof is only 3 years old and the exterior was painted 2 years ago. Schedule your private showing to see this exceptional Geneva home before it's too late!
District 304
Property Highlights
- Annual Tax: $ 14541.0
- Cooling: Central A/C
- Garage Description: Garage
- Heating Type: Forced Air
- Sewer: Public
- Special Market: Luxury Properties
- Views: Golf
- Water: City Water
The listing broker’s offer of compensation is made only to participants of the multiple listing service where the listing is filed.
Request Information
Yes, I would like more information from Coldwell Banker. Please use and/or share my information with a Coldwell Banker agent to contact me about my real estate needs.
By clicking CONTACT, I agree a Coldwell Banker Agent may contact me by phone or text message including by automated means about real estate services, and that I can access real estate services without providing my phone number. I acknowledge that I have read and agree to the Terms of Use and Privacy Policy.




























































