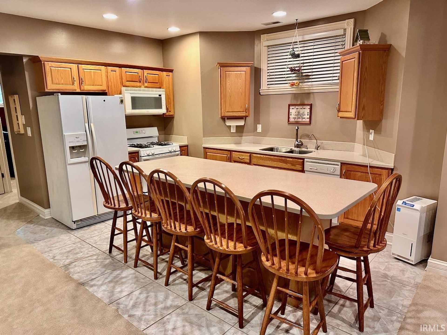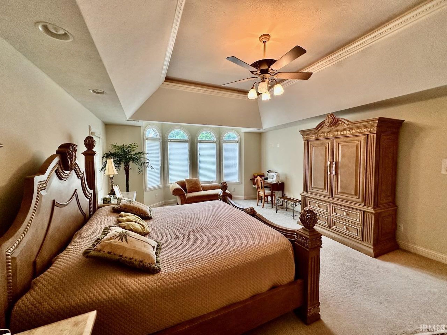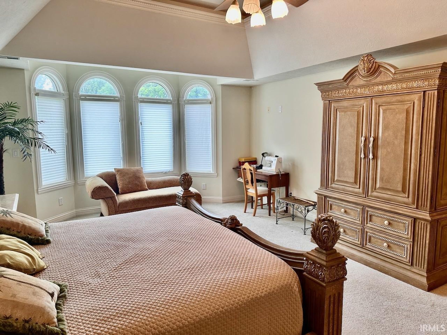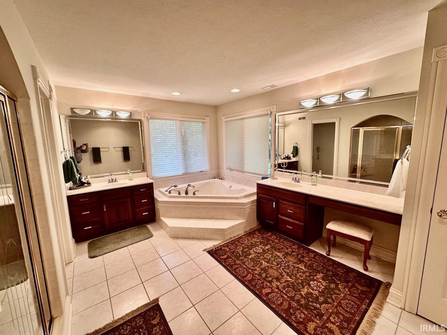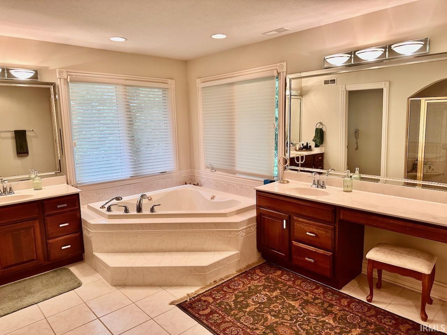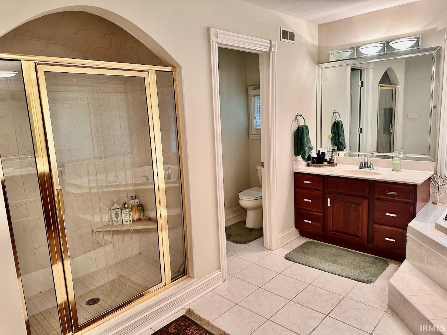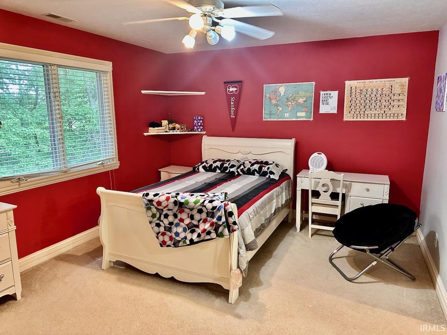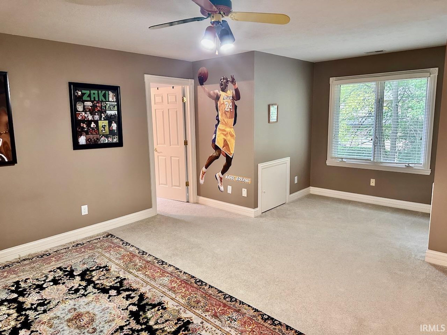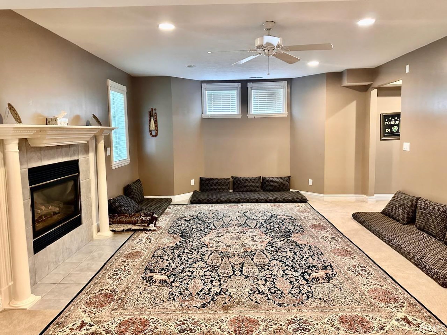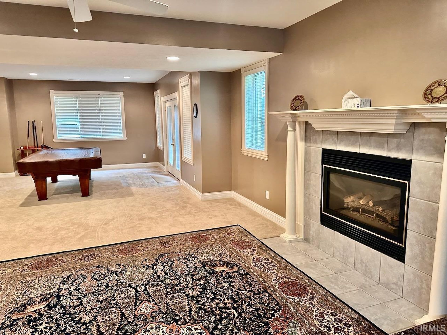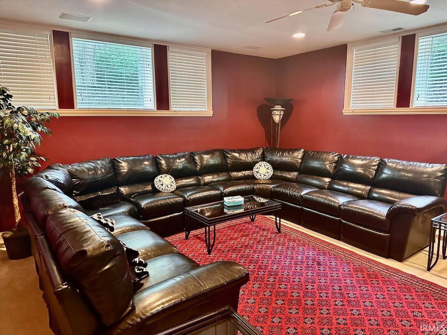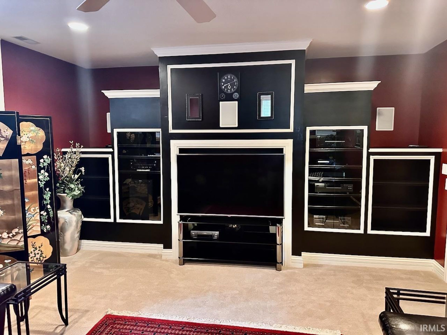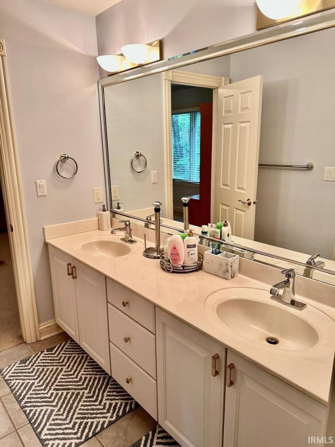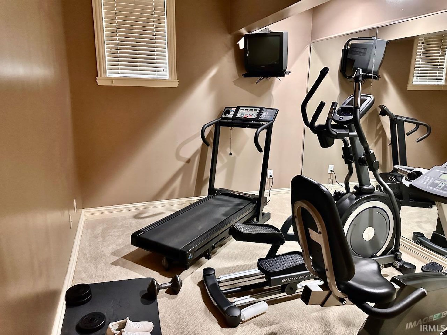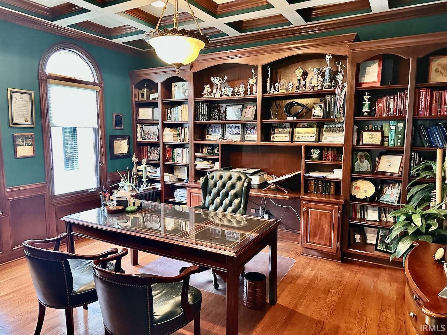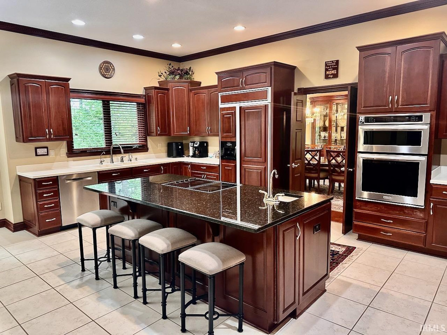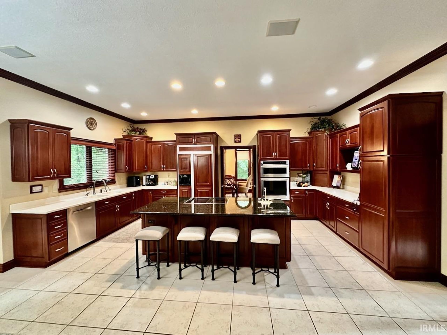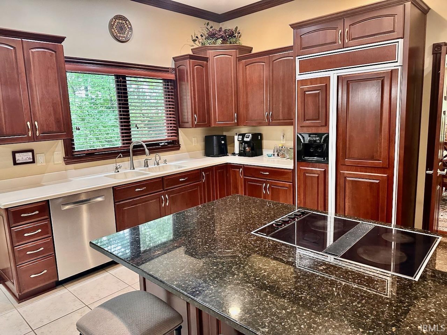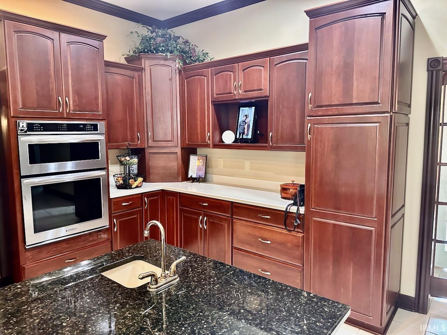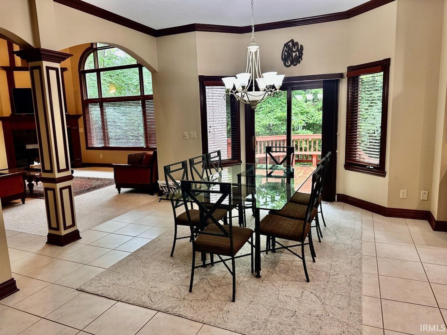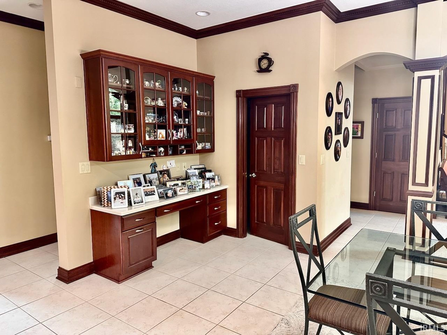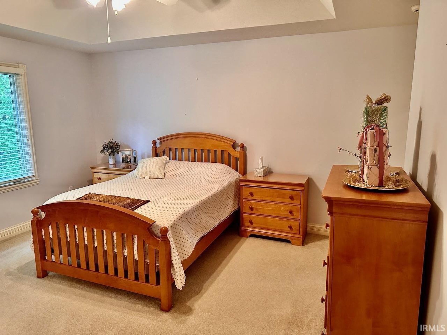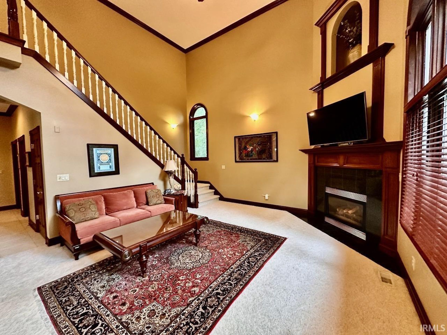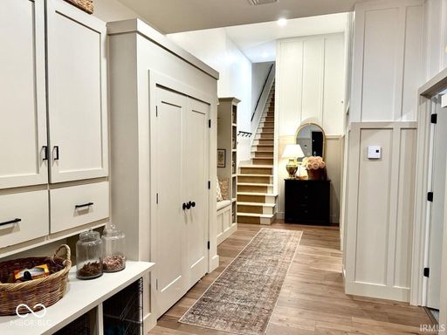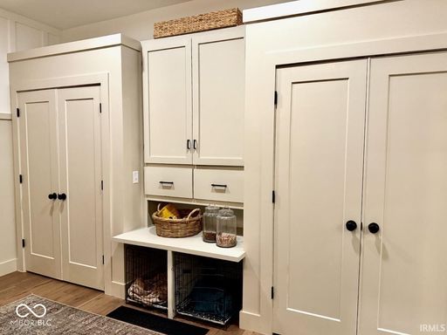- 7 Beds
- 8 Total Baths
- 7,967 sqft
This is a carousel gallery, which opens as a modal once you click on any image. The carousel is controlled by both Next and Previous buttons, which allow you to navigate through the images or jump to a specific slide. Close the modal to stop viewing the carousel.
Property Description
First time on the market, this lovely all-brick Deerbrook Estates home is ready for a new owner. Featuring nearly 8,000 SF of finished space (with 2,500 of this in the basement), there are potentially 7+ bedrooms, 6 full baths, 2 half baths, a 3-car garage, and a private back yard. 3 HVAC systems only 3 years old. Roof was new in 2015, many appliances are only 4 yrs old, basement carpet in 2019, full 2nd kitchen, on-demand water heater, security system with cameras, and walls have extra insulation. 19 ft vaulted ceiling in the family room. Washer Dryer hook-ups are also in the basement. Pool table and ping pong table are included. Large pantry. First floor mother-in-law suite. Theatre room in the basement. The HOA fee is only $500/year. The home was built by Marshall & Mattheson. Virtual tour now live.
Yorktown Community Schools
Property Highlights
- Annual Tax: $ 5964.0
- Special Market: Luxury Properties
- Cooling: Central A/C
- Garage Description: Attached Garage
- Heating Type: Forced Air
- Primary School: Pleasant View K-2 Yorktown 3-5
- Middle School: Yorktown
- High School: Yorktown
Similar Listings
The listing broker’s offer of compensation is made only to participants of the multiple listing service where the listing is filed.
Request Information
Yes, I would like more information from Coldwell Banker. Please use and/or share my information with a Coldwell Banker agent to contact me about my real estate needs.
By clicking CONTACT, I agree a Coldwell Banker Agent may contact me by phone or text message including by automated means about real estate services, and that I can access real estate services without providing my phone number. I acknowledge that I have read and agree to the Terms of Use and Privacy Policy.
