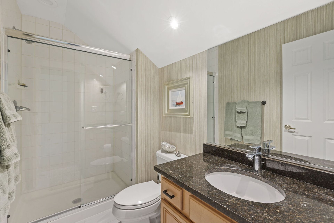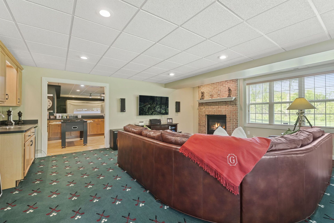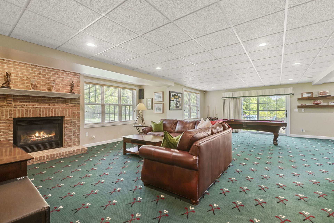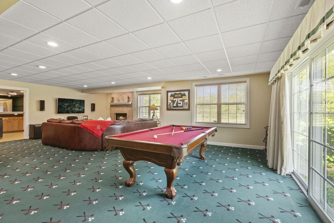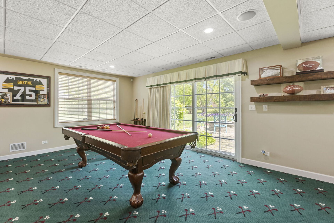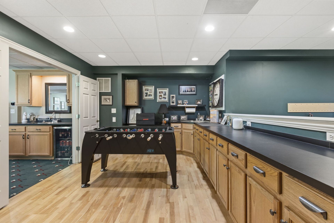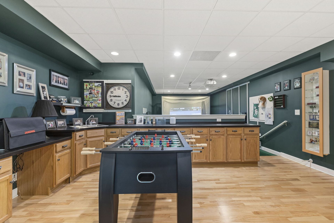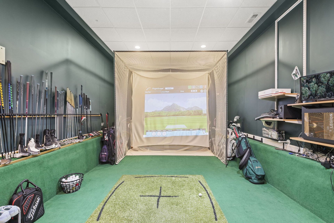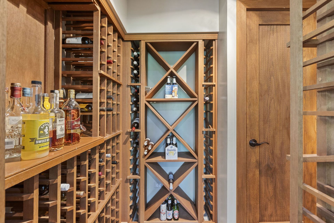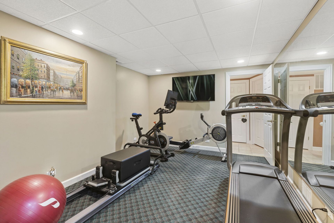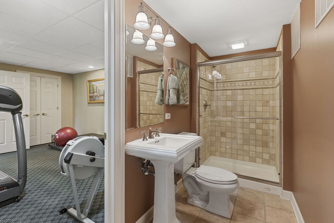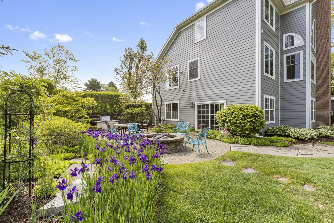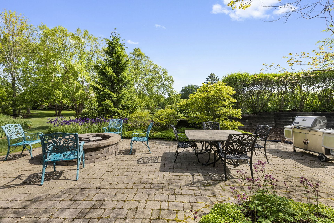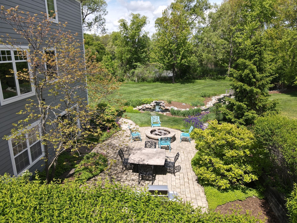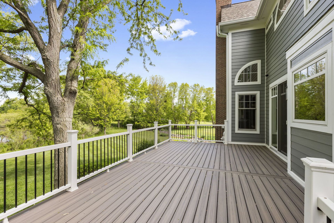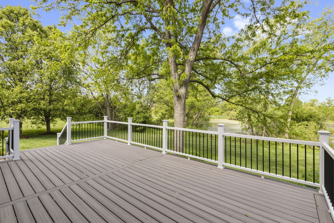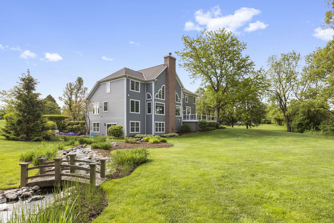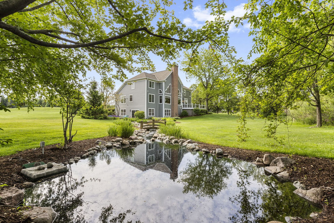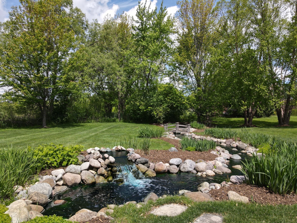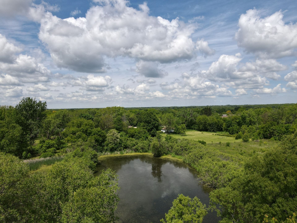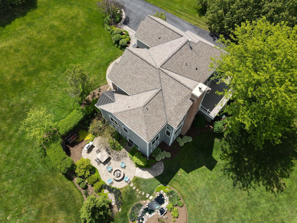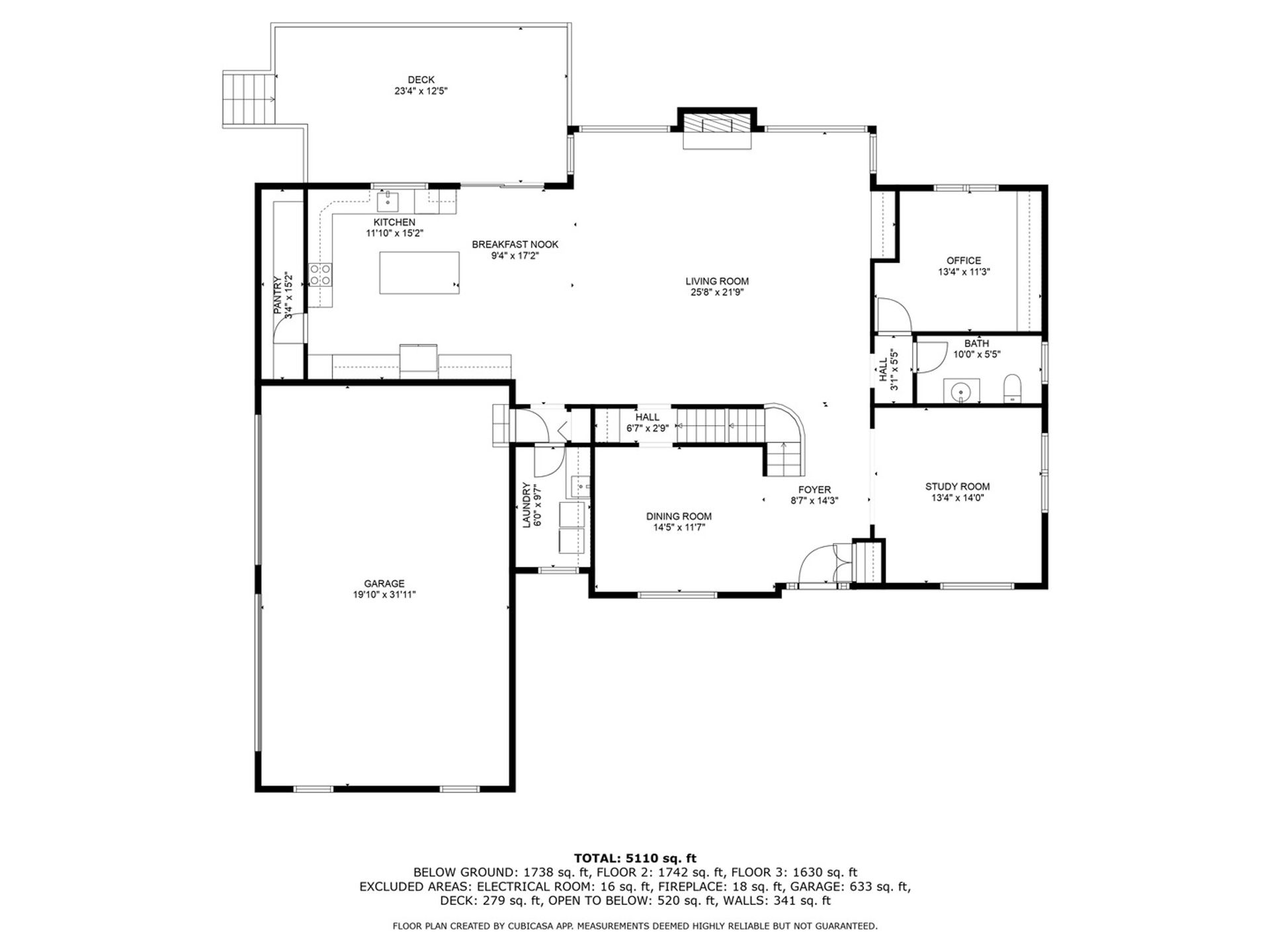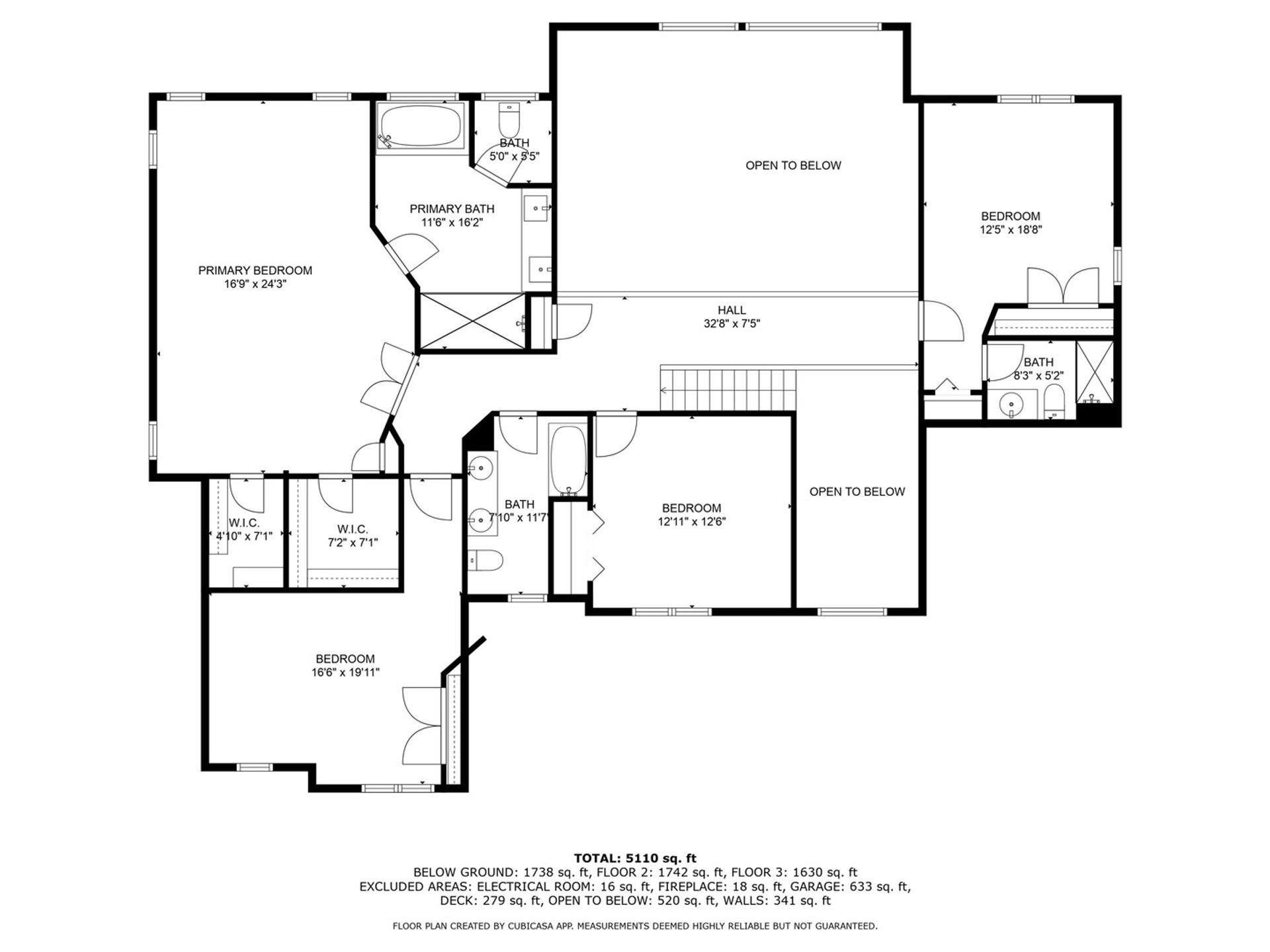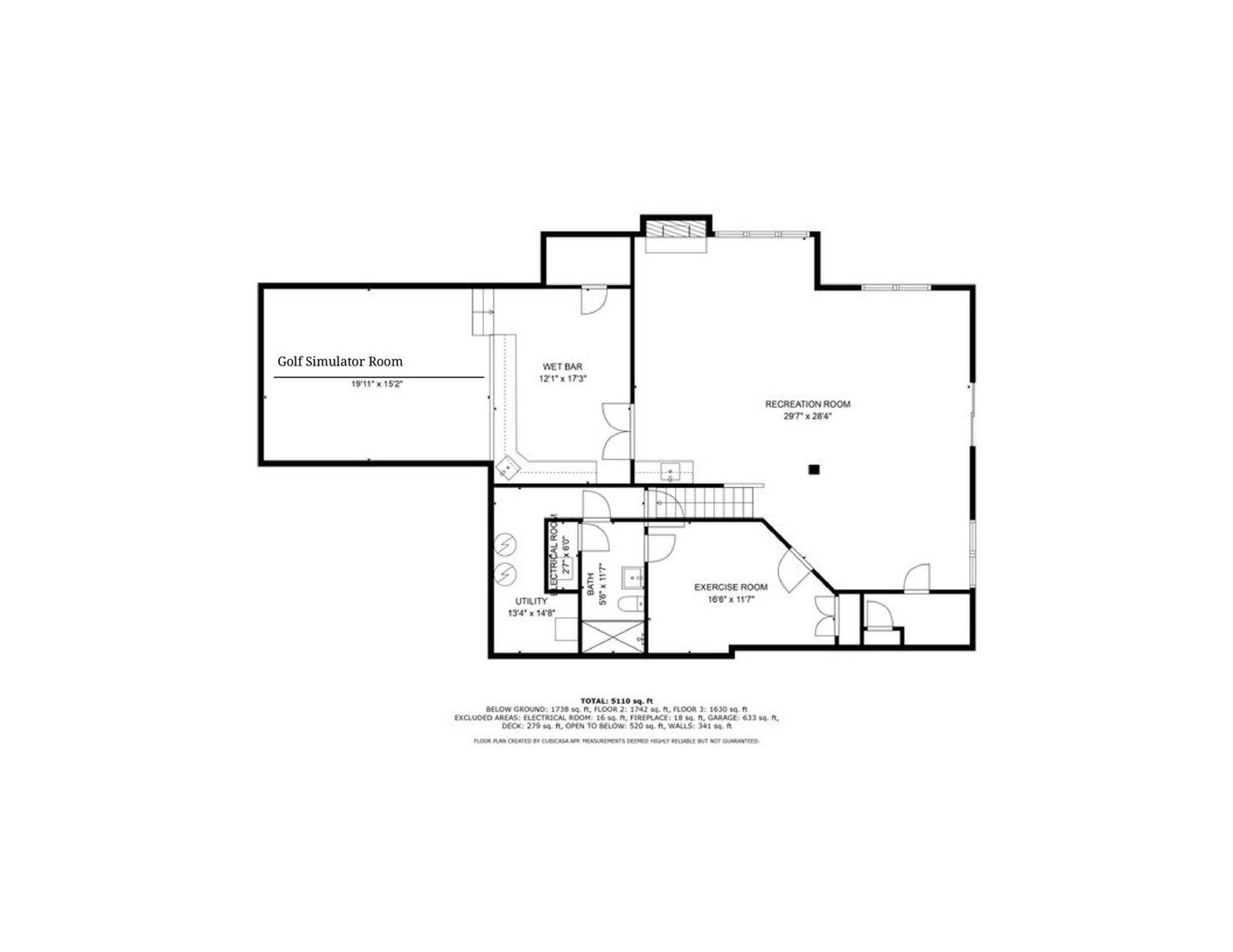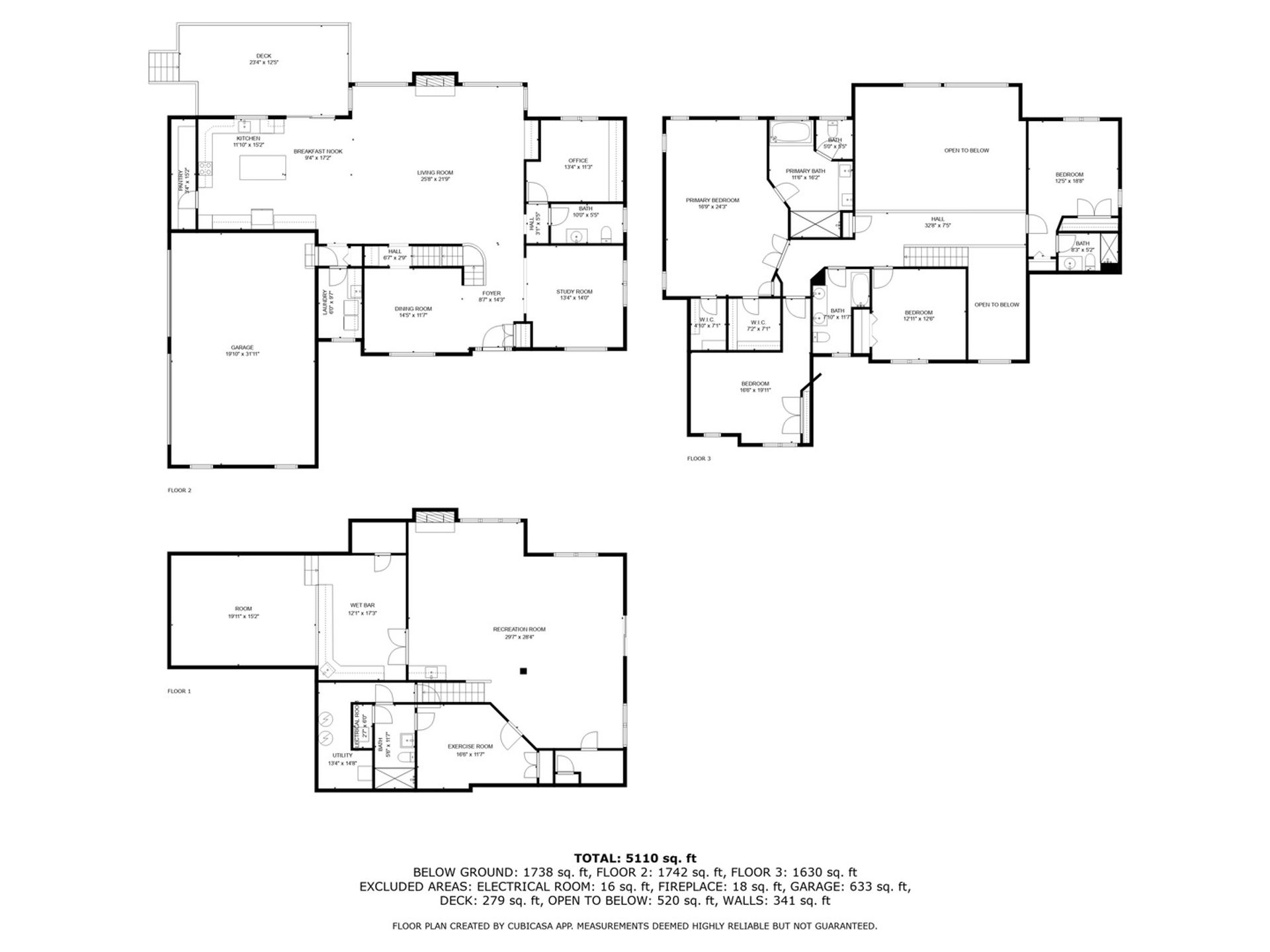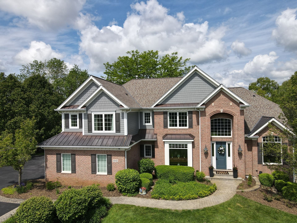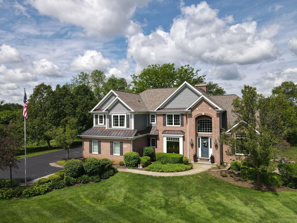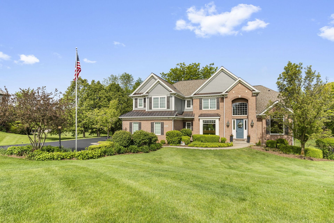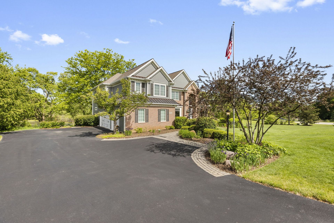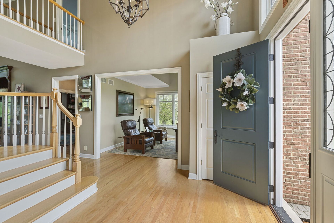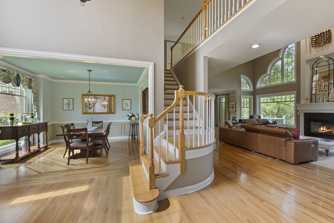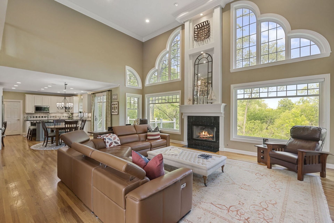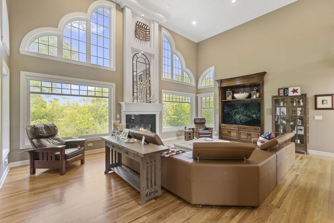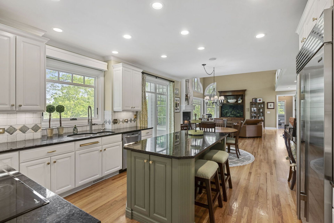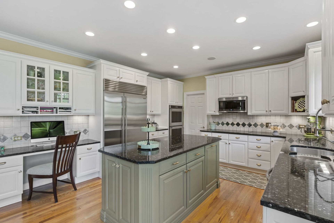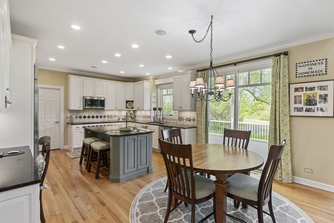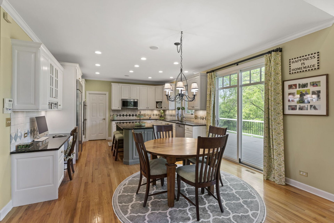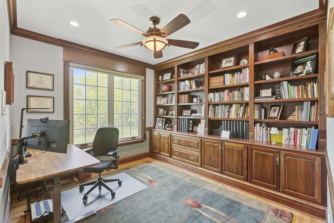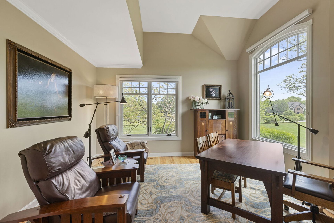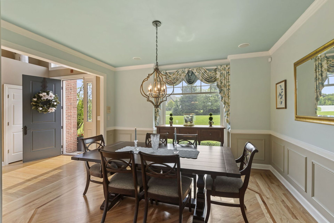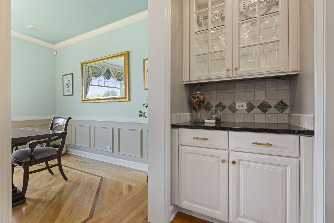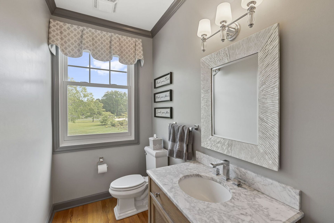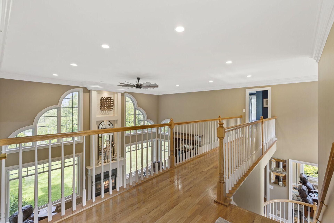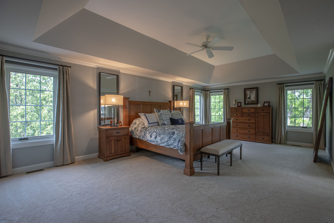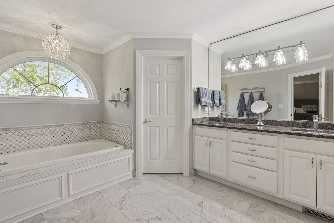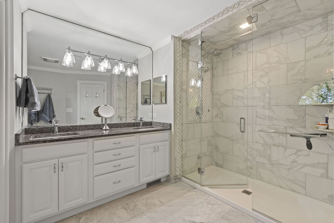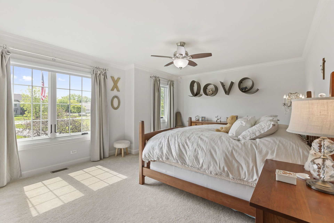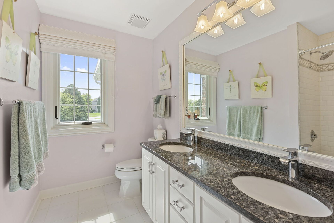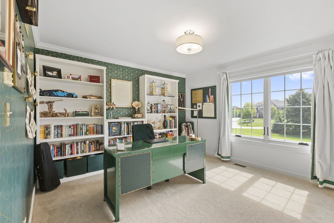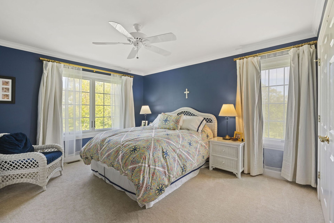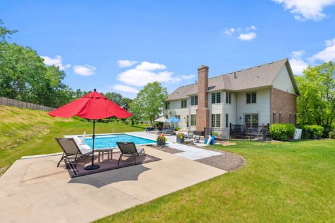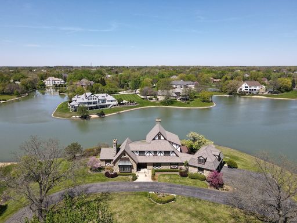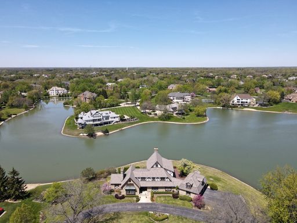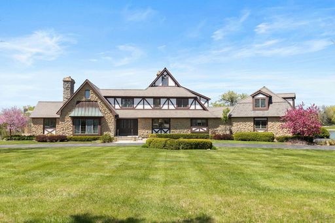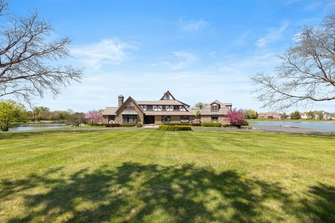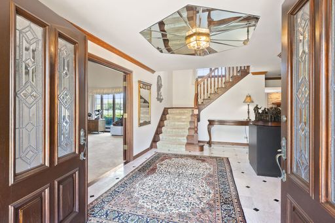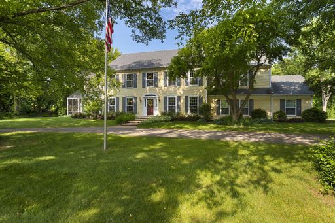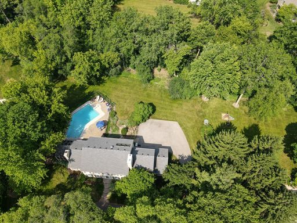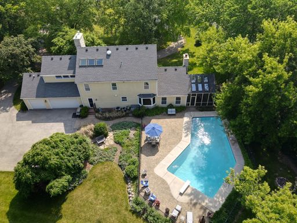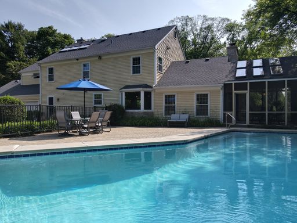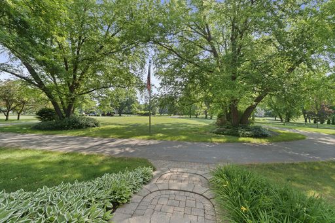- 4 Beds
- 5 Total Baths
- 3,699 sqft
This is a carousel gallery, which opens as a modal once you click on any image. The carousel is controlled by both Next and Previous buttons, which allow you to navigate through the images or jump to a specific slide. Close the modal to stop viewing the carousel.
Property Description
A level of sophistication that is incredibly difficult to even fathom, until it becomes reality. A pristine setting on 1.35 acres is unveiled by a long drive leading the way to a brilliantly designed front elevation with the perfect balance of brick and Hardie board exterior and a gorgeous 8' entry door that opens to a class of its own. A two-story foyer with a winding milled staircase offers a clear view out the back of the home while showcasing an adjacent vaulted living room with panoramic views of the yard. On the opposing side of the foyer is an elegant dining room finished with cherry in-lay floors, wainscoting, extensive crown molding, and access to a butlers pantry. A clever design unfolding to an open concept from the expansive two-story family room with custom built-ins and sprawling windows to the stunning eat-in kitchen. The eat-in kitchen is recently refined with 42" white cabinets with glass facade accents and Champagne bronze hardware, granite counters, high-end stainless-steel appliances, including a side-by-side Sub Zero, double oven, gorgeous backsplash, contrasting breakfast bar, amazing walk-in pantry and sliders to the composite deck overlooking the pond. The main floor also offers a stunning office with custom built-in bookshelves and views of the pond, beautiful powder room with trendy vanity and mud/laundry room. The second floor is equally as impressive with 4 generous bedrooms and 3 full bathrooms. 1 of 4 is the spacious primary suite showcasing tray ceilings, his and her walk-in closets and an incredible primary bathroom with gorgeous tile selections, Jacuzzi tub, double vanities, steam shower and separate water closet. 2 of the remaining 3 bedrooms share a full updated hall bathroom with double vanities and shower/tub combination. The remaining bedroom is a suite on the opposite end of the home showcasing amazing views of the independent water feature and bridge while lending private access to a full bathroom with single vanity and shower. Full finished walkout lower level with billiard space, media area, temperature-controlled wine cellar, gym/potential 5th bedroom with full bathroom, wet bar and a separate bar overlooking one of the most impressive golf simulator spaces seen in a home. Top Golf has got nothing on this space! 3-car attached garage! Incredible yard with composite deck overlooking the pond, separate water feature and brick patio off the walkout lower-level doors with built-in fire pit, table, grill and gardening space. Near downtown, Metra station, shops, restaurants, and night life. Some new features consist of a New roof in 2017, New double pane Anderson Low E windows in 2018, 2 A/C's and 1 furnace in 2024, new Hardie board siding in 2024 and new Trex deck in 2024.
220
Property Highlights
- Annual Tax: $ 18414.0
- Cooling: Central A/C
- Fireplace Count: 2 Fireplaces
- Garage Count: 3 Car Garage
- Location: Lakefront
- Sewer: Septic
- Water: Well
- Region: CHICAGO
- Primary School: Arnett C Lines Elementary School
- Middle School: Barrington Middle School-Prairie
- High School: Barrington High School
Similar Listings
The listing broker’s offer of compensation is made only to participants of the multiple listing service where the listing is filed.
Request Information
Yes, I would like more information from Coldwell Banker. Please use and/or share my information with a Coldwell Banker agent to contact me about my real estate needs.
By clicking CONTACT, I agree a Coldwell Banker Agent may contact me by phone or text message including by automated means about real estate services, and that I can access real estate services without providing my phone number. I acknowledge that I have read and agree to the Terms of Use and Privacy Policy.
