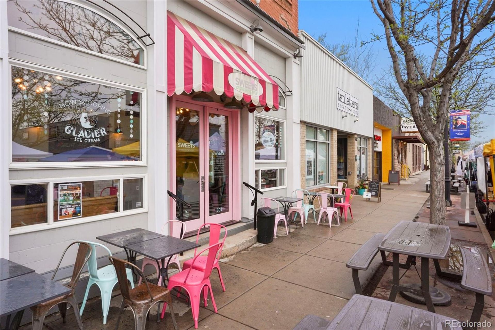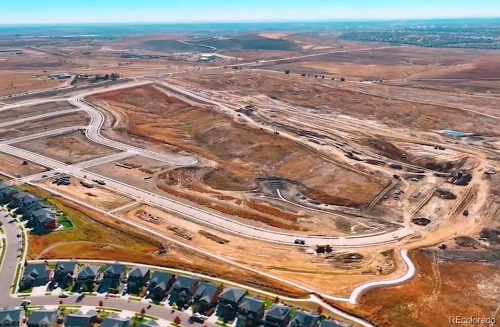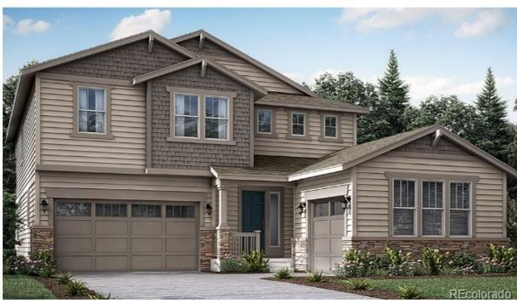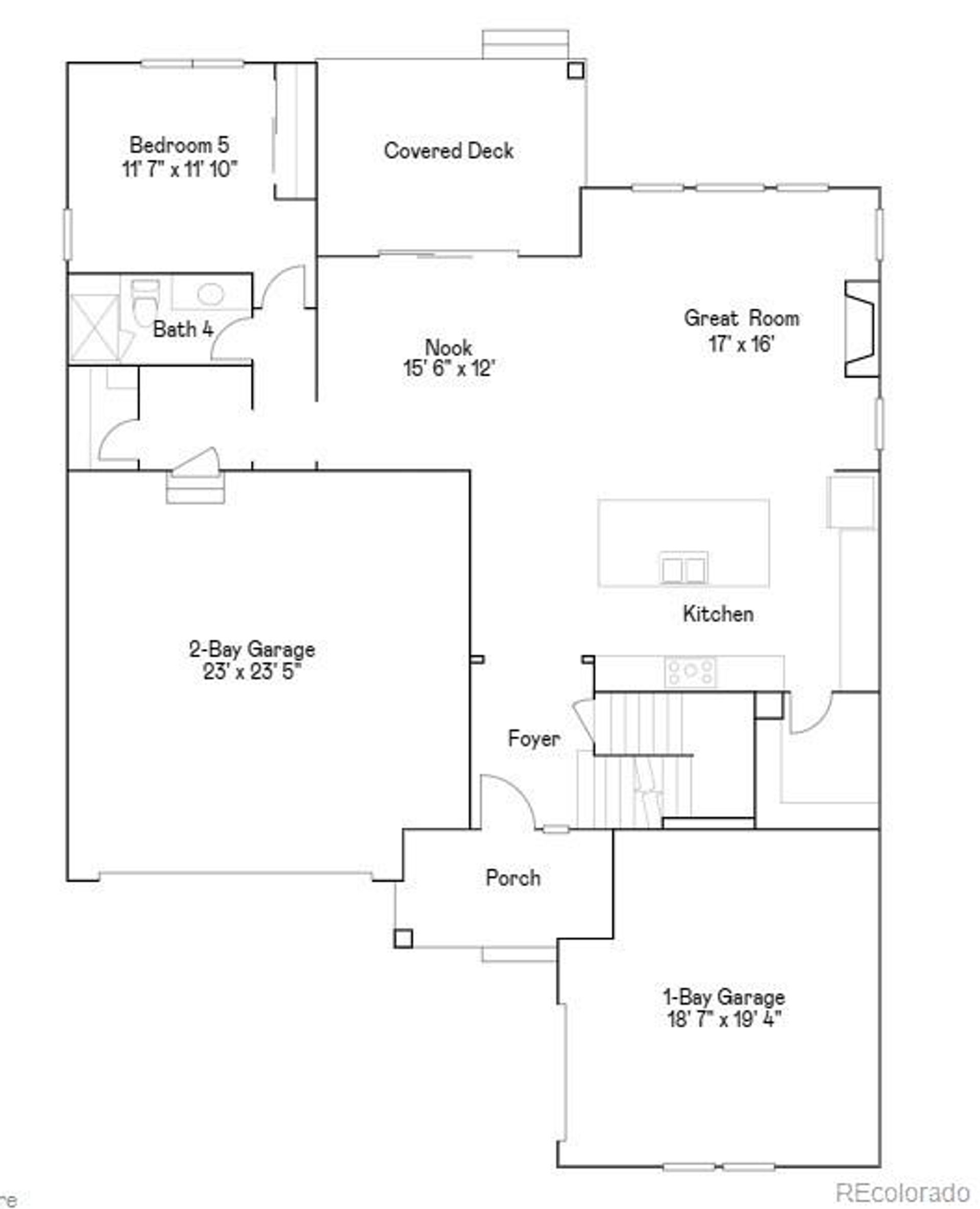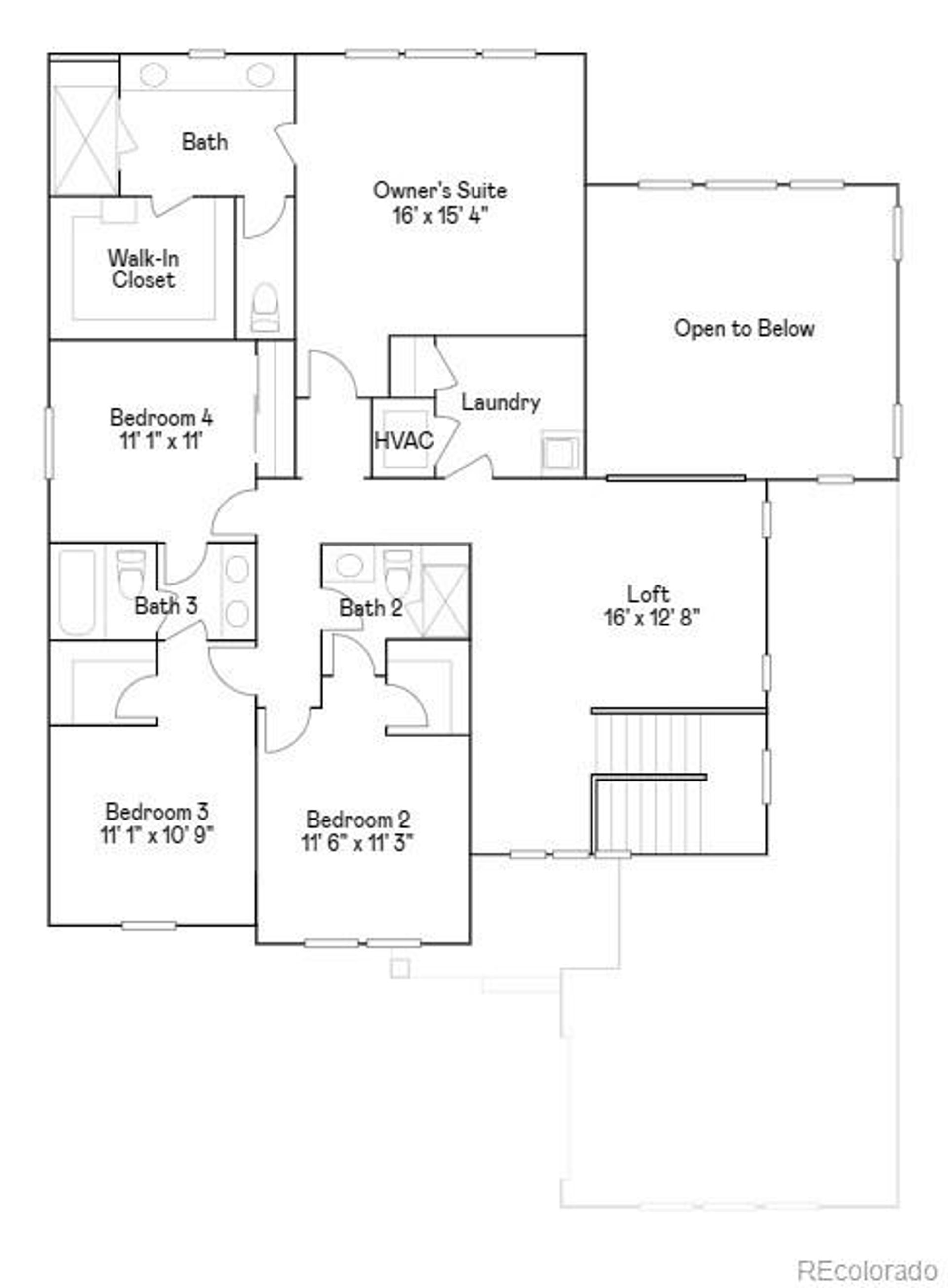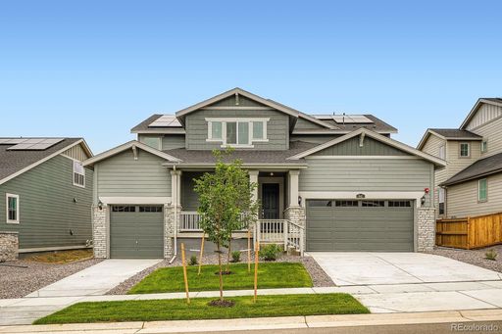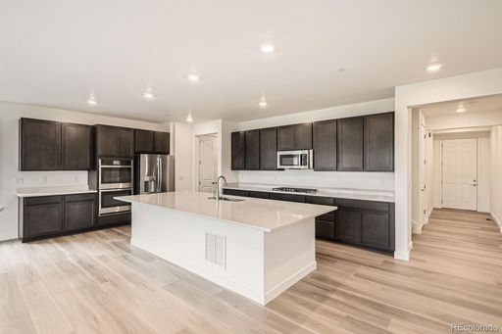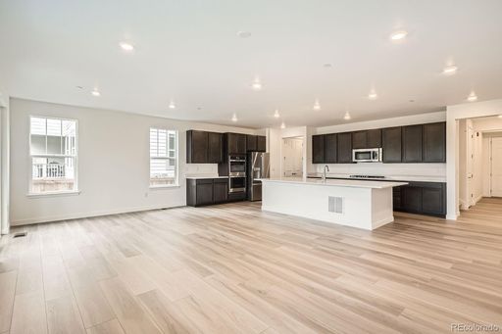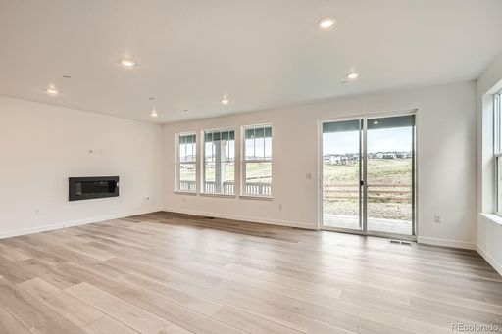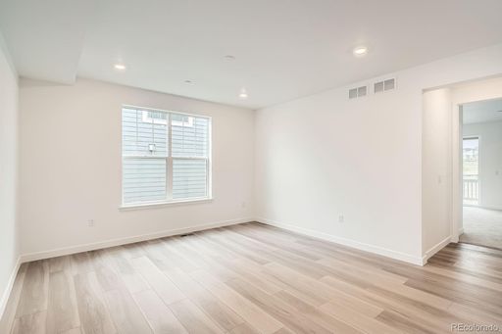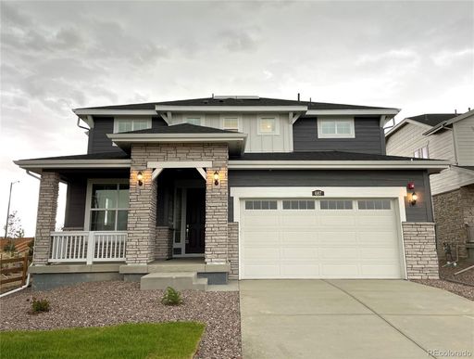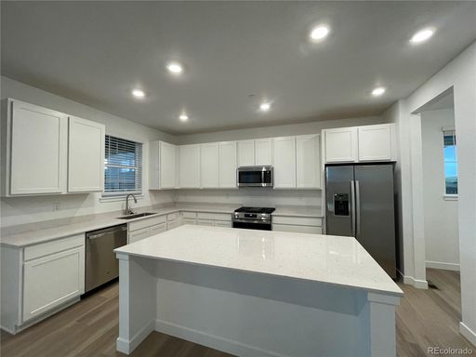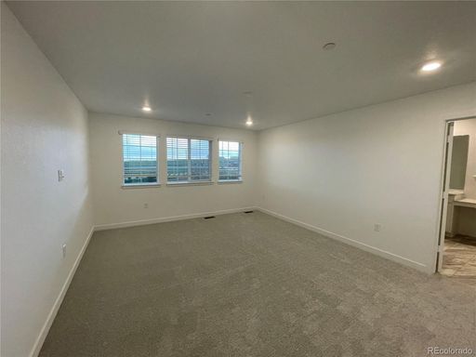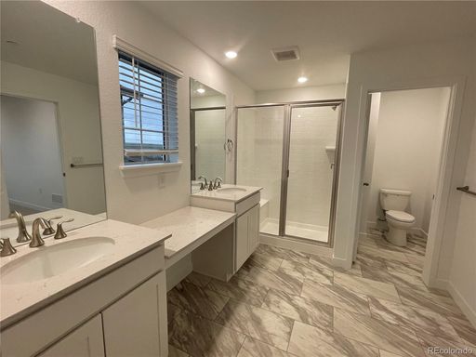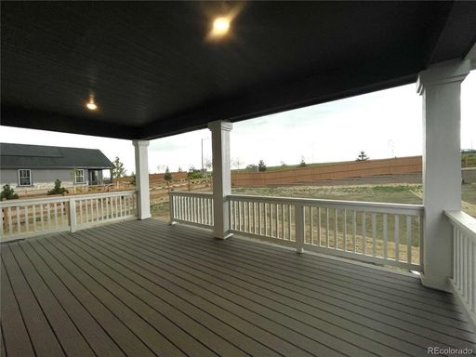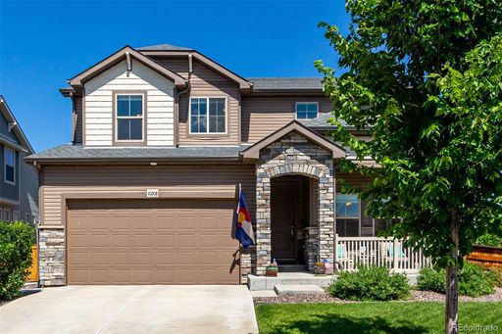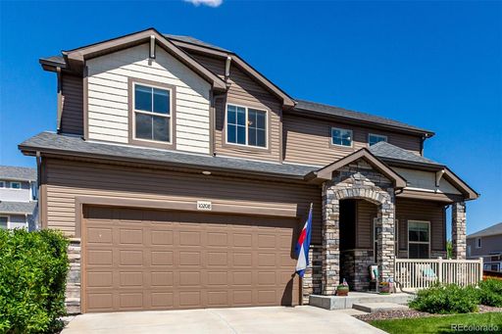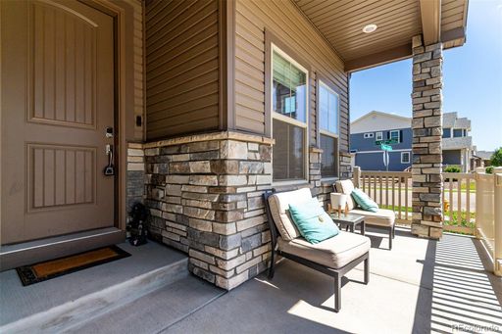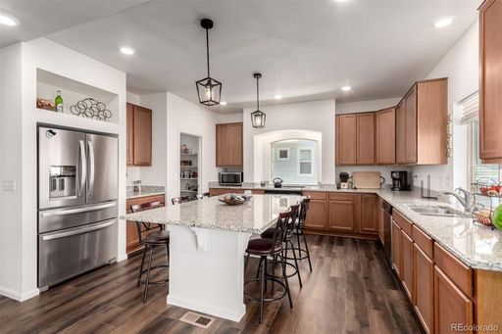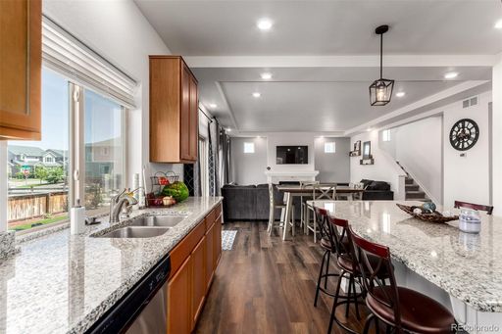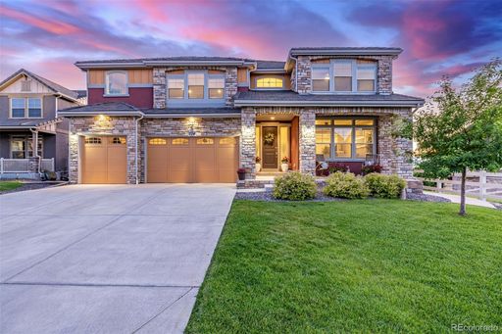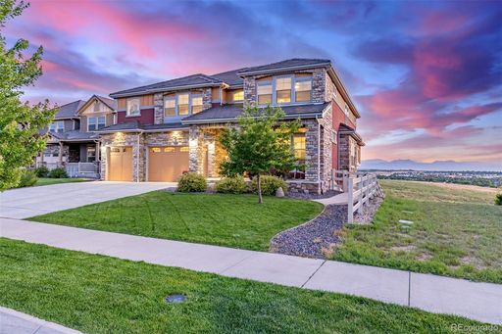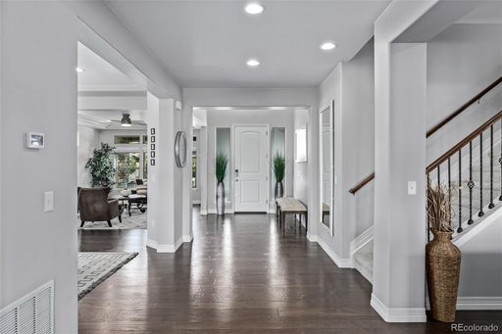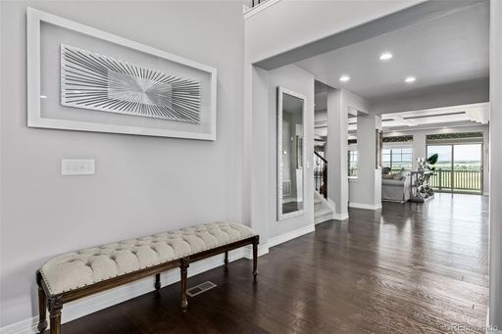- 5 Beds
- 4 Total Baths
- 4,266 sqft
This is a carousel gallery, which opens as a modal once you click on any image. The carousel is controlled by both Next and Previous buttons, which allow you to navigate through the images or jump to a specific slide. Close the modal to stop viewing the carousel.
Property Description
*** This home eligible for special financing - Terms and conditions apply - Ask for details!***Set on a spectacular lot backing to open space, this stunning Aspen floor plan seamlessly blends luxury and comfort. The main level is bathed in natural light, courtesy of its impressive two-story great room. Elegant EVP flooring extends throughout, while a main-level bedroom and full guest bath add convenience. The chef's kitchen is a true standout, boasting quartz countertops, double ovens, a gas cooktop, and a spacious eat-in island. A charming breakfast nook leads to the covered rear deck, perfect for outdoor gatherings. Upstairs, the primary suite offers a spa-inspired en-suite bath, and a large loft provides additional living space. Bedrooms three and four share a Jack-and-Jill bath, while bedroom two enjoys its own private full bath. The unfinished walkout basement is ready for customization. Additional features include a 2 + 1 garage and solar energy efficiency. Estimated completion: August 2025. Beyond the home, Erie offers a welcoming small-town atmosphere with majestic mountain views, a 63,000-square-foot community center, and a 20,000-square-foot library. With easy access to shopping, dining, trails, and parks, this home delivers the ideal blend of comfort and convenience.
Property Highlights
- Annual Tax: $ 11894.0
- Sewer: Public
- Garage Count: 3 Car Garage
- Fireplace Count: 1 Fireplace
- Cooling: Central A/C
- Heating Type: Forced Air
- Views: Mountain
- Water: City Water
- Region: COLORADO
- Primary School: Highlands
- Middle School: Soaring Heights
- High School: Erie
Similar Listings
The listing broker’s offer of compensation is made only to participants of the multiple listing service where the listing is filed.
Request Information
Yes, I would like more information from Coldwell Banker. Please use and/or share my information with a Coldwell Banker agent to contact me about my real estate needs.
By clicking CONTACT, I agree a Coldwell Banker Agent may contact me by phone or text message including by automated means about real estate services, and that I can access real estate services without providing my phone number. I acknowledge that I have read and agree to the Terms of Use and Privacy Policy.

