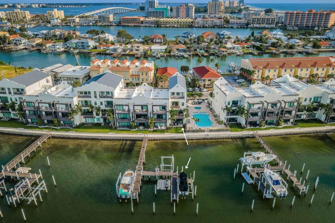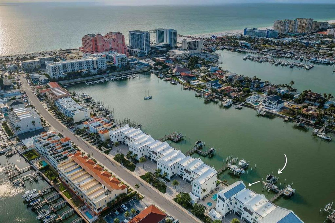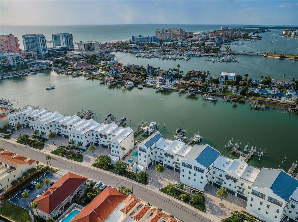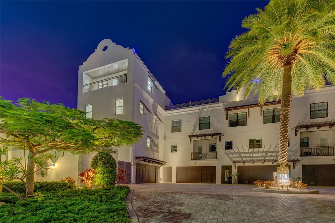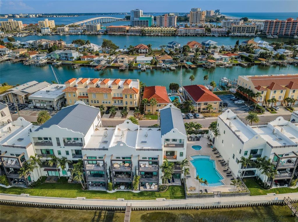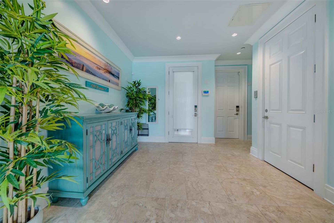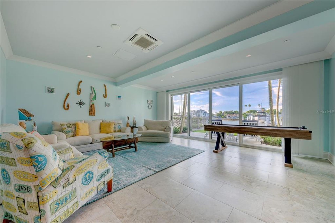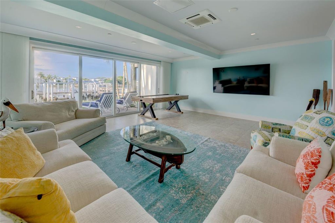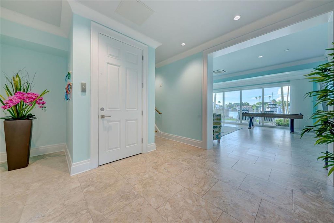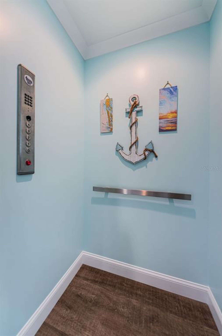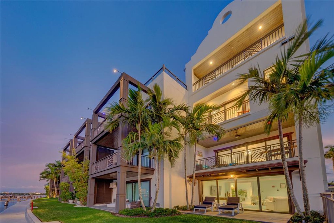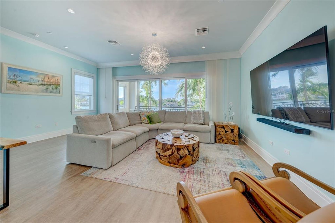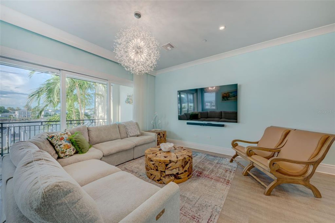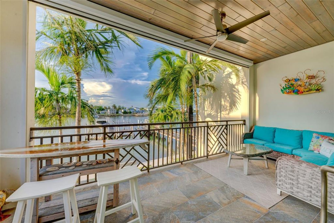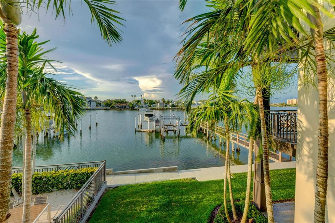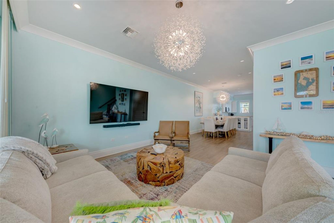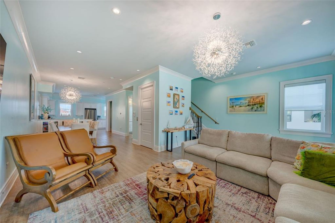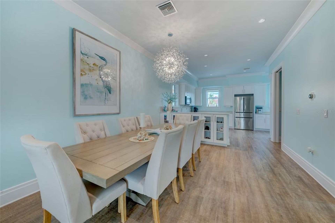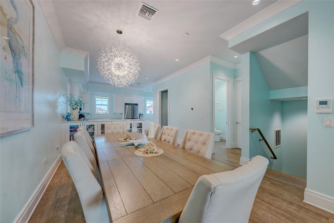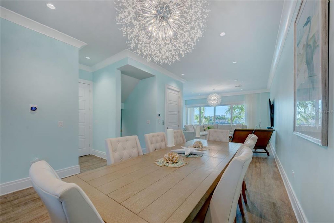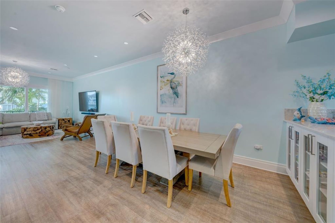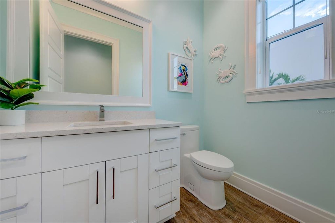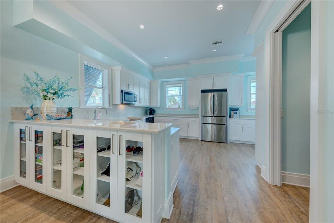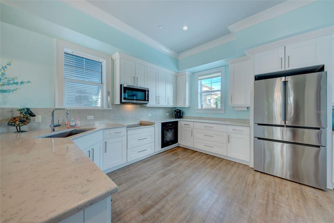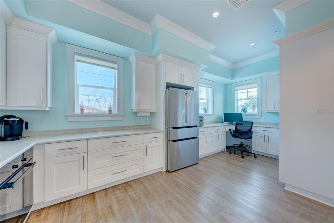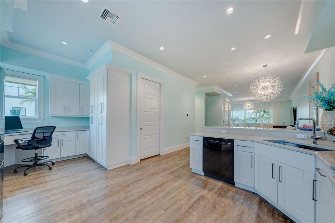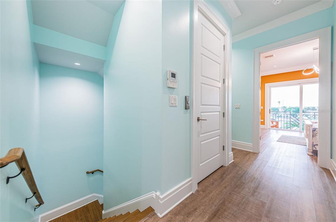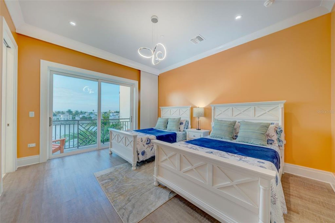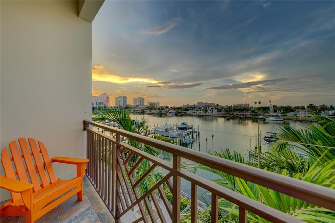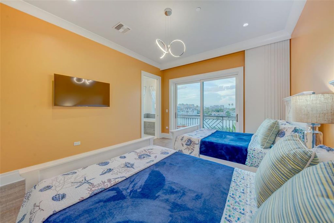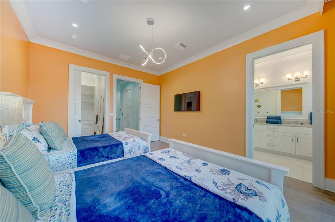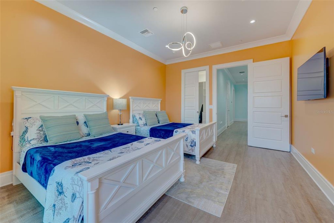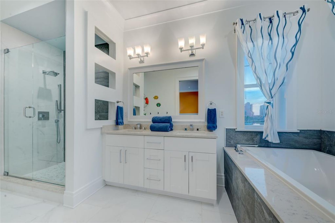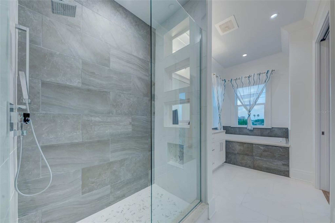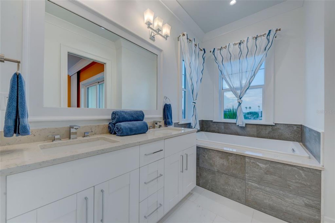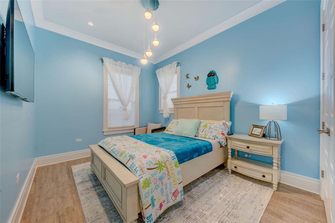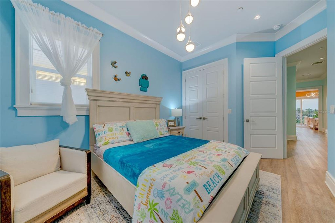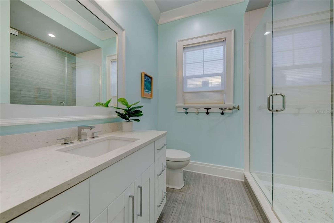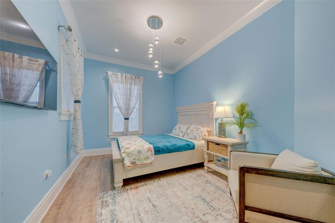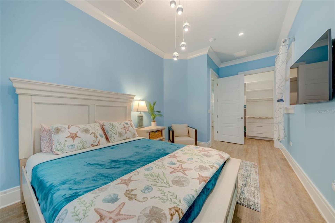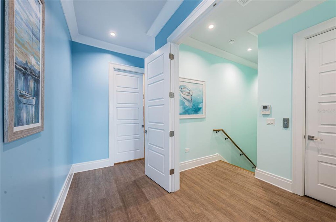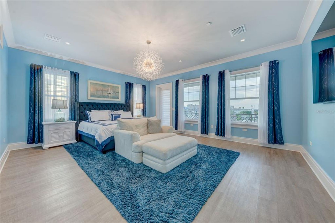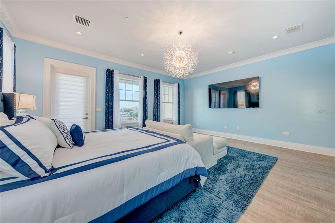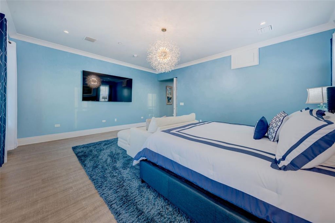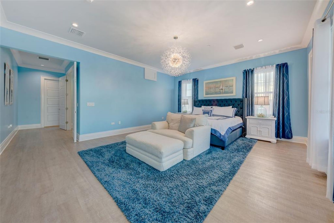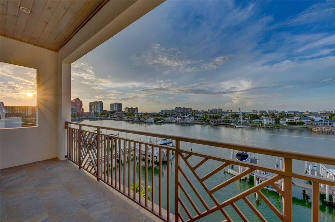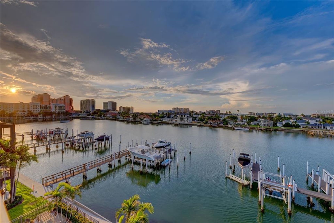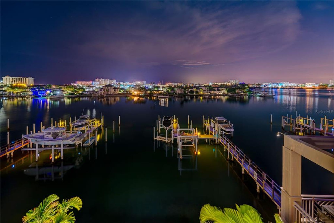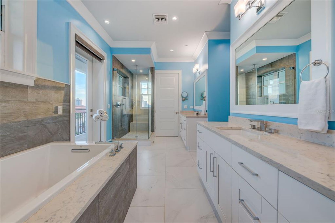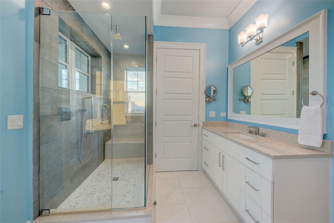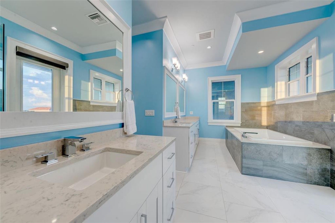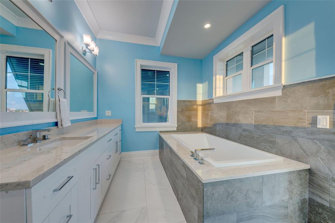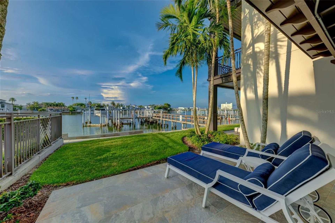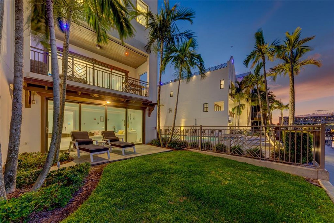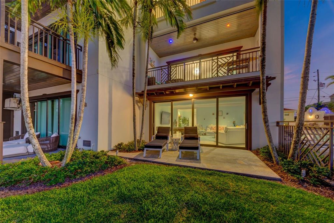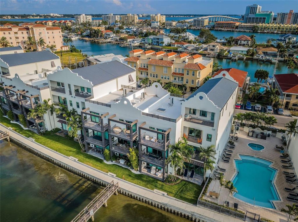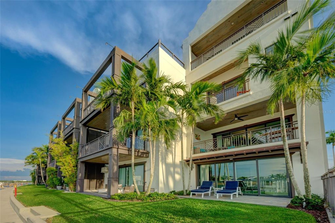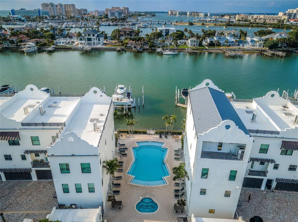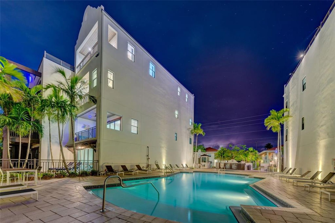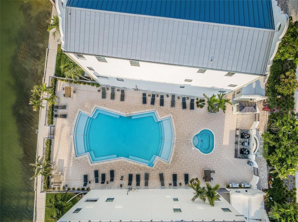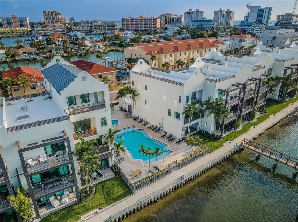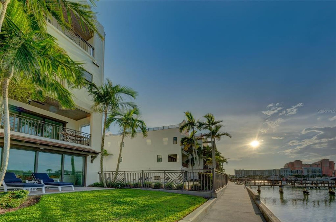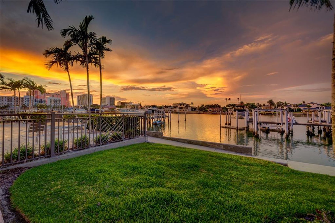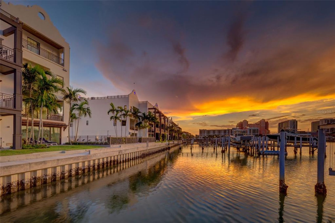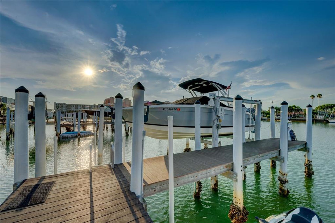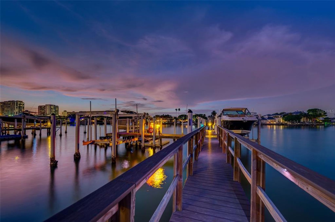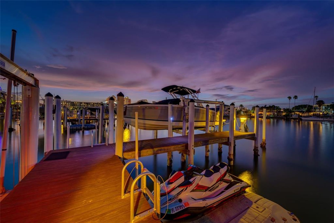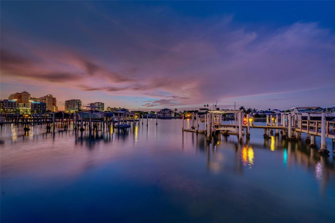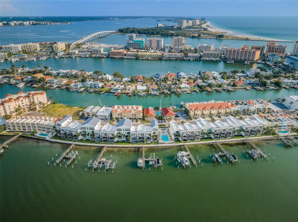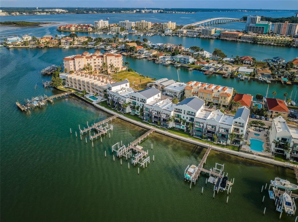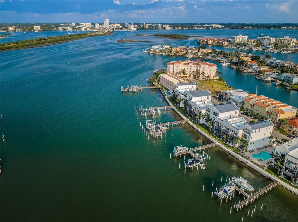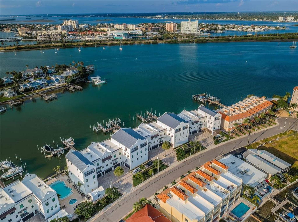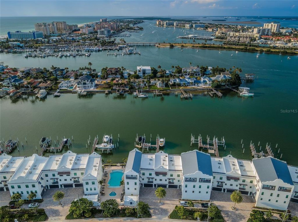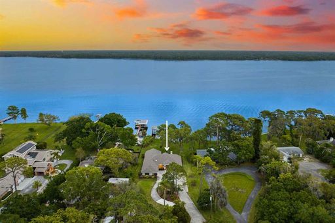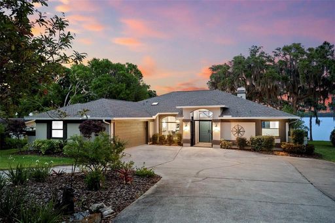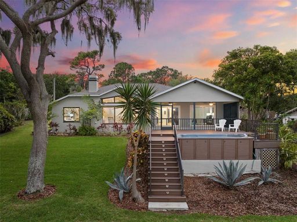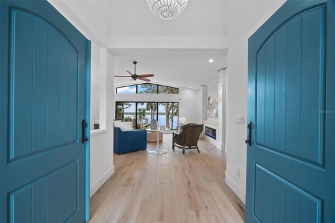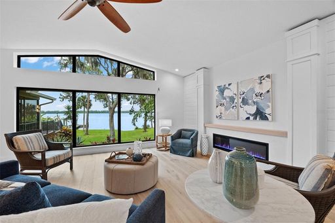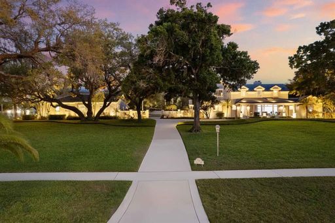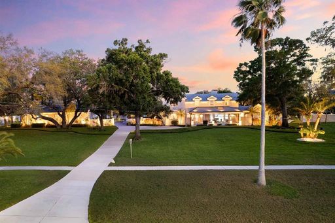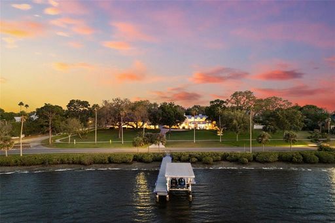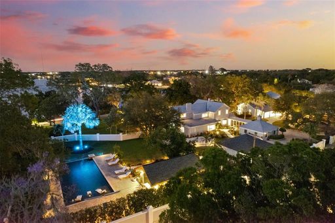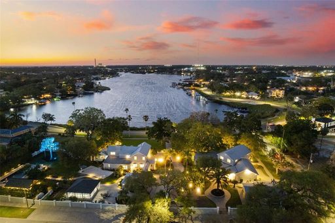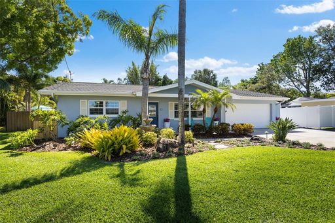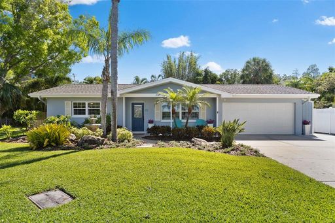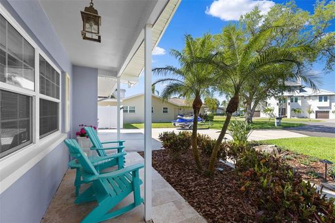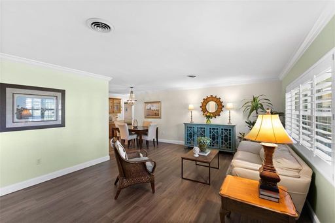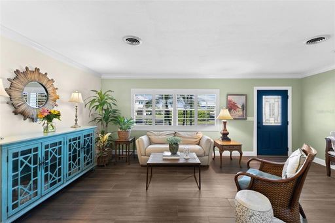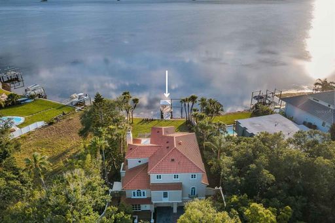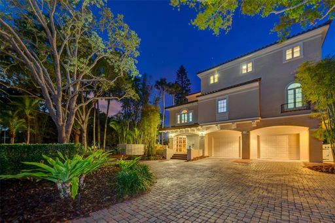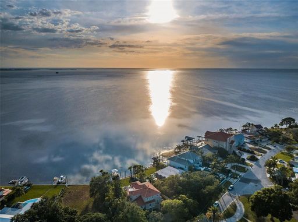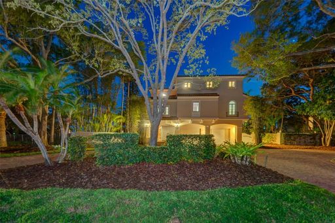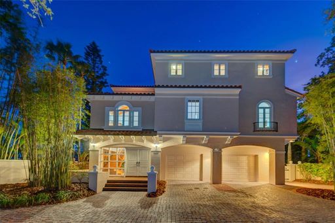- 4 Beds
- 4 Baths
- 3,996 sqft
This is a carousel gallery, which opens as a modal once you click on any image. The carousel is controlled by both Next and Previous buttons, which allow you to navigate through the images or jump to a specific slide. Close the modal to stop viewing the carousel.
Property Description
A masterful achievement of concept and design, this 4-story Turnkey coastal contemporary waterfront residence showcases exquisite craftsmanship, seamlessly integrated indoor/outdoor living with floor-to-ceiling glass sliding doors, luminous open spaces, 3 terraces, direct Clearwater Bay views from most every room, adjacent to the Brightwater Blue pool, heated spa & grills. DEEDED boat slip and dock, 9,000 lb lift, water & electric! Ground level bonus room, ELEVATOR stops at all 4 floors & 2-car garage is perfect for any family, an entertainers delight! 4x glass slider opens onto the covered porch patio & grassy backyard. Conducive to today's lifestyle this culinary kitchen offers - stainless appliances, white Shaker cabinetry, platinum pulls, crown molding, quartz tops, work center, wall pantry with pull-out drawers, glass front storage cabinetry. Utility laundry room. Powder room. Dining room will seat 8 comfortably: chandelier. Relax and unwind in the great room which overlooks the Bay. Open the 4x glass sliding doors to the covered terrace, ceiling fan, v-groove ceiling, slate floors & remote screen shades. Spectacular waterfront views! 3rd floor: 3 bedrooms: waterfront bedroom - walk-in closet, crown molding, chandelier, TV, & private covered balcony. Bath en-suite: tub & walk-in shower, 2-sink quartz vanity, separate H20 closet. The additional 2-guests bedrooms: chandelier, closet & TV. Guest bath: glass door walk-in shower, quartz top vanity. 4th floor: Master bedroom: crown molding, chandelier, TV, covered patio overlooks Clearwater Bay. Sumptuous master bath: 2-sink quartz top vanity, soaking tub, glass door walk-in shower, H20 closet, his & hers walk-in custom closets! This townhome construction is poured concrete slabs, impact glass doors & windows, 10' ceilings, solid core 8' doors, luxury vinyl floors. Nest thermostats, part-time security guard, a short 2-block walk to the Gulf of Mexico!
Property Highlights
- Annual Tax: $ 29771.0
- Garage Count: 2 Car Garage
- Location: Ocean Front
- Sewer: Public
- Cooling: Central A/C
- Water: City Water
- Region: FLORIDA
- Buyer's Brokerage Compensation Comments: 2%-$400
- Primary School: Sandy Lane Elementary-PN
- Middle School: Dunedin Highland Middle-PN
- High School: Clearwater High-PN
Similar Listings
The listing broker’s offer of compensation is made only to participants of the multiple listing service where the listing is filed.
Request Information
Yes, I would like more information from Coldwell Banker. Please use and/or share my information with a Coldwell Banker agent to contact me about my real estate needs.
By clicking CONTACT, I agree a Coldwell Banker Agent may contact me by phone or text message including by automated means about real estate services, and that I can access real estate services without providing my phone number. I acknowledge that I have read and agree to the Terms of Use and Privacy Policy.
