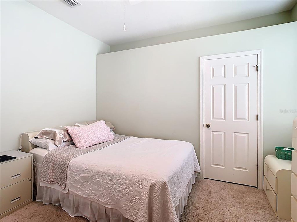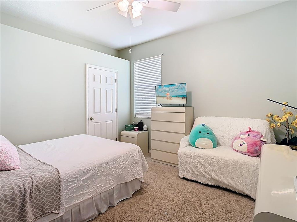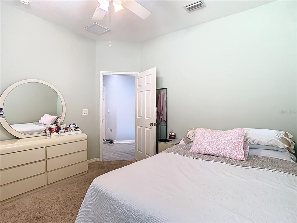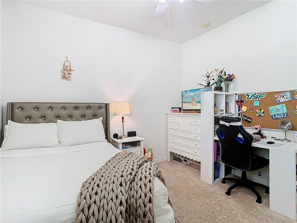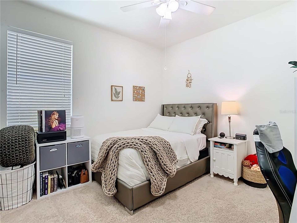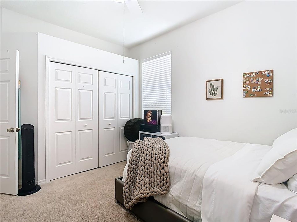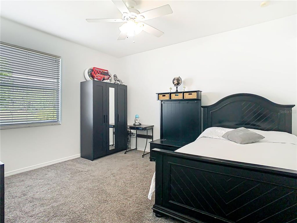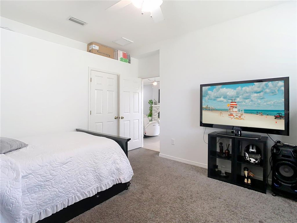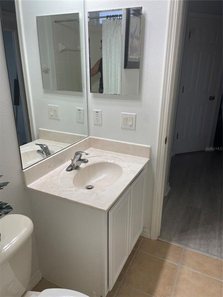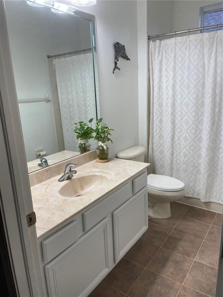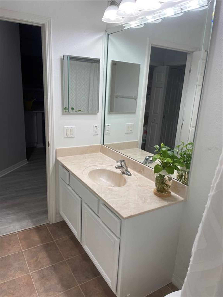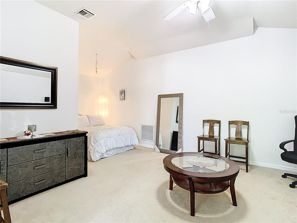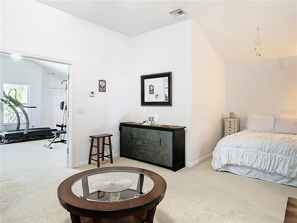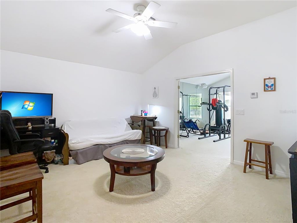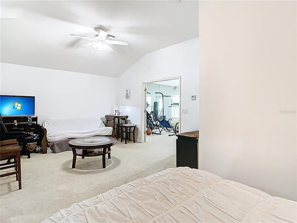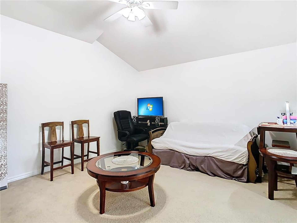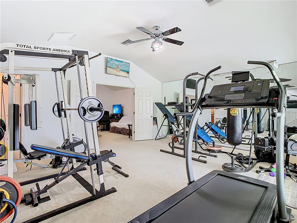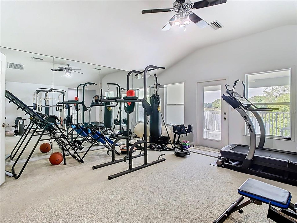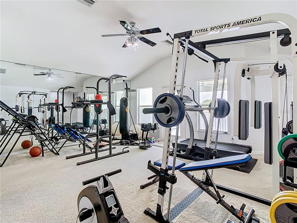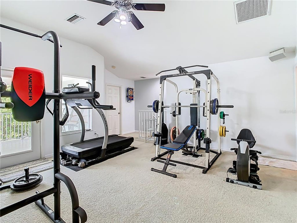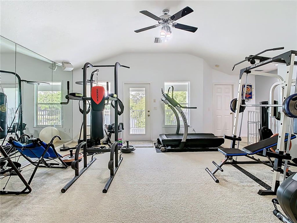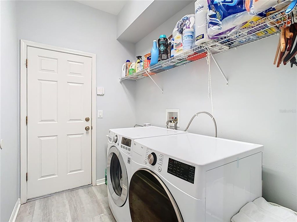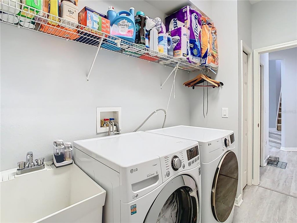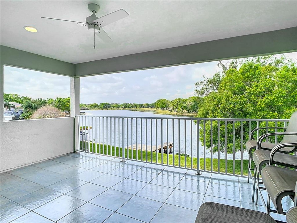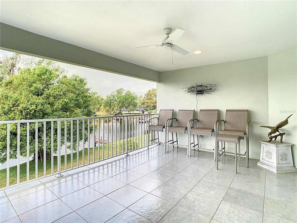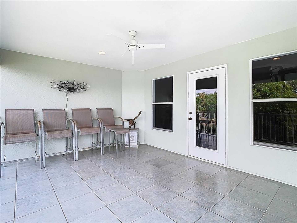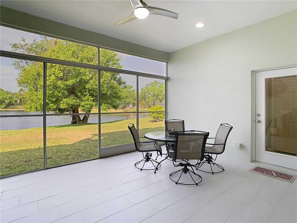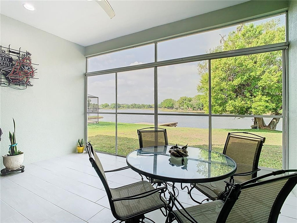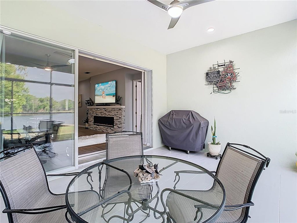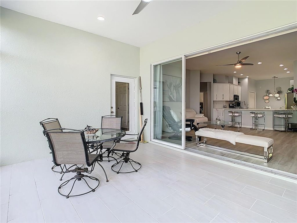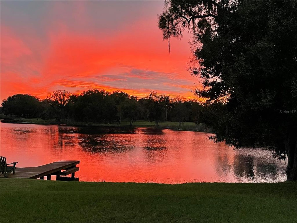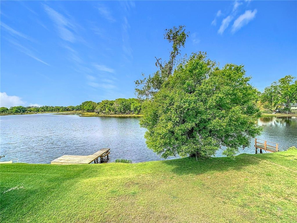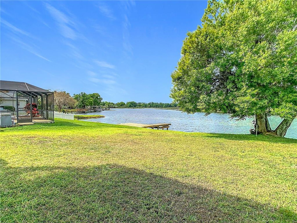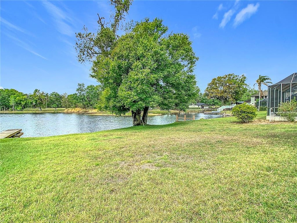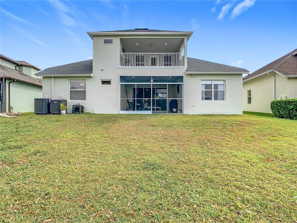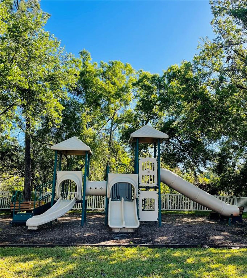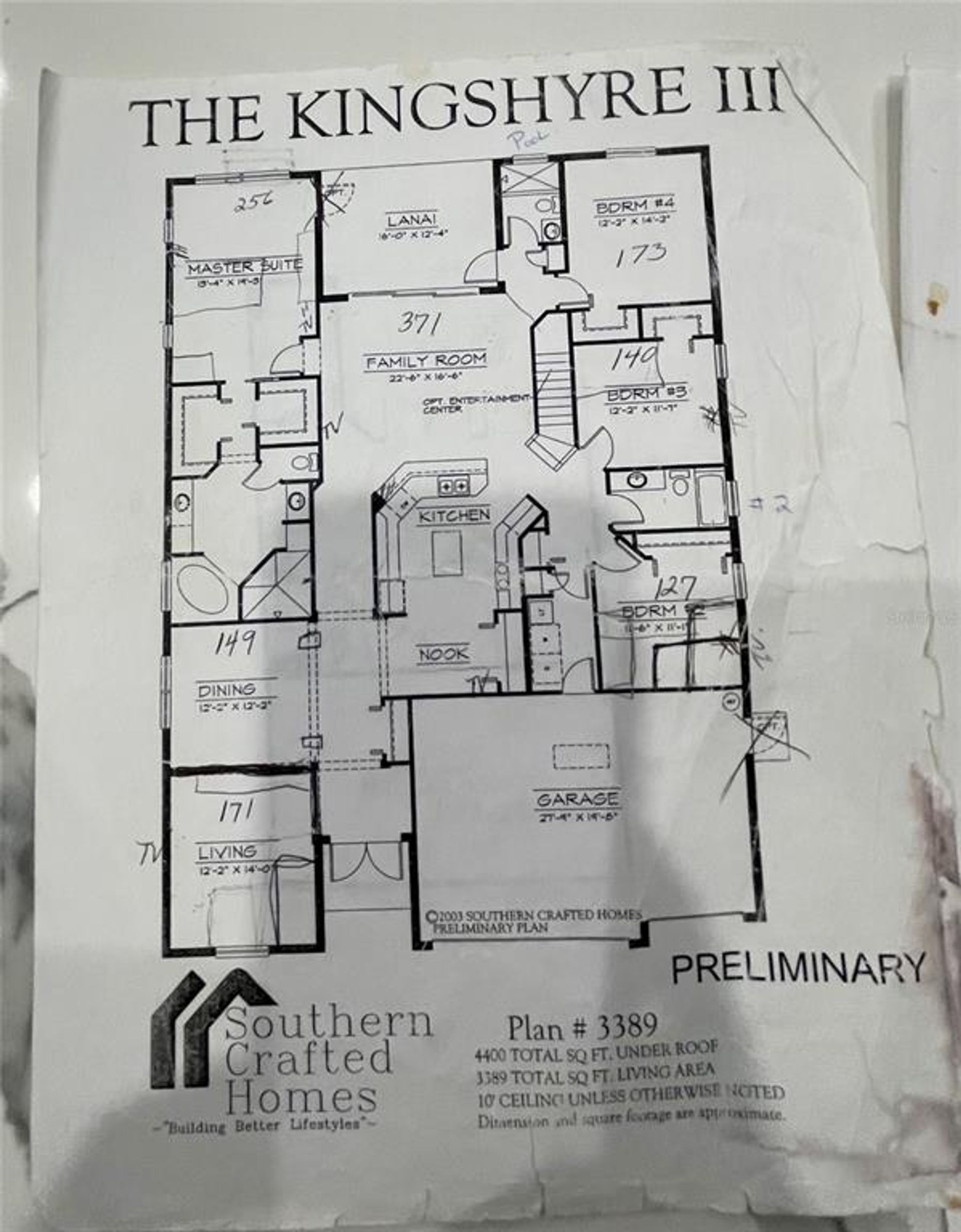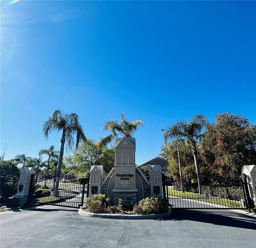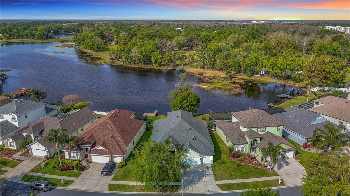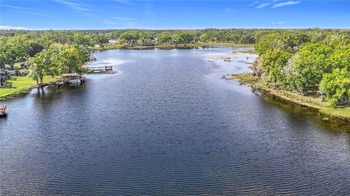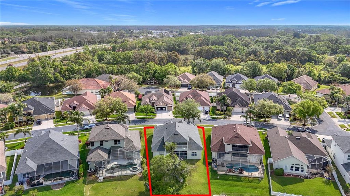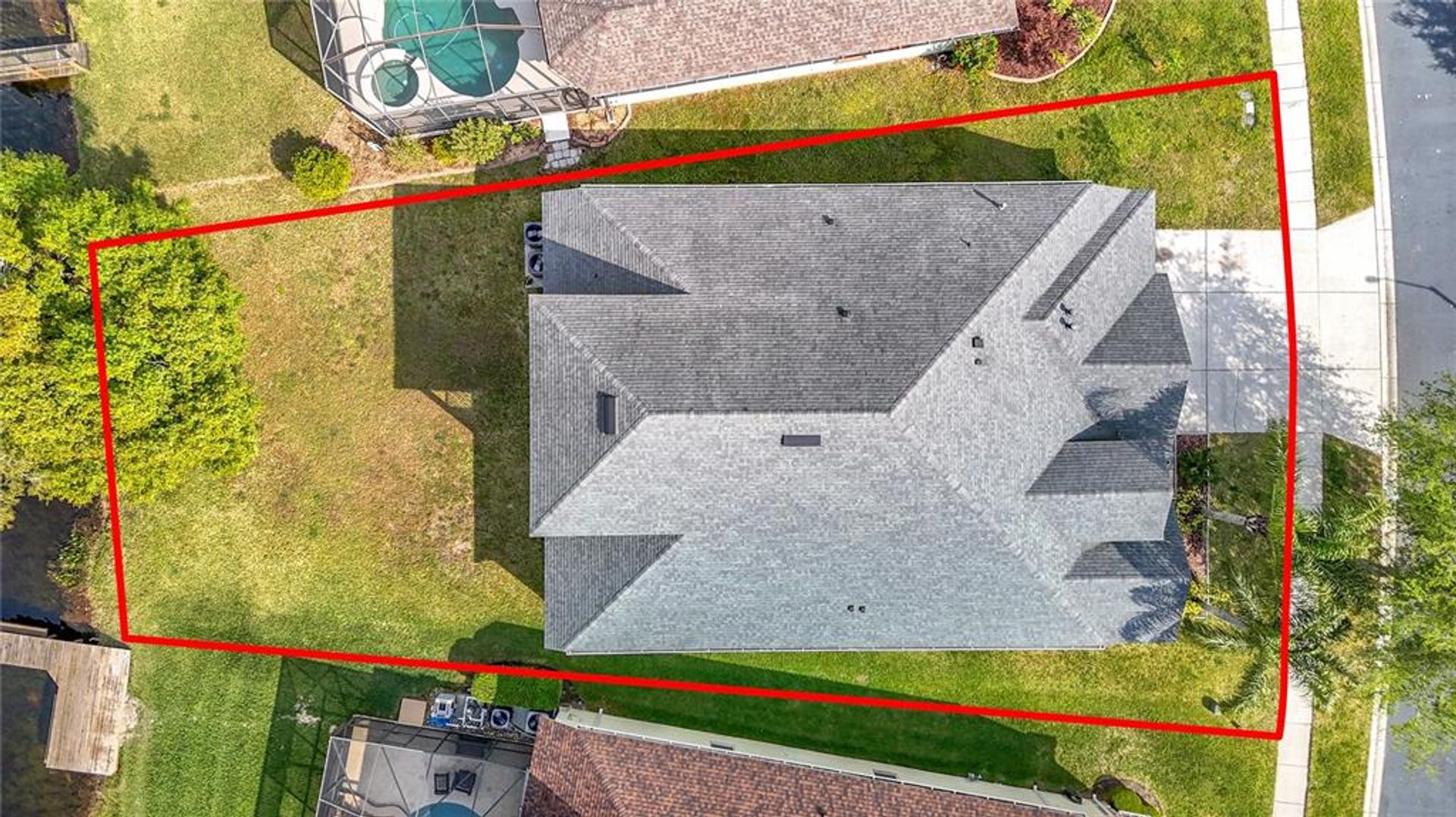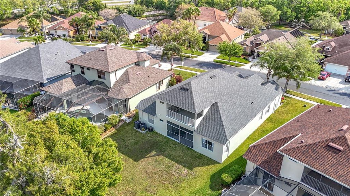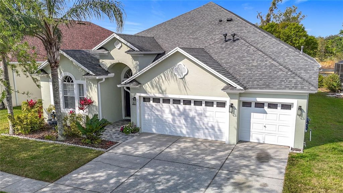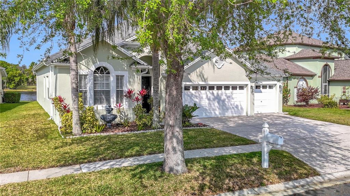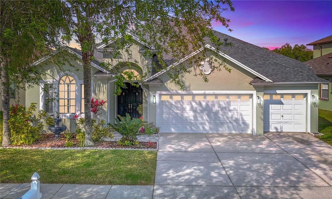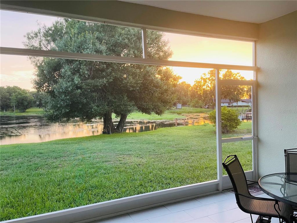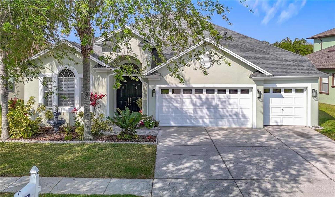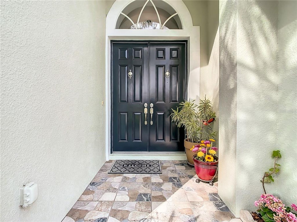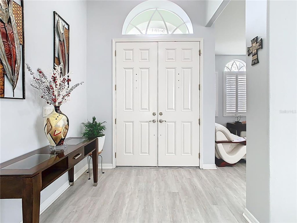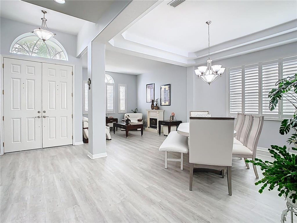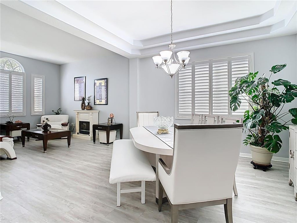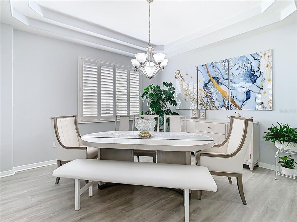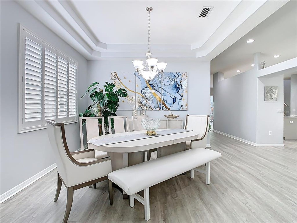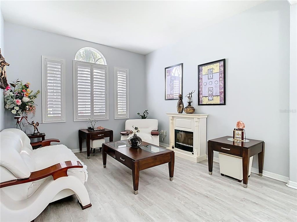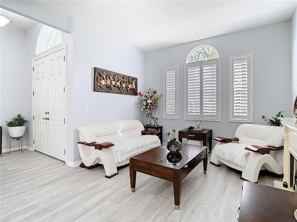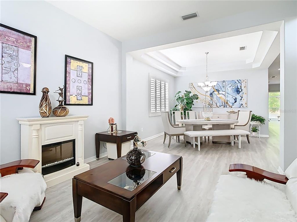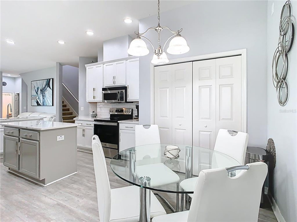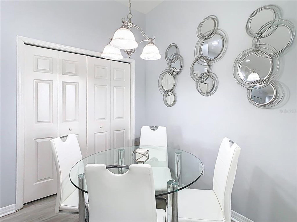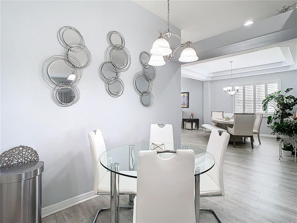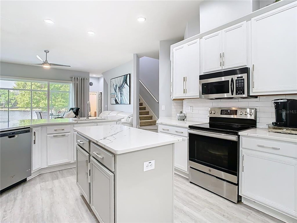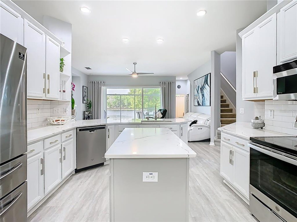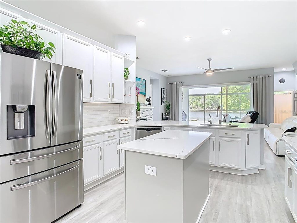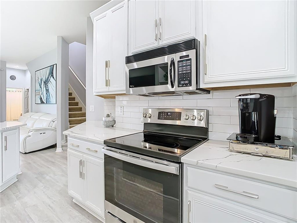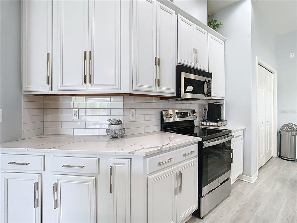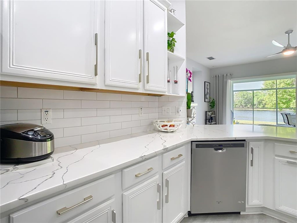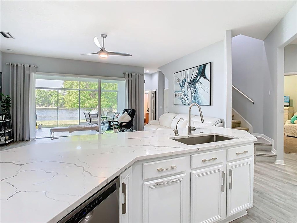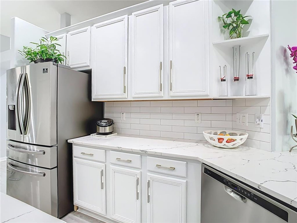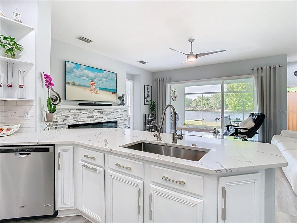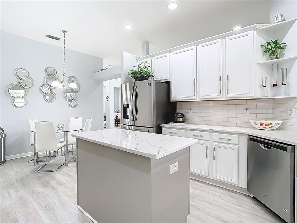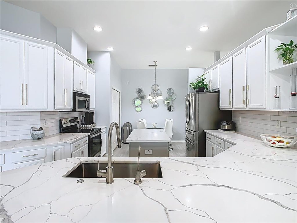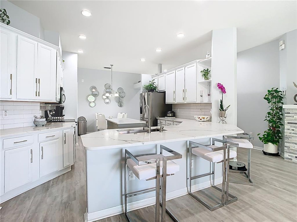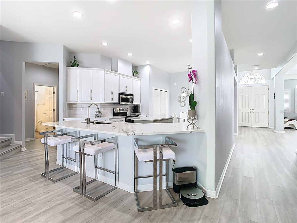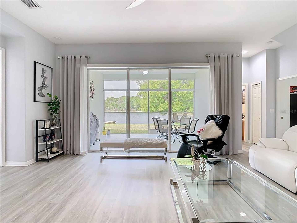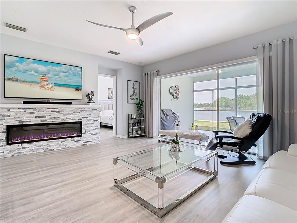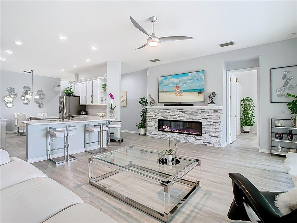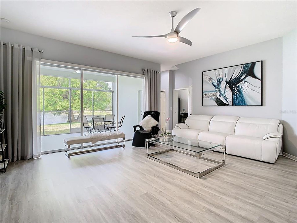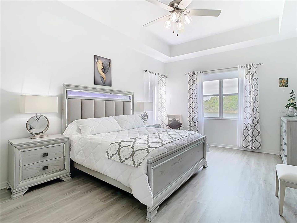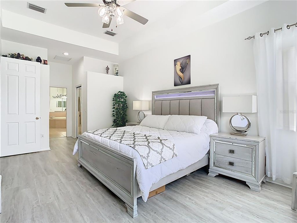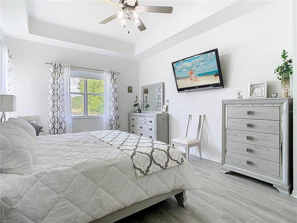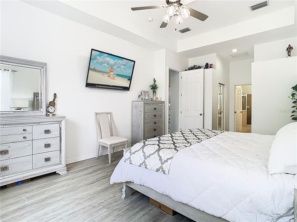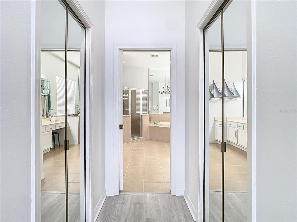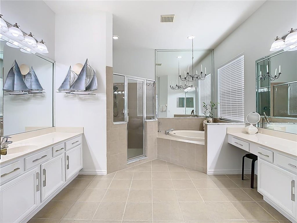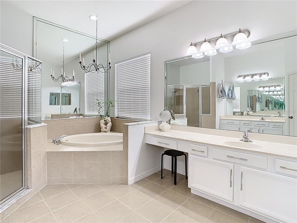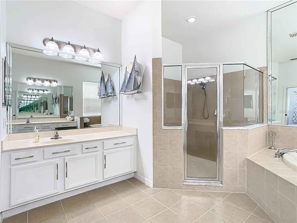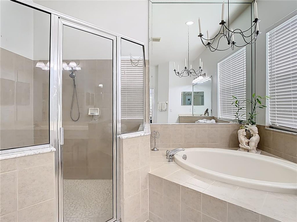- 4 Beds
- 4 Total Baths
- 3,407 sqft
This is a carousel gallery, which opens as a modal once you click on any image. The carousel is controlled by both Next and Previous buttons, which allow you to navigate through the images or jump to a specific slide. Close the modal to stop viewing the carousel.
Property Description
LAKEFRONT LUXURY LIVING - Your Dream Home Awaits! RARE SKI Lake Linda Gem in a small gated private community. Only $110 per month HOA, NO CDDs! Picturesque 3407sq ft. 4 bed/3.5 bath/3cg HOME + huge upstairs Loft with gorgeous covered balcony overlooking the serene LAKE with BREATHTAKING WATER VIEWS! This IMMACULATELY MAINTAINED home is loaded with UPGRADES features an open floor plan and peaceful Florida water views. Solid double entry 8 ft. front doors leads to gorgeous flowing living room/dining room combo. Inside this split bedroom home, you have HIGH TRAY AND VAULTED CEILINGS - 10-ft ceilings both stories - rare find indeed, SPACIOUS, WHITE, BRIGHT & LIGHT kitchen with 42 inch soft close cabinets, gorgeous QUARTZ counter tops overlooks the family room with closet pantry and large island breakfast bar. The great room showcases gorgeous newer sparkling FIREPLACE with the heat setting and LARGE GLASS SLIDERS to oversized covered and BRAND NEW SCREENED-IN Lanai (4/1/25) and Newer floor tiles. Enjoy your morning coffee watching BOATING, FISHING and numerous bird species. What a FABULOUS OUTDOOR LIVING. Luxurious primary suite includes dual walk-in closets, glass enclosed shower, stone tile & dual shower heads. The second story boasts a huge BONUS room with a WALK-IN CLOSET and a MEDIA ROOM that could be used as 5th bedroom or convert it as gym/playroom, teen space, office or guest room. Roof with Gutters 11/2018, 2 A/C units 2022, Gas Water heater 2021, State of Art Water Softener system (over 7K value). Inside the laundry room with shelving, utility sink & bonus: Washer/dryer stays and so does the decorative living room fire place. Newer exterior paint 2024. Updated luxury vinyl floors. New Plantation shutters in the living room, dining room & electric roll down shades in the primary bedroom with remote control. Garage features a newer motor 2024 & practically silent garage door. HIGH and DRY approximately 70 feet ABOVE Sea level and could be Move In Ready. BONUS: Owner generously provides a brand-new HOME Warranty, ensuring the buyer's peace of mind. Gated Community consists of only 36 homes with this EXCEPTIONAL HOME TO ENJOY PEACEFUL, SERENE VIEWS and GORGEOUS Florida weather. Top rated schools! Less than 10 min Land-O-Lakes Recreation center with indoor pickleball, basketball, tennis courts, ping-pong, football, soccer, swimming pool and zumba classes - just $10 per year membership. Veteran's Expressway minutes away to commute to Tampa Airport, Nature Parks, Award Winning Beaches, Hospitals, Entertainment, Shopping, Tampa Outlet Mall, Wiregrass Mall and the Grove/Krate outdoor mall & restaurants are all within a short drive. With major highways nearby, commuting is a breeze while offering luxury, privacy, and modern conveniences in a premier location. This is more than just a home - it's a lifestyle. Don't miss this rare opportunity to own a true lakefront paradise.
Property Highlights
- Annual Tax: $ 4826.0
- Cooling: Central A/C
- Garage Count: 3 Car Garage
- Sewer: Public
- Water: City Water
- Location: Lakefront
- Region: FLORIDA
- Primary School: Oakstead Elementary-PO
- Middle School: Charles S. Rushe Middle-PO
- High School: Sunlake High School-PO
Similar Listings
The listing broker’s offer of compensation is made only to participants of the multiple listing service where the listing is filed.
Request Information
Yes, I would like more information from Coldwell Banker. Please use and/or share my information with a Coldwell Banker agent to contact me about my real estate needs.
By clicking CONTACT, I agree a Coldwell Banker Agent may contact me by phone or text message including by automated means about real estate services, and that I can access real estate services without providing my phone number. I acknowledge that I have read and agree to the Terms of Use and Privacy Policy.
