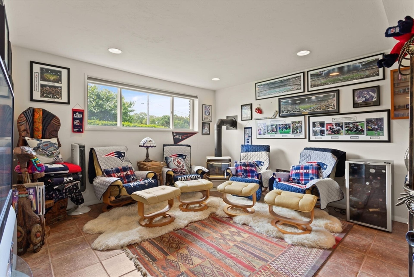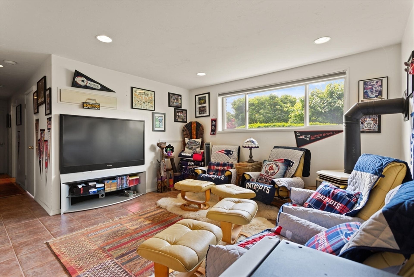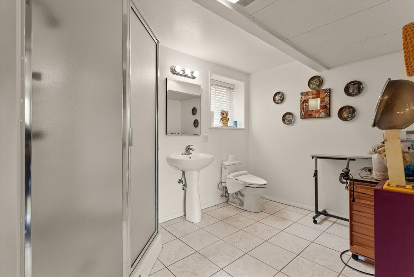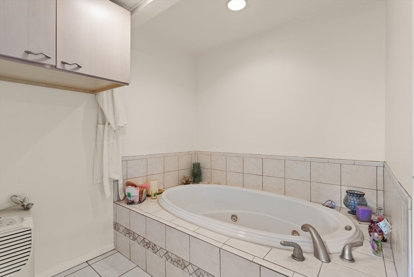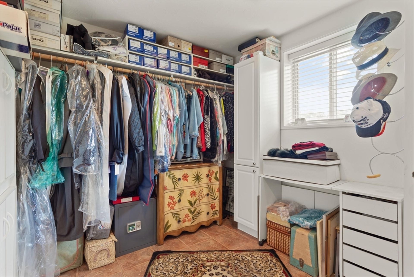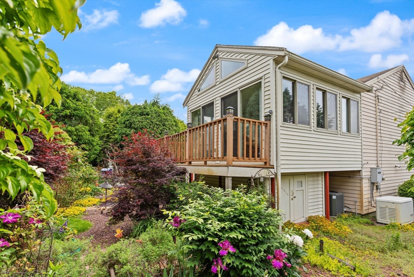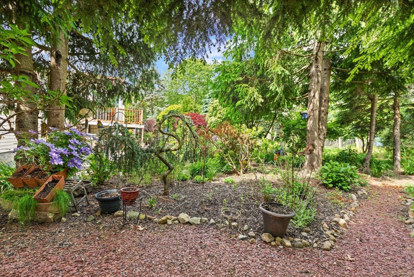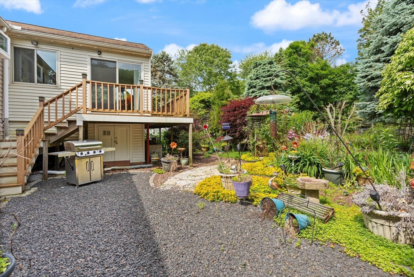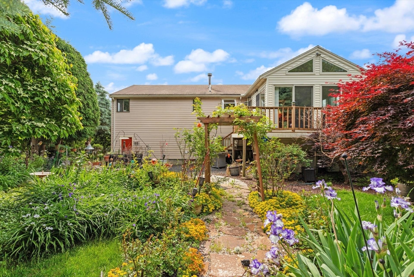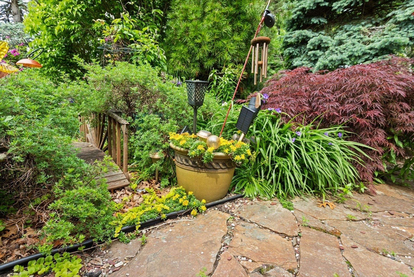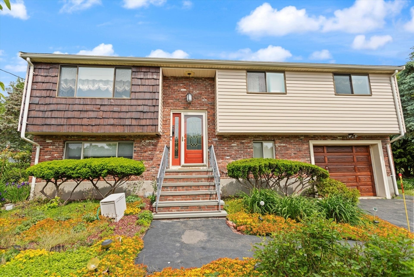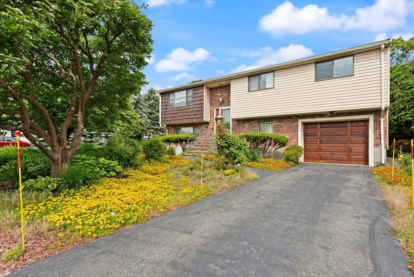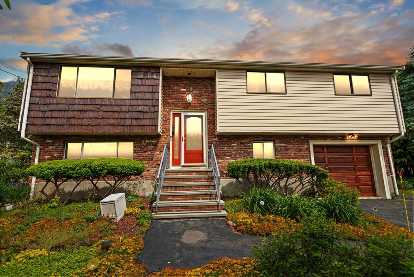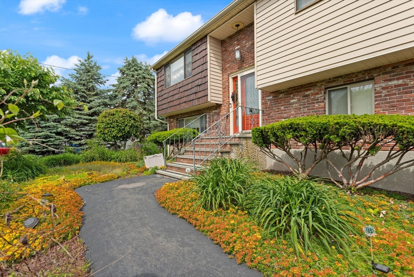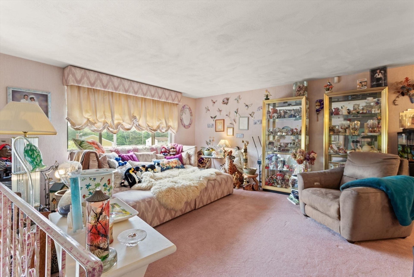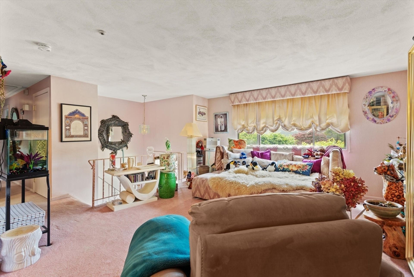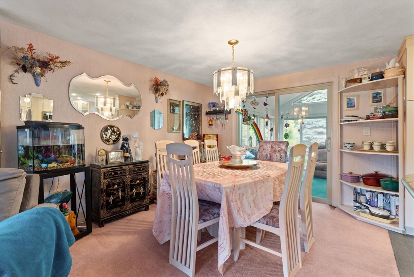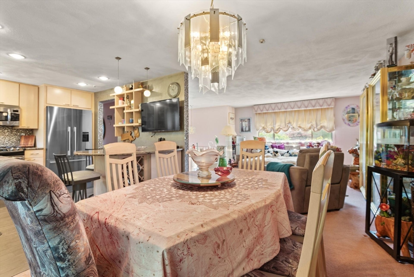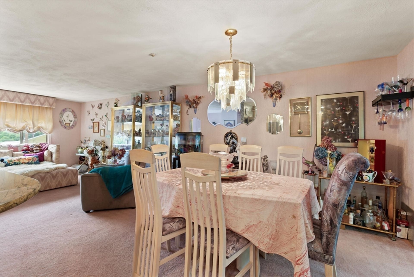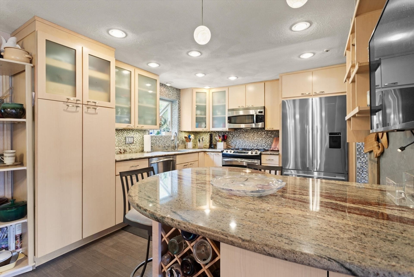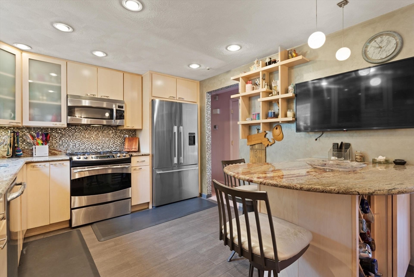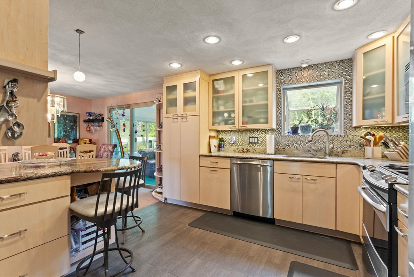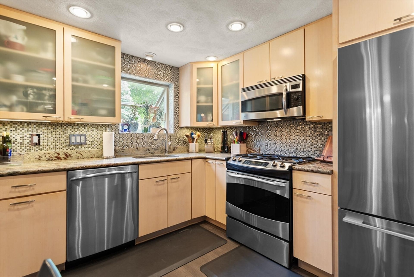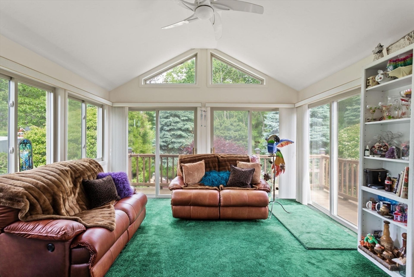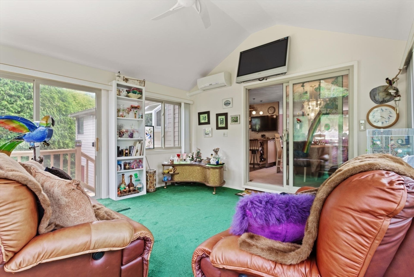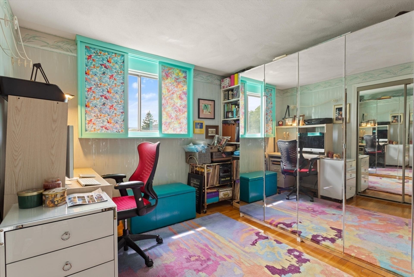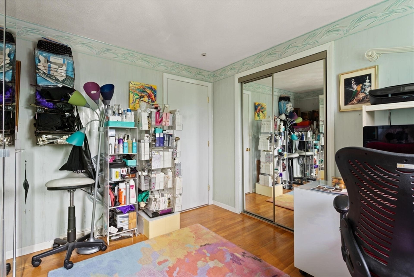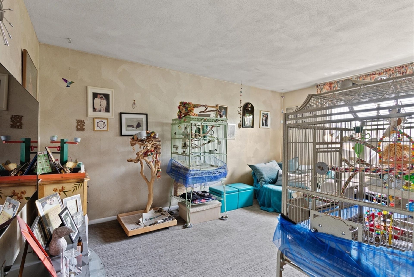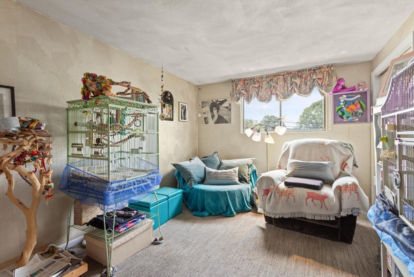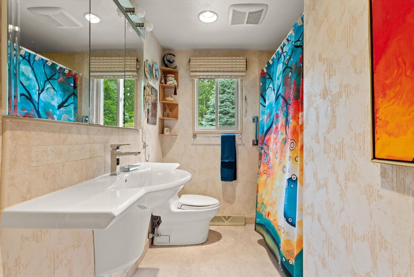- 3 Beds
- 2 Total Baths
- 1,750 sqft
This is a carousel gallery, which opens as a modal once you click on any image. The carousel is controlled by both Next and Previous buttons, which allow you to navigate through the images or jump to a specific slide. Close the modal to stop viewing the carousel.
Property Description
Welcome to this inviting 3 bed/2 bath split level home in a cul de sac neighborhood. W comfort, character, & convenience, you'll appreciate the 1 car garage & thoughtful updates. The 1st floor features the expected floorplan w a sizable living room & dining room, an updated kitchen w high end SS appliances, full bath, & 3 good sized bedrooms. Off the back of the first floor is a cozy sun room addition w its own mini split for comfort control & floor to ceiling windows to gaze over the most dreamy oasis of a backyard- impeccably maintained & well designed- perfect for anyone that has a green thumb & appreciates nature w a variety of plantings! The basement offers additional living space w a spacious den, full bath including a jacuzzi tub, dedicated laundry room & an additional room-currently being used as a storage room. Live w confidence w Generac generator & roof heating system. Key improvements & updates could make this a wonderful opportunity to personalize.
Property Highlights
- Annual Tax: $ 6250.0
- Cooling: Central A/C
- Fireplace Count: 1 Fireplace
- Garage Count: 1 Car Garage
- Heating Type: Forced Air
- Sewer: Public
- Water: City Water
- Region: CENTRAL NEW ENGLAND
The listing broker’s offer of compensation is made only to participants of the multiple listing service where the listing is filed.
Request Information
Yes, I would like more information from Coldwell Banker. Please use and/or share my information with a Coldwell Banker agent to contact me about my real estate needs.
By clicking CONTACT, I agree a Coldwell Banker Agent may contact me by phone or text message including by automated means about real estate services, and that I can access real estate services without providing my phone number. I acknowledge that I have read and agree to the Terms of Use and Privacy Policy.
