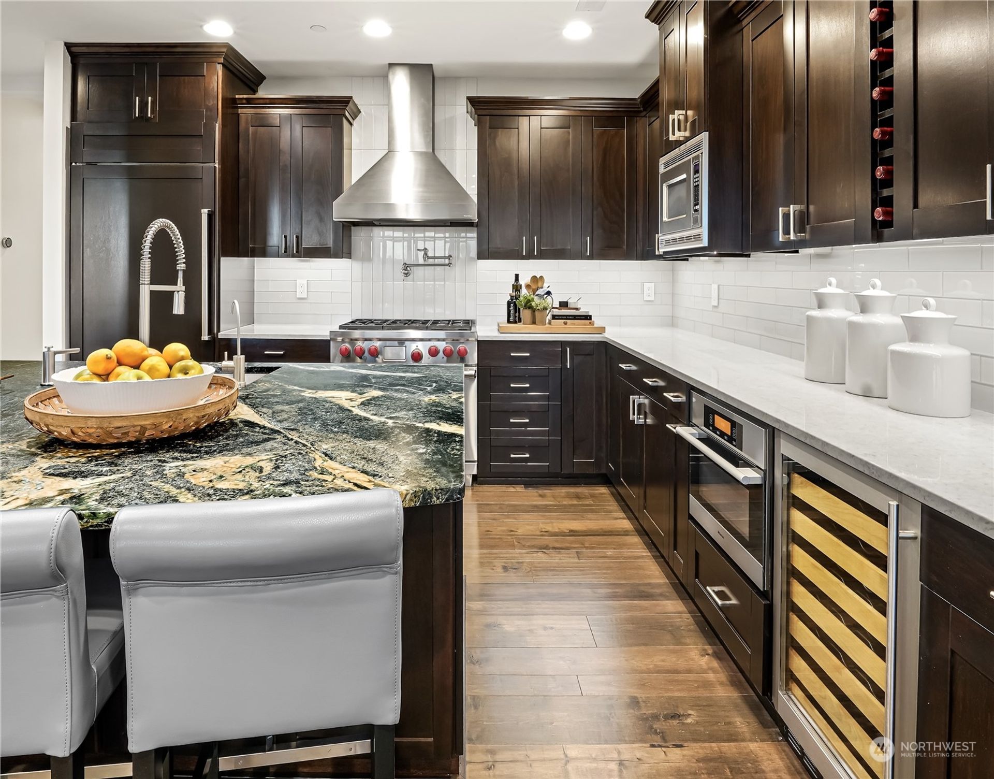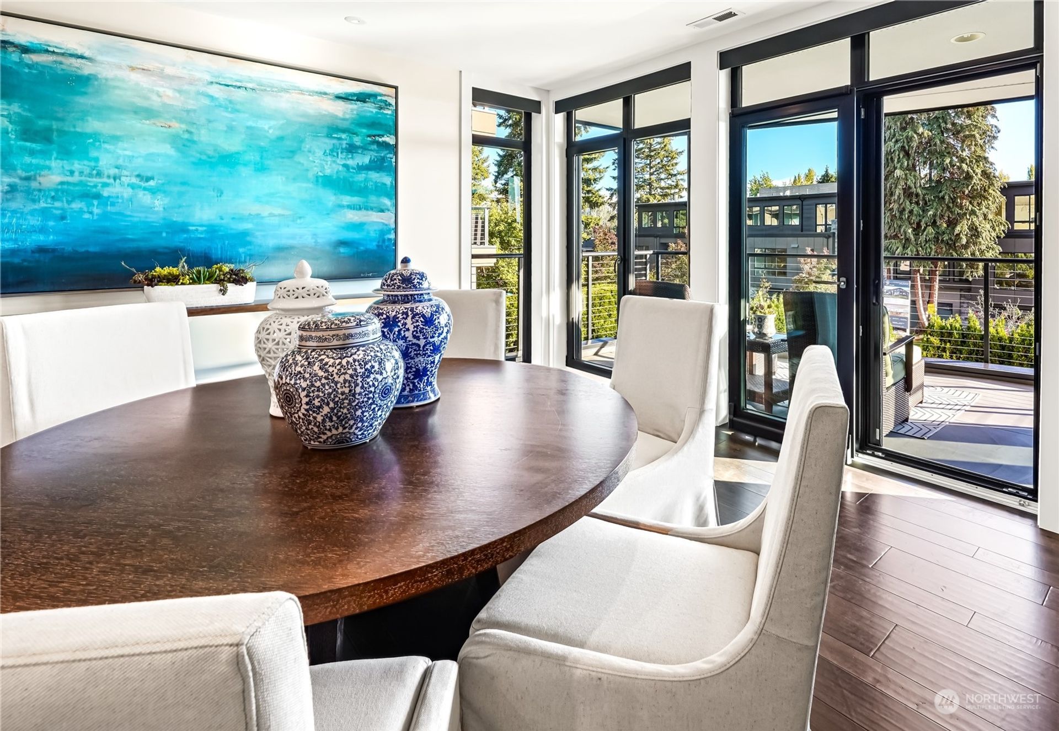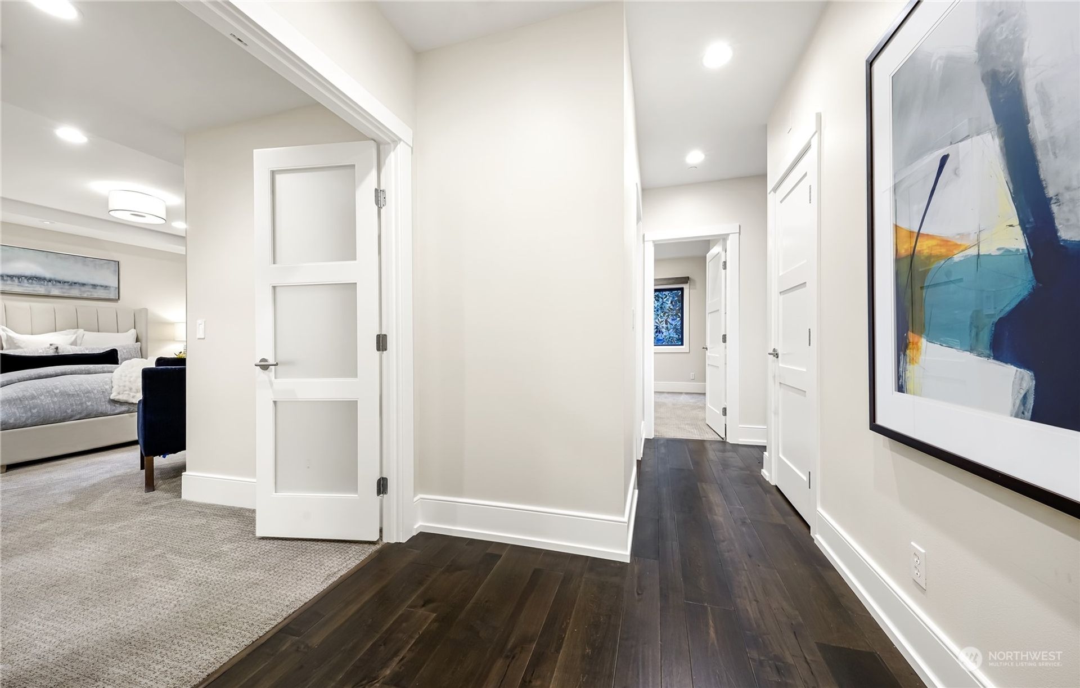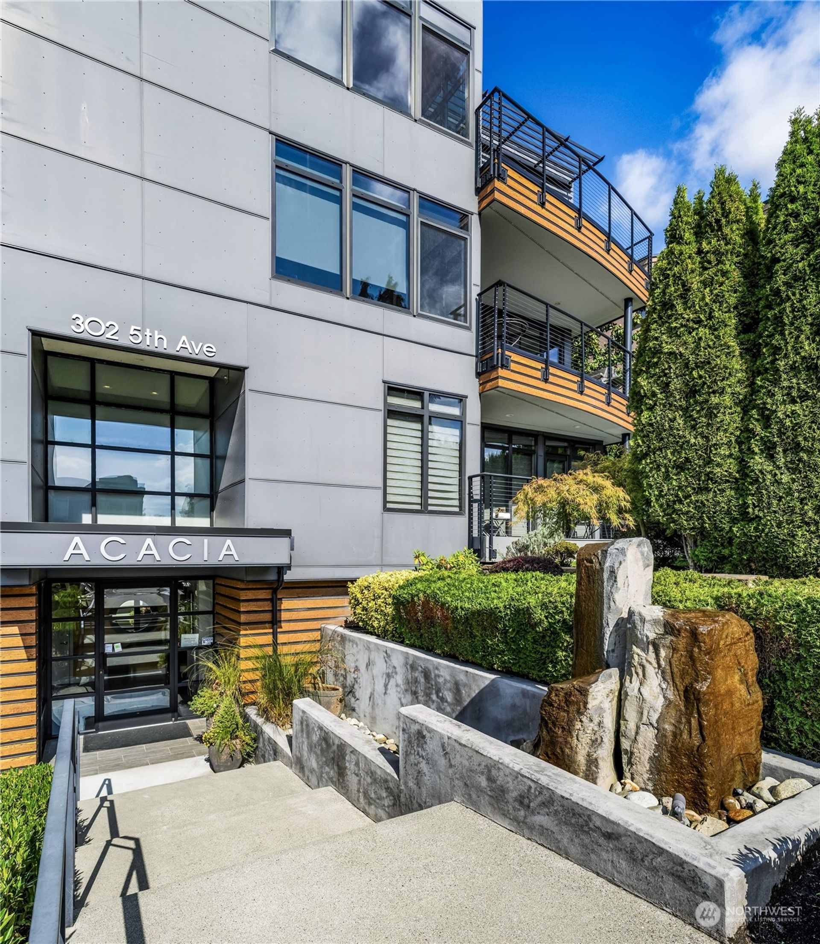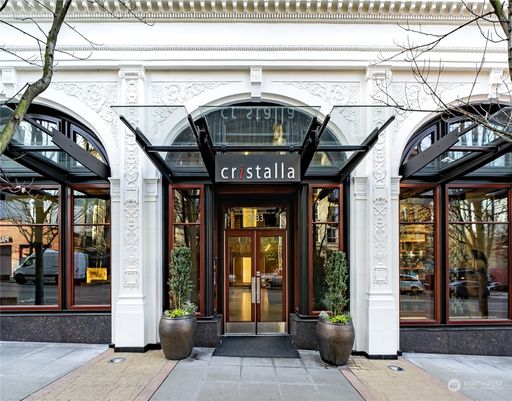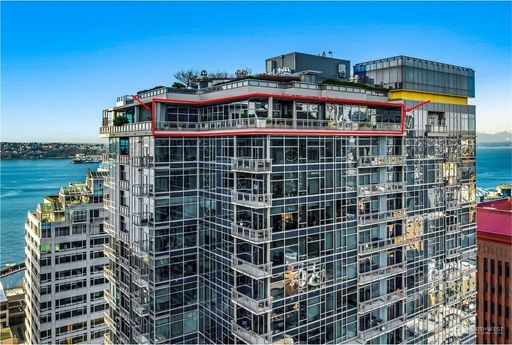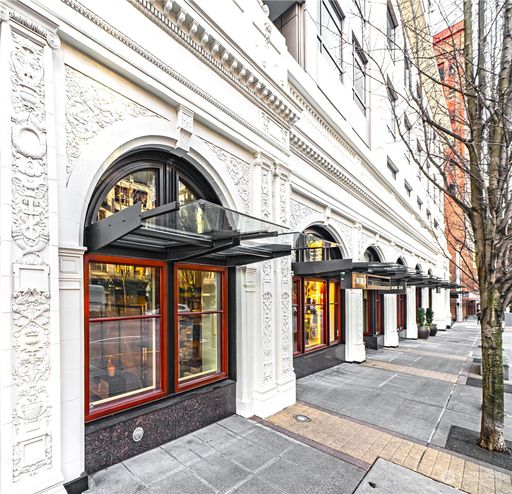- 3 Beds
- 3 Baths
- 2,529 sqft
This is a carousel gallery, which opens as a modal once you click on any image. The carousel is controlled by both Next and Previous buttons, which allow you to navigate through the images or jump to a specific slide. Close the modal to stop viewing the carousel.
Property Description
Sophisticated & spacious,rare 3-BR unit at boutique Acacia on 5th condo offers one-level living in downtown Kirkland. The elevator opens into the thoughtfully curated unit,reflecting recent updates to the open plan. Efficiency meets style;two-sided horizontal gas fireplace and covered outdoor terrace enjoyed by living & dining areas.Enlarged chef's kitchen features gorgeous slab soapstone island/eating bar,quartz countertops & rich espresso cabinetry. Luxurious primary with beautifully remodeled bath & walk-in closet; remodeled guest and baths. Exceptional upgrades,large laundry,automated blinds,Innotech tilt windows, new HVAC, ample storage,2 secure parking. Prime location,close to Kirkland Urban, dining, shops,waterfront. No rental cap.
Property Highlights
- Annual Tax: $ 12616.0
- Cooling: Central A/C
- Fireplace Count: 2 Fireplaces
- Garage Count: 2 Car Garage
- Heating Type: Forced Air
- Region: Puget Sound
- Primary School: Peter Kirk Elementary
- Middle School: Kirkland Middle
- High School: Lake Wash High
- Buyer’s Brokerage Compensation (Percentage): 2.5%
Similar Listings
The listing broker’s offer of compensation is made only to participants of the multiple listing service where the listing is filed.
Request Information
Yes, I would like more information from Coldwell Banker. Please use and/or share my information with a Coldwell Banker agent to contact me about my real estate needs.
By clicking CONTACT, I agree a Coldwell Banker Agent may contact me by phone or text message including by automated means about real estate services, and that I can access real estate services without providing my phone number. I acknowledge that I have read and agree to the Terms of Use and Privacy Policy.













