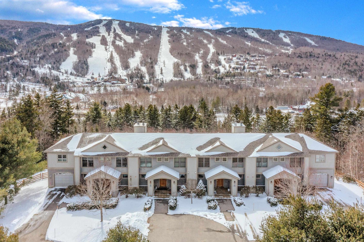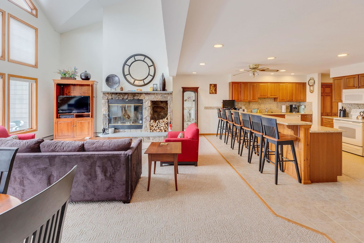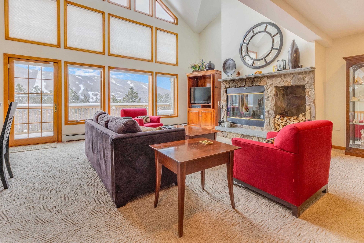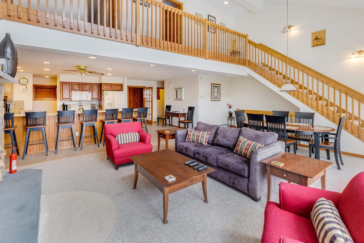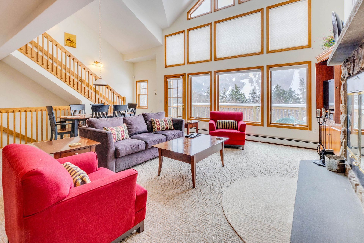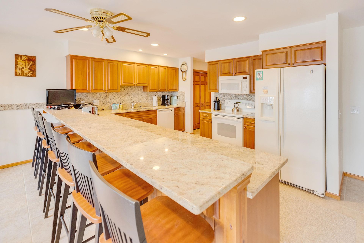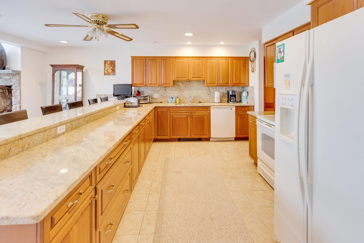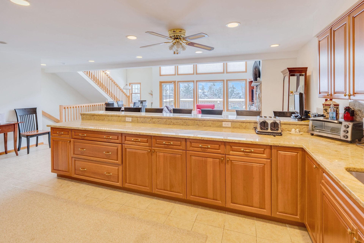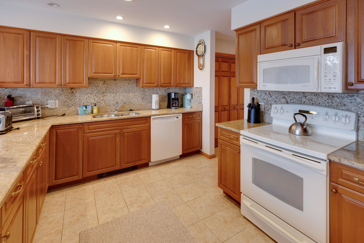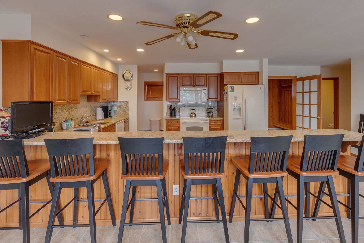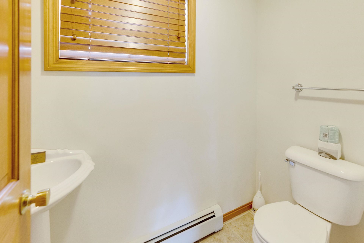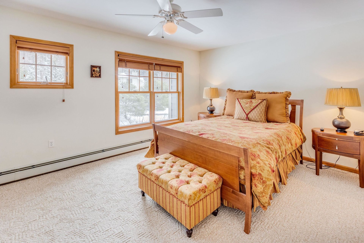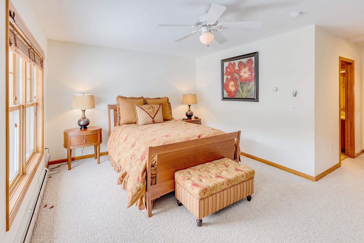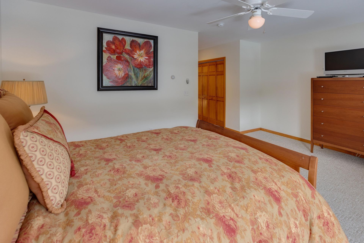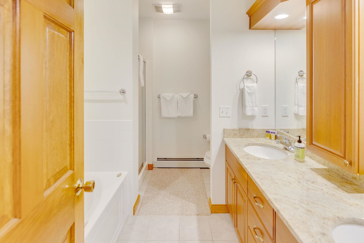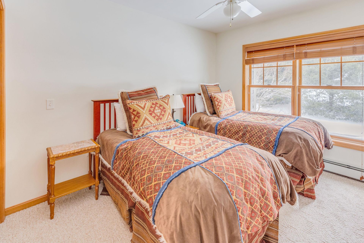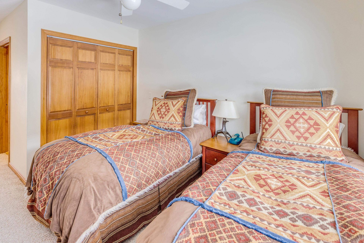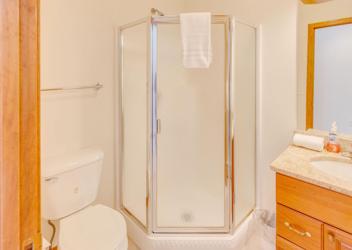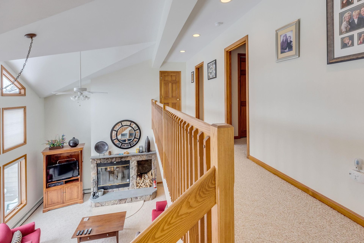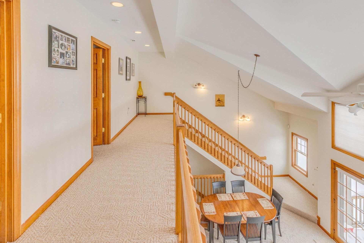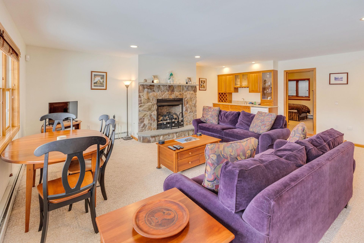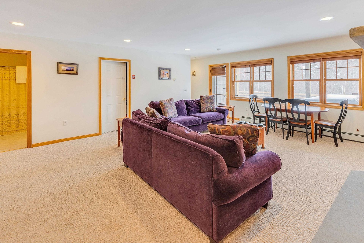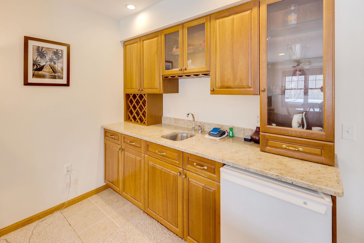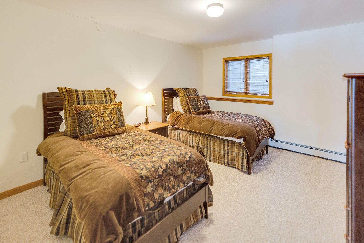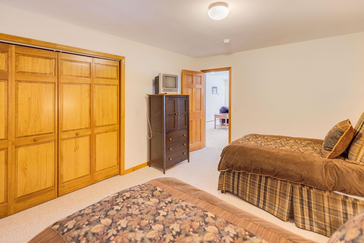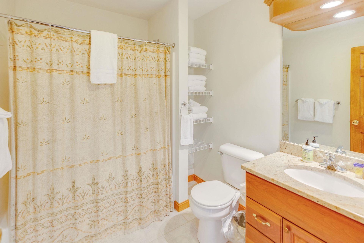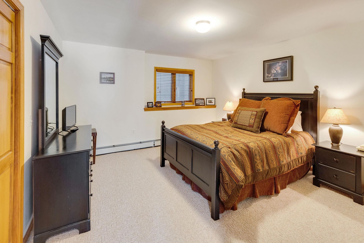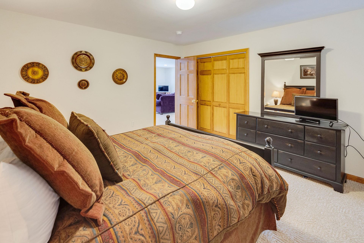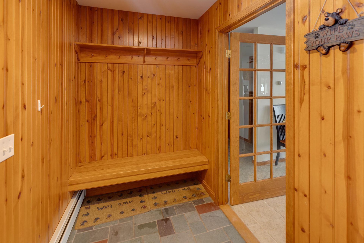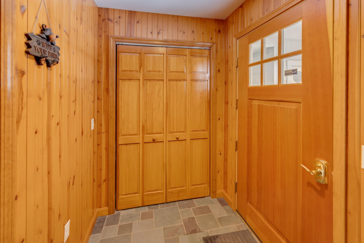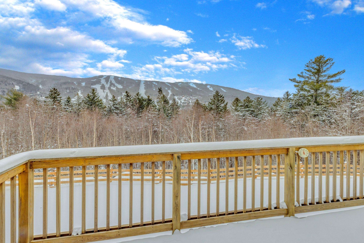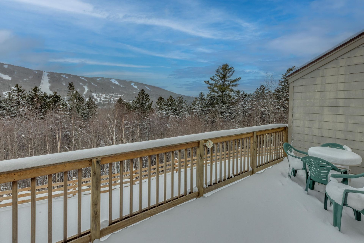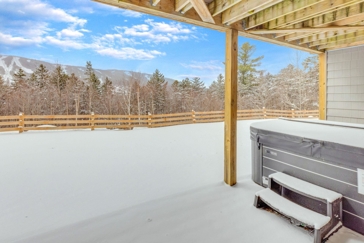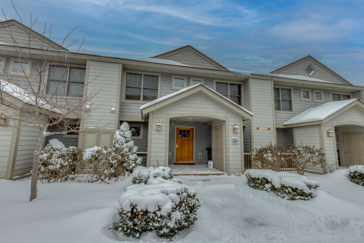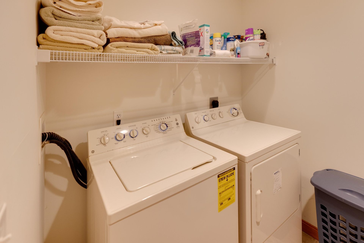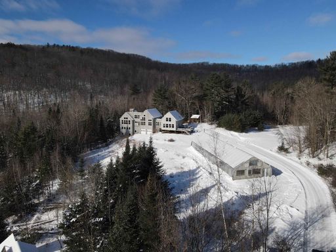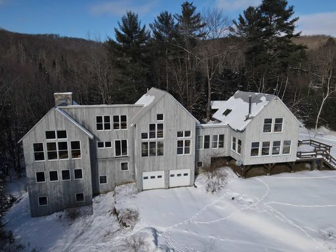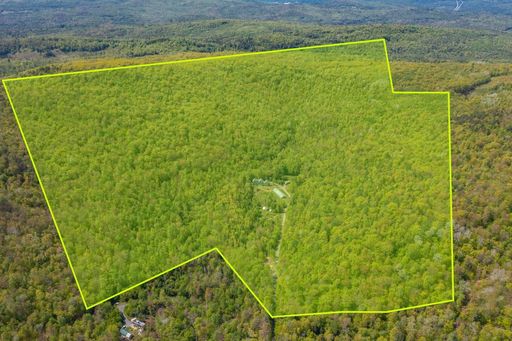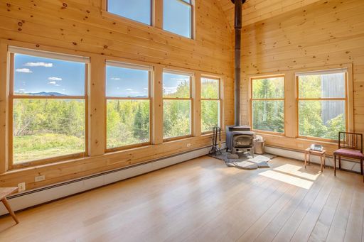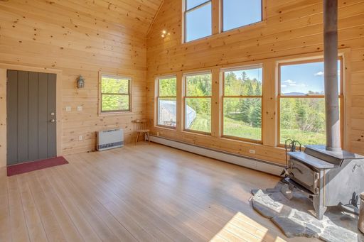- 4 Beds
- 3 Baths
- 2,949 sqft
This is a carousel gallery, which opens as a modal once you click on any image. The carousel is controlled by both Next and Previous buttons, which allow you to navigate through the images or jump to a specific slide. Close the modal to stop viewing the carousel.
Property Description
From Routes 3 & 302 in Twin Mountain head east on 302 towards Bretton Woods. Just after Fabyan's Restaurant, turn right onto Base Road. Take first left in the Mount Washington Place. Turn left onto Hannah Loop. Follow to the Stone Hill Association. Unit#5 is in the last building on the left.
Nestled amidst the picturesque allure of the White Mountains, this exquisite middle unit townhouse presents an enticing blend of modern comfort and scenic beauty. Embraced by the captivating vista of the nearby ski slope, this home invites you to experience the epitome of mountain living. The main level of this townhouse offer convenient mudroom, spacious kitchen w/granite countertops and large pantry with storage galore, open concept living/dining room with wood burning fireplace and well-situated laundry area and 1/2 bath. There is also a generous deck on this level with direct views of the slopes! As you venture to the 2nd level you will find a wide walkway overlooking the living/dining area that leads to 2 spacious ensuites (one full with double sinks and one 3/4 bath). As an added bonus this home has a finished walkout lower level which includes second living room with gas fireplace, wet bar, 2 sizable bedrooms and common full bath. There is also deck space on this level with a hot tub and direct access to the common level yard. An ideal setup for two families to share the space but still have privacy! This is the perfect opportunity to make Bretton Woods your home away from home!
Property Highlights
- Appliances: Washer
- Heating Type: Baseboard
- Flooring: Tile
- Heating Fuel Type: Propane
- General: Ceiling Fan(s)
- Pool Description: Hot Tub
- Cooling: No A/C
- Fireplace Description: Wood Burning
- Roof: Asphalt Shingle Roof
- Sewer: Public
- Interior: Cathedral Ceilings
- Exterior Living Space: Deck
- Basement: Finished
Similar Listings
The listing broker’s offer of compensation is made only to participants of the multiple listing service where the listing is filed.
Request Information
Yes, I would like more information from Coldwell Banker. Please use and/or share my information with a Coldwell Banker agent to contact me about my real estate needs.
By clicking CONTACT, I agree a Coldwell Banker Agent may contact me by phone or text message including by automated means about real estate services, and that I can access real estate services without providing my phone number. I acknowledge that I have read and agree to the Terms of Use and Privacy Policy.
