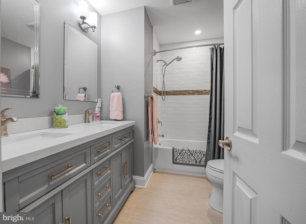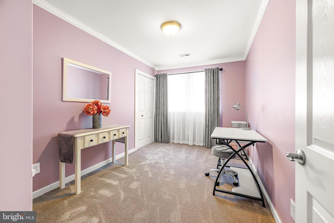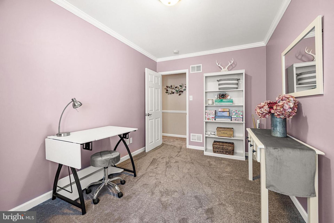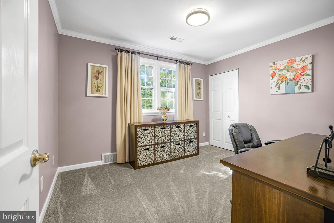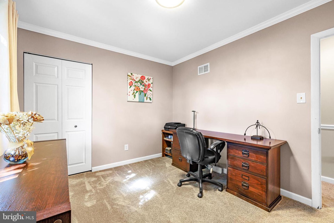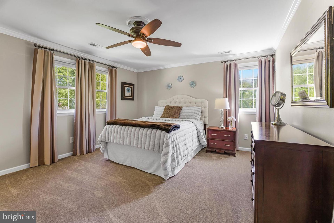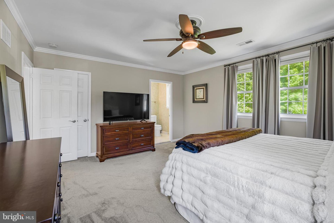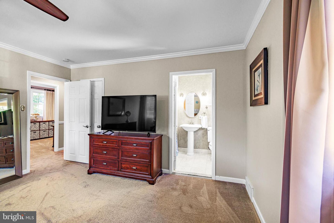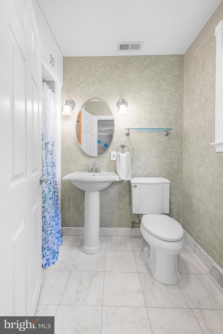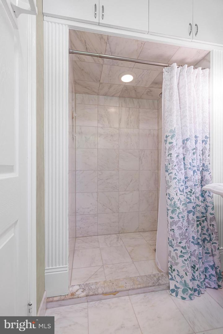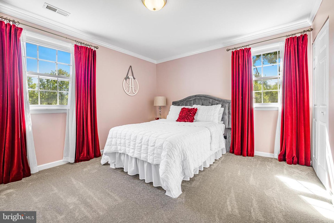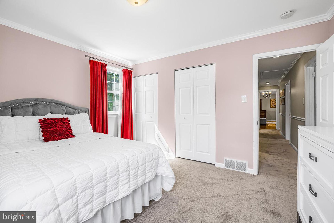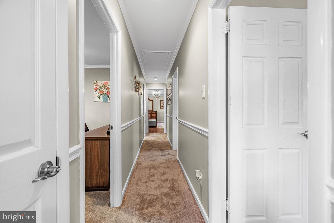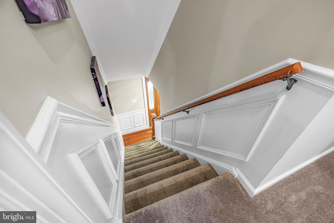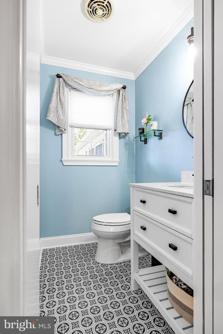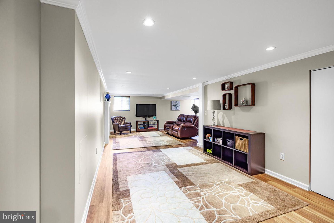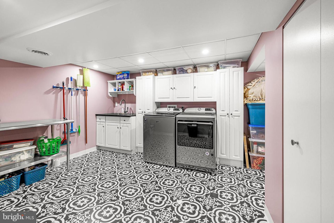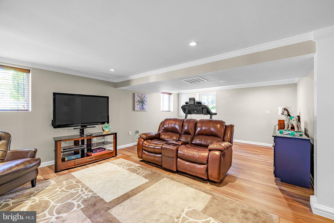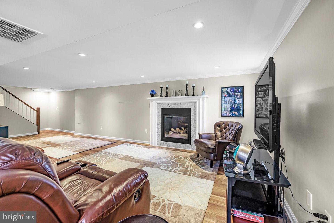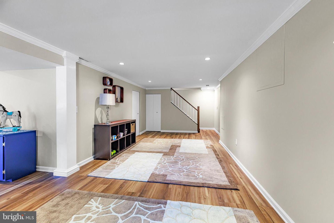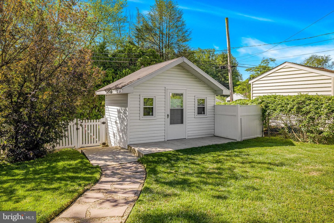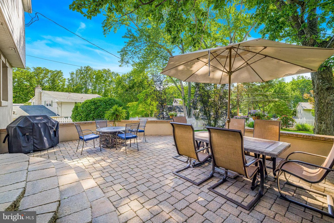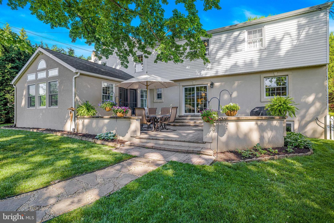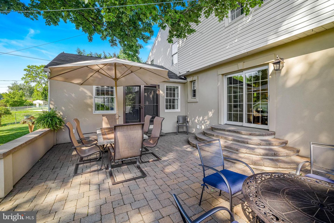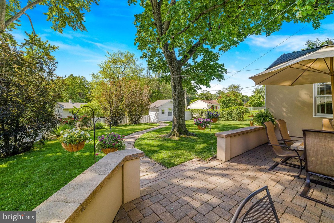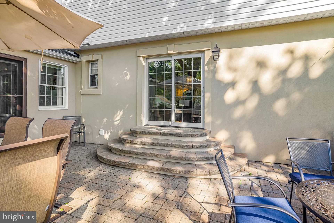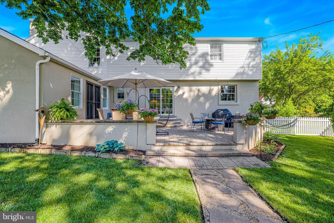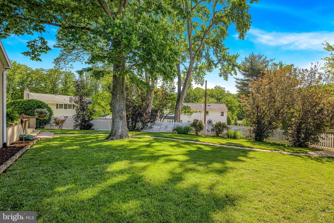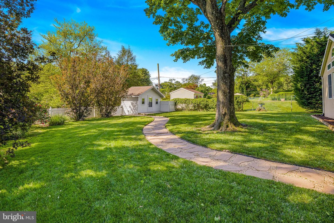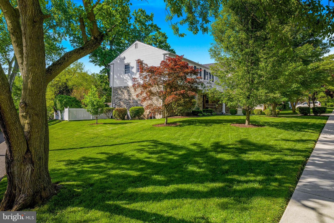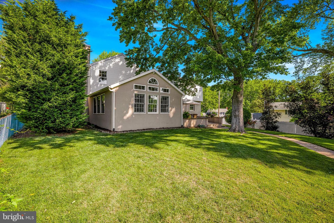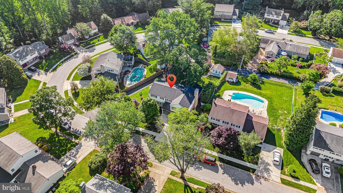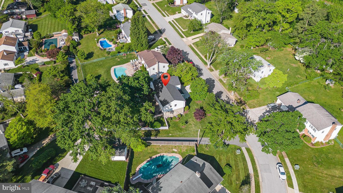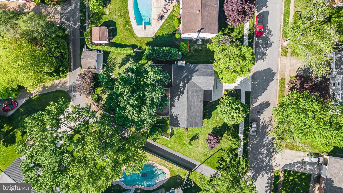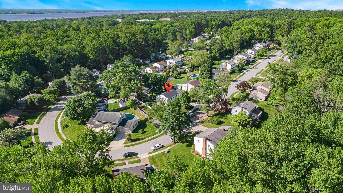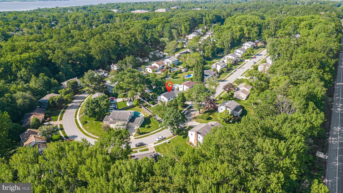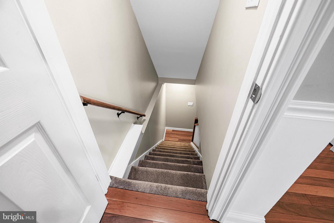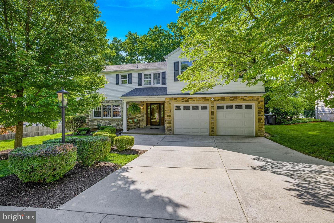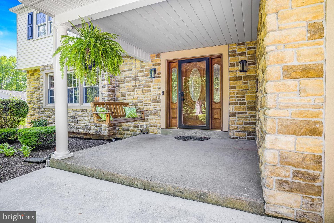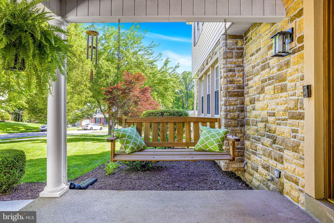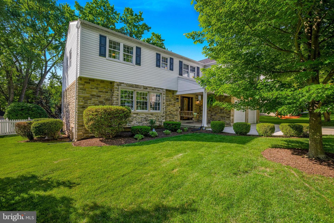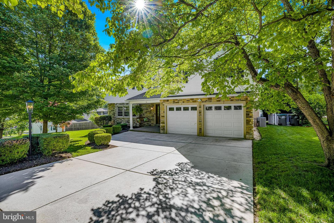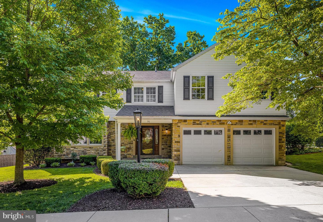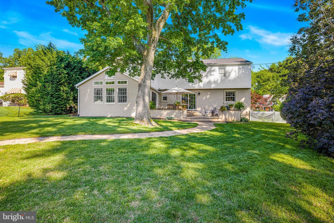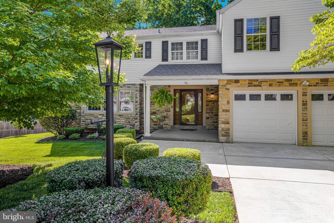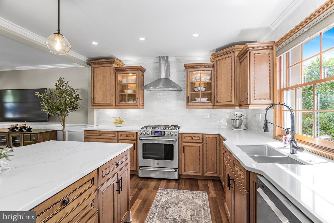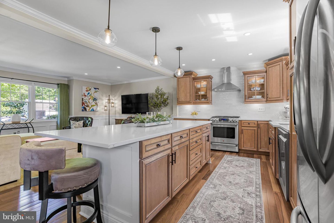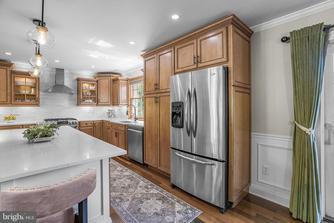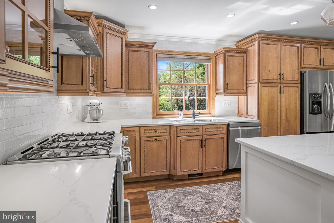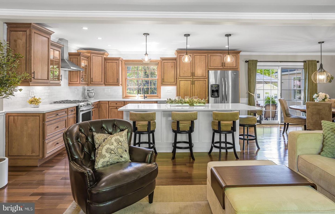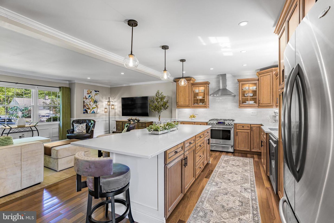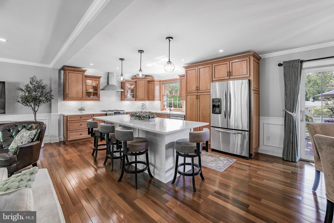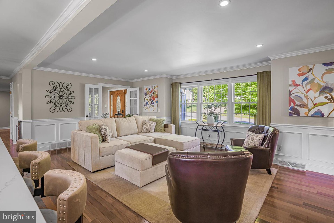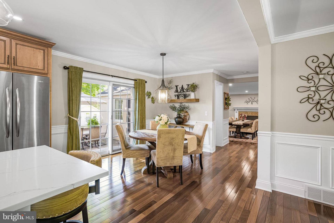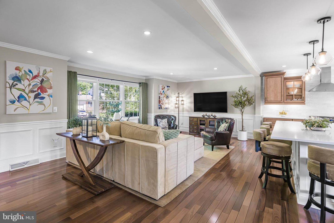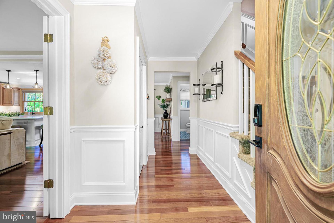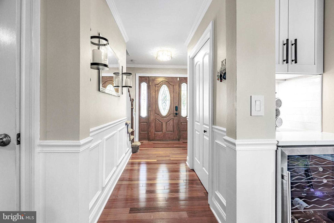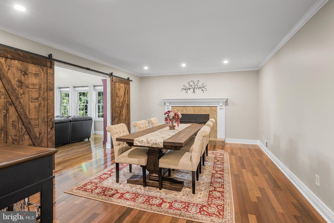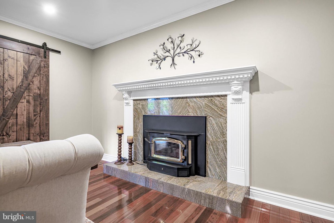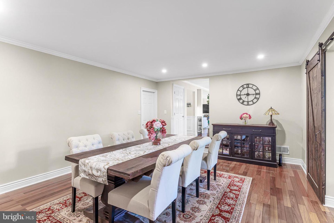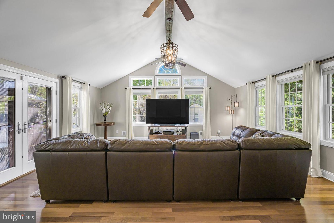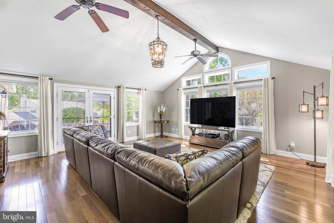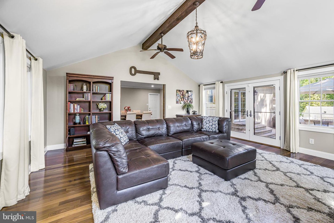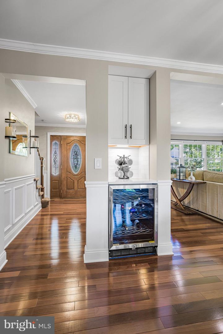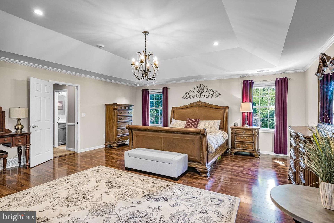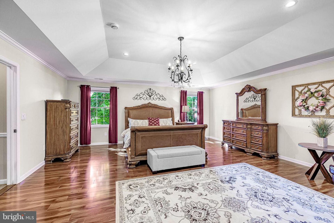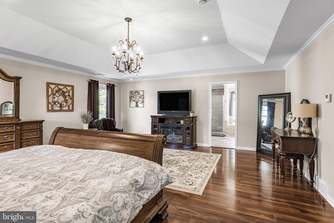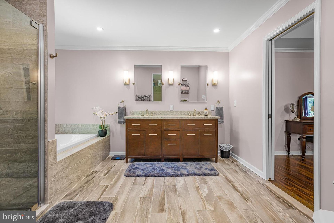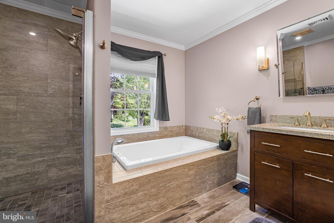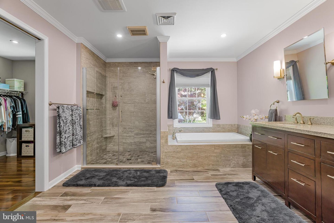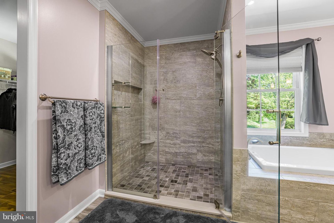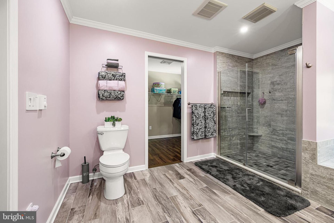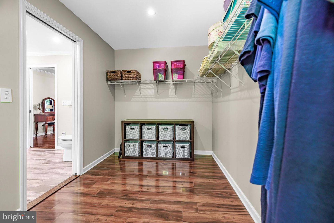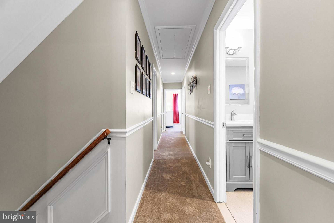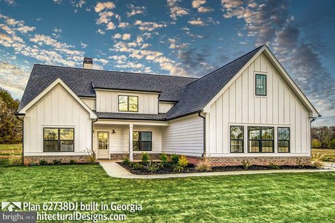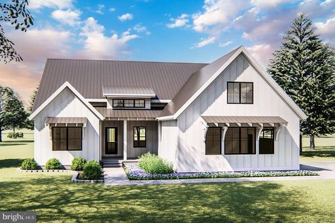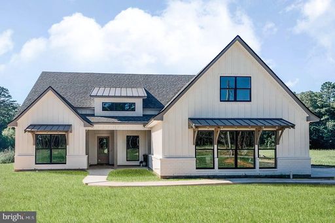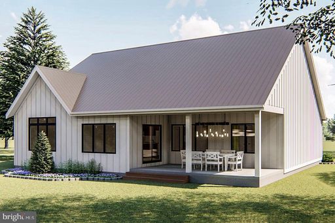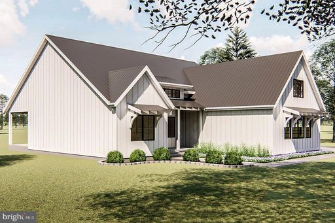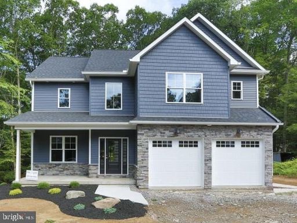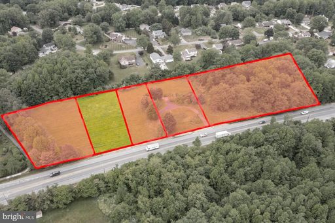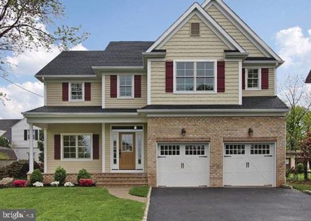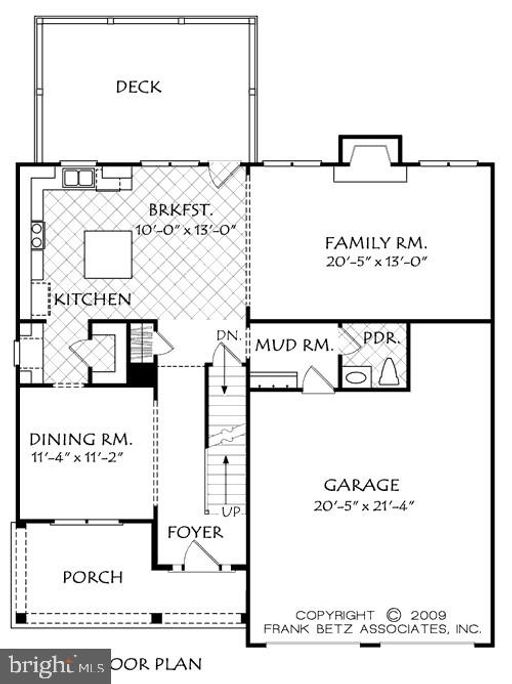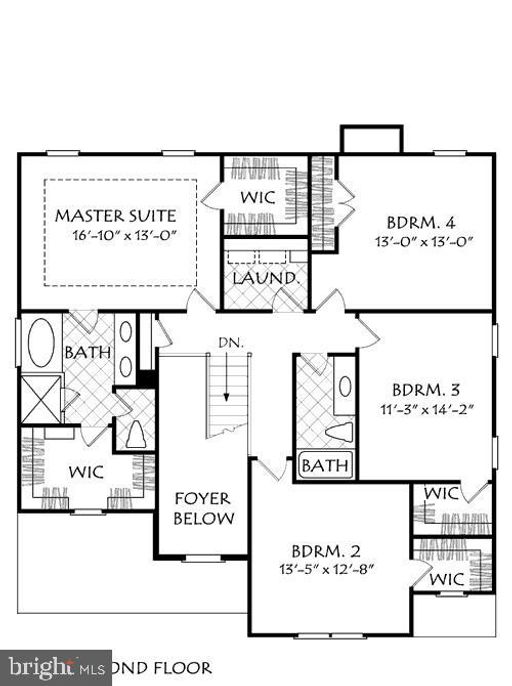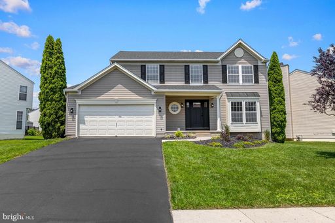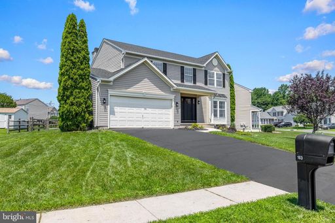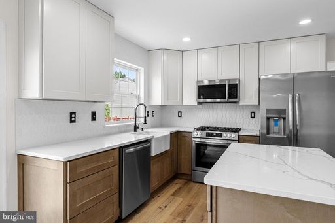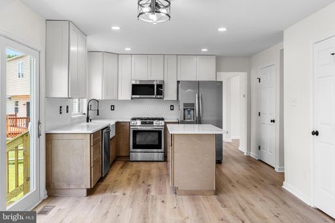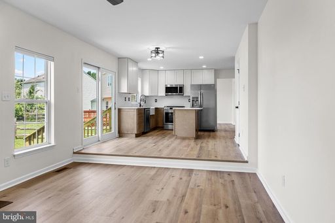- 5 Beds
- 4 Total Baths
- 3,600 sqft
This is a carousel gallery, which opens as a modal once you click on any image. The carousel is controlled by both Next and Previous buttons, which allow you to navigate through the images or jump to a specific slide. Close the modal to stop viewing the carousel.
Property Description
Refined Luxury Meets Everyday Comfort in This Exceptional 5-Bedroom Home in North Wilmington. Welcome to your dream home, a stunning blend of timeless elegance and modern convenience nestled in the prestigious neighborhood of Wycliffe. This expansive 5-bedroom, 3.1-bath residence offers the perfect balance of grandeur and warmth, with every detail thoughtfully designed. As you enter, you're immediately greeted by rich Brazilian walnut hardwood floors that flow throughout the main living spaces. The open-concept floor plan allows for seamless transitions between the formal and informal living areas. Designed with the home chef in mind, the gourmet kitchen is both functional and refined. It features top-of-the-line stainless steel appliances, custom cabinetry, quartz countertops, and a spacious center island with seating. There is also a built-in pantry with roll out drawers and coffee/mini bar. This eat in kitchen has a great open concept that is perfect for casual meals, prepping and/or socializing. Off of the kitchen is a grand formal dining room with a wood burning fireplace perfect for hosting and family dinners. The barn doors open up to the expansive family room with cathedral ceilings and a ton of natural light. Escape to the luxurious primary suite, your private retreat after a long day. This oversized sanctuary features a tray ceiling, a spa-like en suite bathroom with a soaking tub and walk-in shower, and an enormous walk-in closet. The additional four bedrooms are spacious with one having its own bathroom, offering flexibility for guests or a home office. The fully finished basement expands your living space even further-perfect for a home theater, fitness room, playroom, or guest quarters. Whether you're hosting game night or need a quiet space to unwind, this level adds incredible value and versatility. Step outside and enjoy the ultimate outdoor living. A spacious private patio with beautiful hardscaping . Overlooking a beautifully landscaped and fully fenced yard, this outdoor haven features direct access from both the dining room and sun room. Other great features include a brand new roof, two car garage, fresh paint throughout and two-zone HVAC system, ensuring ideal temperatures throughout the home, no matter the season. This home is more than just a place to live-it's a lifestyle. From high-end finishes to spacious, well-appointed rooms and a thoughtfully designed outdoor oasis, every inch is crafted to exceed expectations. Don't miss this rare opportunity to own a truly exceptional property that offers luxury, space, and comfort in equal measure.
Brandywine
Property Highlights
- Annual Tax: $ 4182.0
- Garage Count: 2 Car Garage
- Heating Fuel Type: Gas
- Sewer: Public
- Fireplace Count: 2 Fireplaces
- Cooling: Central A/C
- Heating Type: Forced Air
- Water: City Water
- Region: Philadelphia
- Primary School: Carrcroft
- Middle School: Springer
- High School: Mount Pleasant
Similar Listings
The listing broker’s offer of compensation is made only to participants of the multiple listing service where the listing is filed.
Request Information
Yes, I would like more information from Coldwell Banker. Please use and/or share my information with a Coldwell Banker agent to contact me about my real estate needs.
By clicking CONTACT, I agree a Coldwell Banker Agent may contact me by phone or text message including by automated means about real estate services, and that I can access real estate services without providing my phone number. I acknowledge that I have read and agree to the Terms of Use and Privacy Policy.
