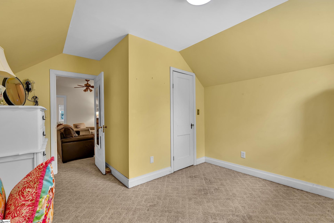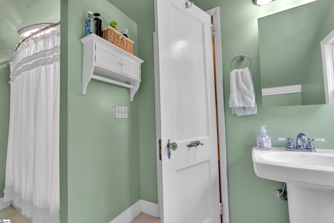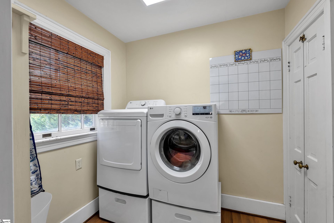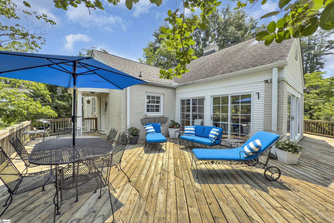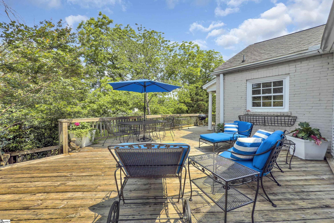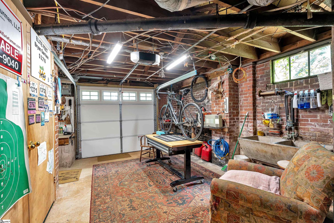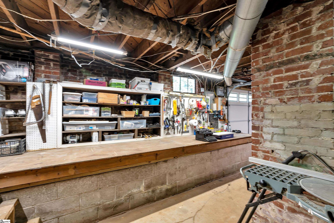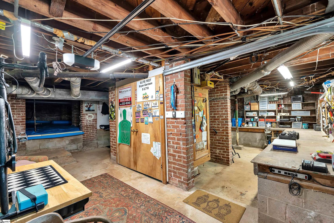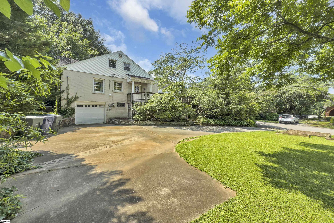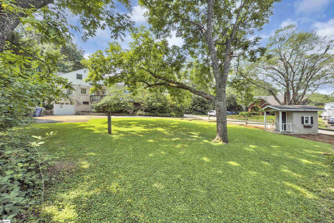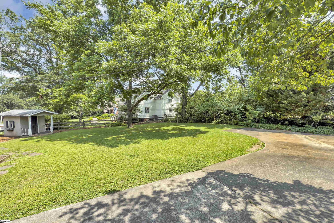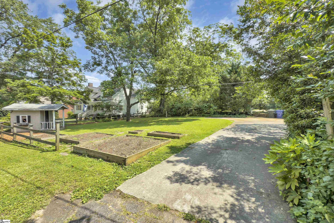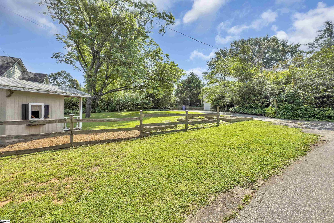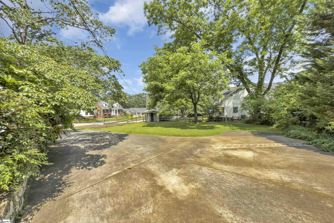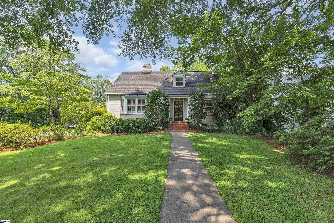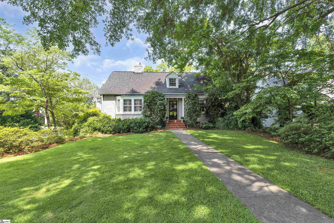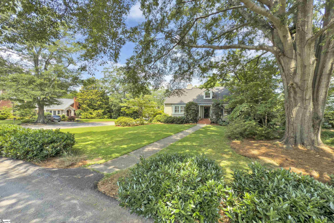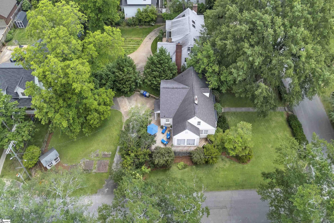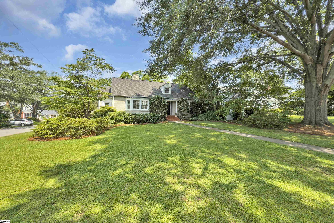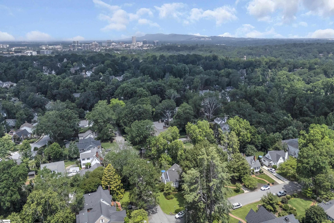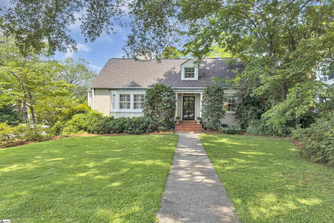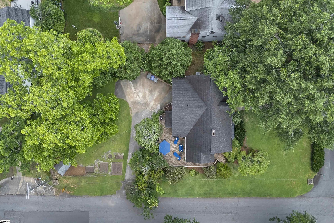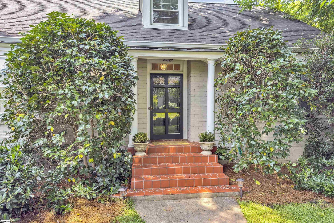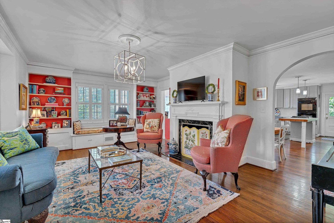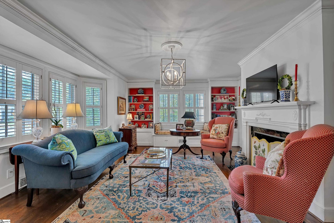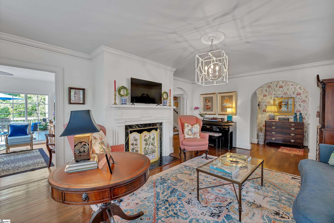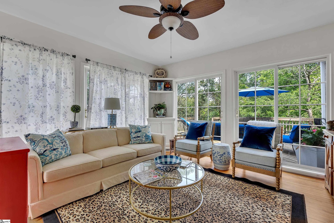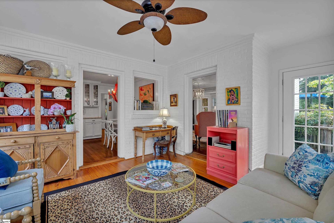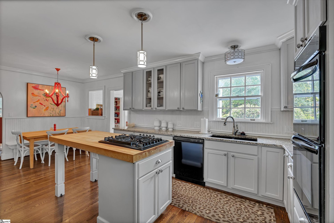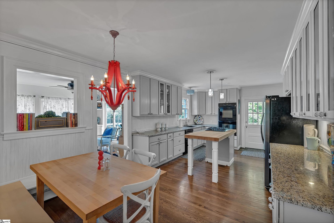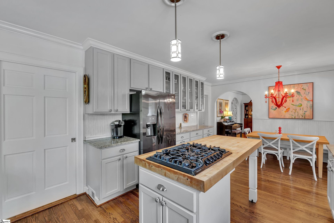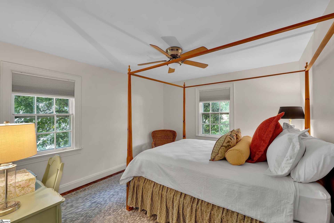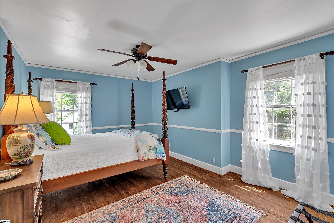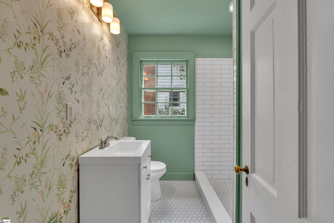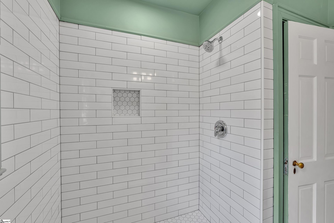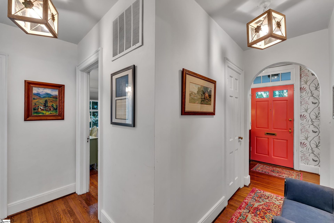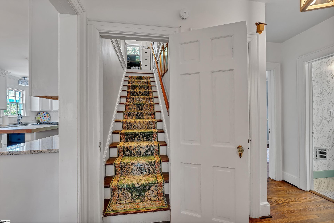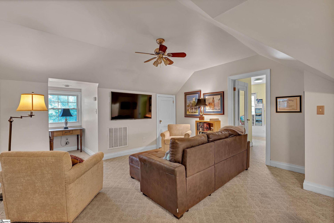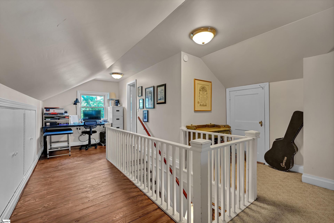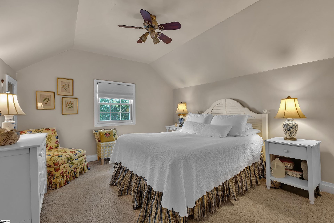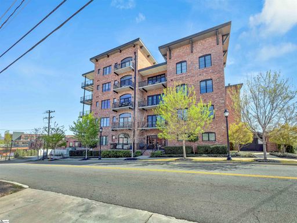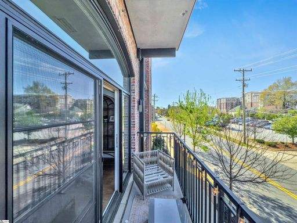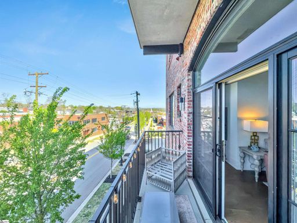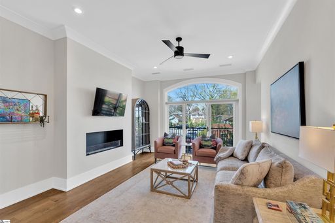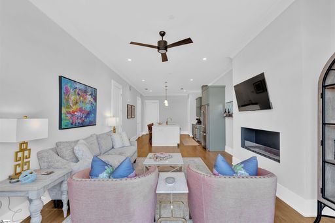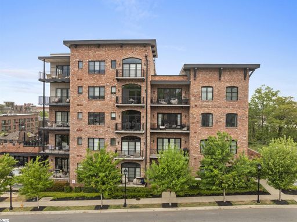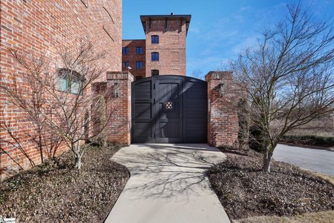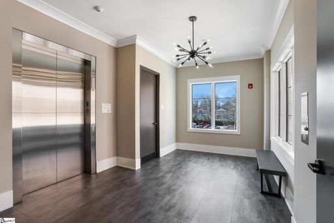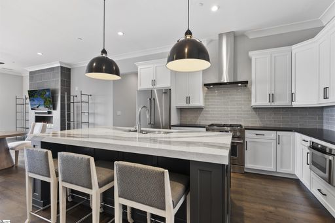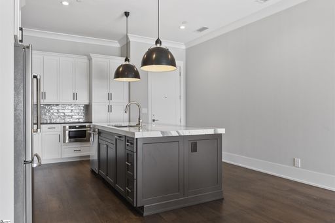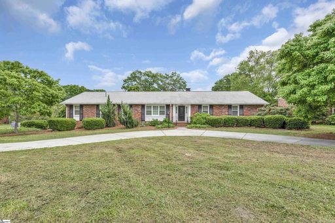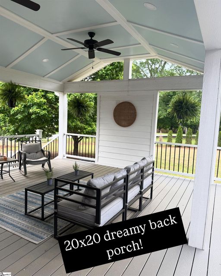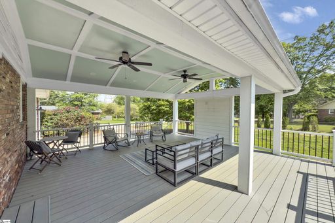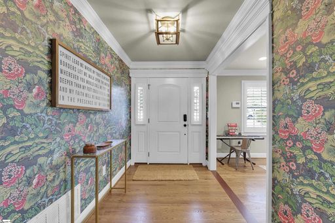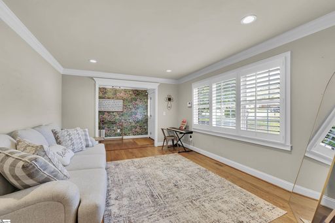- 4 Beds
- 2 Total Baths
- 2,200 sqft
This is a carousel gallery, which opens as a modal once you click on any image. The carousel is controlled by both Next and Previous buttons, which allow you to navigate through the images or jump to a specific slide. Close the modal to stop viewing the carousel.
Property Description
Welcome to 1 Longview Terrace, an extraordinary blend of character, comfort, and versatility in the heart of Greenville's desirable Augusta Road area. This 4-bedroom, 2-bath home sits proudly on a beautifully maintained .27-acre corner lot zoned RH-B, offering not only charm but rare potential for future expansion, including an accessory dwelling or garage suite above a potential 3-car garage. With 2,400 square feet of finished space, partially updated while preserving the home's original soul. From the moment you arrive, the exterior tells a story, lush landscaping with a fully fenced backyard, established St. Augustine lawn, a healthy oak tree, two mature pecan trees, and even an antique 1850s millstone tucked in the flower bed. A wide concrete driveway with turn-around space adds function and curb appeal. Inside, the home welcomes you with refinished hardwoods, custom cabinetry, and a warm, inviting layout. The living and kitchen area retains its original straight grain pine millwork and gas log fireplace, seamlessly blending old and new. The updated kitchen (2018) features granite countertops, a movable butcher block island, double ovens, a gas cooktop, custom glass-front cabinetry, and all new appliances, perfect for both daily living and entertaining. Practicality meets modern living with two separate laundry rooms (both sets of washer and dryer included), app-connected garage access, high-speed AT&T internet with repeater modems, and mounted TV outlets with hidden power and cable. Heating and cooling are managed by updated electric HVAC systems, including a separate laydown unit for the second floor. Below the main living area, a single-car walk-out basement offers a dedicated mechanical room with a sump pump, storage shelving, and a full workshop area. Up above, two large walk-in attic spaces provide incredible storage or potential flex space. The 539-square-foot wood deck is ideal for entertaining, relaxing, or watching kids play in the spacious backyard and garden shed area. This property is part of the 2040 City of Greenville initiative, meaning no-fee tree removal permits, and it benefits from a $20/year transferable Orkin termite inspection letter. The 2024 property taxes were just $2,819.52, offering great value for its prime location. Additional highlights include: a custom California closet system in the first-floor bedroom, copper-topped bay and entry windows, double-hung storm windows, fiberglass no-rot columns, and a front concrete walkway. Even the mailbox is a rare detail, an in-wall mail slot ensures security and convenience. Located in a family-friendly community zoned for Augusta Circle Elementary, Hughes Middle, and Greenville High School, this home places you minutes from downtown yet tucked into a peaceful neighborhood. If you've been searching for a home with history, style, space, and endless possibility, 1 Longview Terrace may be exactly what you?ve been waiting for!
Property Highlights
- Appliances: Range / Oven
- Basement: Partial
- Exterior Description: Brick
- Exterior Living Space: Porch
- Flooring: Wall to Wall Carpet
- Garage Description: Attached Garage
- Location: Slope Side
- Lot Description: Level
Similar Listings
The listing broker’s offer of compensation is made only to participants of the multiple listing service where the listing is filed.
Request Information
Yes, I would like more information from Coldwell Banker. Please use and/or share my information with a Coldwell Banker agent to contact me about my real estate needs.
By clicking CONTACT, I agree a Coldwell Banker Agent may contact me by phone or text message including by automated means about real estate services, and that I can access real estate services without providing my phone number. I acknowledge that I have read and agree to the Terms of Use and Privacy Policy.
