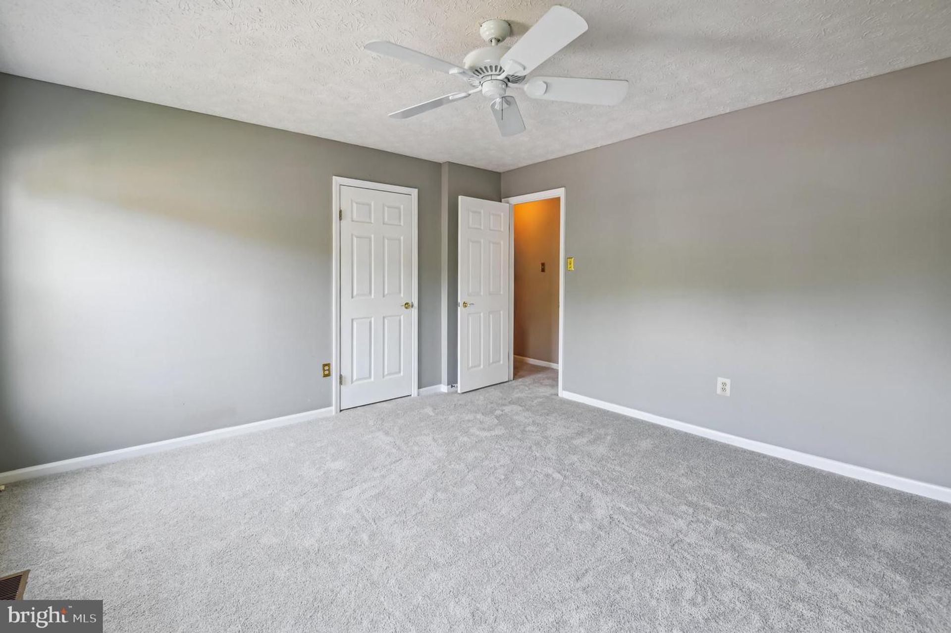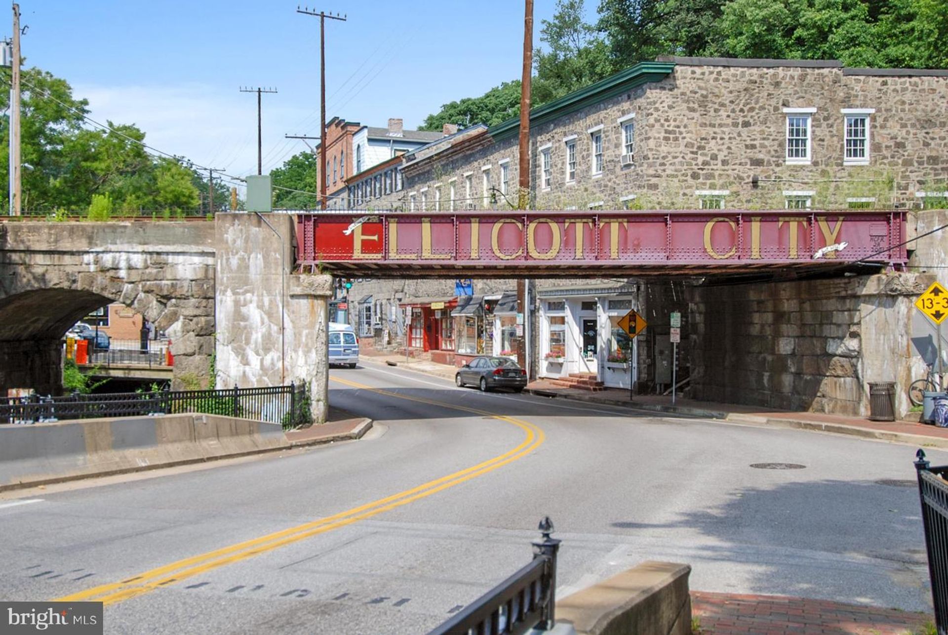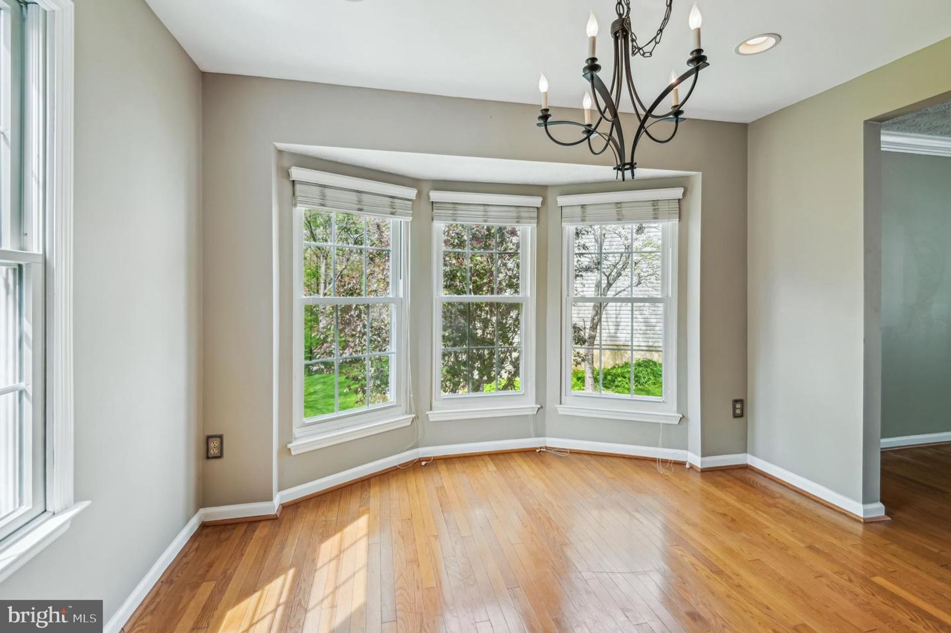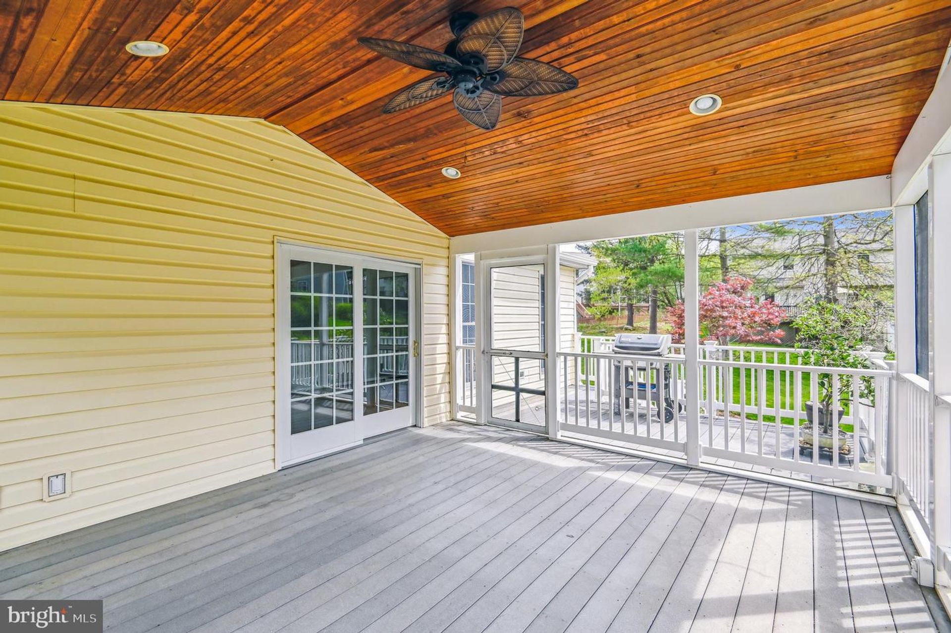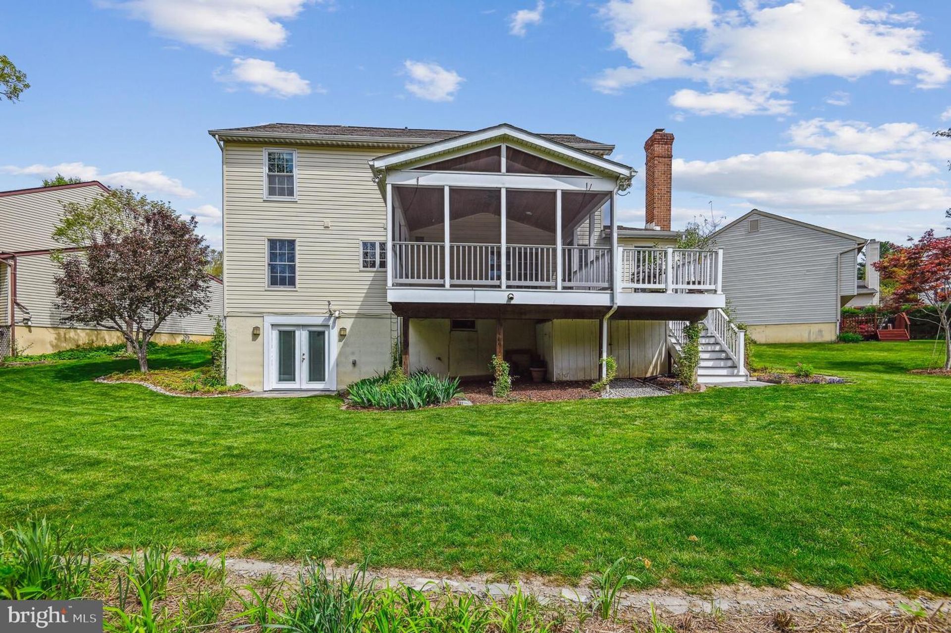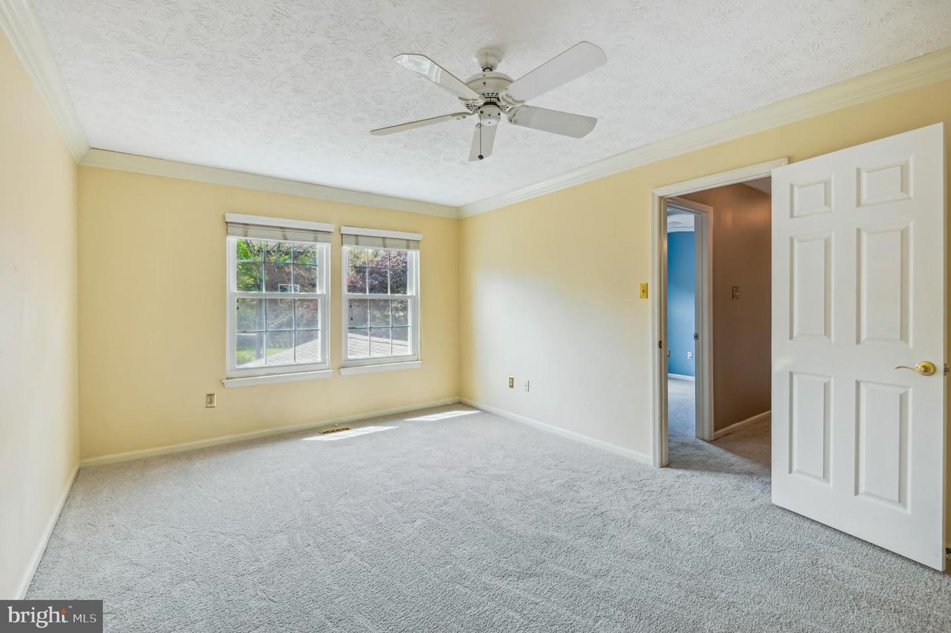- 4 Beds
- 4 Total Baths
- 2,614 sqft
This is a carousel gallery, which opens as a modal once you click on any image. The carousel is controlled by both Next and Previous buttons, which allow you to navigate through the images or jump to a specific slide. Close the modal to stop viewing the carousel.
Property Description
Situated on a premium lot on a small cul-de-sac, this 1,822 square foot house offers an abundance of features and upgrades. The home boasts four bedrooms and three and a half bathrooms, providing ample space and privacy. The primary bedroom features a luxurious en-suite bathroom and custom Dressing Room with California Closets, offering exceptional organization and storage. The great room showcases built-in shelving surrounding a Brick wood burning fireplace creating a cozy and functional living space. The kitchen has been meticulously remodeled, featuring custom Hickory cabinets, granite countertops, and stainless steel appliances. Throughout the home, you'll find meticulously maintained hardwood floors on the main level and new carpeting on the upper level. The lower level is fully finished, with a separate walkout entrance, a full bathroom, and a custom dry bar, providing additional living and entertaining space. The property's exterior is impressive, with a screened-in porch, Trex decking, and extensive hardscaping, including a bluestone front entrance patio and a custom stone fire pit patio. The landscaping is low maintenance, with year-round color and greenery. For added convenience, the home features a new furnace and air handler (2024), a new heat pump (2023), a new refrigerator and microwave (2024), and a new water heater (2020). The garage also offers a Workbench with shelving and floored attic storage, providing additional space for storage. This property is an ideal choice for those seeking a meticulously maintained and upgraded home with a wealth of amenities and a private, low-maintenance outdoor living overlooking open space with a cascading stream to enjoy from your deck.
Howard County Public School System
Property Highlights
- Annual Tax: $ 7669.0
- Garage Count: 2 Car Garage
- Heating Fuel Type: Gas
- Sewer: Public
- Fireplace Count: 1 Fireplace
- Water: City Water
- Region: Maryland/Delaware
- Primary School: Veterans
- Middle School: Ellicott Mills
- High School: Centennial
The listing broker’s offer of compensation is made only to participants of the multiple listing service where the listing is filed.
Request Information
Yes, I would like more information from Coldwell Banker. Please use and/or share my information with a Coldwell Banker agent to contact me about my real estate needs.
By clicking CONTACT, I agree a Coldwell Banker Agent may contact me by phone or text message including by automated means about real estate services, and that I can access real estate services without providing my phone number. I acknowledge that I have read and agree to the Terms of Use and Privacy Policy.




