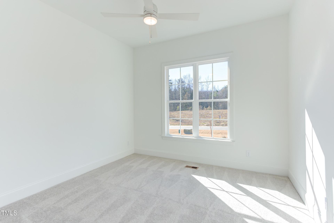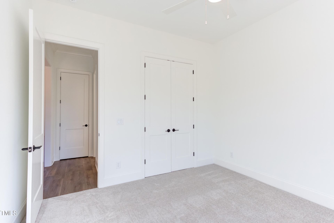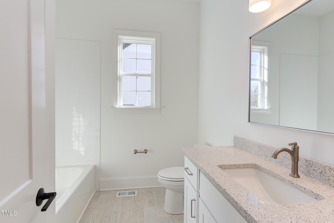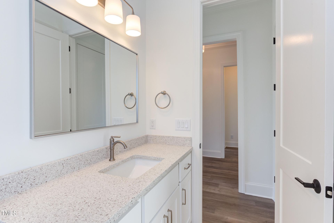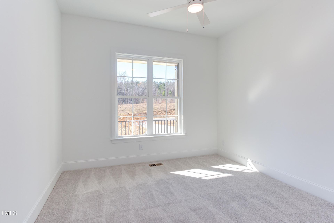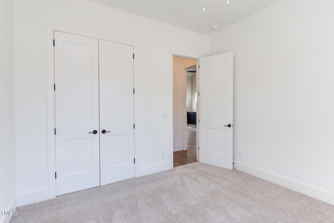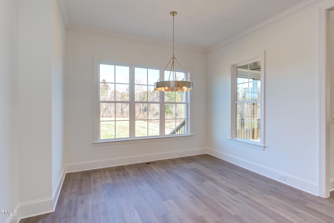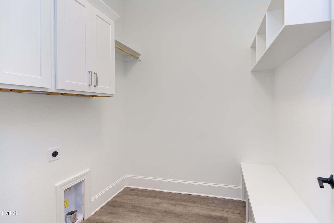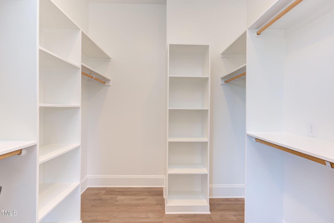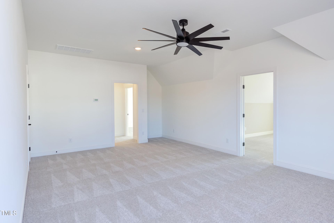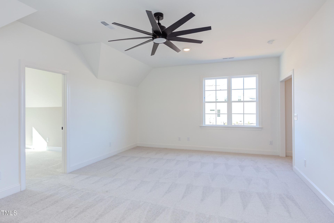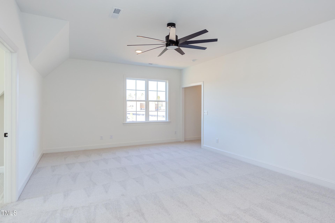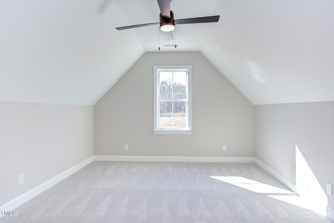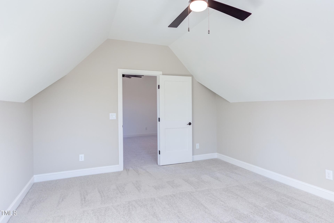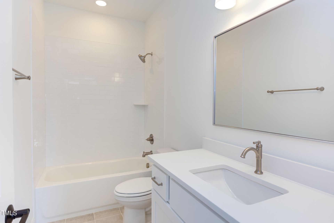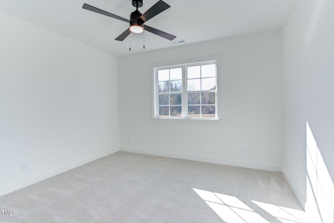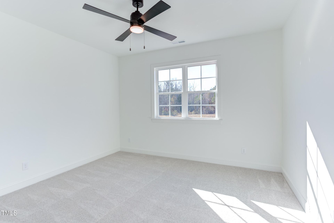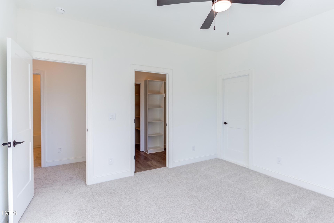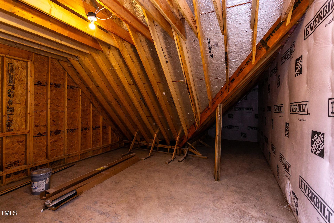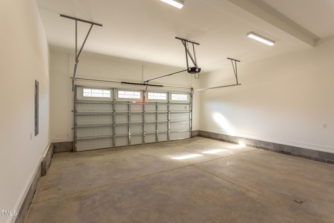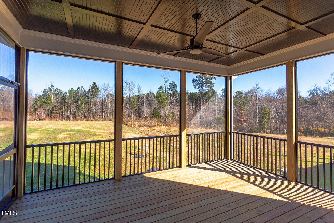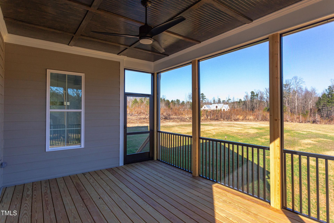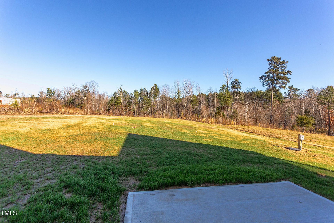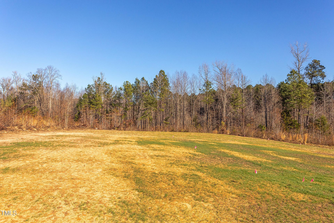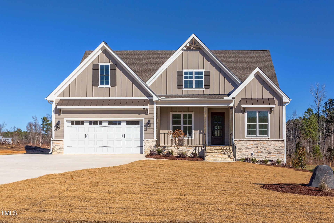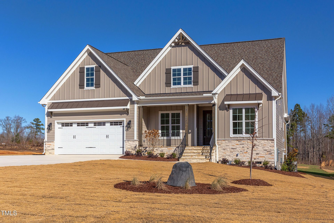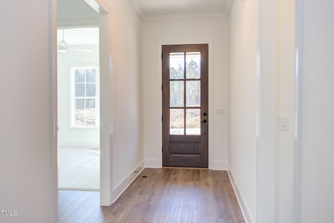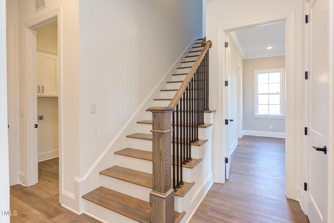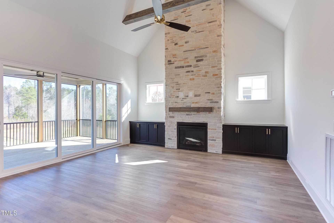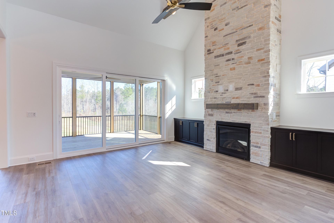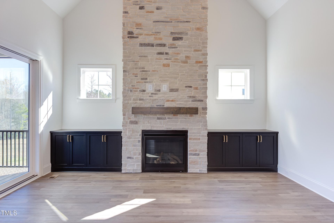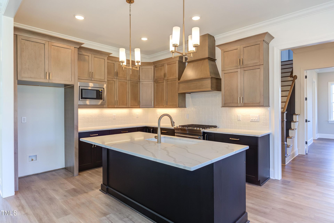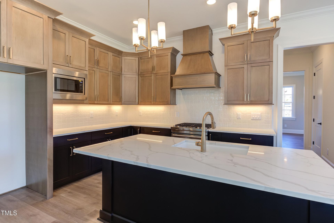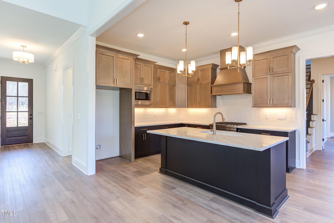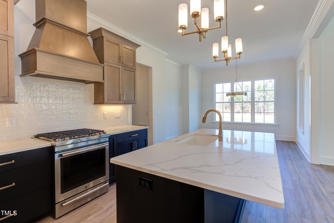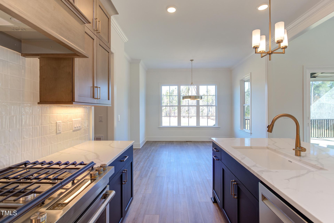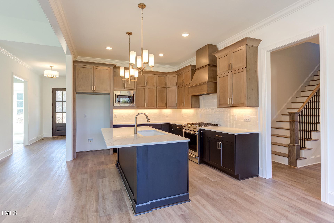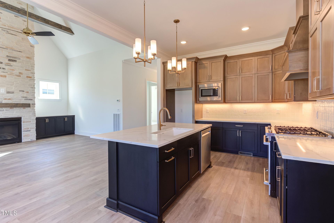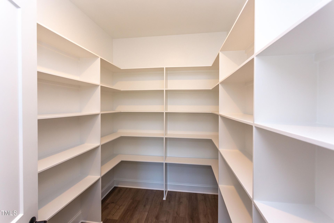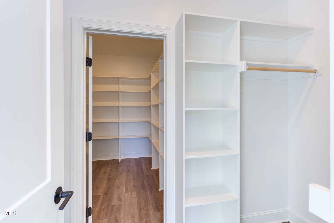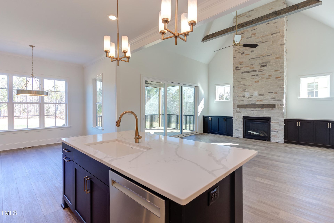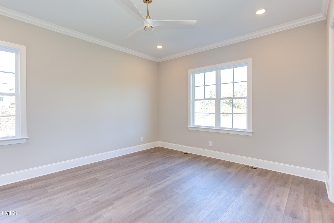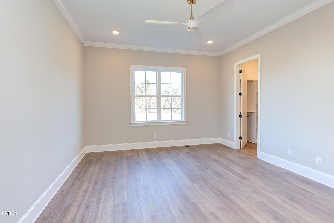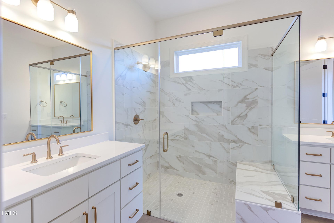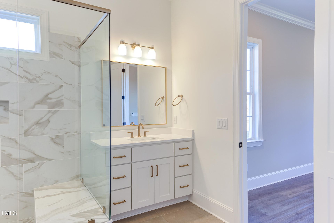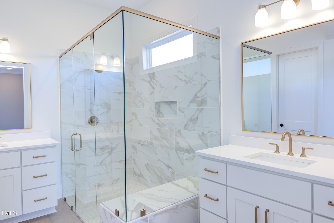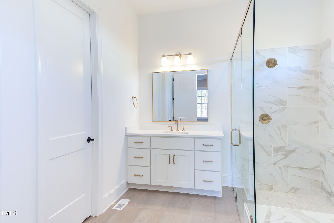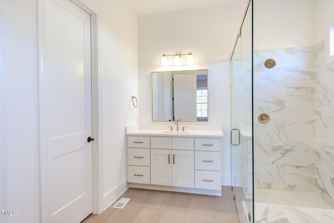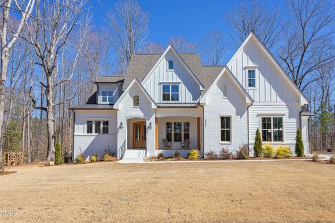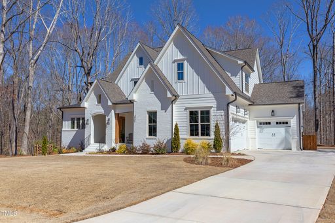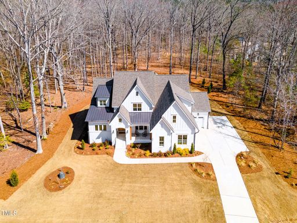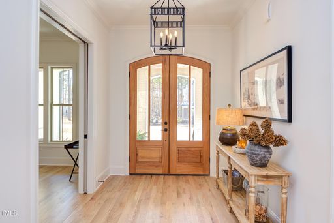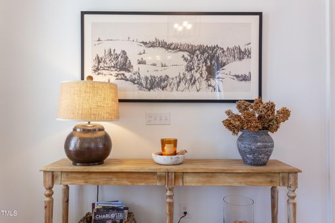- 4 Beds
- 3 Total Baths
- 3,049 sqft
This is a carousel gallery, which opens as a modal once you click on any image. The carousel is controlled by both Next and Previous buttons, which allow you to navigate through the images or jump to a specific slide. Close the modal to stop viewing the carousel.
Property Description
Custom Executive Ranch plan by Superior Custom Builders. READY NOW! Endless details & features inside and out! Open concept with gourmet kitchen, large island and walk-in pantry. First floor owners suite with luxury dream bath and large custom WIC. Expansive living room with magnificent fireplace, sunlit dining room, and (2) additional bedrooms flanked by full custom bath complete the first floor. The second floor has an additional bedroom, office, huge bonus/rec room as as well as another full custom bath. (2) large walk-in attic areas are perfect for your storage needs or for future finished living area. Rocking chair front porch, oversized (2) car garage and large screen porch. Maple trees and (10) green giants added to enhance privacy!
Property Highlights
- Basement: Other Basement
- Garage Count: 2 Car Garage
- Garage Description: Garage
- Primary School: Franklin - Franklinton
- Middle School: Franklin - Cedar Creek
- High School: Franklin - Franklinton
Similar Listings
The listing broker’s offer of compensation is made only to participants of the multiple listing service where the listing is filed.
Request Information
Yes, I would like more information from Coldwell Banker. Please use and/or share my information with a Coldwell Banker agent to contact me about my real estate needs.
By clicking CONTACT, I agree a Coldwell Banker Agent may contact me by phone or text message including by automated means about real estate services, and that I can access real estate services without providing my phone number. I acknowledge that I have read and agree to the Terms of Use and Privacy Policy.
