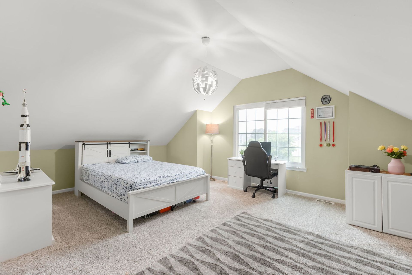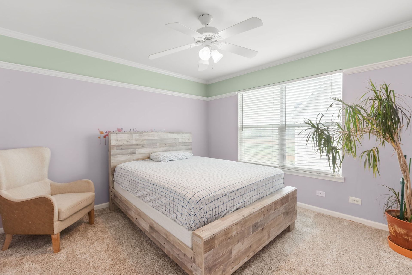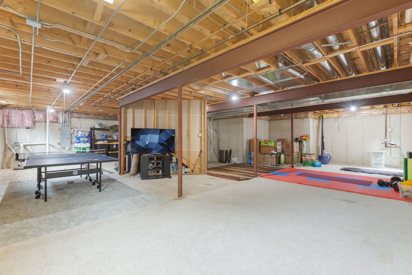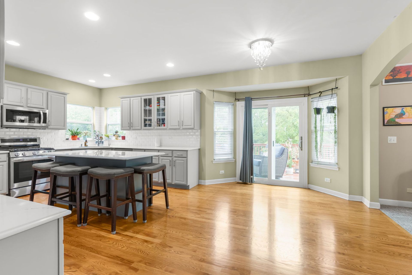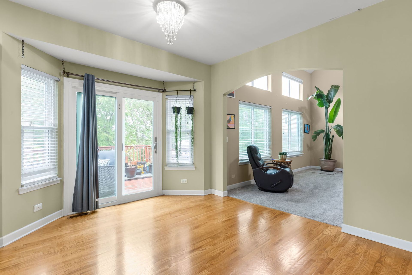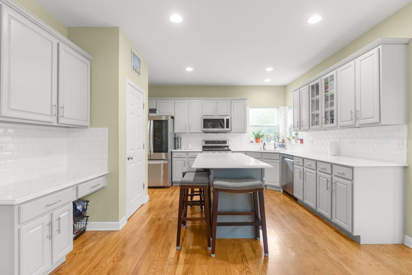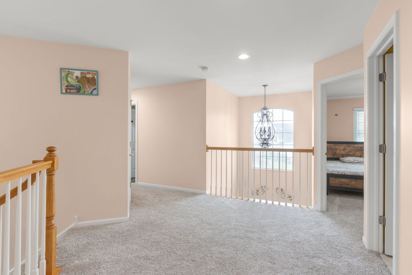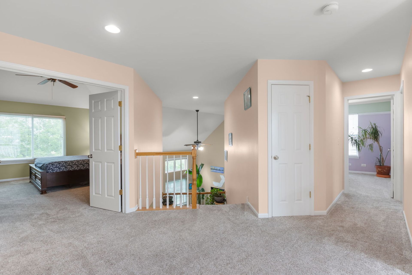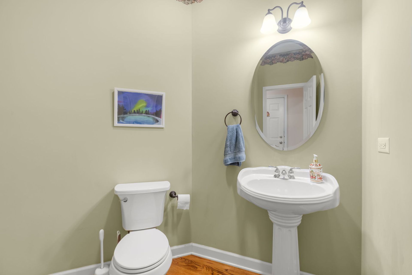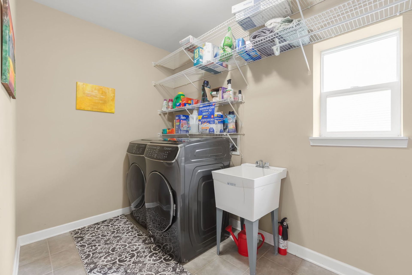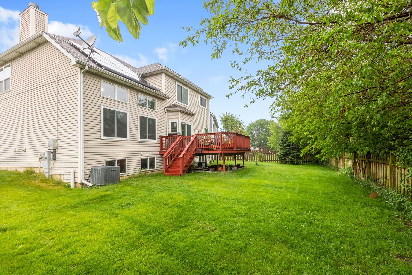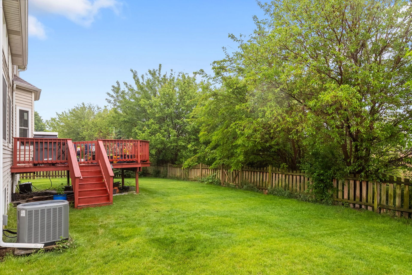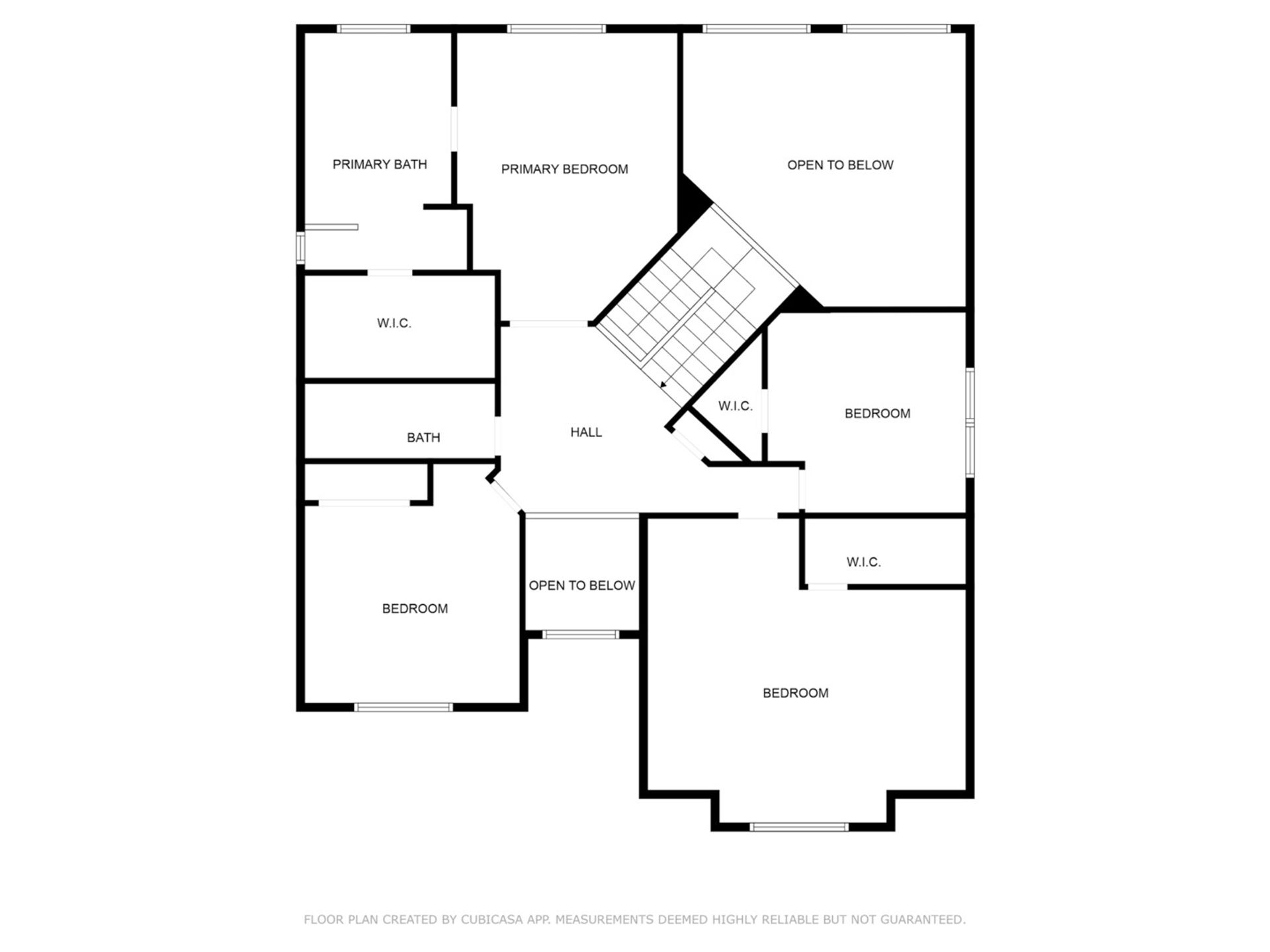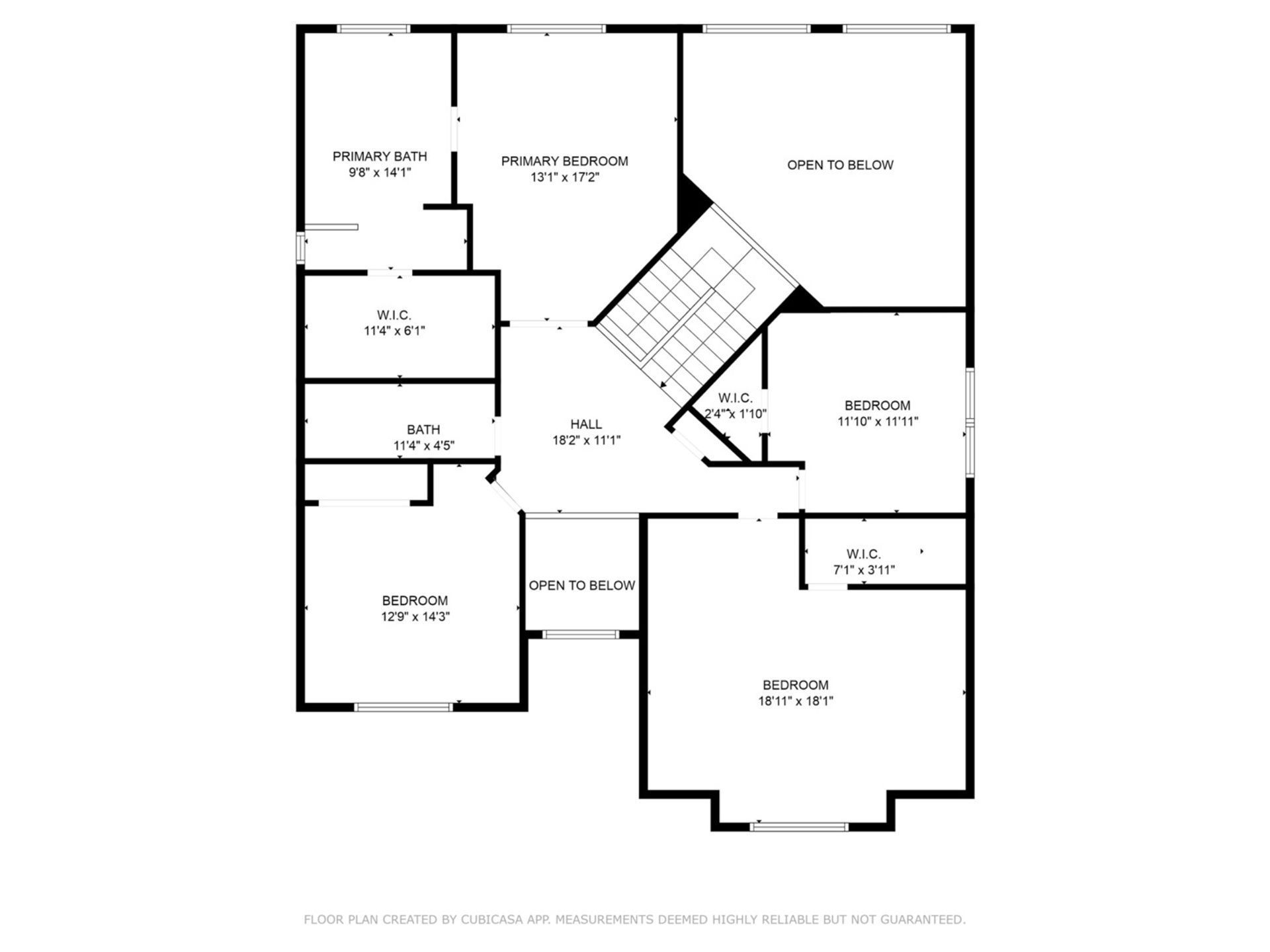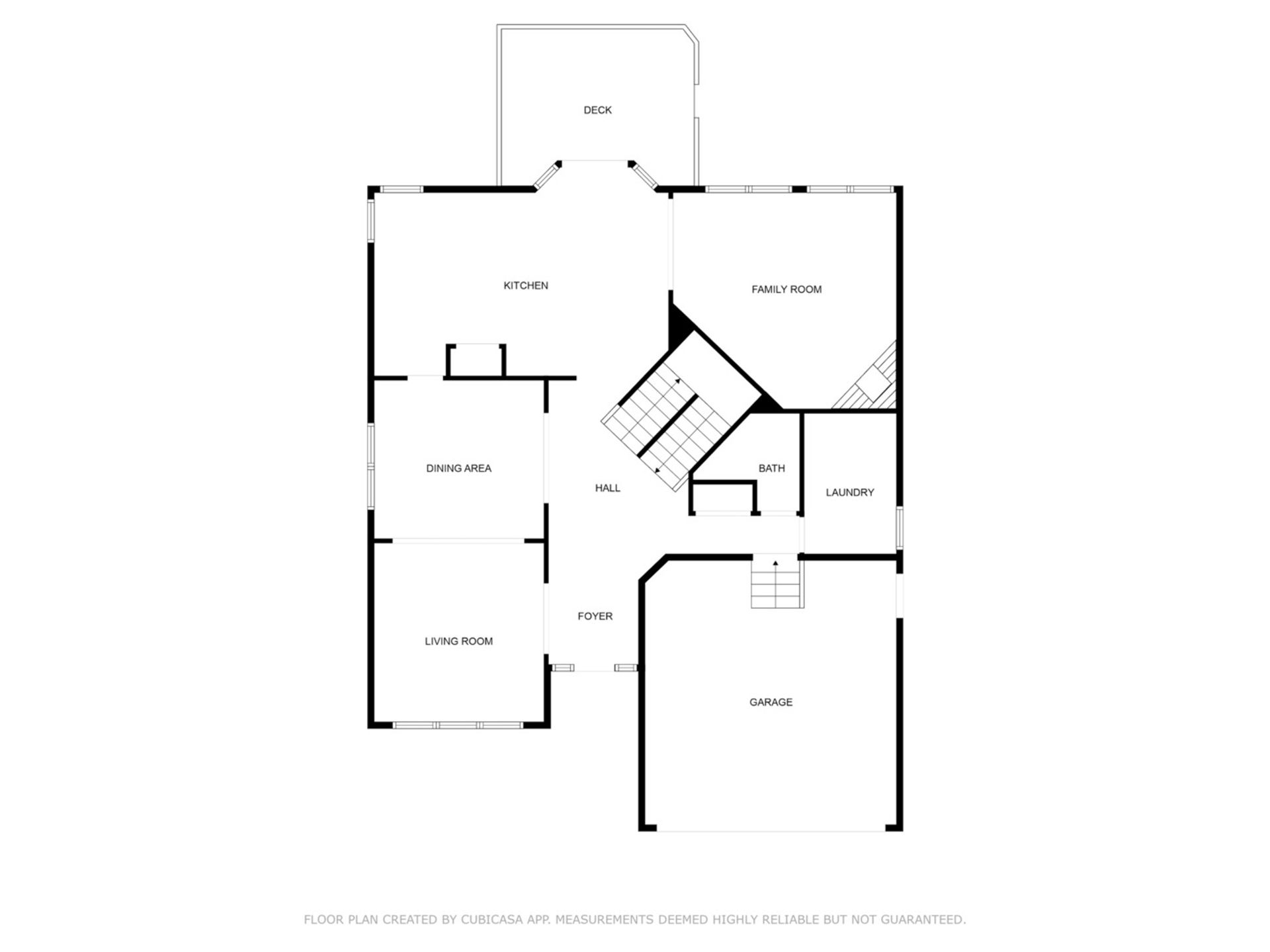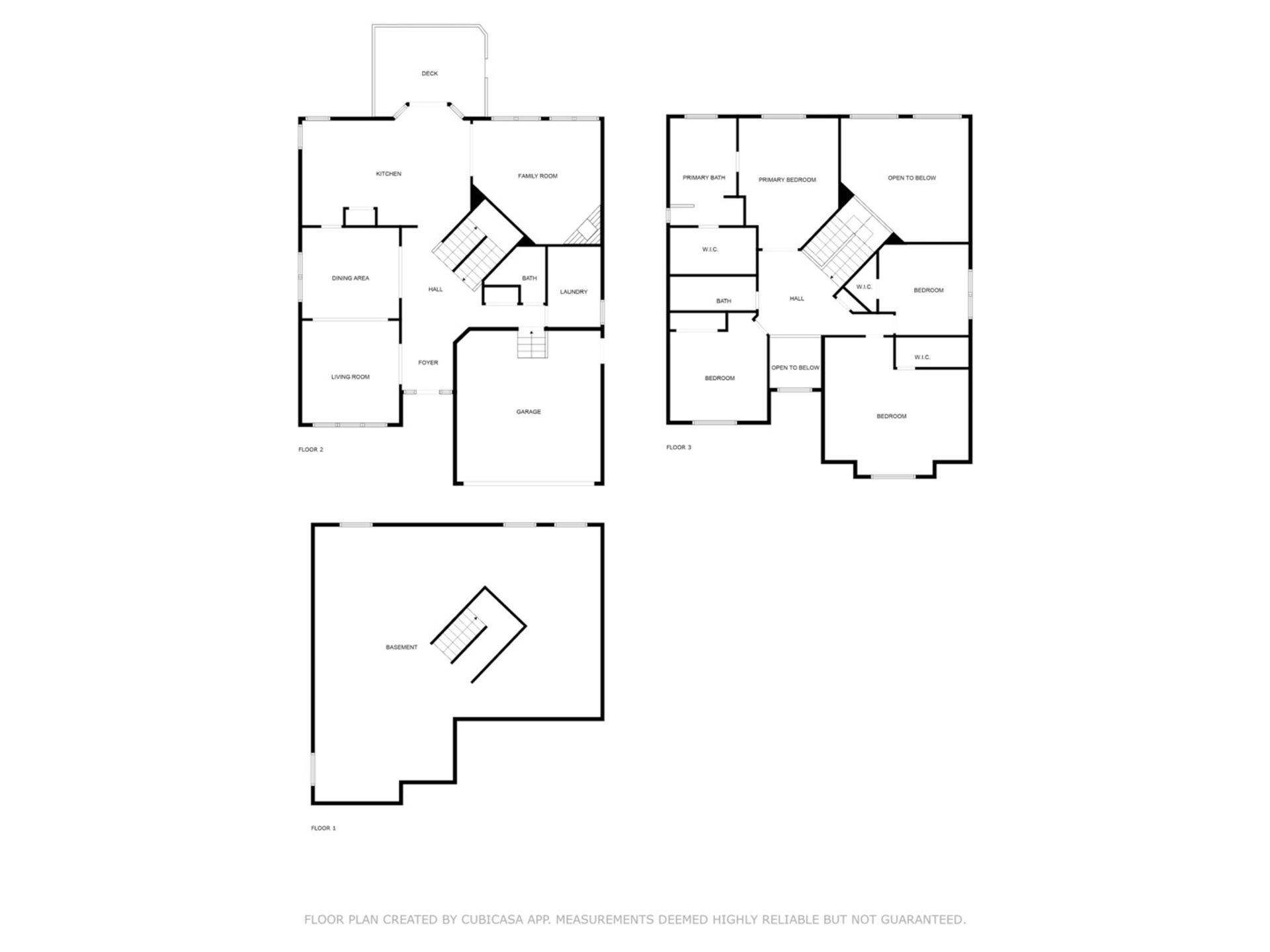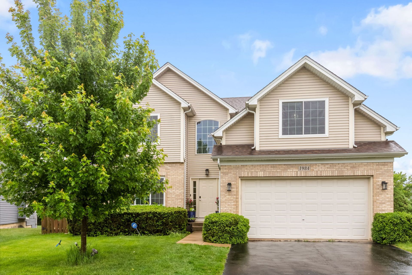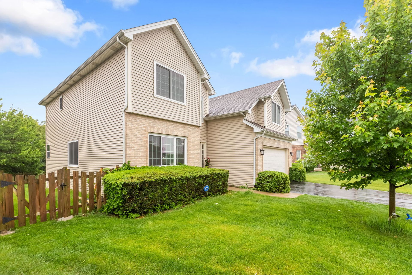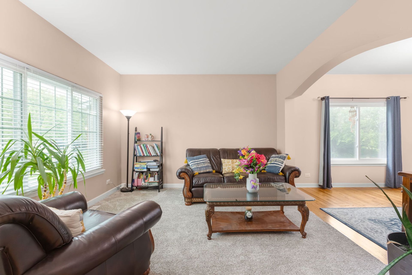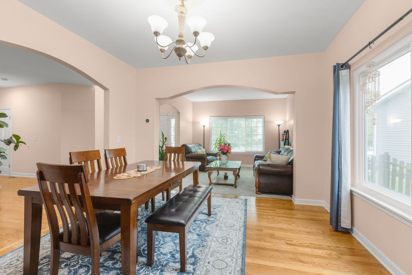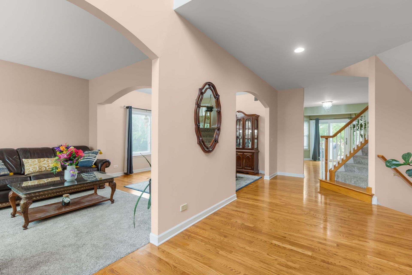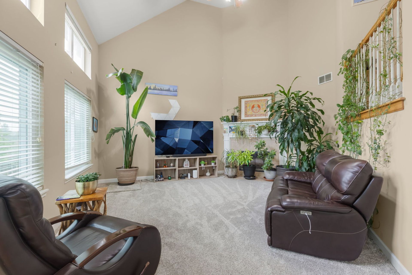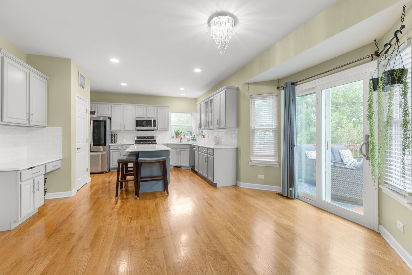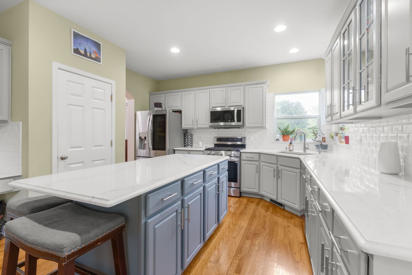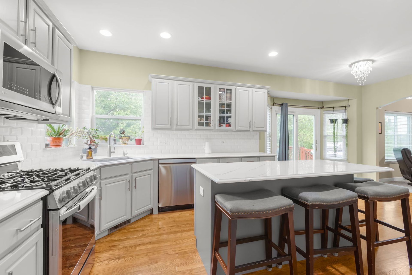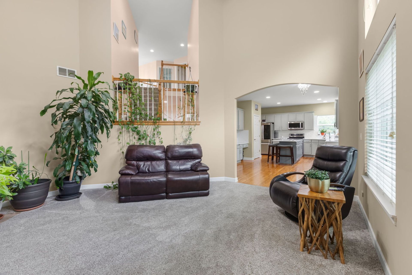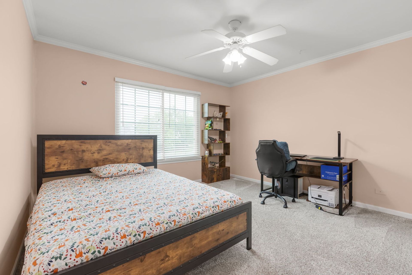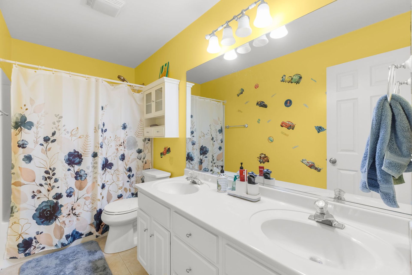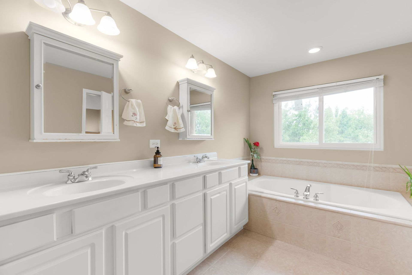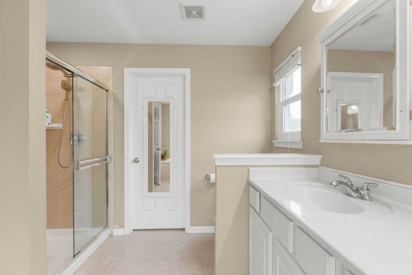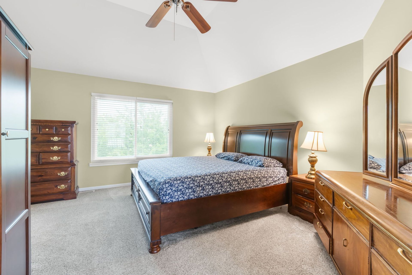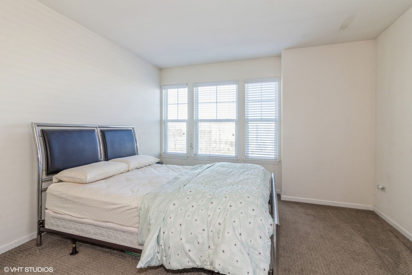- 4 Beds
- 3 Total Baths
- 2,749 sqft
This is a carousel gallery, which opens as a modal once you click on any image. The carousel is controlled by both Next and Previous buttons, which allow you to navigate through the images or jump to a specific slide. Close the modal to stop viewing the carousel.
Property Description
Tons of Upgrades! Beautifully Maintained Home in Top-Rated SD308 School District Welcome to this Stunning, Move-in-Ready Home Nestled in the Highly sought-after SD308 school district! Impeccably Maintained and thoughtfully upgraded, this Home combines comfort, style, and Efficiency in every detail. Step outside to Enjoy a beautifully refurbished and stained Deck with a matching Fence-perfect for Relaxing or Entertaining in your Private Backyard that opens to a scenic Nature Preserve. Inside, the Home is filled with Natural Light thanks to Brand-New Windows and a Patio sliding Door installed in 2023, all backed by a Lifetime warranty from Home Depot. The heart of the home is a chef's dream: a Fully Remodeled Kitchen (2022) featuring Cambria Quartz Countertops (2021, lifetime warranty), Custom cabinetry, sleek backsplash, and Stainless Steel Appliances (July 2022) !!! NEW WINDOWS ANS PATIO SLIDING DOOR Installed in 2023 !!!! Comfort abounds throughout with plush high-pile carpeting and premium 1-inch padding (2021), along with refinished Hardwood floors (July 2021). Additional major upgrades include a Lennox Furnace (2020), Samsung Washer and Dryer (2019), and a whole-house water filtration system by Angel Water (2019) for peace of mind and everyday ease. Eco-conscious buyers will love the Tesla universal EV charging port and leased Solar Panels installed in 2022-delivering energy efficiency with just a $55/month lease . Other highlights include a newer roof (2017) and AC unit (2016) installed by the previous owners. The spacious English basement features soaring 9-foot ceilings and is ready for your finishing touch. This home is truly a Rare find stylish, functional, and move-in ready with high-end upgrades throughout!
308
Property Highlights
- Annual Tax: $ 12237.0
- Cooling: Central A/C
- Fireplace Count: 1 Fireplace
- Garage Count: 2 Car Garage
- Sewer: Public
- Region: CHICAGO
- Primary School: Homestead Elementary School
- Middle School: Murphy Junior High School
- High School: Oswego East High School
The listing broker’s offer of compensation is made only to participants of the multiple listing service where the listing is filed.
Request Information
Yes, I would like more information from Coldwell Banker. Please use and/or share my information with a Coldwell Banker agent to contact me about my real estate needs.
By clicking CONTACT, I agree a Coldwell Banker Agent may contact me by phone or text message including by automated means about real estate services, and that I can access real estate services without providing my phone number. I acknowledge that I have read and agree to the Terms of Use and Privacy Policy.
