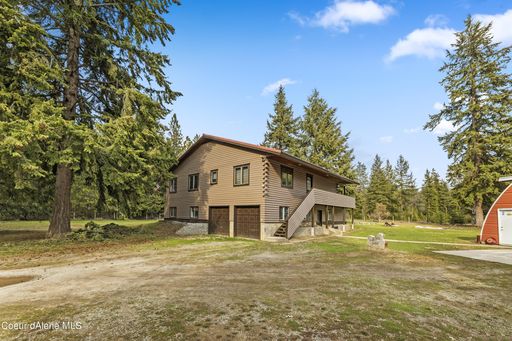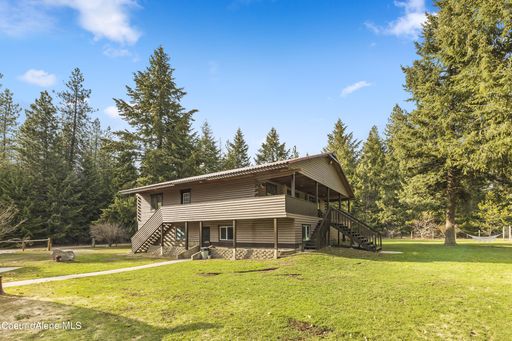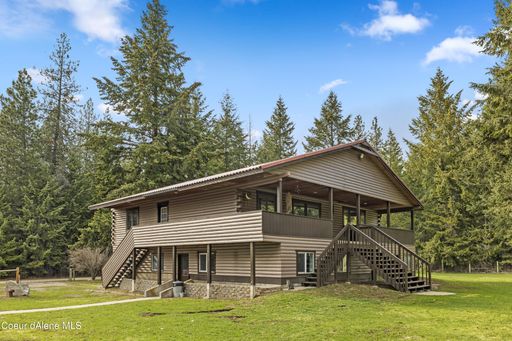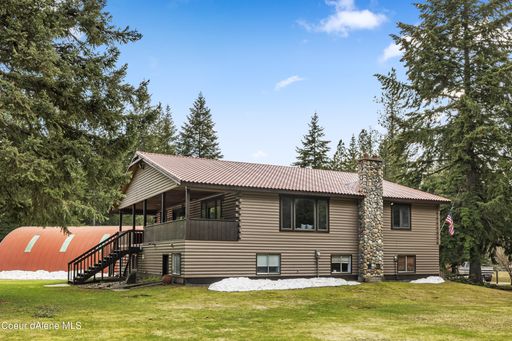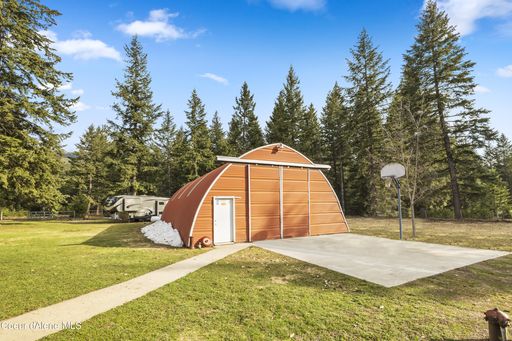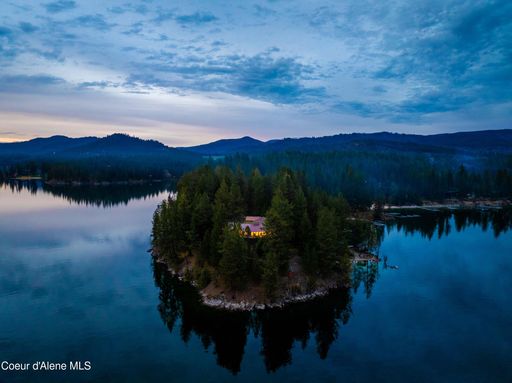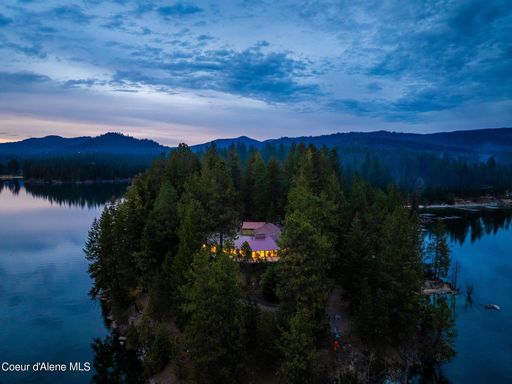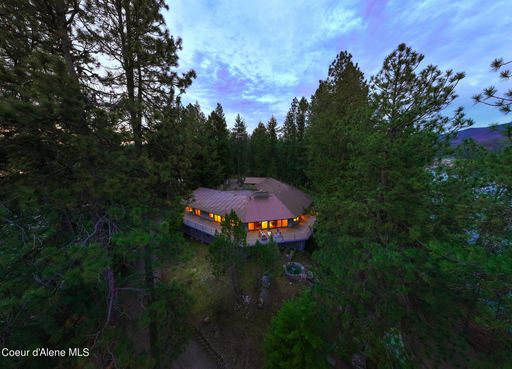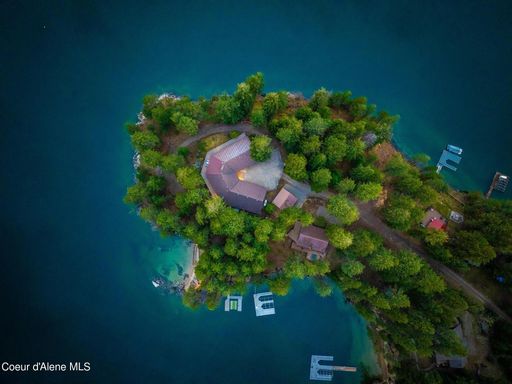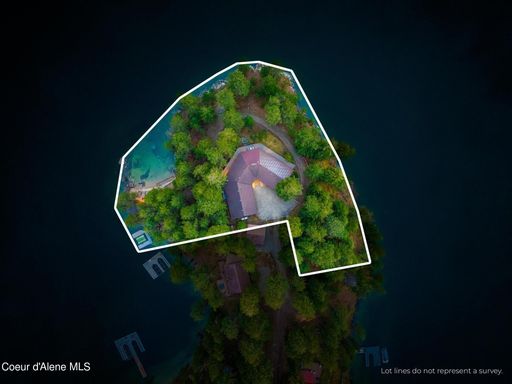- 5 Beds
- 3 Baths
- 3,750 sqft
This is a carousel gallery, which opens as a modal once you click on any image. The carousel is controlled by both Next and Previous buttons, which allow you to navigate through the images or jump to a specific slide. Close the modal to stop viewing the carousel.
Property Description
CUSTOM BUILD 2021, OVERSIZED 3 CAR ATTACHED GARAGE, STUNNING VIEWS, CONVENIENT LOCATION, WIDE PAVED ROADS TO YOUR DOOR on 11 private forested acres with game trails for hiking, panoramic mountain and river views, gorgeous sunsets and usable land for a large shop and green house. Centrally located between Spokane Valley (15-minute drive) and Coeur d'Alene (8-minute drive) yet nestled in a secluded mountain valley with custom homes on large private acreages. This 3750 Sq ft home has five large bedrooms, three bathrooms, open main-level living with picture windows in the living and dining areas, bedrooms and study and access to a covered 66-foot-long deck to enjoy the spectacular views. The living room has tall, vaulted ceilings with wooden beams, a granite stone fireplace, and wide plank wood floors. The kitchen has custom knotty alder cabinets, a large granite island and a 36-cubit foot side by side professional frig/freezer combo. The main level master suite features a vaulted ceiling, gas stone fireplace, oversized walk-in closet, whirlpool tub, walk-in double head shower, and private deck access. Two additional bedrooms, a full bathroom, and laundry room are also on the main level. The walk out basement has two large bedrooms, a large open living area with mountain views, a gas stone fireplace, wet bar and access to a private patio. The basement is surrounded by 9-foot concrete walls providing extra storage or space for a wine cellar or hidden gun safe. Enjoy the peaceful drive on county maintained paved roads by the river to the newly paved driveway and large 3-car attached garage. Nearby is a graded pad for a large future shop (with its own 200-amp meter). A 45 GPM well with two frost free hydrants supply water to the home, potential shop, and garden site. This home has a 20-year warranty on the roof and 10 years on the HVAC. Timber Exemption.
Property Highlights
- Total Rooms: 0
- Annual Tax: $ 4008.0
- Heating Fuel Type: Propane
- Appliances: Garbage Disposal
- Views: Mountain
- Roof: Composition Shingle
- Flooring: Tile
- Interior: Walk-in Closet
- Exterior Description: Cement Siding
- Fireplace Description: Fireplace
- Special Market: Luxury Properties
- Kitchen Features: Breakfast Bar
- Lot Size: 10-20 Acres
- Community Type: Gated
- General: Energy-saving Features
- Garage Count: 3 Car Garage
- Heating Type: Forced Air
- Exterior Living Space: Patio
- Lot Description: Wooded
- Basement: Finished
- Garage Description: Attached Garage
- Fencing: Partially Fenced
- Sewer: Septic
- Water: Well
Similar Listings
The listing broker’s offer of compensation is made only to participants of the multiple listing service where the listing is filed.
Request Information
Yes, I would like more information from Coldwell Banker. Please use and/or share my information with a Coldwell Banker agent to contact me about my real estate needs.
By clicking CONTACT, I agree a Coldwell Banker Agent may contact me by phone or text message including by automated means about real estate services, and that I can access real estate services without providing my phone number. I acknowledge that I have read and agree to the Terms of Use and Privacy Policy.










































































